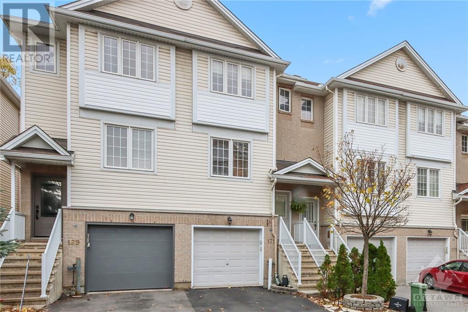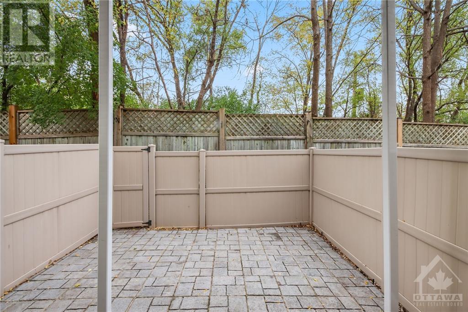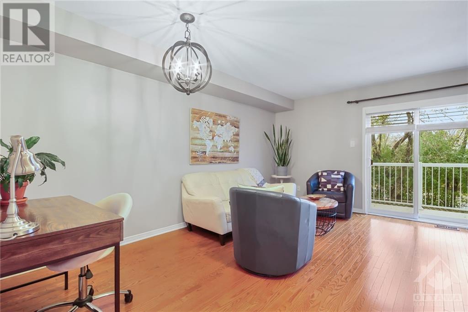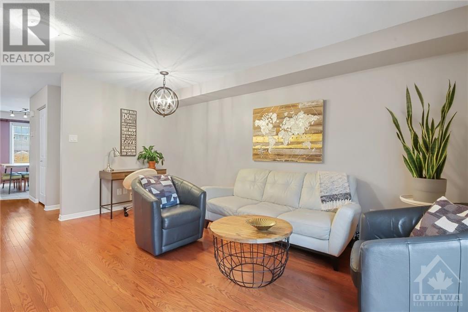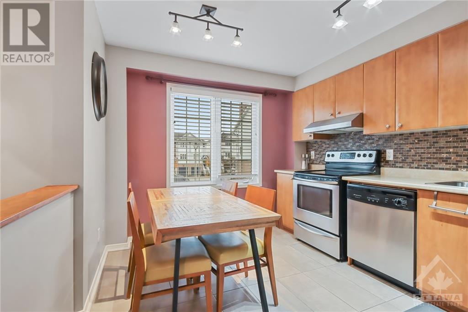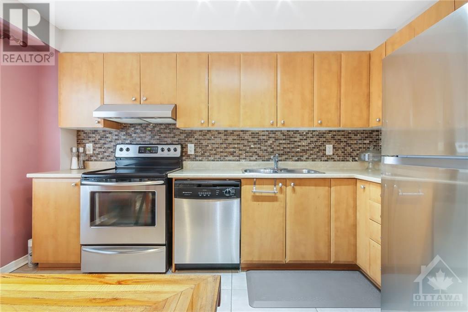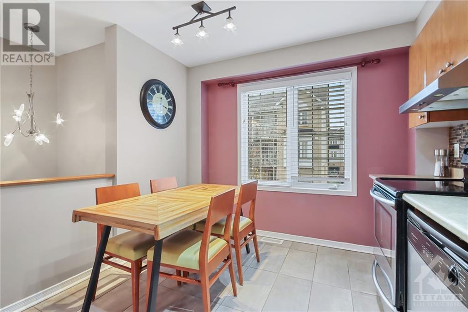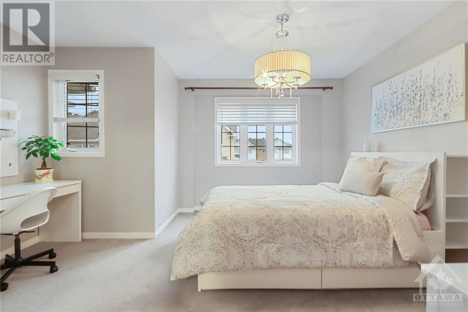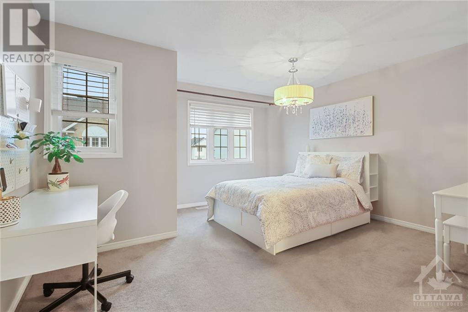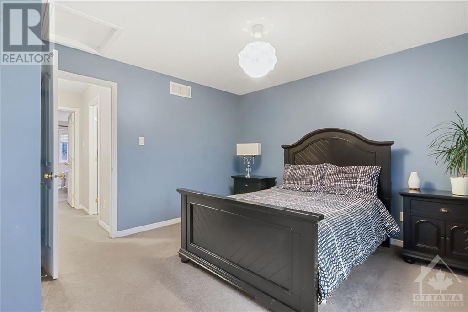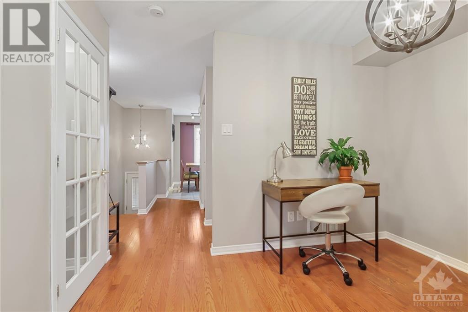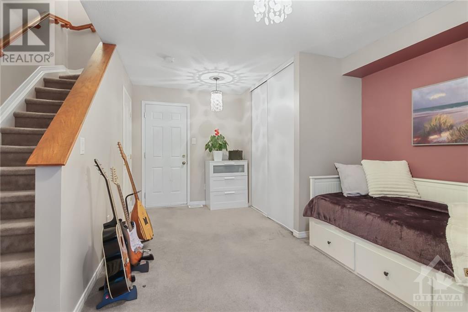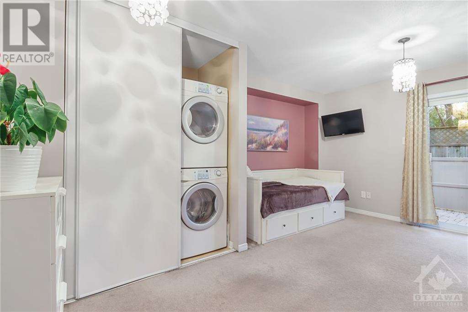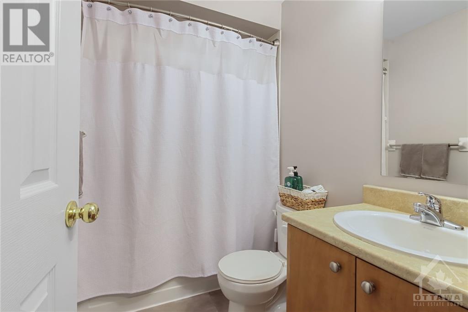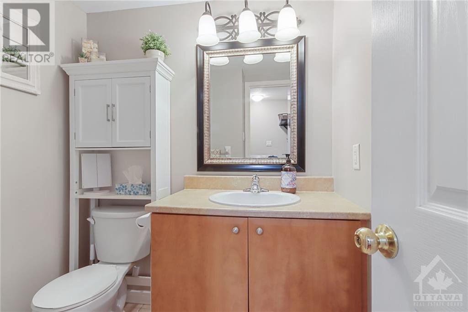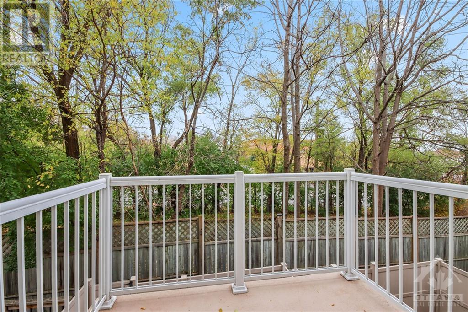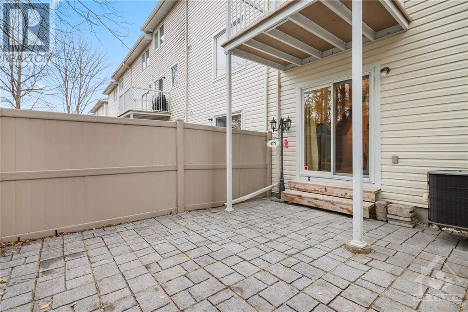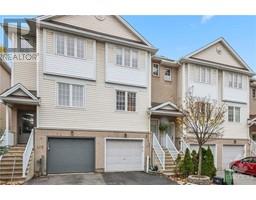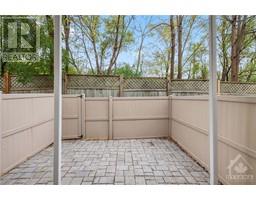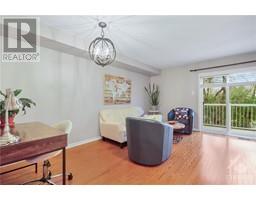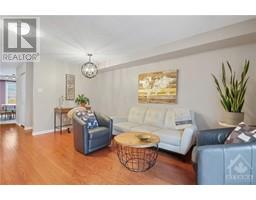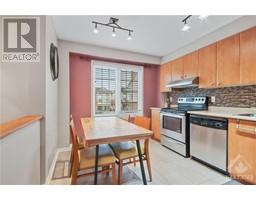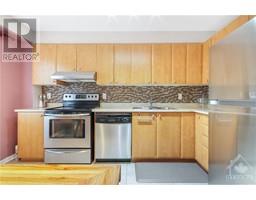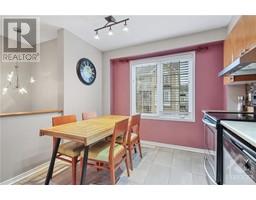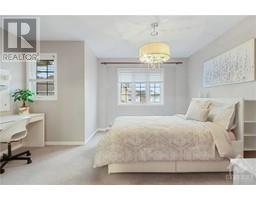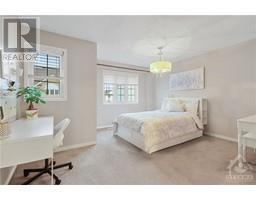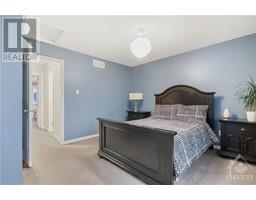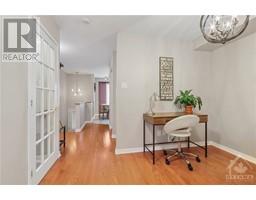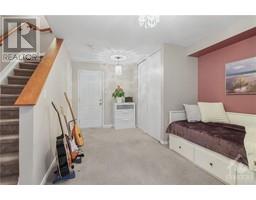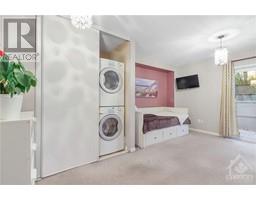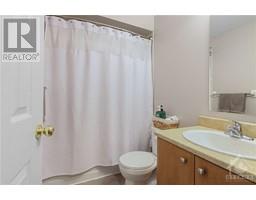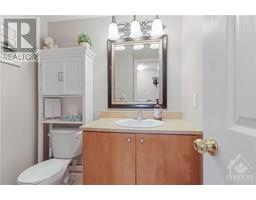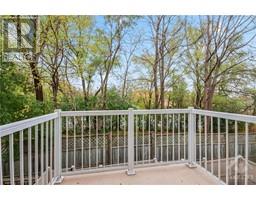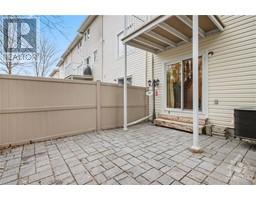171 Fordham Private Ottawa, Ontario K2C 4G6
$2,480 Monthly
Open House 3 DEC 2 to 4 PM-Perfect Location 10 min to downtown, 417 HWY, Experimental Farm and Civic Hospitals. Beautiful 3 story freehold Townhome right in Central Park in Ottawa. 2 bedrooms and 2 Bathrooms, one garage plus storage area and walk out basement to the backyard. Back yard all fenced and landscaped. 2009 built home. Second floor has a Living/Dining lead to nice big deck area, kitchen, eating area and a powder room. Upgraded kitchen has a new appliances and eating area. The top floor has two generous bedrooms. Master bedroom has a walk-in closet. Main floor has a nice family room with laundry area and walkout to the yard. Garage has a one more storage area inside. Amazing Lower floor has a lots of storage area. New blinds in home and second floor hardwood floor and just steam carpet. Perfect for small family and professional. Move in ready. Available from Jan/Feb. No sublets and No smoking and no Pets please. (id:50133)
Open House
This property has open houses!
2:00 pm
Ends at:4:00 pm
Property Details
| MLS® Number | 1370744 |
| Property Type | Single Family |
| Neigbourhood | Central Park Ottawa |
| Amenities Near By | Public Transit, Shopping |
| Features | Balcony, Automatic Garage Door Opener |
| Parking Space Total | 2 |
| Structure | Deck |
Building
| Bathroom Total | 2 |
| Bedrooms Above Ground | 2 |
| Bedrooms Total | 2 |
| Amenities | Laundry - In Suite |
| Appliances | Refrigerator, Dishwasher, Dryer, Hood Fan, Stove, Washer |
| Basement Development | Finished |
| Basement Type | Full (finished) |
| Constructed Date | 2009 |
| Cooling Type | Central Air Conditioning |
| Exterior Finish | Brick, Siding |
| Flooring Type | Wall-to-wall Carpet, Hardwood |
| Half Bath Total | 1 |
| Heating Fuel | Natural Gas |
| Heating Type | Forced Air |
| Stories Total | 3 |
| Type | Row / Townhouse |
| Utility Water | Municipal Water |
Parking
| Detached Garage |
Land
| Acreage | No |
| Fence Type | Fenced Yard |
| Land Amenities | Public Transit, Shopping |
| Sewer | Municipal Sewage System |
| Size Depth | 74 Ft ,6 In |
| Size Frontage | 15 Ft |
| Size Irregular | 14.99 Ft X 74.47 Ft |
| Size Total Text | 14.99 Ft X 74.47 Ft |
| Zoning Description | Residential |
Rooms
| Level | Type | Length | Width | Dimensions |
|---|---|---|---|---|
| Second Level | Living Room/dining Room | 16'3" x 14'4" | ||
| Second Level | Eating Area | Measurements not available | ||
| Second Level | Kitchen | 12'7" x 9'10" | ||
| Second Level | 2pc Bathroom | Measurements not available | ||
| Third Level | Primary Bedroom | 16'3" x 14'4" | ||
| Third Level | Bedroom | 12'1" x 12'1" | ||
| Third Level | Other | Measurements not available | ||
| Third Level | 3pc Bathroom | Measurements not available | ||
| Lower Level | Storage | Measurements not available | ||
| Main Level | Family Room | 16'5" x 14'4" |
https://www.realtor.ca/real-estate/26323707/171-fordham-private-ottawa-central-park-ottawa
Contact Us
Contact us for more information
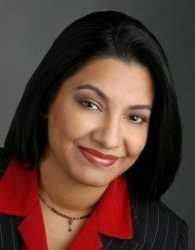
Monica Gupta
Salesperson
www.MonicaGupta.ca
www.facebook.com/MonicaGuptaRealtorInOttawa/
3101 Strandherd Drive, Suite 4
Ottawa, Ontario K2G 4R9
(613) 825-7653
(613) 825-8762
www.teamrealty.ca

