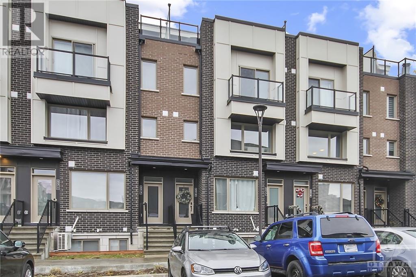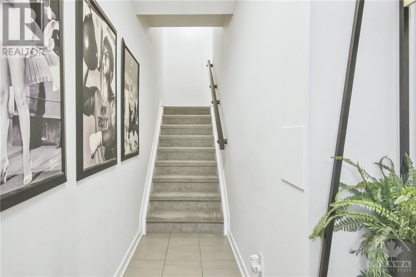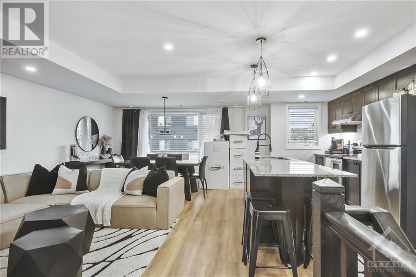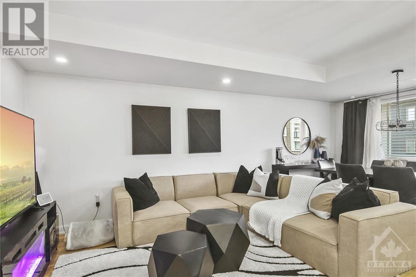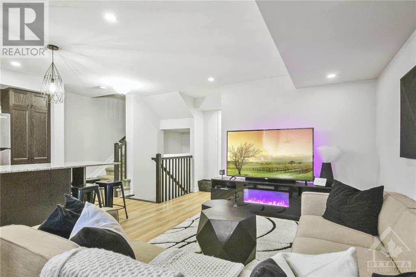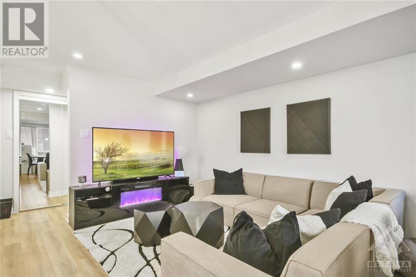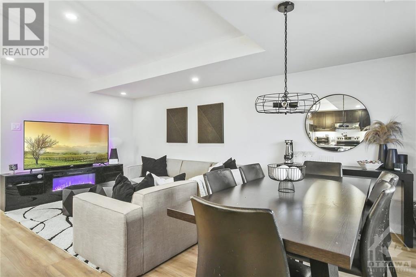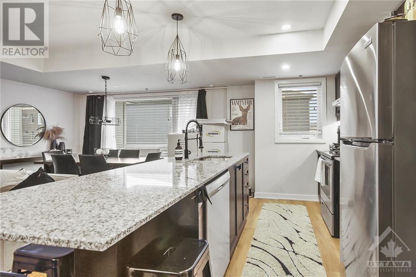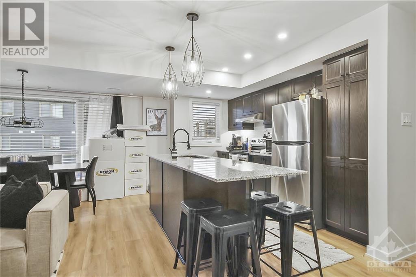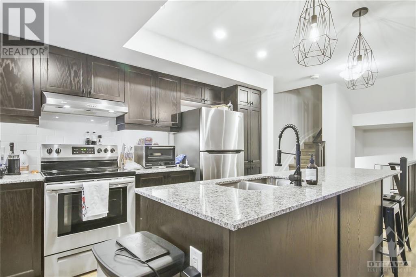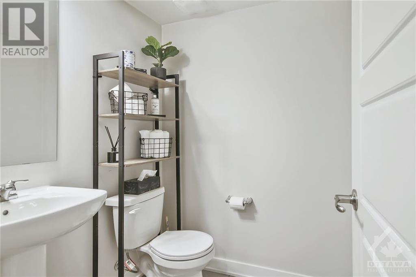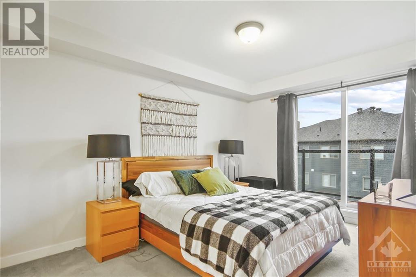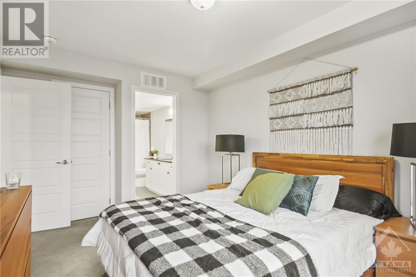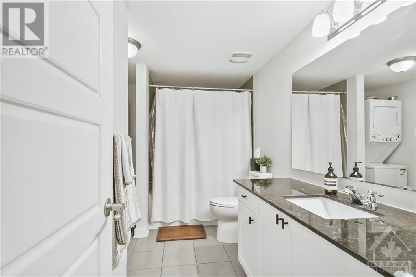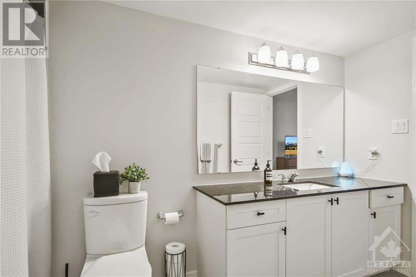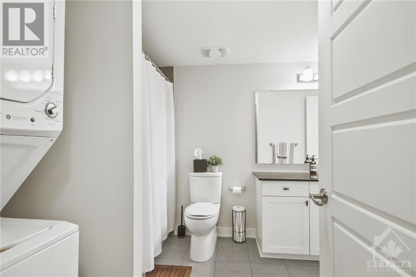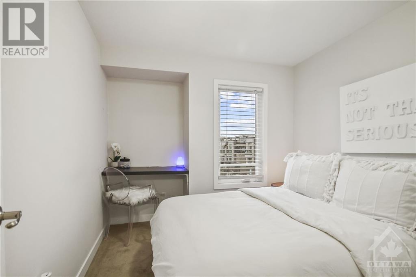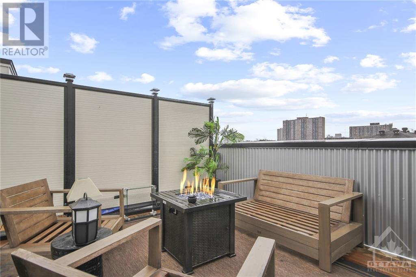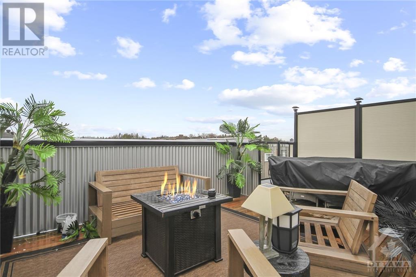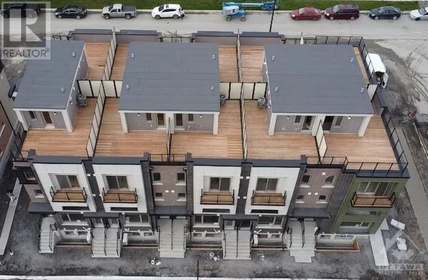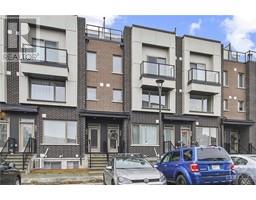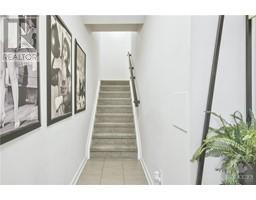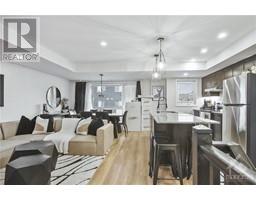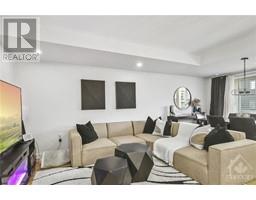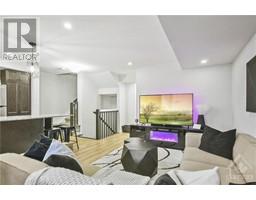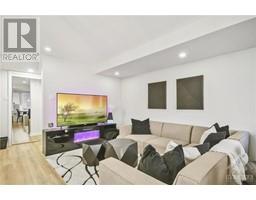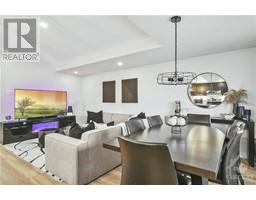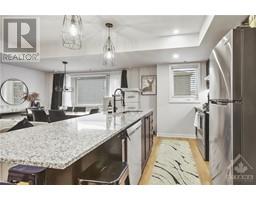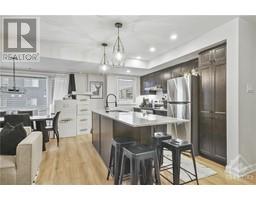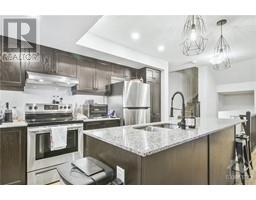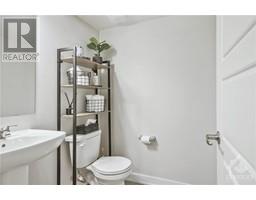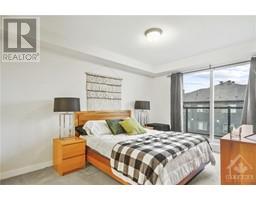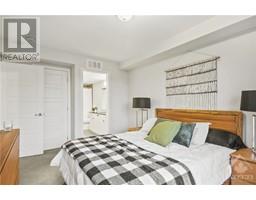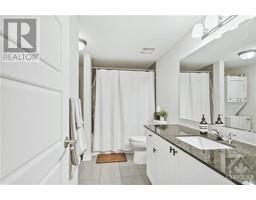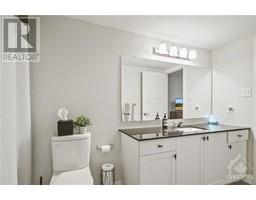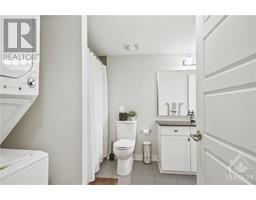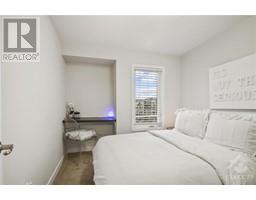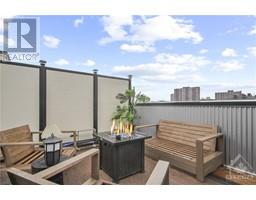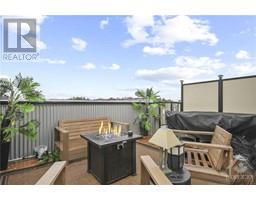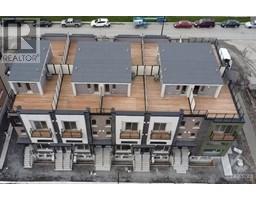575 Takamose Private Ottawa, Ontario K1K 4Z4
$2,350 Monthly
Fabulous 2 bedroom, 1.5 bathroom upper unit in the newer, trendy neighbourhood of Wateridge Village for rent. This modern, bright and open concept unit boasts a spacious main level with a gorgeous contemporary kitchen with loads of counter and storage space and a convenient breakfast bar, a dining/eating area, cozy living room and powder room. The 2nd level is where we find the spacious primary bedroom with access to the huge main bathroom, walk-in closet and Juliette balcony and a roomy second bedroom. The huge main bathroom has an access from the hallway and the primary bedroom and includes the laundry area as well. Now to the 3rd level where we find the utility room with plenty of storage space and the access to the absolutely incredible, private roof top balcony with a fantastic view of the neighbourhood. 1 parking space included. All of this in a fantastic location, close to a park/playground, shopping, restaurants, public transit and many amenties. (id:50133)
Property Details
| MLS® Number | 1370682 |
| Property Type | Single Family |
| Neigbourhood | Wateridge Village |
| Amenities Near By | Public Transit, Recreation Nearby, Shopping |
| Features | Balcony |
| Parking Space Total | 1 |
Building
| Bathroom Total | 2 |
| Bedrooms Above Ground | 2 |
| Bedrooms Total | 2 |
| Amenities | Laundry - In Suite |
| Appliances | Refrigerator, Dishwasher, Dryer, Hood Fan, Stove, Washer, Blinds |
| Basement Development | Not Applicable |
| Basement Type | None (not Applicable) |
| Constructed Date | 2021 |
| Construction Style Attachment | Stacked |
| Cooling Type | Central Air Conditioning |
| Exterior Finish | Stone, Brick, Siding |
| Flooring Type | Wall-to-wall Carpet, Laminate |
| Half Bath Total | 1 |
| Heating Fuel | Natural Gas |
| Heating Type | Forced Air |
| Stories Total | 3 |
| Type | House |
| Utility Water | Municipal Water |
Parking
| Visitor Parking |
Land
| Acreage | No |
| Land Amenities | Public Transit, Recreation Nearby, Shopping |
| Sewer | Municipal Sewage System |
| Size Irregular | * Ft X * Ft |
| Size Total Text | * Ft X * Ft |
| Zoning Description | Residential |
Rooms
| Level | Type | Length | Width | Dimensions |
|---|---|---|---|---|
| Second Level | Primary Bedroom | 13'2" x 9'11" | ||
| Second Level | Full Bathroom | 9'5" x 8'4" | ||
| Second Level | Bedroom | 11'0" x 9'1" | ||
| Second Level | Laundry Room | Measurements not available | ||
| Third Level | Utility Room | Measurements not available | ||
| Lower Level | Foyer | 11'7" x 3'3" | ||
| Main Level | Kitchen | 13'10" x 8'1" | ||
| Main Level | Eating Area | 11'7" x 7'4" | ||
| Main Level | Living Room | 11'7" x 11'7" | ||
| Main Level | Partial Bathroom | 5'5" x 5'4" |
https://www.realtor.ca/real-estate/26322860/575-takamose-private-ottawa-wateridge-village
Contact Us
Contact us for more information
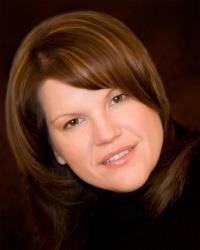
Jennifer Petric
Salesperson
5510 Manotick Main St. Box 803
Ottawa, Ontario K4M 1A7
(613) 692-2555
(613) 519-6049
www.teamrealty.ca

