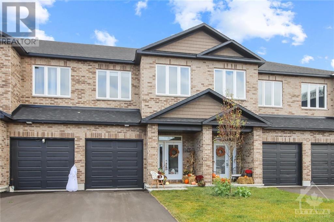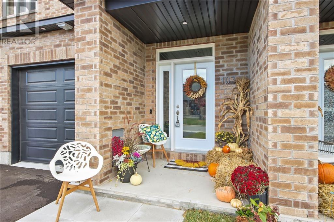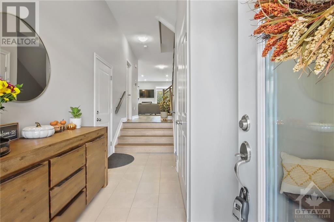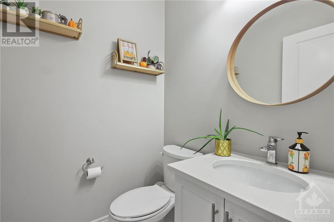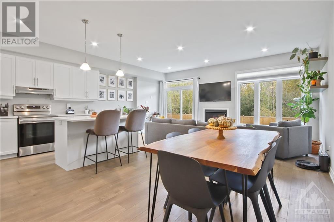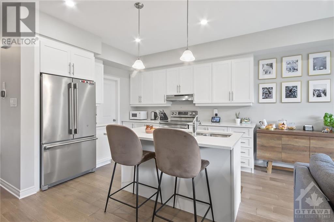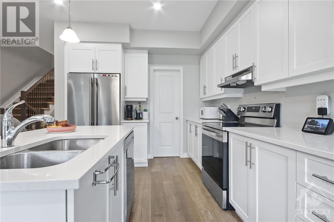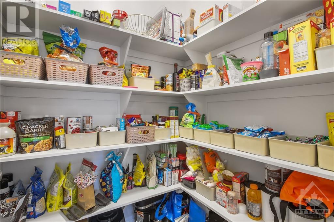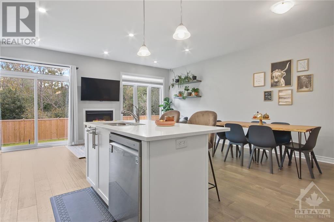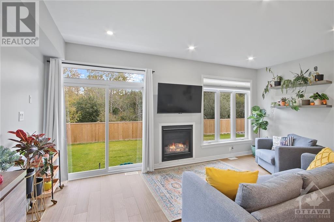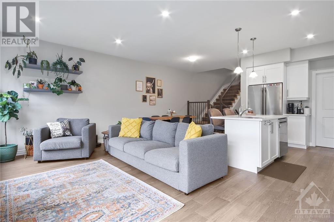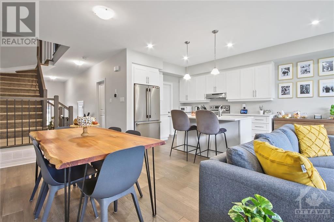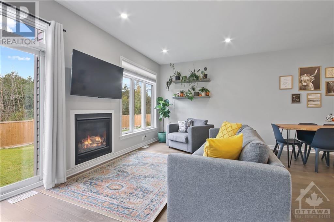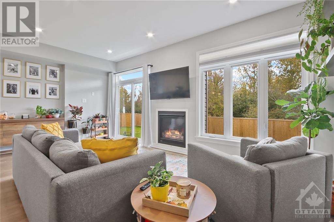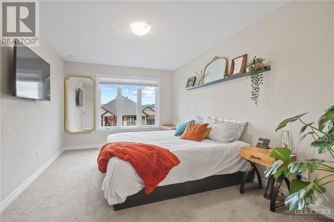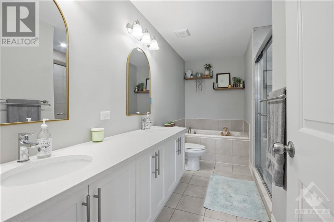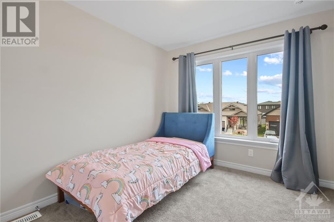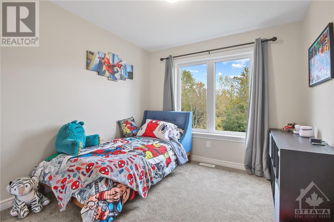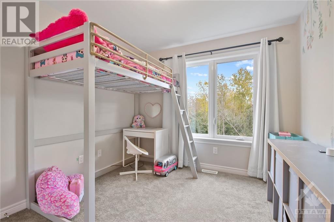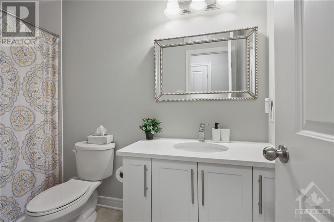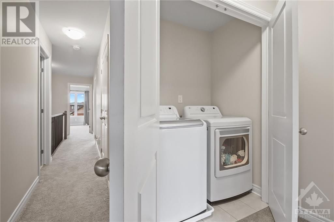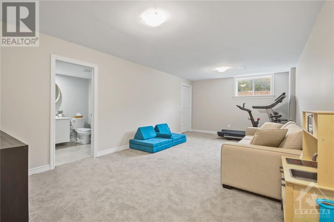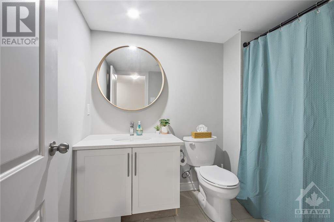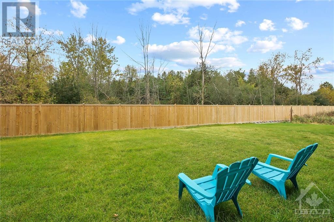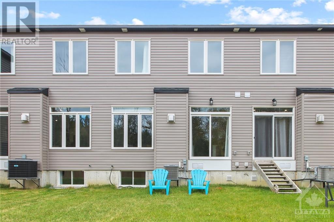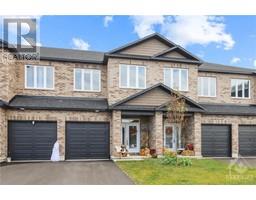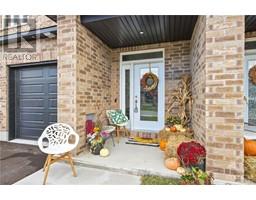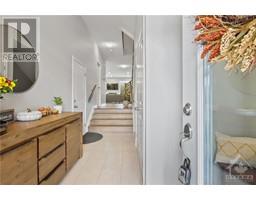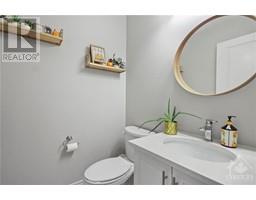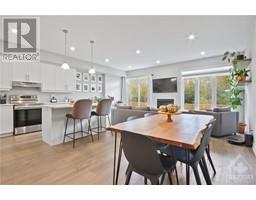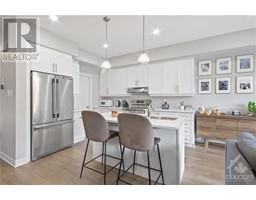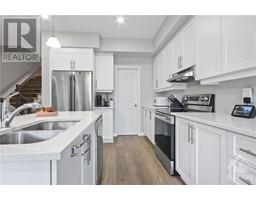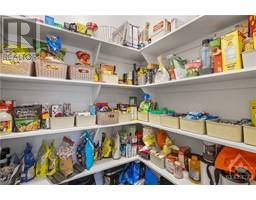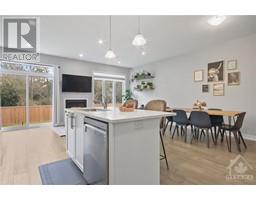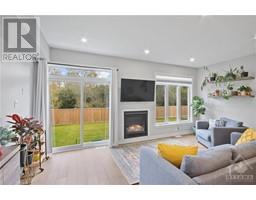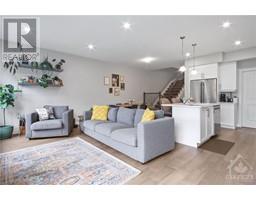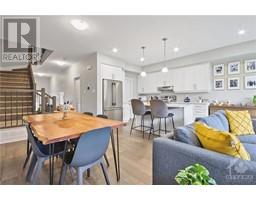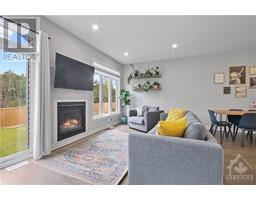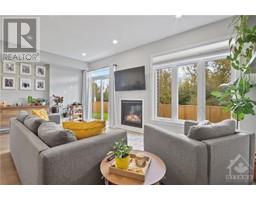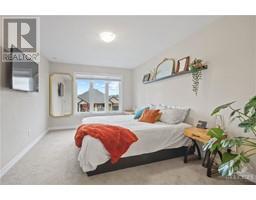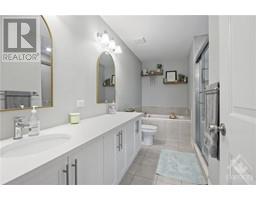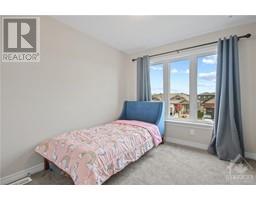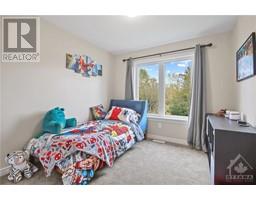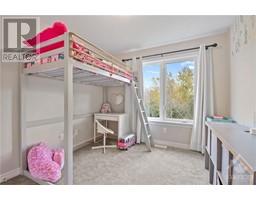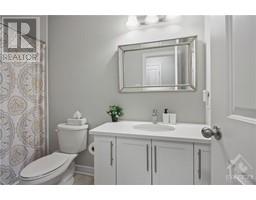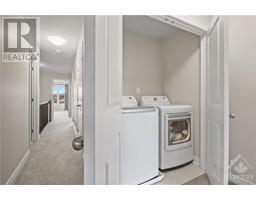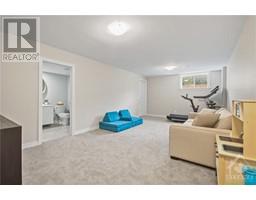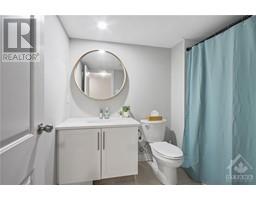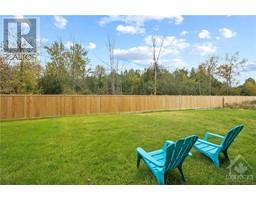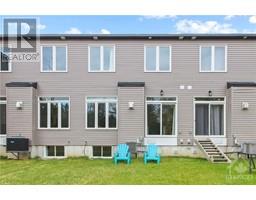103 Mcphail Road Carleton Place, Ontario K7C 2V6
$649,900
Newly built townhome that exudes modern elegance & sophistication. This residence is thoughtfully designed to offer a seamless blend of contemporary aesthetics & functional living spaces. With meticulous attention to detail, every aspect of this home has been carefully curated to create a harmonious & stylish environment.The gourmet kitchen boasts ample storage, & a stylish island that serves as a focal point for both cooking & entertaining. Adjacent to the kitchen, the dining area seamlessly flows into the living room, providing the perfect space for hosting gatherings or relaxing with loved ones. Upstairs, you'll find generously sized bedrooms that offer privacy & tranquility. A master suite is a true sanctuary, boasting a luxurious ensuite & walk-in closet that will impress even the most discerning buyers. If you are not wanting to compromise on style, this modern townhome is the perfect place to call home. Fence & Deck to be installed. 7 year TARION warranty. Taxes to be assessed (id:50133)
Property Details
| MLS® Number | 1365765 |
| Property Type | Single Family |
| Neigbourhood | Coleman Central |
| Amenities Near By | Shopping, Water Nearby |
| Communication Type | Internet Access |
| Easement | Right Of Way |
| Features | Wooded Area |
| Parking Space Total | 2 |
| Road Type | Paved Road |
| Structure | Deck |
Building
| Bathroom Total | 4 |
| Bedrooms Above Ground | 4 |
| Bedrooms Total | 4 |
| Appliances | Refrigerator, Dishwasher, Dryer, Microwave Range Hood Combo, Stove, Washer |
| Basement Development | Finished |
| Basement Type | Full (finished) |
| Constructed Date | 2023 |
| Cooling Type | Central Air Conditioning, Air Exchanger |
| Exterior Finish | Brick, Siding |
| Fireplace Present | Yes |
| Fireplace Total | 1 |
| Flooring Type | Wall-to-wall Carpet, Hardwood, Tile |
| Foundation Type | Poured Concrete |
| Half Bath Total | 1 |
| Heating Fuel | Natural Gas |
| Heating Type | Forced Air |
| Stories Total | 2 |
| Type | Row / Townhouse |
| Utility Water | Municipal Water |
Parking
| Attached Garage | |
| Inside Entry |
Land
| Acreage | No |
| Fence Type | Fenced Yard |
| Land Amenities | Shopping, Water Nearby |
| Sewer | Municipal Sewage System |
| Size Depth | 111 Ft ,7 In |
| Size Frontage | 20 Ft |
| Size Irregular | 20.01 Ft X 111.58 Ft |
| Size Total Text | 20.01 Ft X 111.58 Ft |
| Zoning Description | Res |
Rooms
| Level | Type | Length | Width | Dimensions |
|---|---|---|---|---|
| Second Level | Primary Bedroom | 10'9" x 15'8" | ||
| Second Level | Other | 5'0" x 5'7" | ||
| Second Level | 5pc Ensuite Bath | 14'2" x 4'11" | ||
| Second Level | Bedroom | 12'7" x 9'0" | ||
| Second Level | Bedroom | 10'4" x 9'5" | ||
| Second Level | Bedroom | 10'3" x 9'3" | ||
| Second Level | 4pc Bathroom | 5'3" x 7'10" | ||
| Second Level | Laundry Room | 5'0" x 3'6" | ||
| Lower Level | Family Room | 21'0" x 11'0" | ||
| Lower Level | 4pc Bathroom | 6'4" x 8'4" | ||
| Main Level | Foyer | 13'5" x 8'8" | ||
| Main Level | 2pc Bathroom | 5'1" x 4'11" | ||
| Main Level | Kitchen | 9'0" x 11'4" | ||
| Main Level | Dining Room | 8'11" x 11'2" | ||
| Main Level | Living Room/fireplace | 19'11" x 11'2" | ||
| Main Level | Pantry | 4'3" x 4'0" |
https://www.realtor.ca/real-estate/26185930/103-mcphail-road-carleton-place-coleman-central
Contact Us
Contact us for more information

Samantha Kerr
Broker
www.samkerr.com/
2148 Carling Ave., Units 5 & 6
Ottawa, ON K2A 1H1
(613) 829-1818
(613) 829-3223
www.kwintegrity.ca

