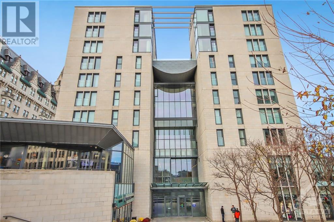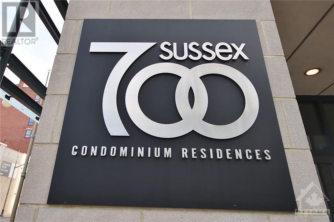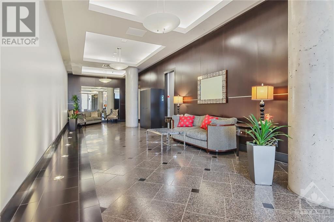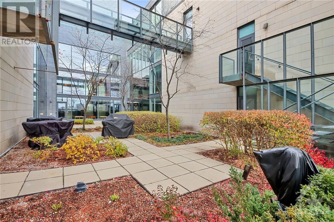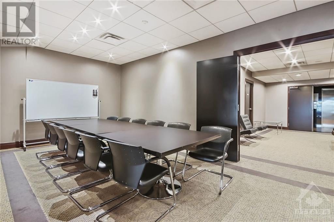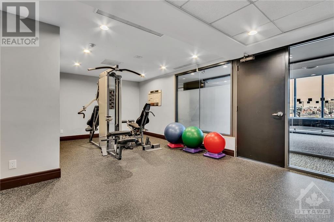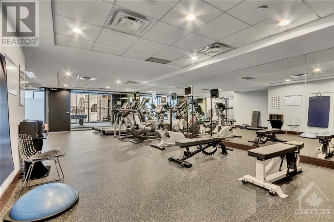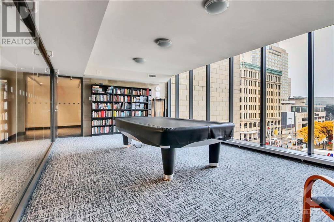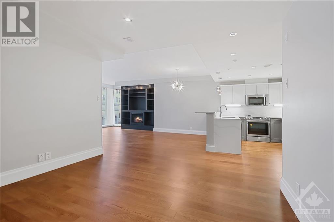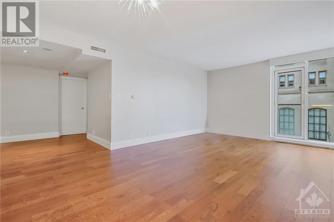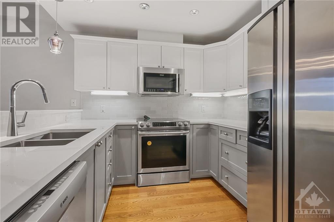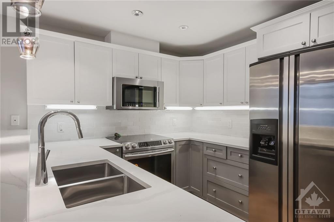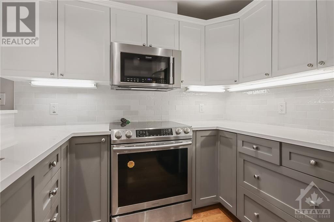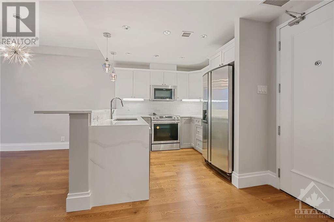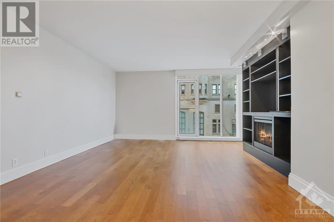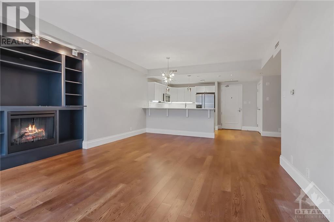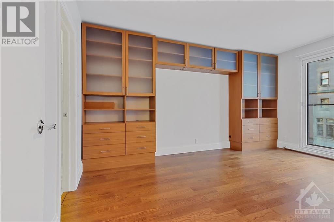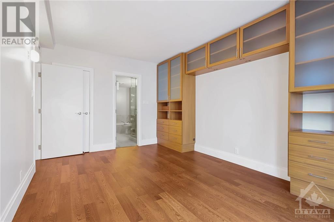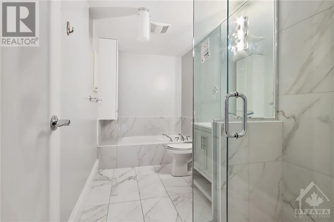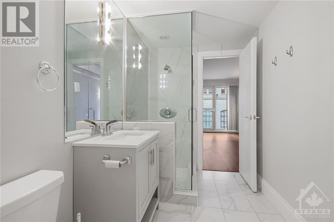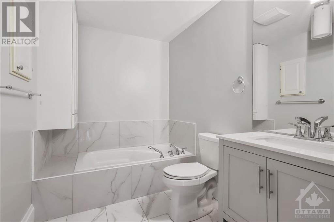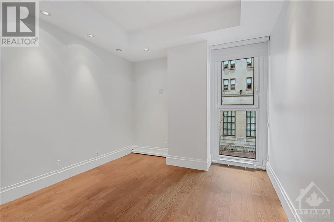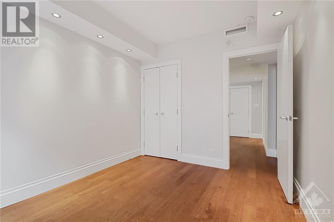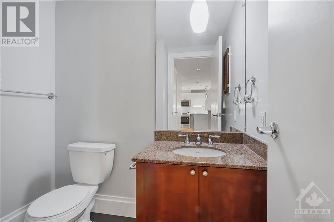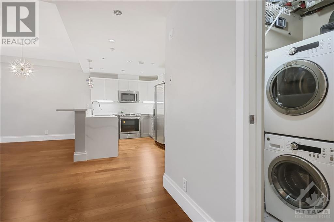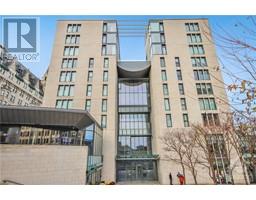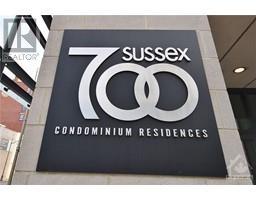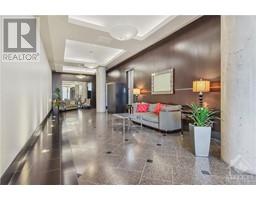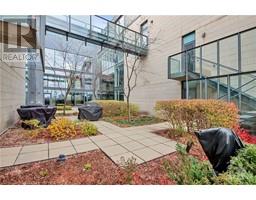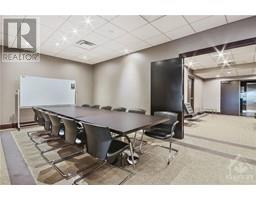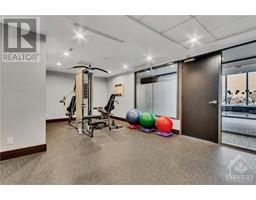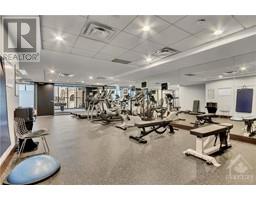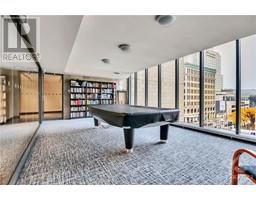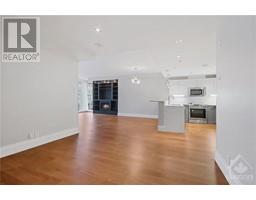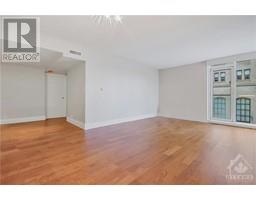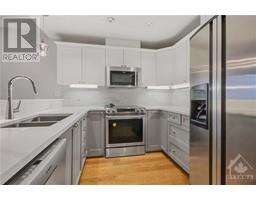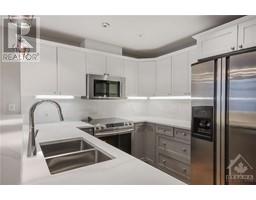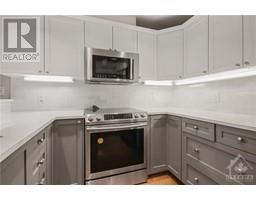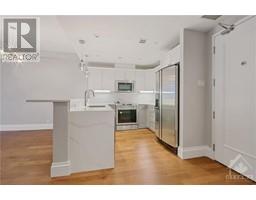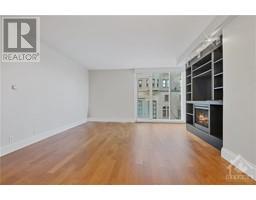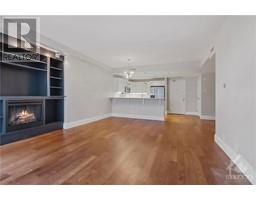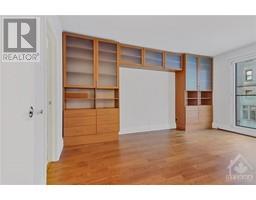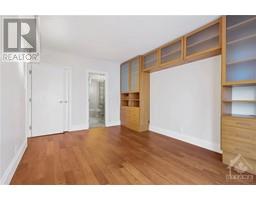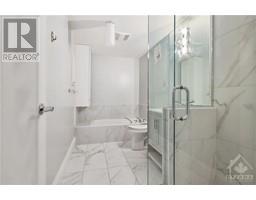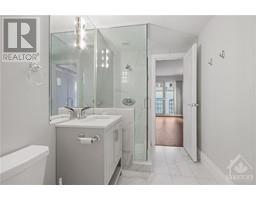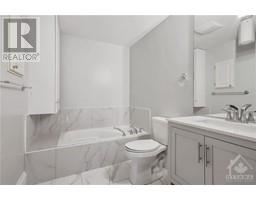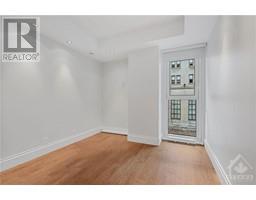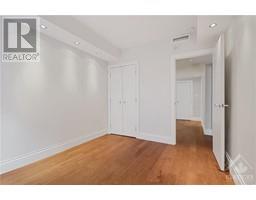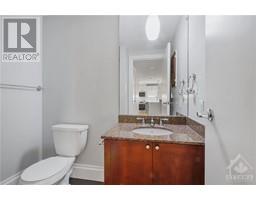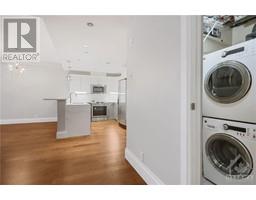700 Sussex Drive Unit#407 Ottawa, Ontario K1N 1K4
$3,900 Monthly
"700 Sussex" This luxurious suite was completely renovated in 2023 w top-of-the-line finishes including- hardwood (throughout), porcelain tile in the bathrooms, upgraded cabinetry in the bathroom & kitchen, quartz counters, built-ins in the living room + primary bedroom. Nearly 1240 sq. ft. (from builder's plans) 2 generous bedrooms + a separate office/lounge area. 2 full bathrooms & ensuite laundry. Chef's kitchen w ample counter space + top of the line stainless steel appliances + eat-in bar. Open concept design living room w fireplace (electric) & built-in bookshelves +Dining area easily seats 8.The primary bedroom suite - w a walk-in closet + a lovely ensuite bathroom complete with walk-in glass shower & soaker tub + a full vanity (with storage).2nd bedroom w double clothes closet & a full guest bathroom. Locker (on same level) & parking incl. Building amenities incl. Conference Room, Guest kitchen dining room, common outdoor terrace, gym, concierge. Immediate possession available. (id:50133)
Property Details
| MLS® Number | 1370622 |
| Property Type | Single Family |
| Neigbourhood | Byward Market |
| Amenities Near By | Public Transit, Shopping, Water Nearby |
| Communication Type | Internet Access |
| Community Features | Adult Oriented |
| Parking Space Total | 1 |
| Pool Type | Indoor Pool |
| Structure | Patio(s) |
Building
| Bathroom Total | 2 |
| Bedrooms Above Ground | 2 |
| Bedrooms Total | 2 |
| Amenities | Party Room, Sauna, Storage - Locker, Whirlpool, Laundry - In Suite, Exercise Centre |
| Appliances | Refrigerator, Dishwasher, Dryer, Hood Fan, Microwave, Stove, Washer, Blinds |
| Basement Development | Unfinished |
| Basement Type | Common (unfinished) |
| Constructed Date | 2005 |
| Cooling Type | Central Air Conditioning |
| Exterior Finish | Stone, Concrete |
| Fireplace Present | Yes |
| Fireplace Total | 1 |
| Flooring Type | Hardwood, Tile |
| Heating Fuel | Natural Gas |
| Heating Type | Hot Water Radiator Heat |
| Stories Total | 1 |
| Type | Apartment |
| Utility Water | Municipal Water |
Parking
| Underground |
Land
| Acreage | No |
| Land Amenities | Public Transit, Shopping, Water Nearby |
| Landscape Features | Landscaped |
| Sewer | Municipal Sewage System |
| Size Irregular | * Ft X * Ft |
| Size Total Text | * Ft X * Ft |
| Zoning Description | Md[114] S78,92 |
Rooms
| Level | Type | Length | Width | Dimensions |
|---|---|---|---|---|
| Main Level | Primary Bedroom | 17'0" x 11'6" | ||
| Main Level | Bedroom | 11'1" x 9'1" | ||
| Main Level | Dining Room | 12'0" x 11'0" | ||
| Main Level | Kitchen | 9'5" x 9'0" | ||
| Main Level | Laundry Room | Measurements not available | ||
| Main Level | Living Room | 12'0" x 12'0" | ||
| Main Level | 4pc Ensuite Bath | 12'7" x 6'1" | ||
| Main Level | Full Bathroom | 6'10" x 5'5" |
https://www.realtor.ca/real-estate/26320493/700-sussex-drive-unit407-ottawa-byward-market
Contact Us
Contact us for more information
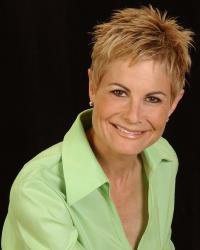
Nancy Benson
Salesperson
www.nancybenson.com
www.facebook.com/Nancy-Benson-and-Associates-468618886580039/?fref=ts
www.linkedin.com/in/nancy-benson-71085a14
twitter.com/BensonNancy
610 Bronson Avenue
Ottawa, ON K1S 4E6
(613) 236-5959
(613) 236-1515
www.hallmarkottawa.com

