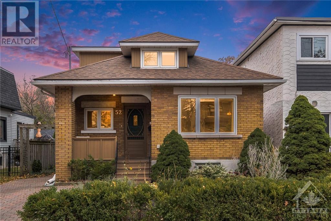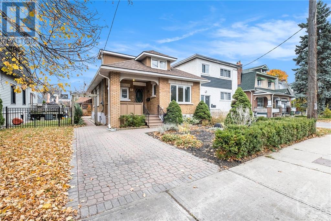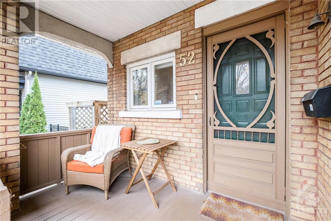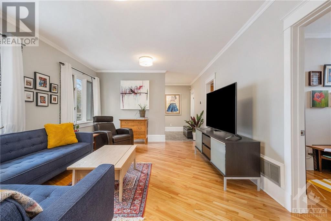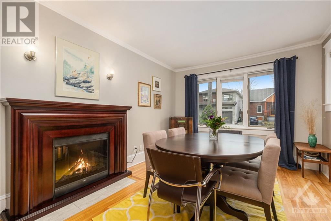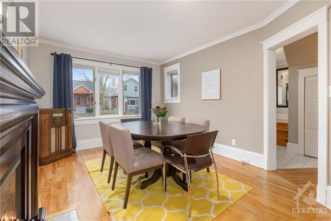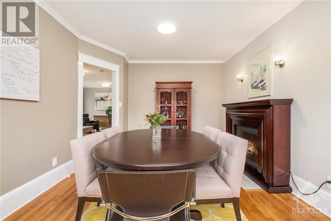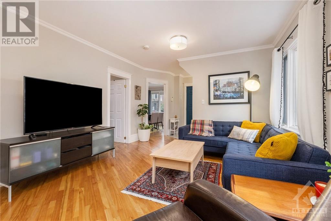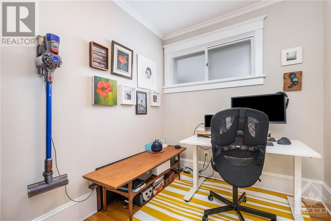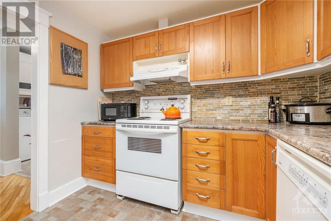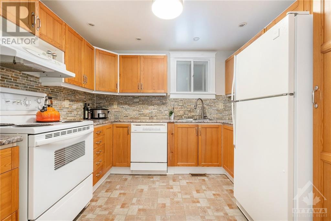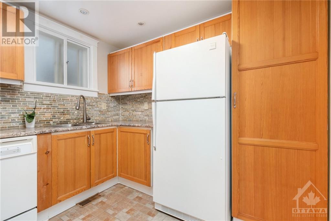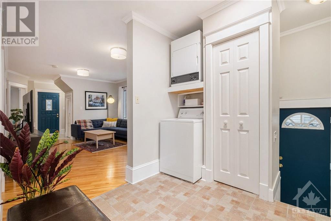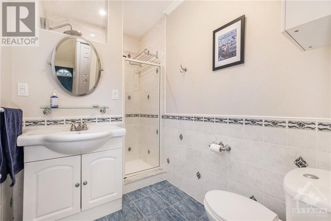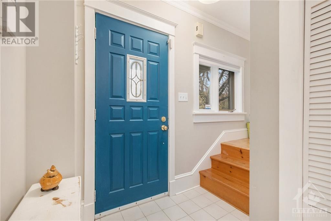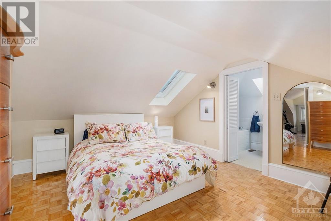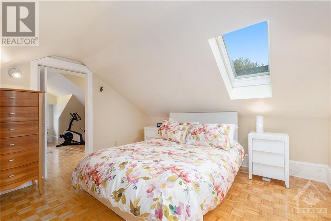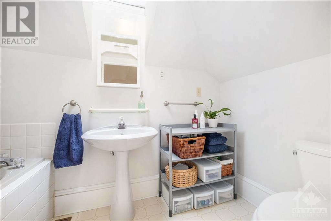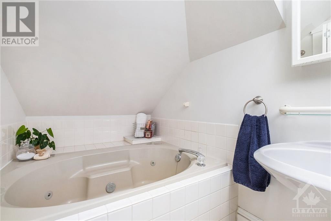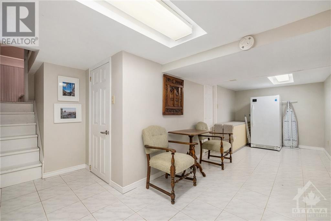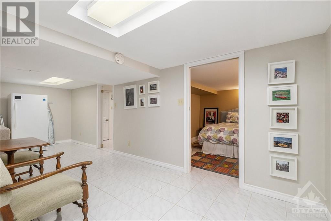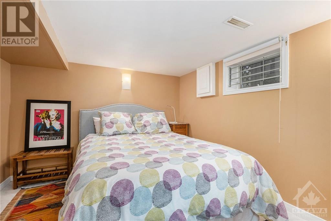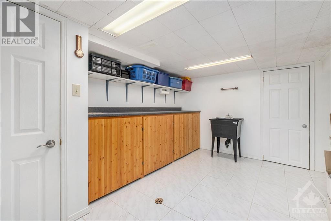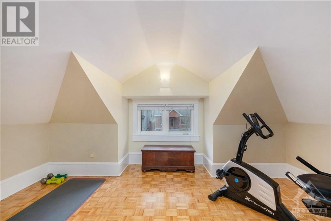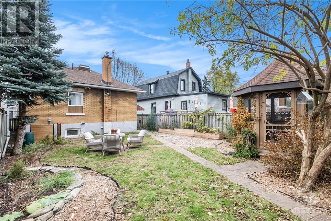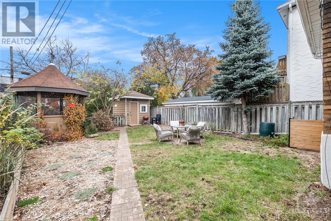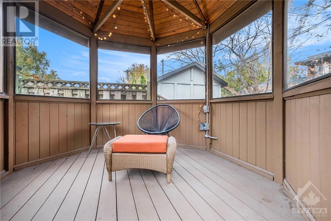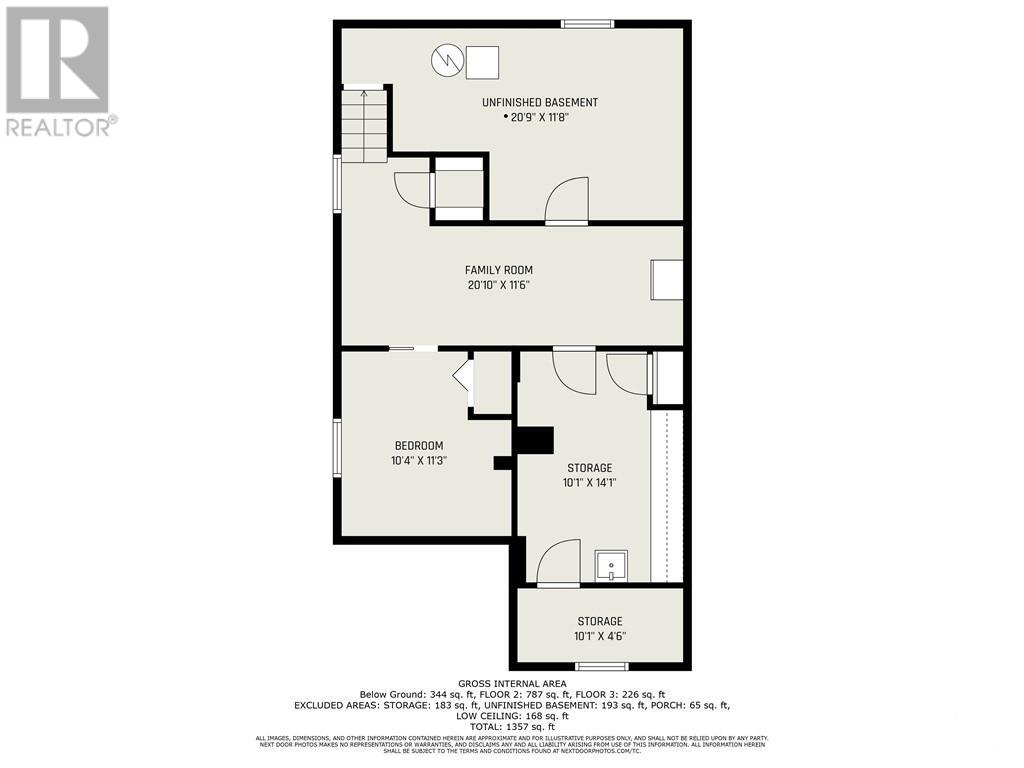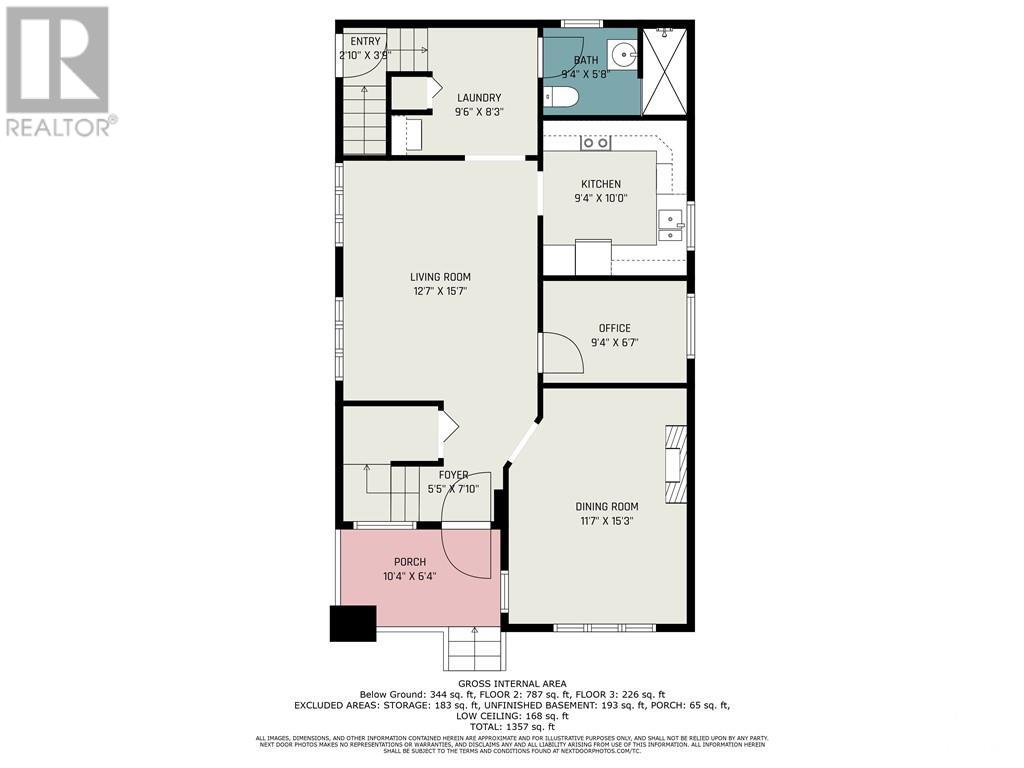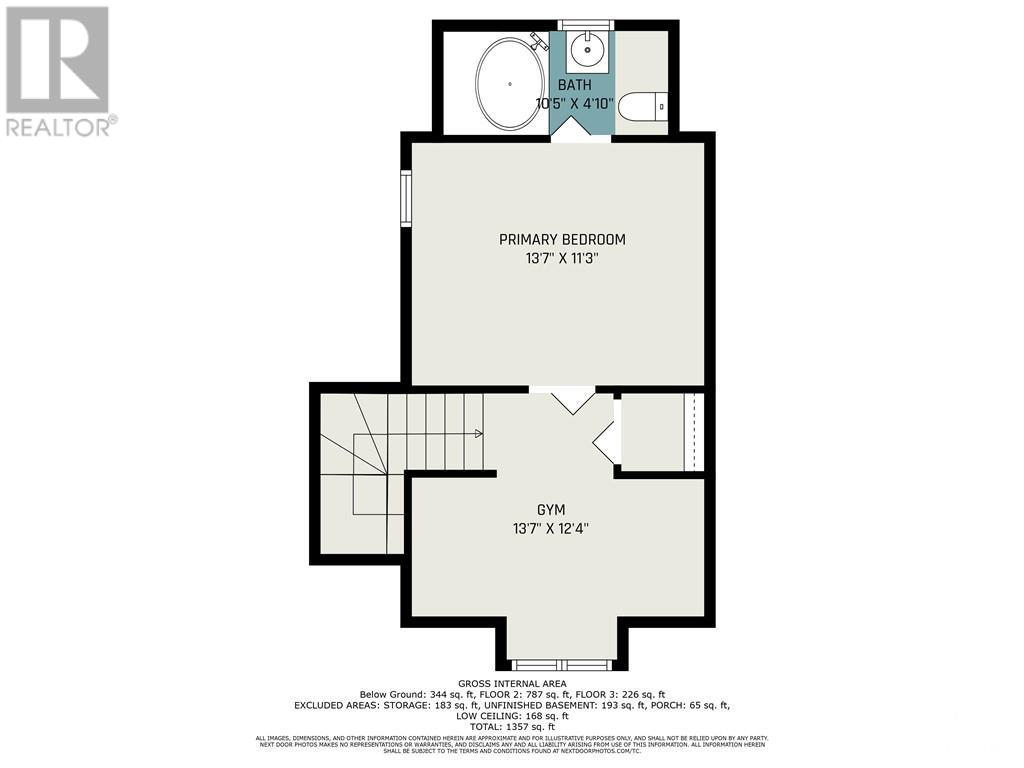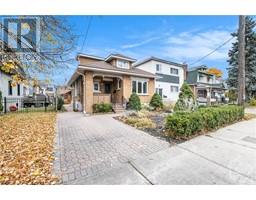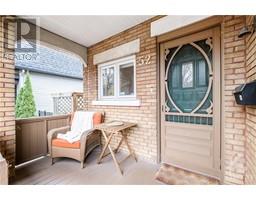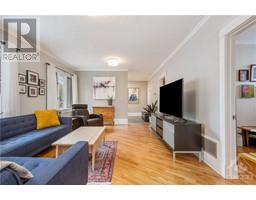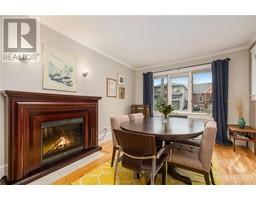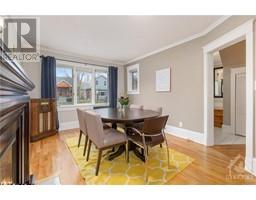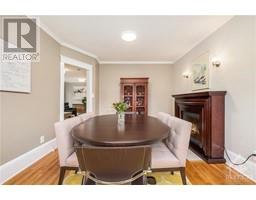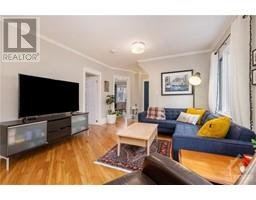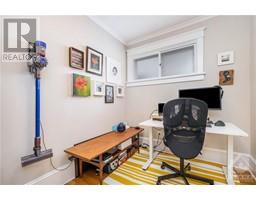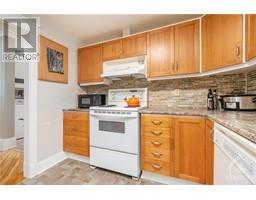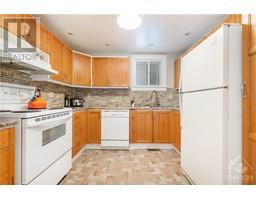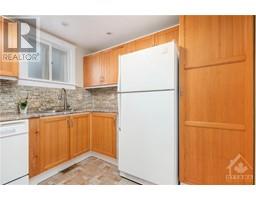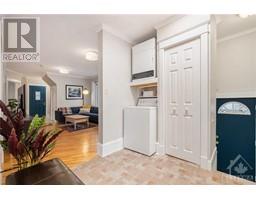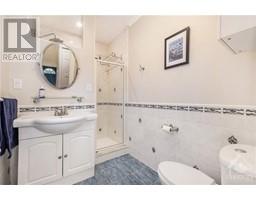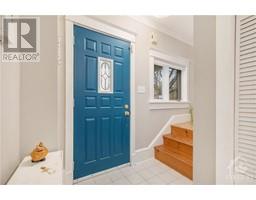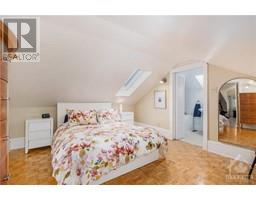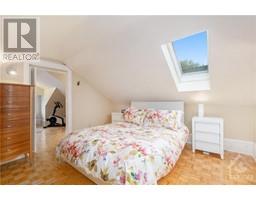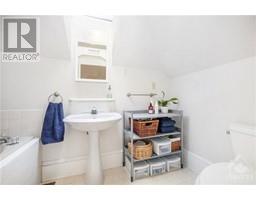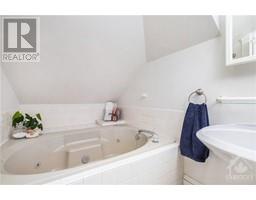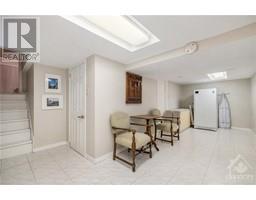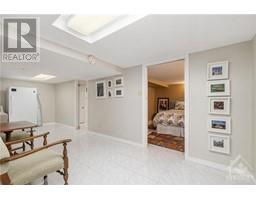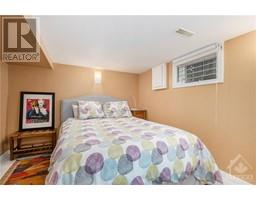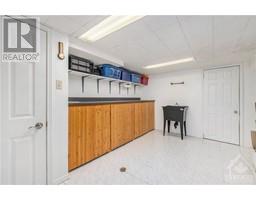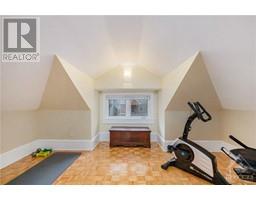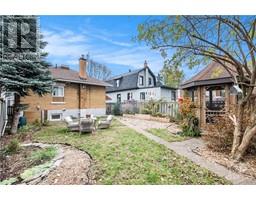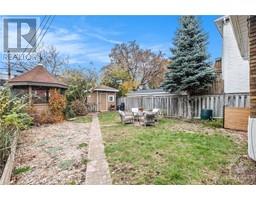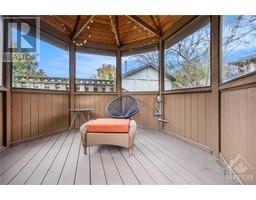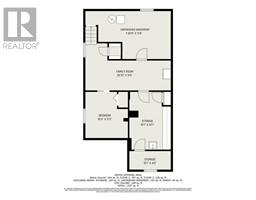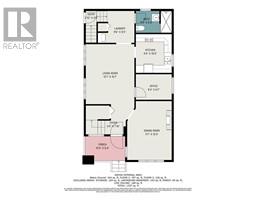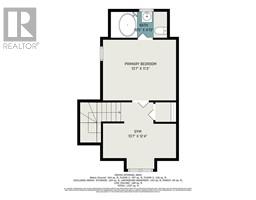52 Ross Avenue Ottawa, Ontario K1Y 0N3
$849,900
Welcome home to Wellington West! This century-old 1.5-storey home is on a quiet street and located just steps from countless restaurants, Tunney's Pasture, the LRT, events, the riverfront, and more. The main floor features a spacious living room, sun-lit dining room (or secondary bedroom) with an electric fireplace, kitchen, den, laundry room, and 3pc bathroom. Up the stairs are the living quarters with a hobby room perfect for a second office, workouts, or additional closet space. The primary bedroom and ensuite bathroom complete this floor and are sure to steal your time under the bedroom skylight viewing the stars or enjoying a good book in the soaker tub. The lower level offers a guest room, workshop, storage room, and utility room - plenty of space for all your belongings. Last but certainly not least, the west-facing backyard is a great space to hang out, tend the garden, relax in the gazebo, or utilize the tool shed. Rear laneway access provides additional parking for 2 cars. (id:50133)
Property Details
| MLS® Number | 1367854 |
| Property Type | Single Family |
| Neigbourhood | Wellington West |
| Amenities Near By | Public Transit, Recreation Nearby, Shopping |
| Community Features | Family Oriented |
| Features | Gazebo |
| Parking Space Total | 3 |
| Storage Type | Storage Shed |
Building
| Bathroom Total | 2 |
| Bedrooms Above Ground | 2 |
| Bedrooms Total | 2 |
| Appliances | Refrigerator, Dishwasher, Dryer, Hood Fan, Stove, Washer |
| Basement Development | Partially Finished |
| Basement Type | Full (partially Finished) |
| Constructed Date | 1922 |
| Construction Style Attachment | Detached |
| Cooling Type | Central Air Conditioning |
| Exterior Finish | Brick |
| Fireplace Present | Yes |
| Fireplace Total | 1 |
| Fixture | Drapes/window Coverings |
| Flooring Type | Hardwood, Linoleum, Vinyl |
| Foundation Type | Poured Concrete, Stone |
| Heating Fuel | Natural Gas |
| Heating Type | Forced Air |
| Type | House |
| Utility Water | Municipal Water |
Parking
| Surfaced |
Land
| Acreage | No |
| Fence Type | Fenced Yard |
| Land Amenities | Public Transit, Recreation Nearby, Shopping |
| Sewer | Municipal Sewage System |
| Size Depth | 104 Ft ,3 In |
| Size Frontage | 33 Ft |
| Size Irregular | 32.96 Ft X 104.24 Ft |
| Size Total Text | 32.96 Ft X 104.24 Ft |
| Zoning Description | R3t |
Rooms
| Level | Type | Length | Width | Dimensions |
|---|---|---|---|---|
| Second Level | Primary Bedroom | 13'8" x 11'6" | ||
| Second Level | 3pc Bathroom | 11'3" x 5'2" | ||
| Second Level | Den | 12'4" x 13'6" | ||
| Basement | Other | 11'3" x 9'9" | ||
| Basement | Family Room | 21'0" x 7'7" | ||
| Basement | Workshop | 15'10" x 15'10" | ||
| Basement | Utility Room | 18'0" x 11'2" | ||
| Basement | Storage | 10'1" x 4'5" | ||
| Main Level | Living Room | 15'10" x 12'7" | ||
| Main Level | Den | 9'0" x 7'1" | ||
| Main Level | Bedroom | 15'4" x 11'0" | ||
| Main Level | Kitchen | 8'11" x 9'10" | ||
| Main Level | Laundry Room | 8'1" x 7'2" | ||
| Main Level | 3pc Bathroom | 8'11" x 5'5" |
https://www.realtor.ca/real-estate/26261559/52-ross-avenue-ottawa-wellington-west
Contact Us
Contact us for more information

Ryan Holmes
Salesperson
1090 Ambleside Drive
Ottawa, Ontario K2B 8G7
(613) 596-4133
(613) 596-5905
www.coldwellbankersarazen.com
Michel Ferlatte
Salesperson
1090 Ambleside Drive
Ottawa, Ontario K2B 8G7
(613) 596-4133
(613) 596-5905
www.coldwellbankersarazen.com

