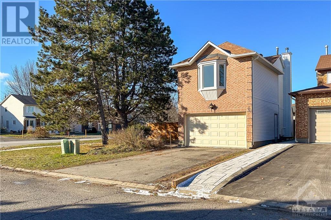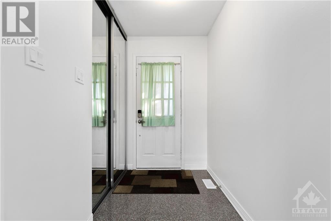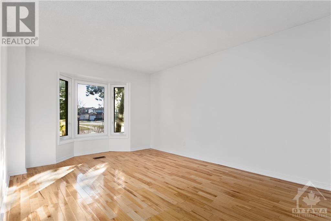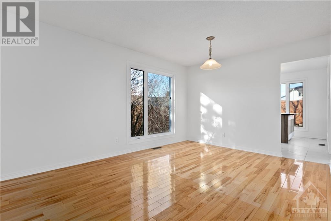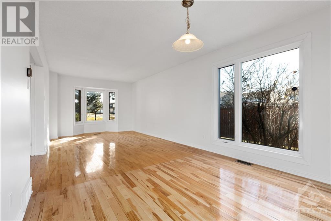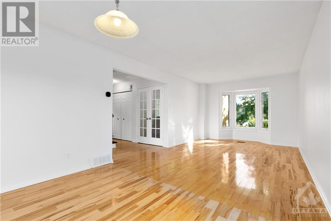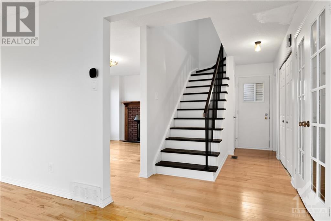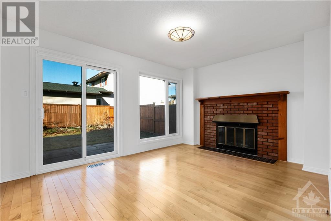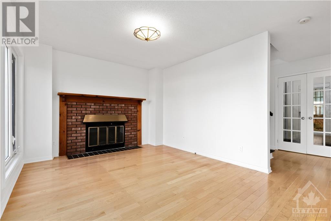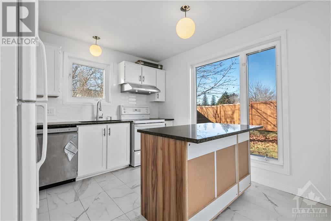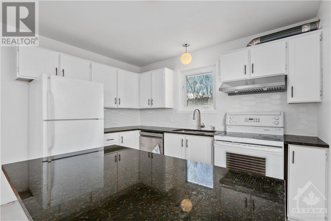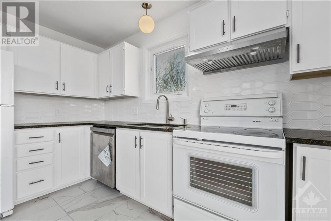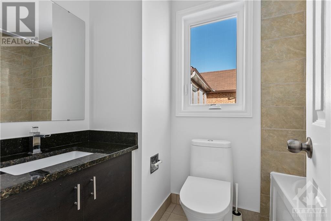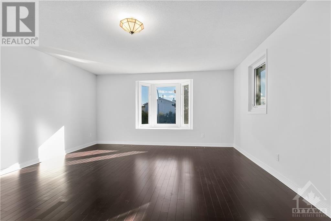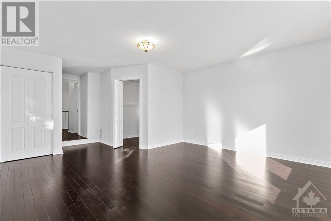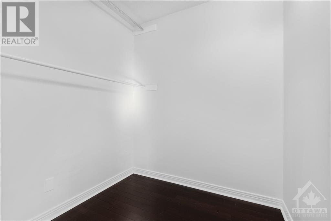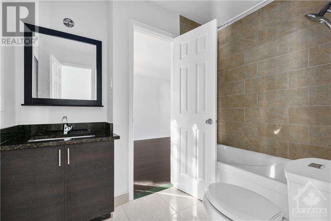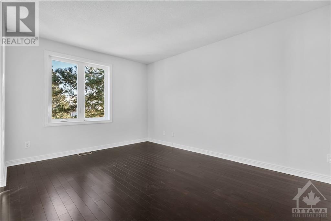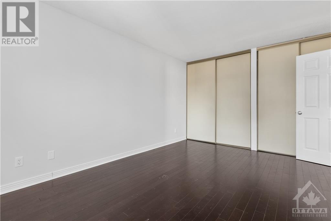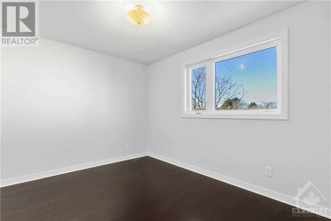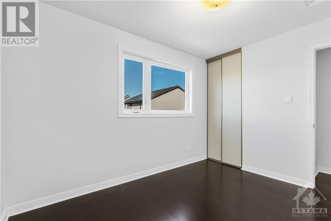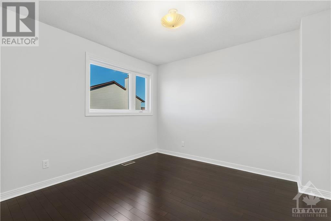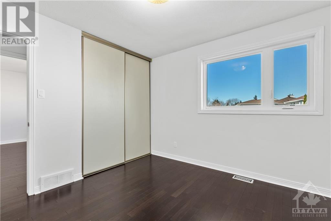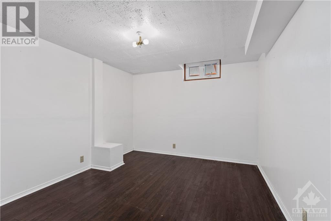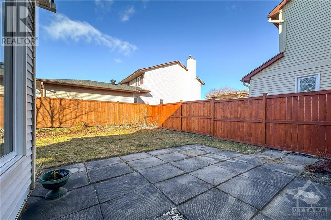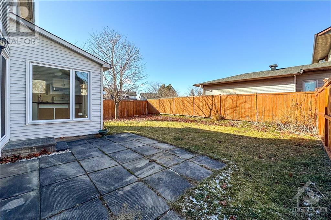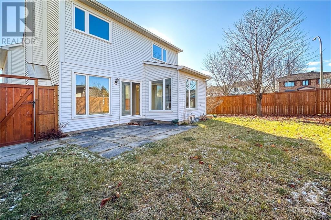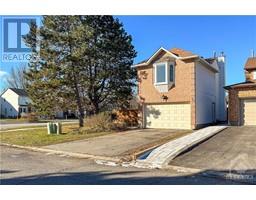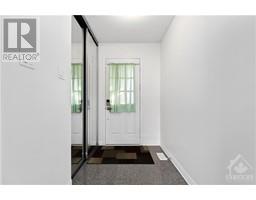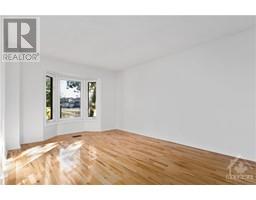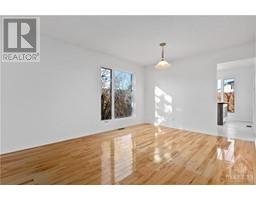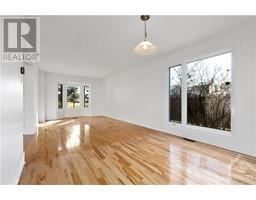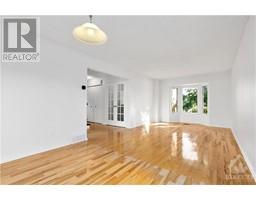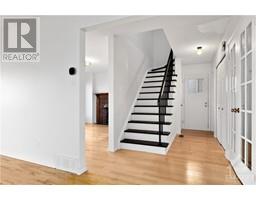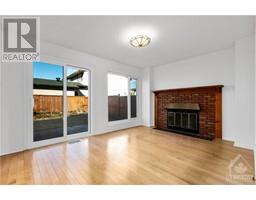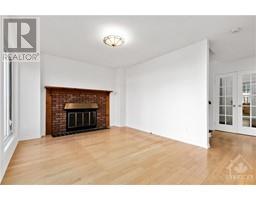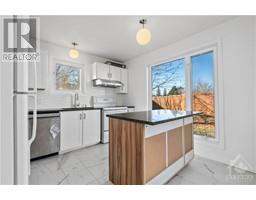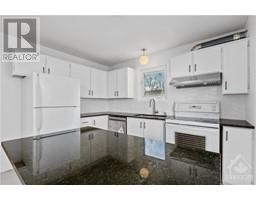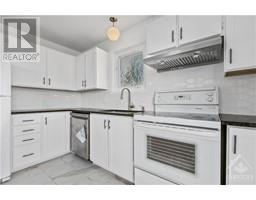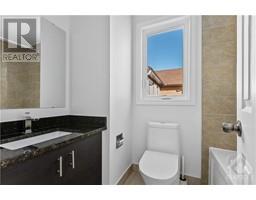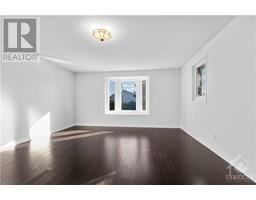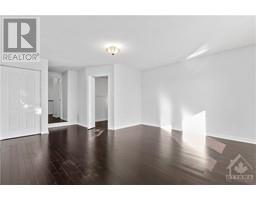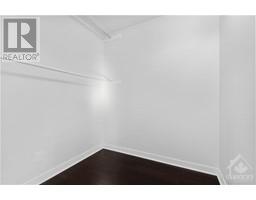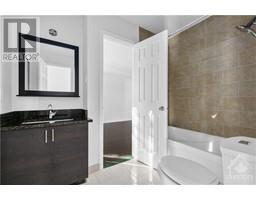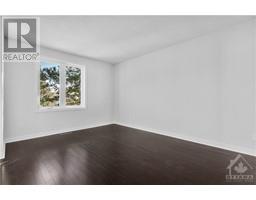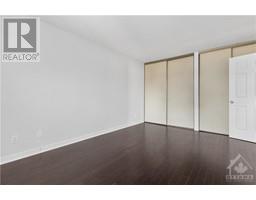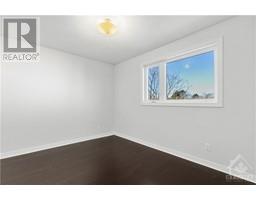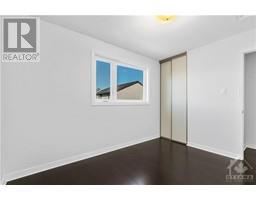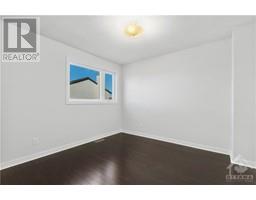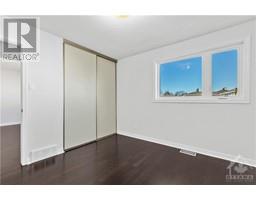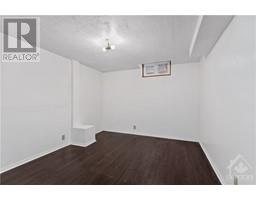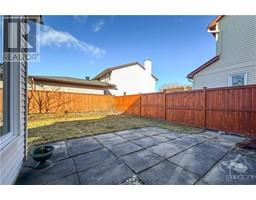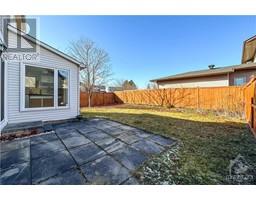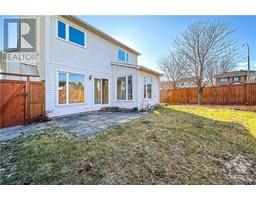1538 Kamouraska Circle Ottawa, Ontario K1C 3J3
$2,900 Monthly
Step into the inviting embrace of 1538 Kamouraska Cir, a splendid single-family home situated in the charming CHATEAU NEUF neighborhood. The main floor boasts gleaming hardwood, accentuated by a picturesque bay window in the living room, creating a bright and welcoming atmosphere. The dining room provides an elegant space for gatherings, while the main floor family room features a cozy wood-burning fireplace, adding warmth and character to the home. Ascend to the second floor, where 4 well-sized bedrooms await, accompanied by two full baths for the utmost comfort. Enjoy excellent transit services for effortless commuting and revel in the luxury of having all amenities within a convenient walking distance. This impeccably clean and well-maintained home is a true gem, offering a wealth of features for a comfortable and enjoyable living experience. (id:50133)
Property Details
| MLS® Number | 1370175 |
| Property Type | Single Family |
| Neigbourhood | Chateauneuf |
| Parking Space Total | 4 |
Building
| Bathroom Total | 3 |
| Bedrooms Above Ground | 4 |
| Bedrooms Total | 4 |
| Amenities | Laundry - In Suite |
| Basement Development | Partially Finished |
| Basement Type | Full (partially Finished) |
| Constructed Date | 1993 |
| Construction Style Attachment | Detached |
| Cooling Type | Central Air Conditioning |
| Exterior Finish | Brick, Siding |
| Fireplace Present | Yes |
| Fireplace Total | 1 |
| Flooring Type | Hardwood, Tile |
| Half Bath Total | 1 |
| Heating Fuel | Natural Gas |
| Heating Type | Forced Air |
| Stories Total | 2 |
| Type | House |
| Utility Water | Municipal Water |
Parking
| Attached Garage |
Land
| Acreage | No |
| Sewer | Municipal Sewage System |
| Size Irregular | * Ft X * Ft |
| Size Total Text | * Ft X * Ft |
| Zoning Description | Residential |
Rooms
| Level | Type | Length | Width | Dimensions |
|---|---|---|---|---|
| Second Level | Primary Bedroom | 16'1" x 15'4" | ||
| Second Level | Bedroom | 15'2" x 11'5" | ||
| Second Level | Bedroom | 10'11" x 10'6" | ||
| Second Level | Bedroom | 11'3" x 9'1" | ||
| Second Level | 3pc Bathroom | Measurements not available | ||
| Second Level | 3pc Bathroom | Measurements not available | ||
| Basement | Laundry Room | Measurements not available | ||
| Main Level | Foyer | 7'1" x 4'9" | ||
| Main Level | Family Room | 14'0" x 10'11" | ||
| Main Level | Living Room | 22'6" x 10'11" | ||
| Main Level | Kitchen | 10'11" x 9'11" |
https://www.realtor.ca/real-estate/26312069/1538-kamouraska-circle-ottawa-chateauneuf
Contact Us
Contact us for more information

Eda Rasooli
Salesperson
www.rasooli.ca
4366 Innes Road
Ottawa, ON K4A 3W3
(613) 590-3000
(613) 590-3050
www.hallmarkottawa.com

Rahim Rasooli
Salesperson
www.rasooli.ca
4366 Innes Road
Ottawa, ON K4A 3W3
(613) 590-3000
(613) 590-3050
www.hallmarkottawa.com

Walid Sidiqi
Salesperson
4366 Innes Road
Ottawa, ON K4A 3W3
(613) 590-3000
(613) 590-3050
www.hallmarkottawa.com

