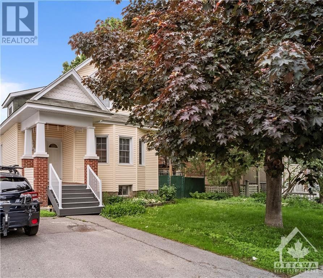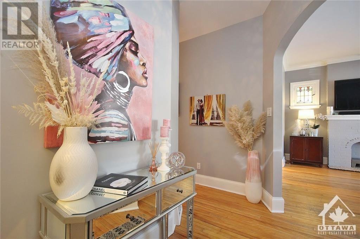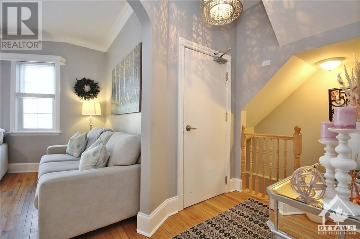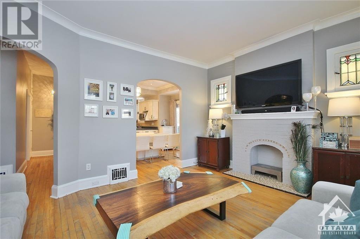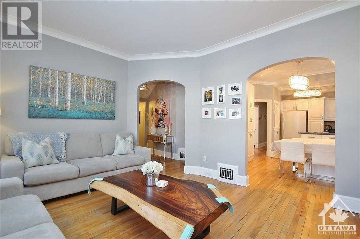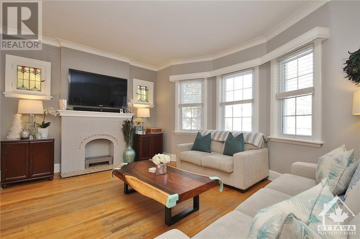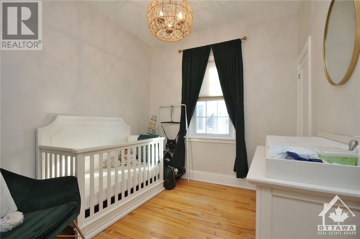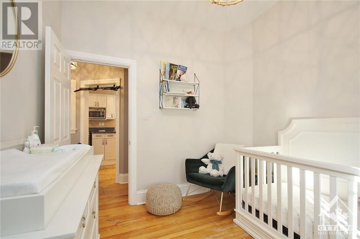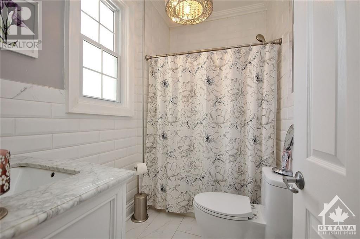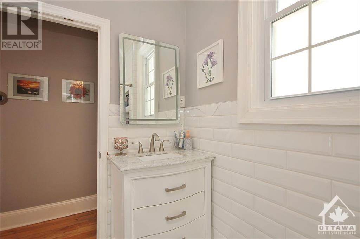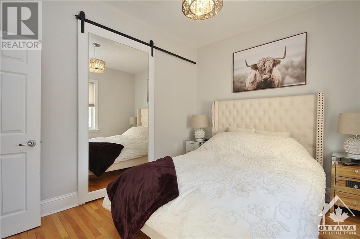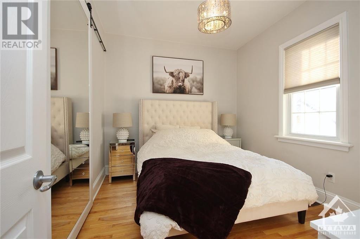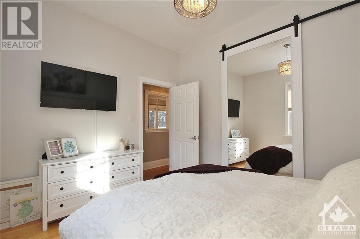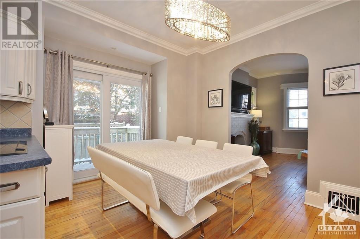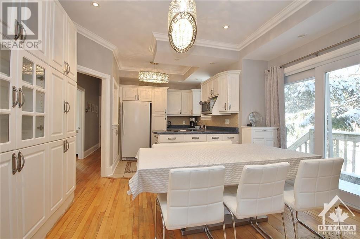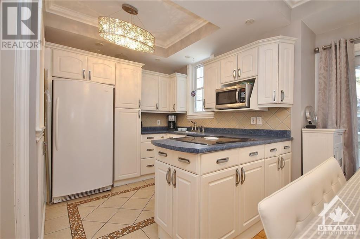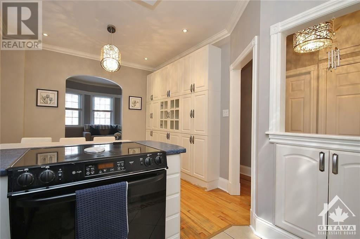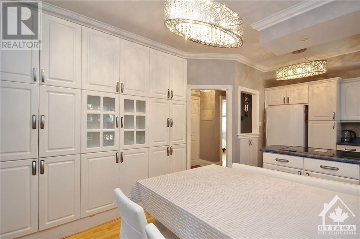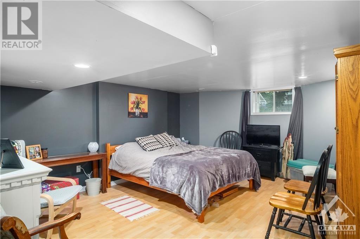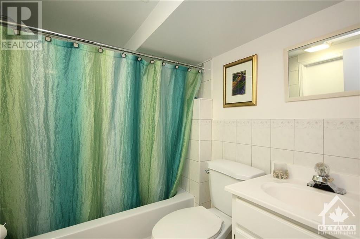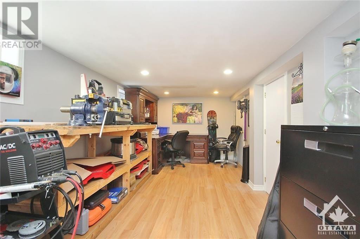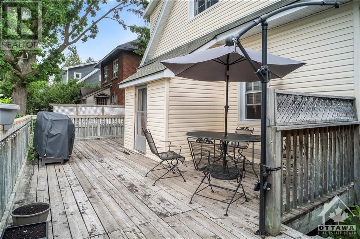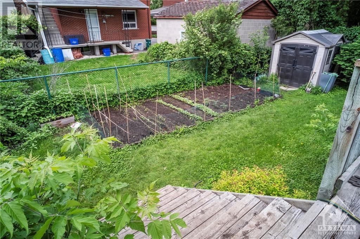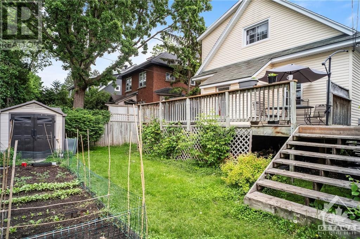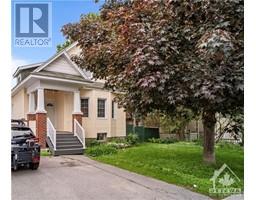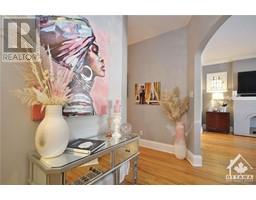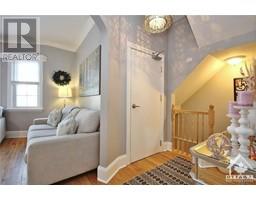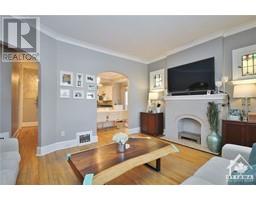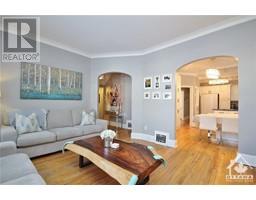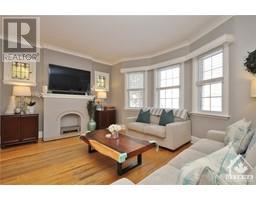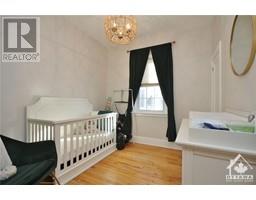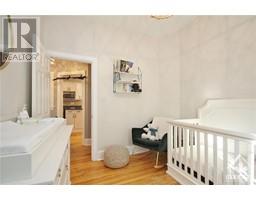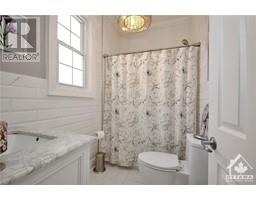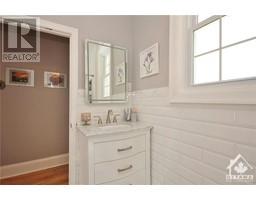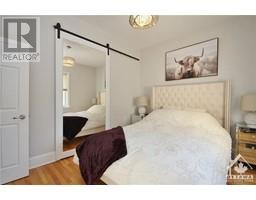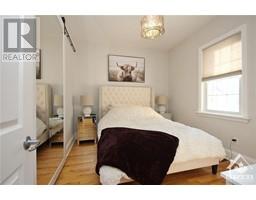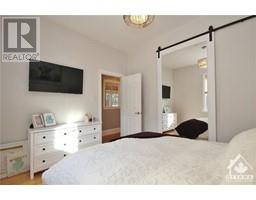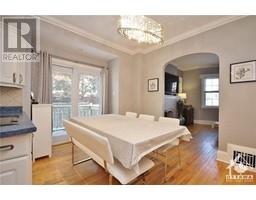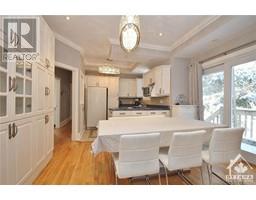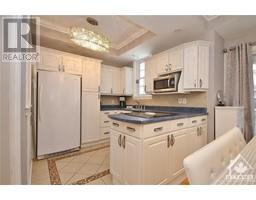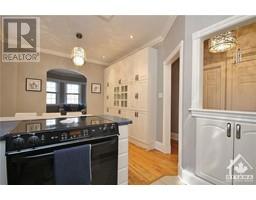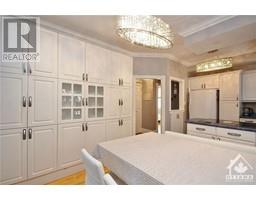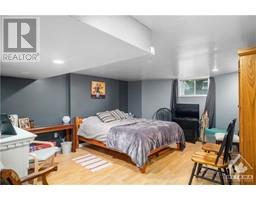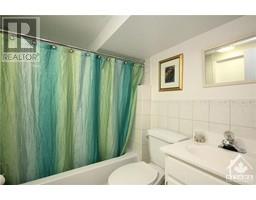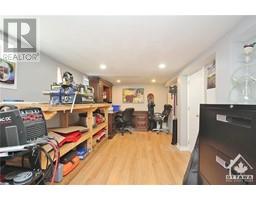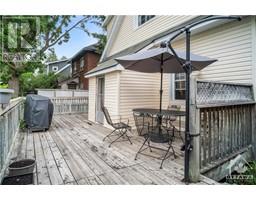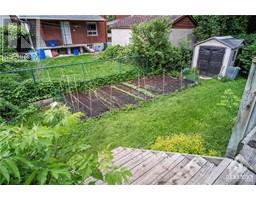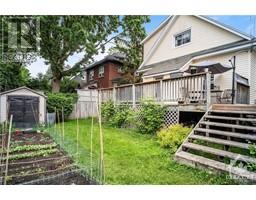42 Warren Avenue Ottawa, Ontario K1Y 0R8
$3,300 Monthly
This thoughtfully updated property is located in the heart of the desirable Wellington Village. Located on a quiet, no exit street, close to desirable schools, and large parks. This stunning three-bed two-bath unit is a five-minute walk to popular restaurants and coffee shops. This neighborhood is absolutely perfect for outdoor enthusiasts with many great bike baths, and transit close by. The main floor features hardwood flooring, bright living room, open concept kitchen and dining room. Two large sized bedrooms and full bath on the main floor. Third bedroom and full bath in the basement along with laundry and tons of storage space. The backyard is fully fenced in and offers a wonderful deck and BBQ. two outdoor parking spots are included. Available Dec 1st 2023. The Utilities are included in the rent. Rental application, 3 paystubs/proof of employment, and credit score required. (id:50133)
Property Details
| MLS® Number | 1370791 |
| Property Type | Single Family |
| Neigbourhood | Wellington Village |
| Amenities Near By | Public Transit, Recreation Nearby |
| Communication Type | Internet Access |
| Community Features | Family Oriented |
| Parking Space Total | 2 |
| Structure | Deck |
Building
| Bathroom Total | 2 |
| Bedrooms Above Ground | 2 |
| Bedrooms Below Ground | 1 |
| Bedrooms Total | 3 |
| Amenities | Laundry - In Suite |
| Appliances | Refrigerator, Cooktop, Dishwasher, Dryer, Washer |
| Basement Development | Finished |
| Basement Type | Full (finished) |
| Cooling Type | Central Air Conditioning |
| Exterior Finish | Siding |
| Fire Protection | Smoke Detectors |
| Flooring Type | Hardwood, Laminate, Tile |
| Heating Fuel | Natural Gas |
| Heating Type | Forced Air |
| Stories Total | 2 |
| Type | Apartment |
| Utility Water | Municipal Water |
Parking
| None |
Land
| Acreage | No |
| Fence Type | Fenced Yard |
| Land Amenities | Public Transit, Recreation Nearby |
| Sewer | Municipal Sewage System |
| Size Irregular | * Ft X * Ft |
| Size Total Text | * Ft X * Ft |
| Zoning Description | R2 |
Rooms
| Level | Type | Length | Width | Dimensions |
|---|---|---|---|---|
| Basement | Bedroom | 9'1" x 16'6" | ||
| Main Level | Bedroom | 9'6" x 11'8" | ||
| Main Level | Bedroom | 8'8" x 9'8" | ||
| Main Level | Kitchen | 5'0" x 6'5" | ||
| Main Level | Dining Room | 10'5" x 11'3" | ||
| Main Level | Living Room | 12'9" x 15'0" |
https://www.realtor.ca/real-estate/26326049/42-warren-avenue-ottawa-wellington-village
Contact Us
Contact us for more information

Luka Maric
Salesperson
85 Hinton Avenue
Ottawa, Ontario K1Y 0Z7
(613) 422-5834

Greg Campbell
Salesperson
www.theagencyre.com/ottawa
www.facebook.com/iamgregorycampbell/
www.linkedin.com/in/iamgregorycampbell/
2288 Tenth Line Road #6
Ottawa, Ontario K4A 0X4
(613) 422-5834

