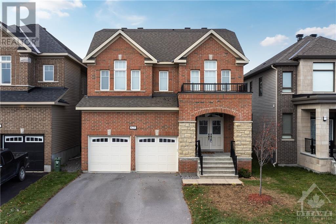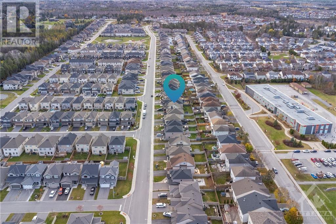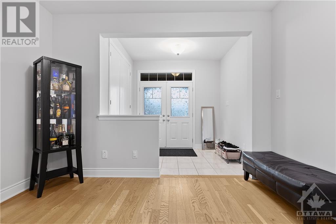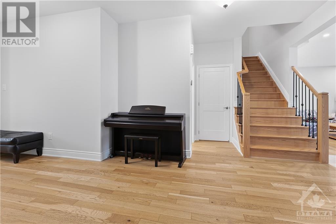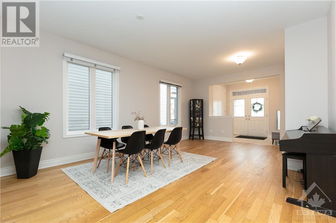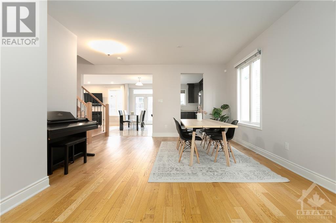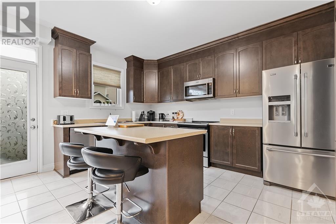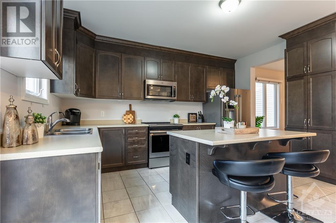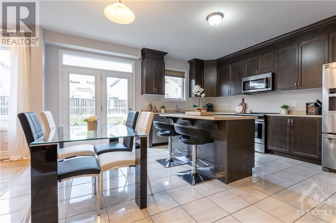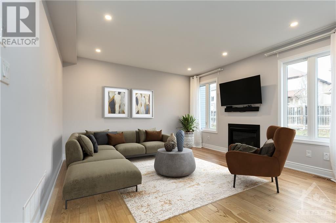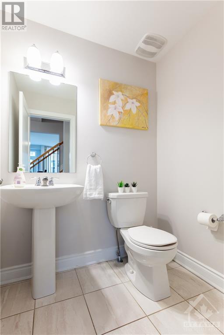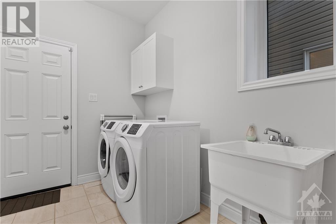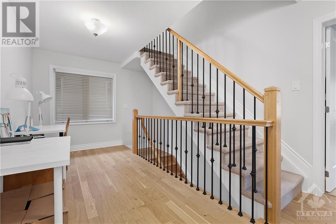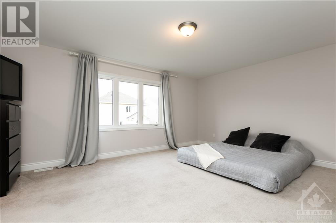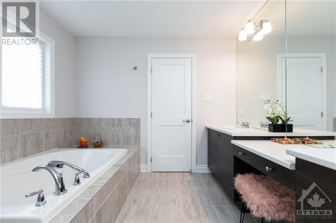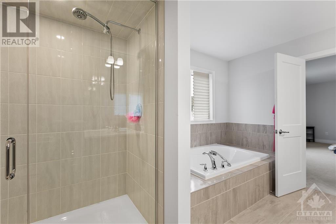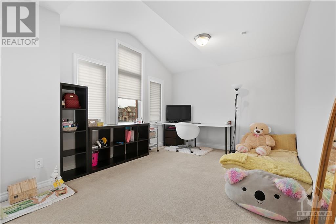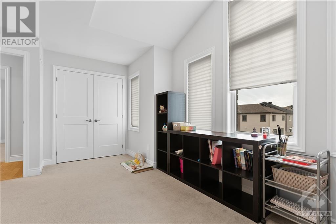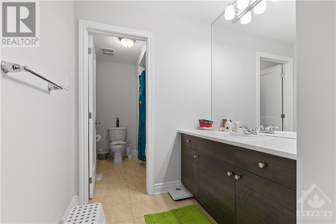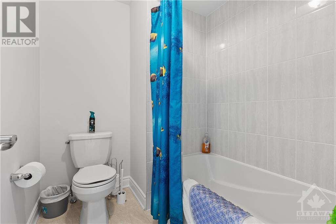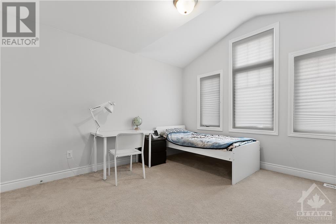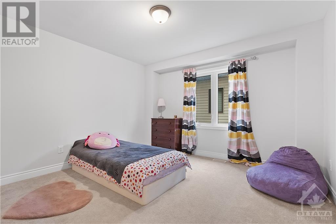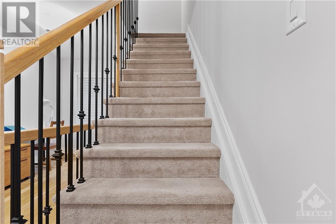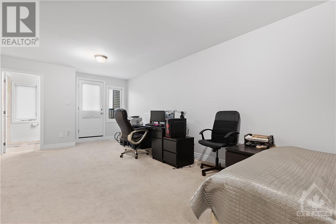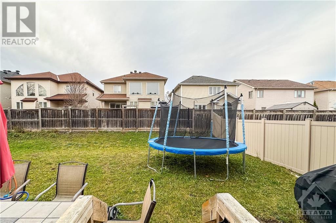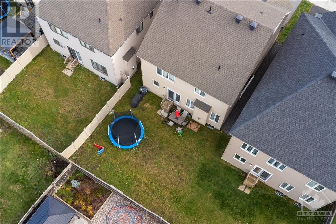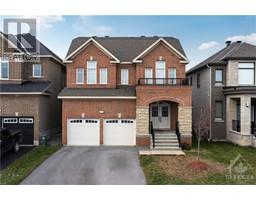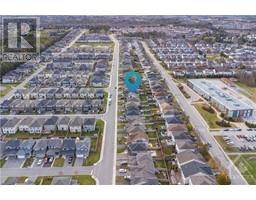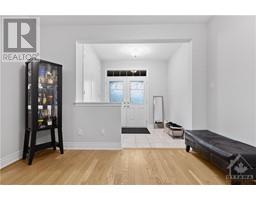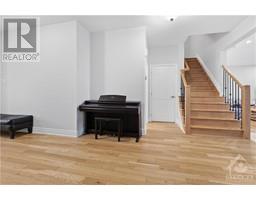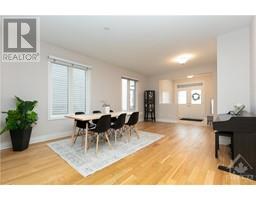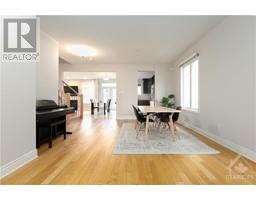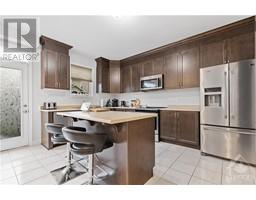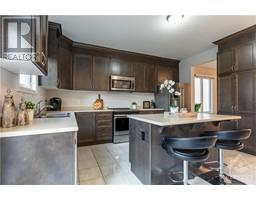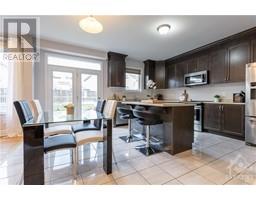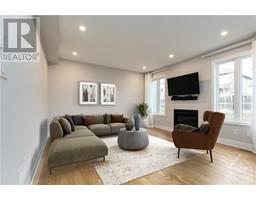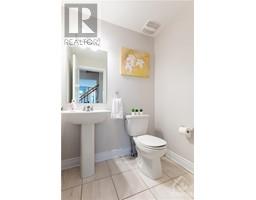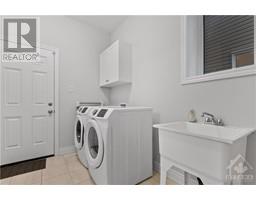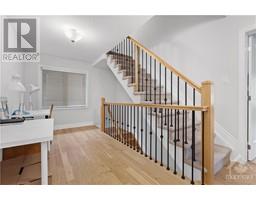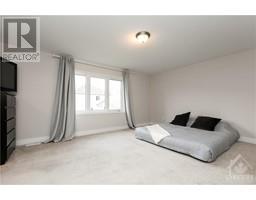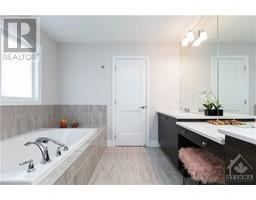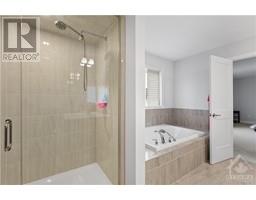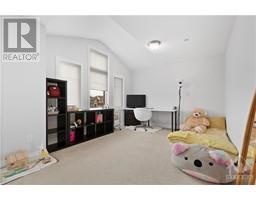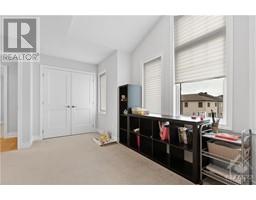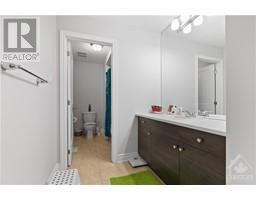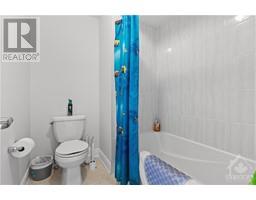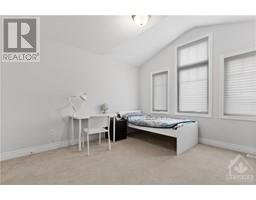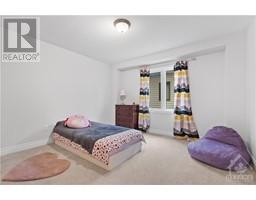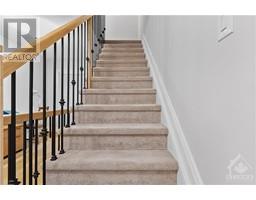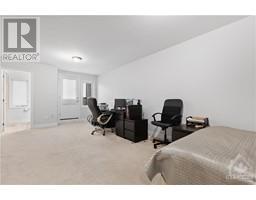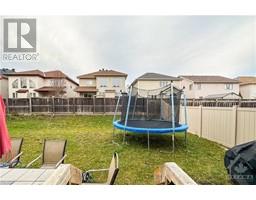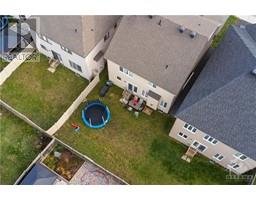625 Parade Drive Stittsville, Ontario K2S 0X8
$859,000
Gracefully crafted two-story residence boasting five bedrooms and four bathrooms, situated in the coveted Stittsville area. The fifth bedroom on the top level is perfect for guests or in laws as it has its own private ensuite and balcony. This home offers a multifunctional den on the main floor and a generously sized flex room upstairs. The kitchen is a haven for culinary enthusiasts, equipped with stainless steel appliances, with an island cooktop. Completing the package are a two-car garage and a secluded yard. Ideally positioned in proximity to parks, schools, and amenities, elevating the appeal of this highly sought-after neighborhood. (id:50133)
Open House
This property has open houses!
2:00 pm
Ends at:4:00 pm
Property Details
| MLS® Number | 1370809 |
| Property Type | Single Family |
| Neigbourhood | Stittsville |
| Parking Space Total | 4 |
Building
| Bathroom Total | 4 |
| Bedrooms Above Ground | 5 |
| Bedrooms Total | 5 |
| Appliances | Refrigerator, Dishwasher, Dryer, Microwave Range Hood Combo, Stove, Washer |
| Basement Development | Unfinished |
| Basement Type | Full (unfinished) |
| Constructed Date | 2019 |
| Construction Style Attachment | Detached |
| Cooling Type | Central Air Conditioning |
| Exterior Finish | Brick, Siding |
| Flooring Type | Wall-to-wall Carpet, Hardwood, Tile |
| Foundation Type | Poured Concrete |
| Half Bath Total | 1 |
| Heating Fuel | Natural Gas |
| Heating Type | Forced Air |
| Stories Total | 2 |
| Type | House |
| Utility Water | Municipal Water |
Parking
| Attached Garage |
Land
| Acreage | No |
| Sewer | Municipal Sewage System |
| Size Depth | 104 Ft ,9 In |
| Size Frontage | 39 Ft |
| Size Irregular | 38.96 Ft X 104.77 Ft |
| Size Total Text | 38.96 Ft X 104.77 Ft |
| Zoning Description | Residential |
Rooms
| Level | Type | Length | Width | Dimensions |
|---|---|---|---|---|
| Second Level | Primary Bedroom | 17'4" x 14'2" | ||
| Second Level | Bedroom | 12'2" x 12'2" | ||
| Second Level | Bedroom | 11'9" x 12'8" | ||
| Second Level | Bedroom | 16'5" x 11'9" | ||
| Second Level | Den | 13'6" x 6'6" | ||
| Second Level | 4pc Ensuite Bath | Measurements not available | ||
| Second Level | 4pc Bathroom | Measurements not available | ||
| Third Level | Bedroom | 24'4" x 12'2" | ||
| Third Level | 4pc Ensuite Bath | Measurements not available | ||
| Main Level | Living Room/dining Room | 14'5" x 20'6" | ||
| Main Level | Kitchen | 16'2" x 14'2" | ||
| Main Level | Great Room | 14'8" x 14'2" | ||
| Main Level | 2pc Bathroom | Measurements not available | ||
| Main Level | Laundry Room | Measurements not available |
https://www.realtor.ca/real-estate/26325588/625-parade-drive-stittsville-stittsville
Contact Us
Contact us for more information

Rahim Rasooli
Salesperson
www.rasooli.ca
4366 Innes Road
Ottawa, ON K4A 3W3
(613) 590-3000
(613) 590-3050
www.hallmarkottawa.com

Eda Rasooli
Salesperson
www.rasooli.ca
4366 Innes Road
Ottawa, ON K4A 3W3
(613) 590-3000
(613) 590-3050
www.hallmarkottawa.com

Deniz Ozbay
Salesperson
www.oteam.ca
787 Bank St Unit 2nd Floor
Ottawa, Ontario K1S 3V5
(613) 422-8688
(613) 422-6200
www.ottawacentral.evrealestate.com

