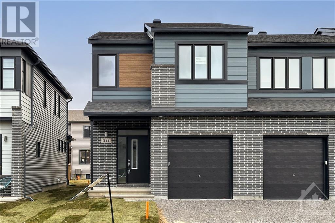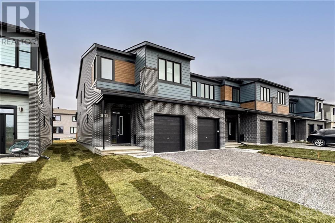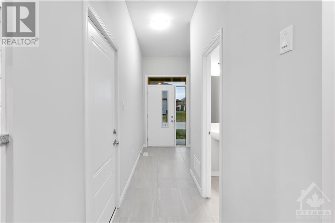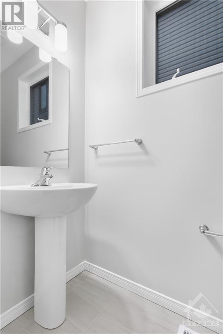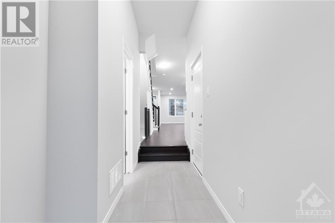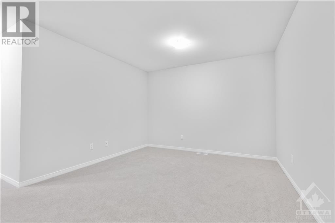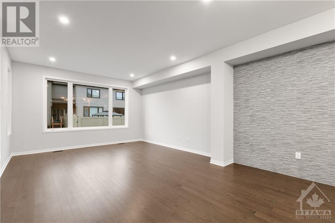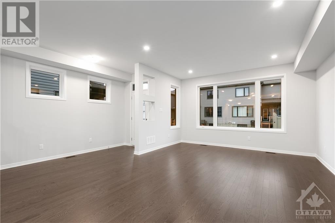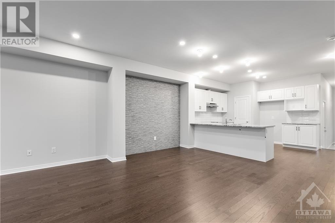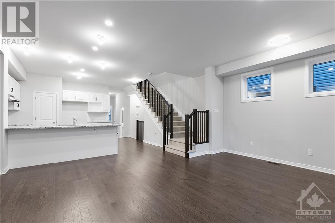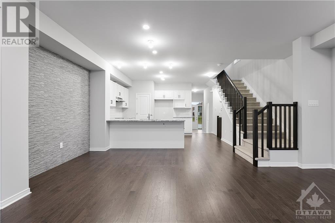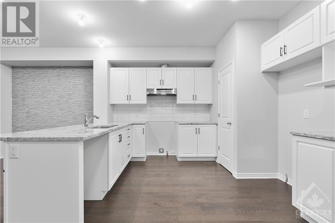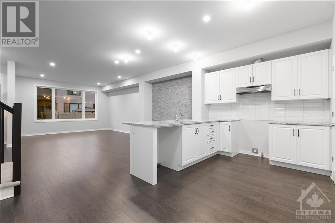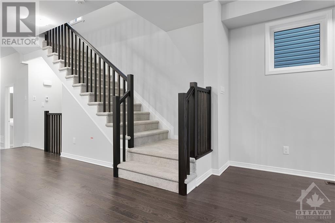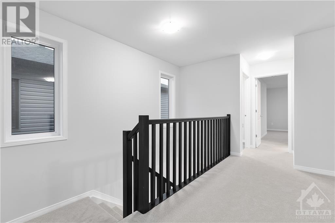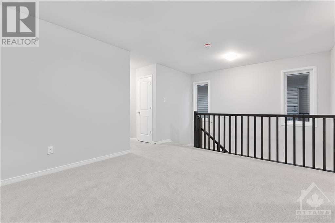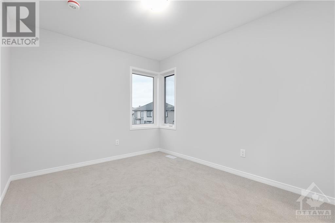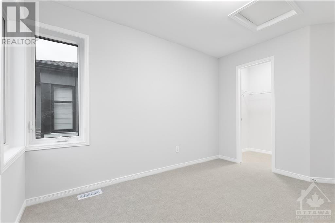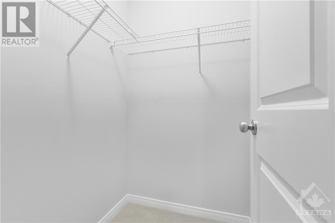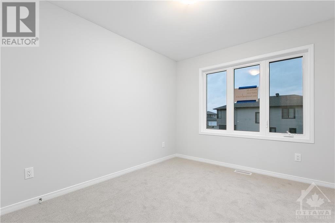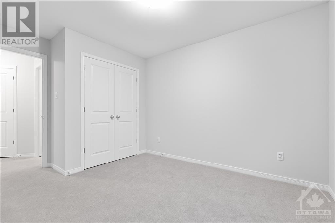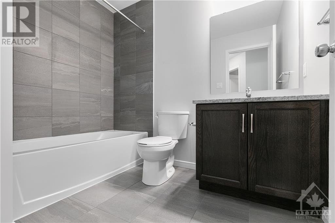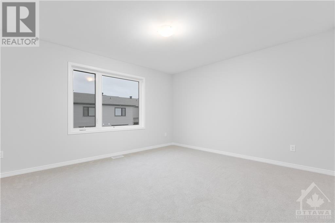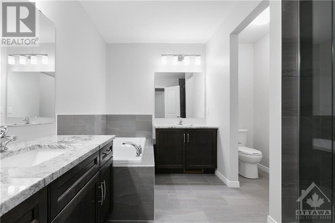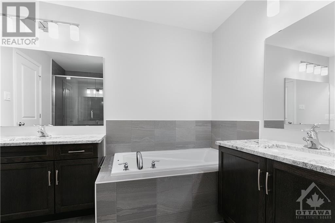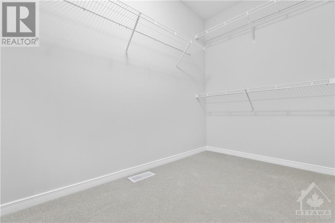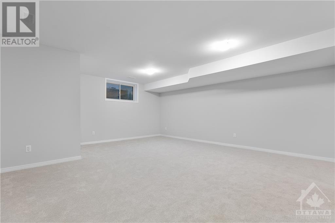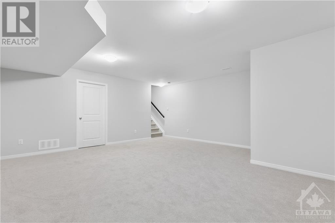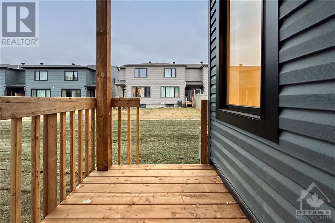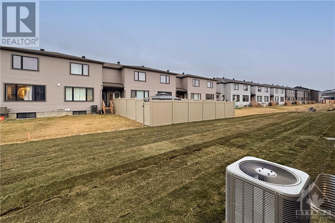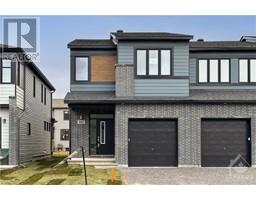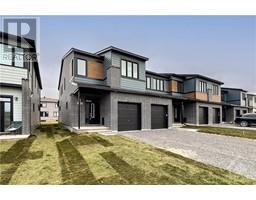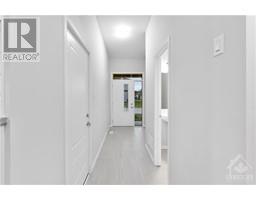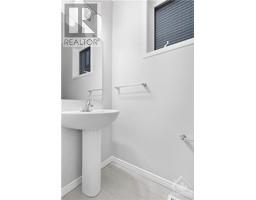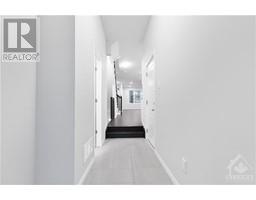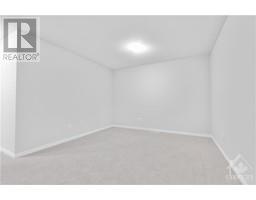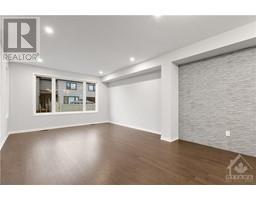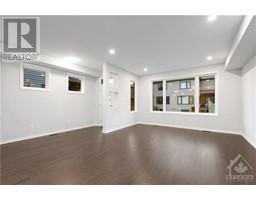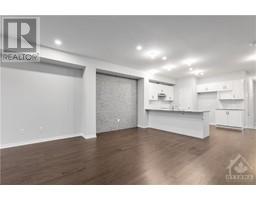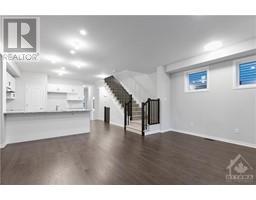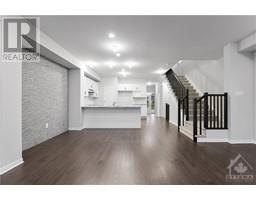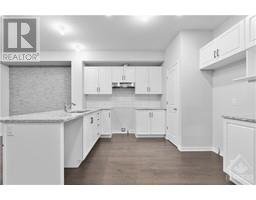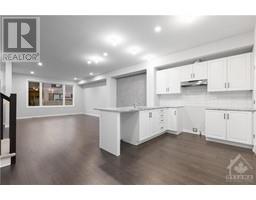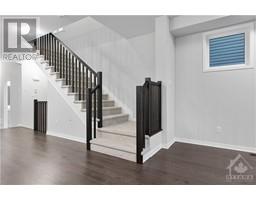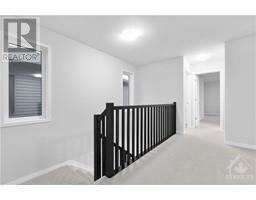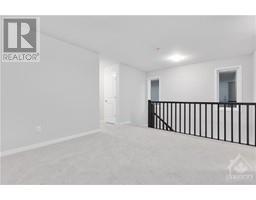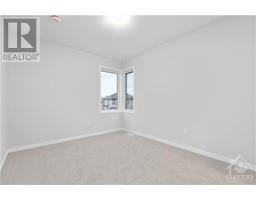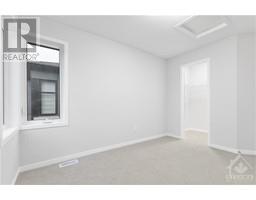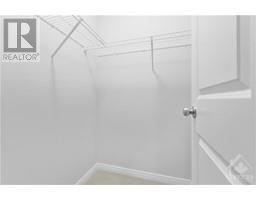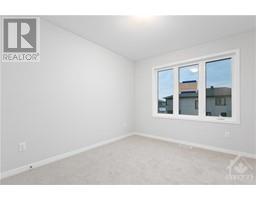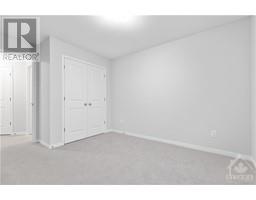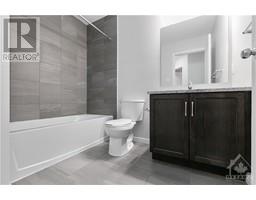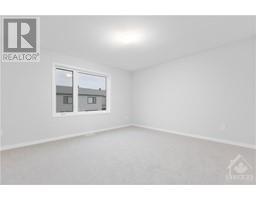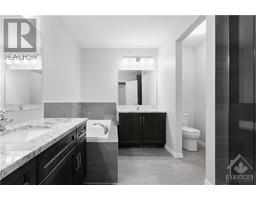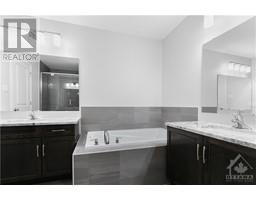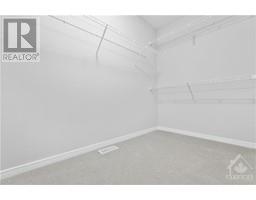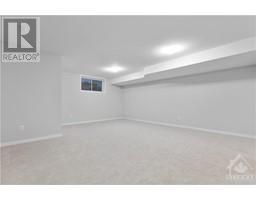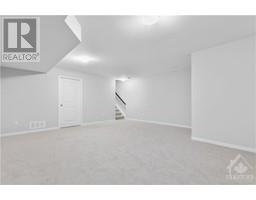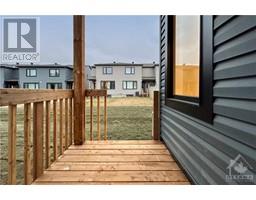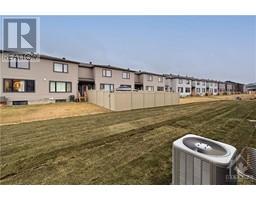882 Paseana Place Ottawa, Ontario K2S 1B6
$2,800 Monthly
Discover a brand-new 3-bedroom, 3-bathroom end unit townhome in the sought-after Blackstone community, crafted by Cardel Homes. Walking distance to schools, parks, and recreation, the main level features an open-concept design with gleaming hardwood floors, a chef's kitchen with stainless steel appliances order and coming soon, and a walk-in pantry. Upgrades include granite countertops, a gas stove, additional windows, a tiled wall, extra pot lights, upgraded hardwood, and a covered deck. The second level offers three generous bedrooms, including a primary suite with a walk-in closet and a luxurious 4-piece ensuite. A fully finished lower level provides versatile space for a family room, home gym, or office. Don't miss the opportunity to rent this new home in Kanata. (id:50133)
Open House
This property has open houses!
1:00 pm
Ends at:2:00 pm
Property Details
| MLS® Number | 1370799 |
| Property Type | Single Family |
| Neigbourhood | Blackstone |
| Amenities Near By | Public Transit, Shopping, Ski Area |
| Community Features | Family Oriented |
| Parking Space Total | 3 |
Building
| Bathroom Total | 3 |
| Bedrooms Above Ground | 3 |
| Bedrooms Total | 3 |
| Amenities | Laundry - In Suite |
| Basement Development | Finished |
| Basement Type | Full (finished) |
| Constructed Date | 2023 |
| Cooling Type | Central Air Conditioning |
| Exterior Finish | Brick, Siding |
| Flooring Type | Wall-to-wall Carpet, Hardwood, Tile |
| Half Bath Total | 1 |
| Heating Fuel | Natural Gas |
| Heating Type | Forced Air |
| Stories Total | 2 |
| Type | Row / Townhouse |
| Utility Water | Municipal Water |
Parking
| Attached Garage |
Land
| Acreage | No |
| Land Amenities | Public Transit, Shopping, Ski Area |
| Sewer | Municipal Sewage System |
| Size Irregular | * Ft X * Ft |
| Size Total Text | * Ft X * Ft |
| Zoning Description | Residential |
Rooms
| Level | Type | Length | Width | Dimensions |
|---|---|---|---|---|
| Second Level | Primary Bedroom | 13'6" x 12'5" | ||
| Second Level | 3pc Ensuite Bath | Measurements not available | ||
| Second Level | Bedroom | 9'4" x 11'6" | ||
| Second Level | Bedroom | 9'6" x 10'11" | ||
| Second Level | 3pc Bathroom | Measurements not available | ||
| Second Level | Loft | 14'7" x 11'4" | ||
| Basement | Recreation Room | 13'1" x 6'0" | ||
| Basement | Recreation Room | 18'6" x 13'7" | ||
| Basement | Utility Room | Measurements not available | ||
| Main Level | Living Room | 14'2" x 13'5" | ||
| Main Level | Dining Room | 14'2" x 9'0" | ||
| Main Level | Kitchen | 5'0" x 8'0" |
https://www.realtor.ca/real-estate/26325372/882-paseana-place-ottawa-blackstone
Contact Us
Contact us for more information

Eda Rasooli
Salesperson
www.rasooli.ca
4366 Innes Road
Ottawa, ON K4A 3W3
(613) 590-3000
(613) 590-3050
www.hallmarkottawa.com

Rahim Rasooli
Salesperson
www.rasooli.ca
4366 Innes Road
Ottawa, ON K4A 3W3
(613) 590-3000
(613) 590-3050
www.hallmarkottawa.com
Cobra Jahany
Salesperson
343 Preston Street, 11th Floor
Ottawa, Ontario K1S 1N4
(866) 530-7737
(647) 849-3180
www.exprealty.ca

