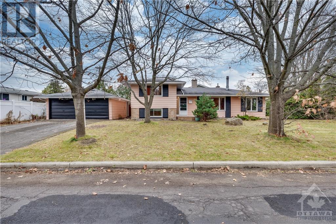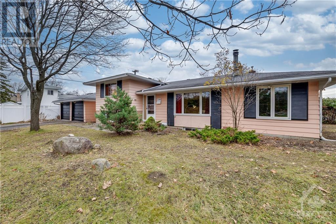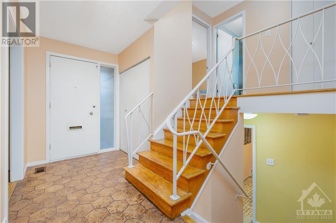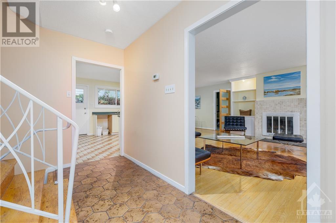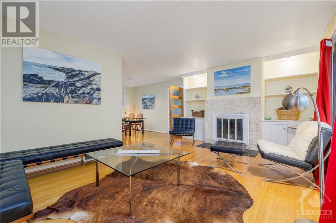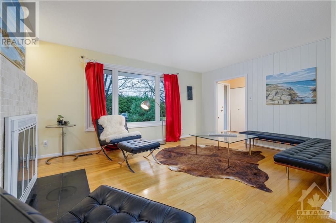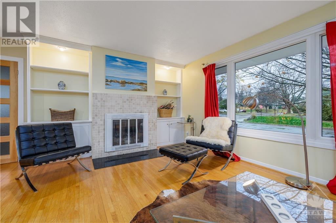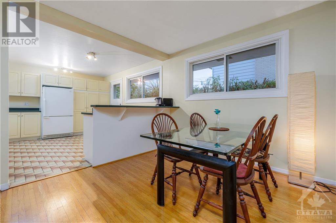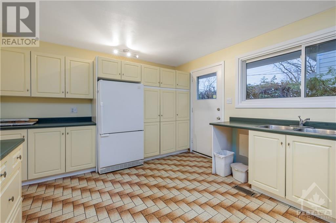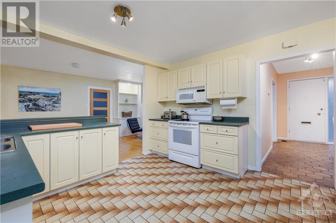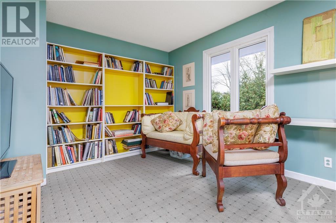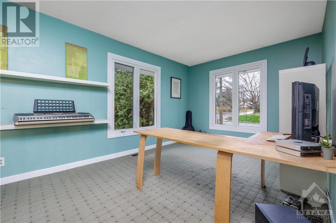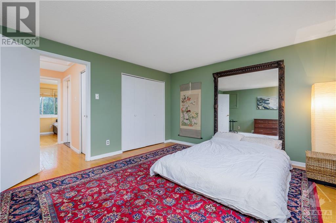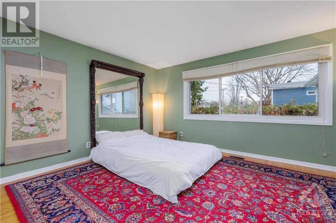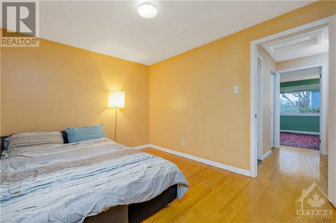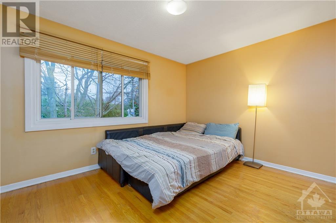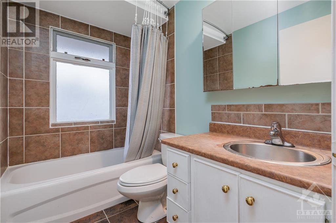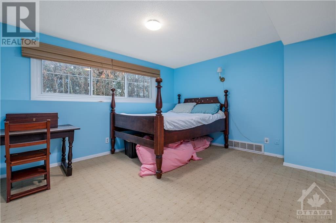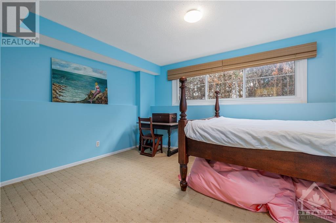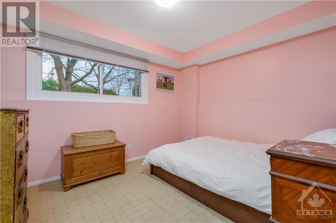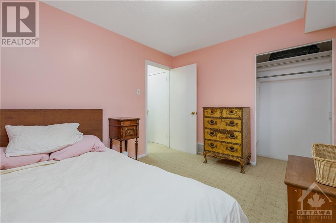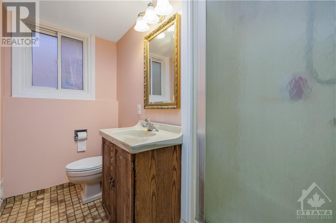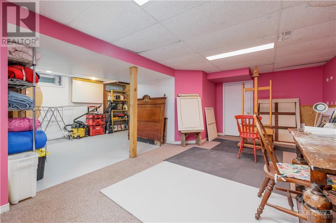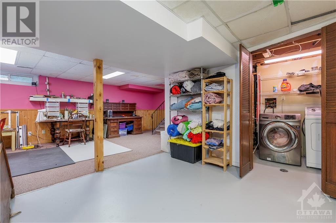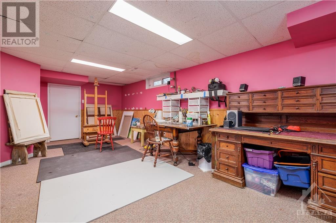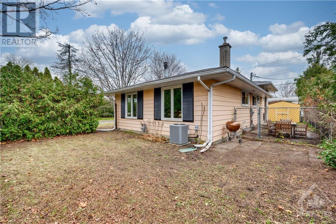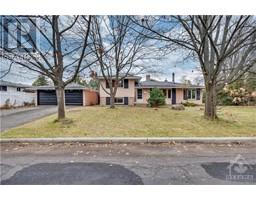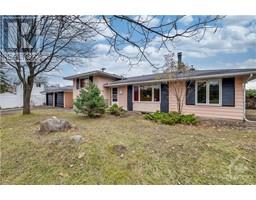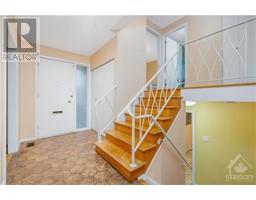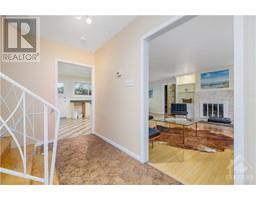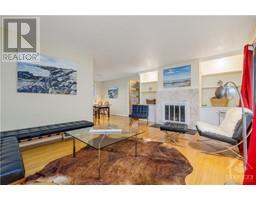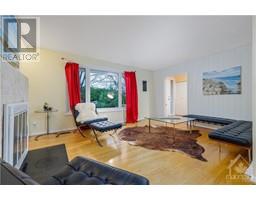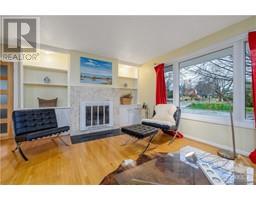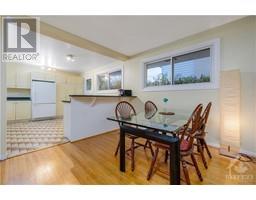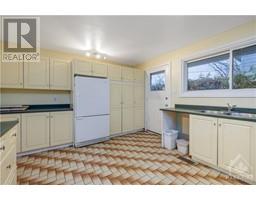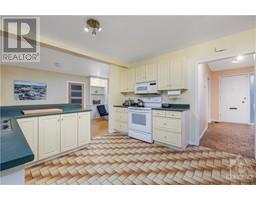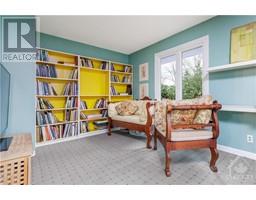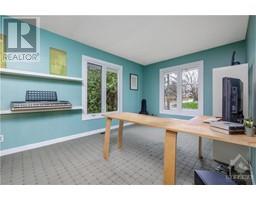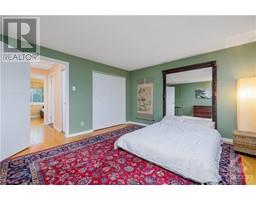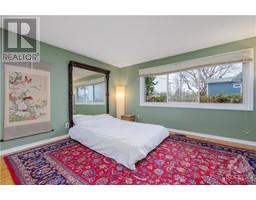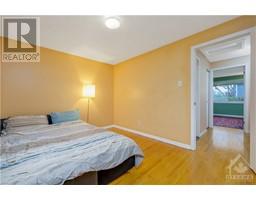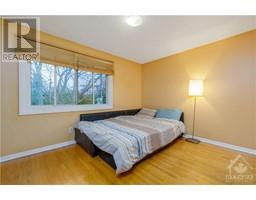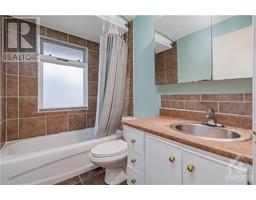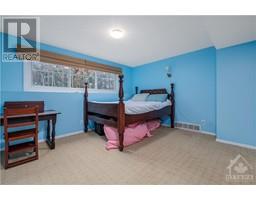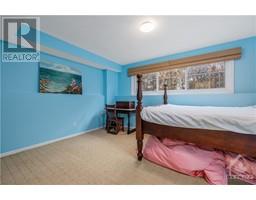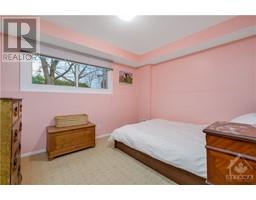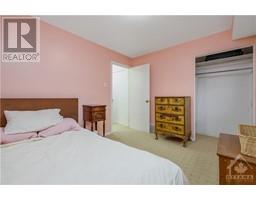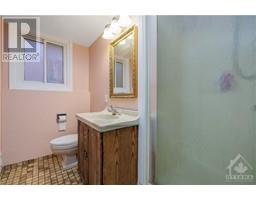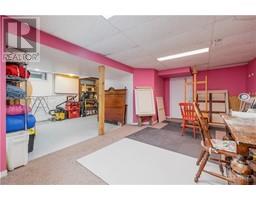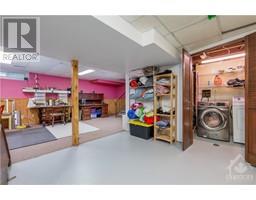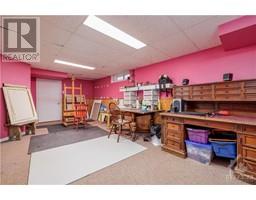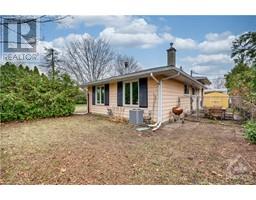2195 Beaumont Road Ottawa, Ontario K1H 5V4
$709,000
This 4 Bed, 2 Bath, split level home is located in the family oriented neighbourhood of Playfair Park on a generous corner lot. You will immediately notice the abundance of natural light thanks to the oversized windows in most rooms. The main floor features your traditional "L shaped" living & dining area with a separate family room. The layout seamlessly blends the kitchen and dining room offering an open-concept space that is perfect for gathering and entertaining. There is ample counter & cupboard space with a breakfast bar. Both the upper and lower levels of this side split home offer 2 good sized Bedrooms and a Bathroom. Other features include; hardwood and ceramic flooring, double car garage, a rec room in the basement and plenty of storage. Enjoy proximity to key locations! Close to schools, churches, shopping, transit and you are just a stone's throw away from Riverside Campus, DND Medical, General Hospital, and CHEO. (id:50133)
Property Details
| MLS® Number | 1365782 |
| Property Type | Single Family |
| Neigbourhood | Playfair Park |
| Amenities Near By | Public Transit, Recreation Nearby, Shopping |
| Community Features | Family Oriented |
| Features | Corner Site |
| Parking Space Total | 4 |
| Storage Type | Storage Shed |
Building
| Bathroom Total | 2 |
| Bedrooms Above Ground | 2 |
| Bedrooms Below Ground | 2 |
| Bedrooms Total | 4 |
| Appliances | Refrigerator, Dryer, Hood Fan, Microwave, Stove, Washer |
| Basement Development | Partially Finished |
| Basement Type | Full (partially Finished) |
| Constructed Date | 1964 |
| Construction Material | Wood Frame |
| Construction Style Attachment | Detached |
| Cooling Type | Central Air Conditioning |
| Exterior Finish | Siding |
| Fireplace Present | Yes |
| Fireplace Total | 1 |
| Flooring Type | Carpeted, Hardwood, Ceramic |
| Foundation Type | Poured Concrete |
| Heating Fuel | Natural Gas |
| Heating Type | Forced Air |
| Type | House |
| Utility Water | Municipal Water |
Parking
| Detached Garage | |
| Surfaced |
Land
| Acreage | No |
| Fence Type | Fenced Yard |
| Land Amenities | Public Transit, Recreation Nearby, Shopping |
| Landscape Features | Land / Yard Lined With Hedges |
| Sewer | Municipal Sewage System |
| Size Depth | 100 Ft |
| Size Frontage | 60 Ft |
| Size Irregular | 60 Ft X 100 Ft |
| Size Total Text | 60 Ft X 100 Ft |
| Zoning Description | Residential |
Rooms
| Level | Type | Length | Width | Dimensions |
|---|---|---|---|---|
| Second Level | Primary Bedroom | 14'9" x 12'0" | ||
| Second Level | Bedroom | 12'1" x 9'3" | ||
| Second Level | Full Bathroom | 7'10" x 5'0" | ||
| Basement | Laundry Room | Measurements not available | ||
| Basement | Recreation Room | 21'2" x 10'8" | ||
| Lower Level | Bedroom | 13'9" x 11'3" | ||
| Lower Level | Bedroom | 11'3" x 9'3" | ||
| Lower Level | 3pc Bathroom | 7'8" x 4'6" | ||
| Main Level | Living Room | 12'4" x 9'11" | ||
| Main Level | Dining Room | 12'0" x 9'7" | ||
| Main Level | Family Room | 24'3" x 9'9" | ||
| Main Level | Kitchen | 13'5" x 11'9" | ||
| Main Level | Foyer | 12'0" x 5'0" |
https://www.realtor.ca/real-estate/26316780/2195-beaumont-road-ottawa-playfair-park
Contact Us
Contact us for more information

Bill Meyer
Salesperson
www.TheTulipTeam.com
www.facebook.com/RealEstateAgentBill
ca.linkedin.com/pub/bill-meyer/10/321/220
wwww.twitter.com/thetulipteam
610 Bronson Avenue
Ottawa, ON K1S 4E6
(613) 236-5959
(613) 236-1515
www.hallmarkottawa.com

