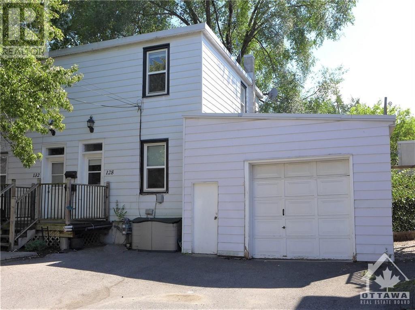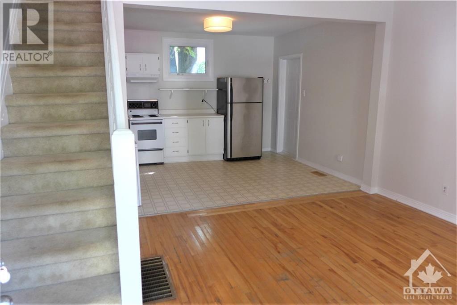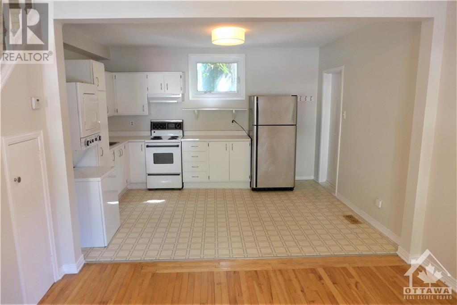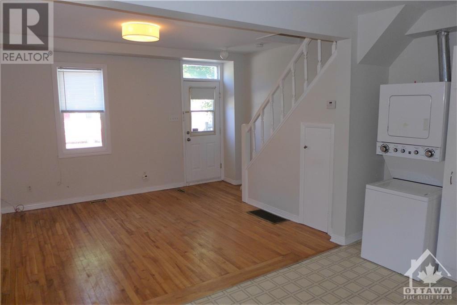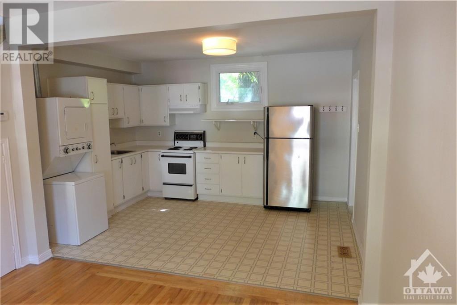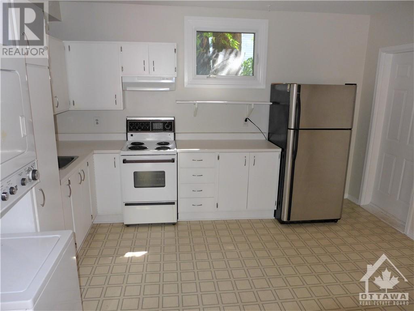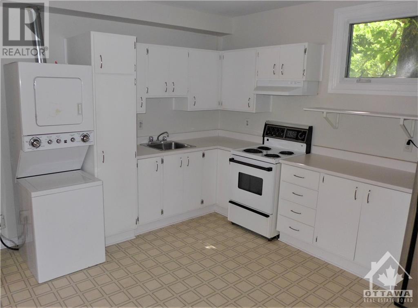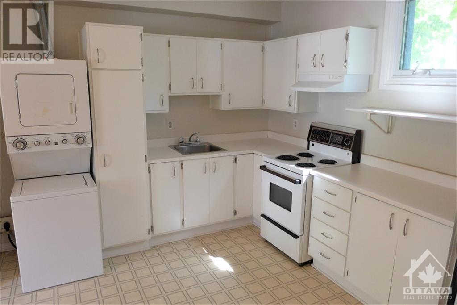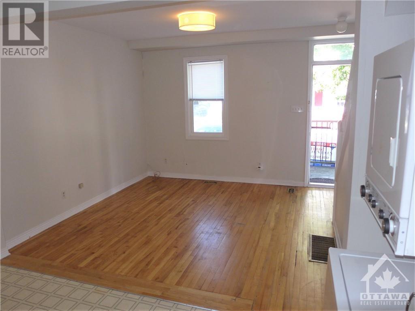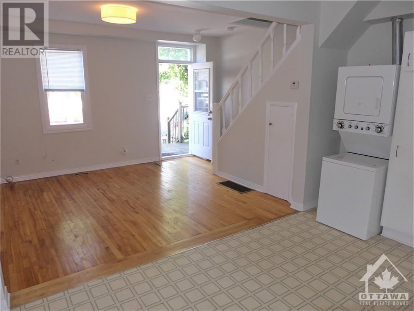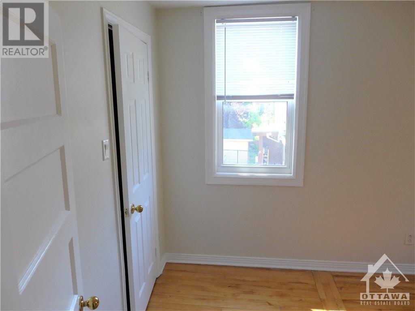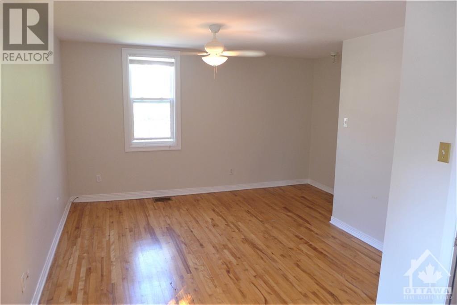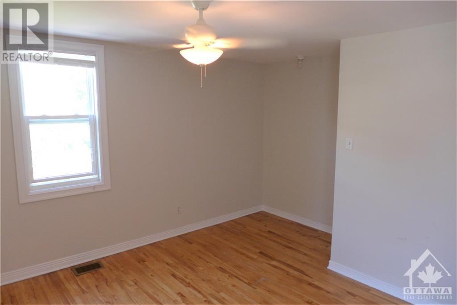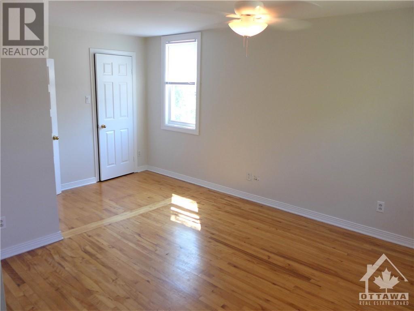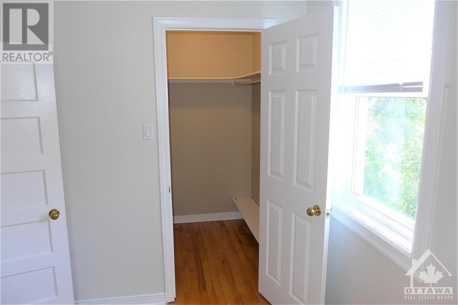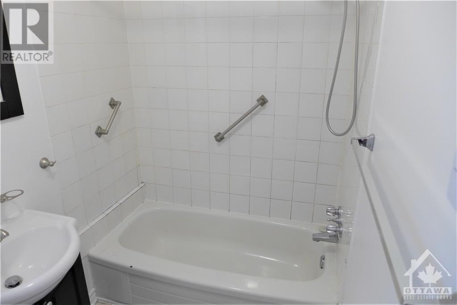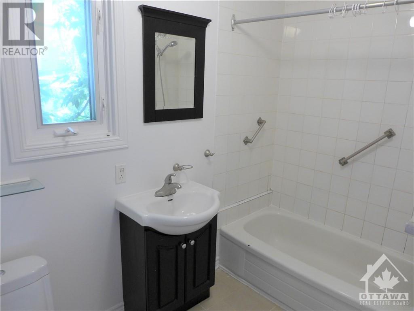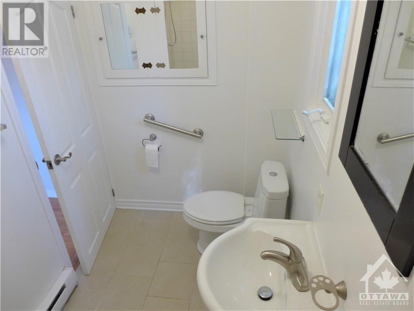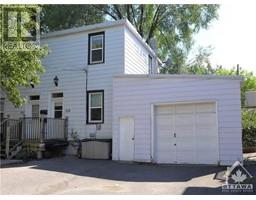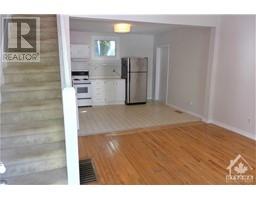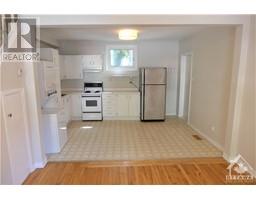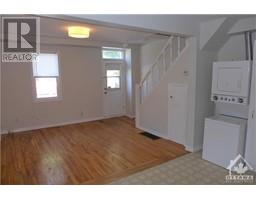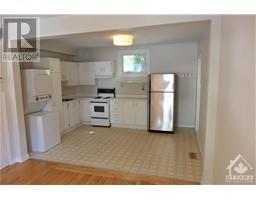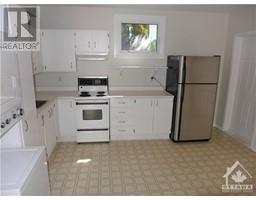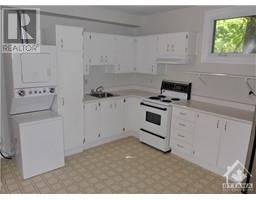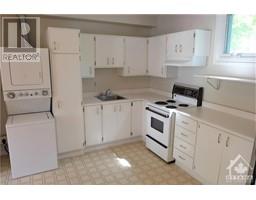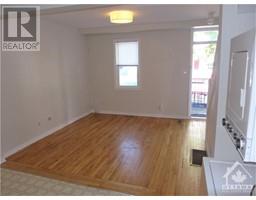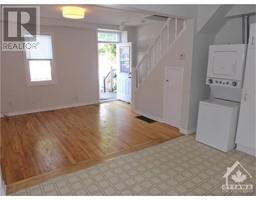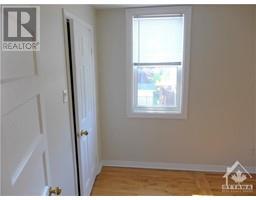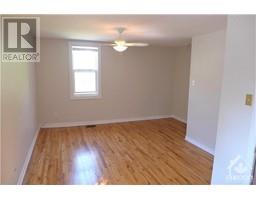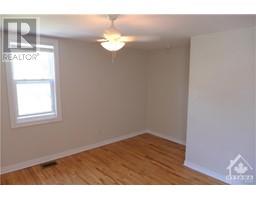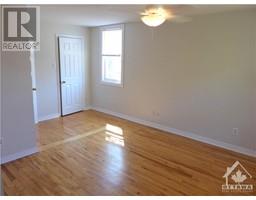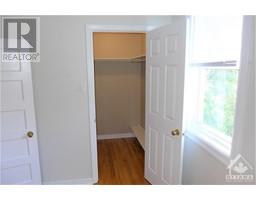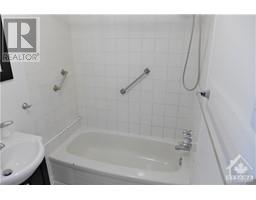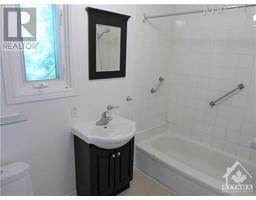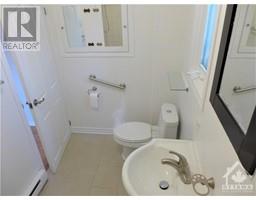128 Putman Avenue Ottawa, Ontario K1M 1Z7
$1,775 Monthly
Wonderful location in Lindenlea tucked in behind the Bridgehead Coffee on Beechwood. Semi-detached, one-bed, one-bath. Bonus TWO Parking Spots; one in the large, oversized garage, and one on the driveway. Great location in the heart of Lindenlea and Beechwood Village. Rental Application, Credit Report, References, Work History, Disclosure of Interest and Schedule B to accompany the Agreement to Lease. 24 hours irrevocable on all offers. SEE REMARKS is the over-sized garage. There is an inside entry to the kitchen from the garage. PLEASE NOTE: The bedroom is oversized as it was originally two-bedrooms. Listing agent is owner of this property. Tenant to pay monthly rent plus utilities. Close to great schools, transit, parks and vibrant Beechwood Village. (id:50133)
Property Details
| MLS® Number | 1370631 |
| Property Type | Single Family |
| Neigbourhood | Lindenlea/Beechwood Village |
| Amenities Near By | Public Transit, Recreation Nearby, Shopping |
| Parking Space Total | 2 |
Building
| Bathroom Total | 1 |
| Bedrooms Above Ground | 1 |
| Bedrooms Total | 1 |
| Amenities | Laundry - In Suite |
| Appliances | Refrigerator, Dryer, Hood Fan, Stove, Washer |
| Basement Development | Unfinished |
| Basement Features | Low |
| Basement Type | Unknown (unfinished) |
| Construction Style Attachment | Semi-detached |
| Cooling Type | None |
| Exterior Finish | Siding |
| Flooring Type | Mixed Flooring, Hardwood |
| Heating Fuel | Natural Gas |
| Heating Type | Forced Air |
| Stories Total | 2 |
| Type | House |
| Utility Water | Municipal Water |
Parking
| Attached Garage | |
| Inside Entry | |
| Surfaced | |
| Shared |
Land
| Acreage | No |
| Land Amenities | Public Transit, Recreation Nearby, Shopping |
| Sewer | Municipal Sewage System |
| Size Irregular | * Ft X * Ft |
| Size Total Text | * Ft X * Ft |
| Zoning Description | Residential |
Rooms
| Level | Type | Length | Width | Dimensions |
|---|---|---|---|---|
| Second Level | Bedroom | 16'9" x 14'1" | ||
| Second Level | Other | 5'0" x 4'5" | ||
| Second Level | 4pc Bathroom | 8'10" x 5'0" | ||
| Lower Level | Storage | Measurements not available | ||
| Lower Level | Utility Room | Measurements not available | ||
| Main Level | Living Room | 14'11" x 11'0" | ||
| Main Level | Kitchen | 14'0" x 11'2" | ||
| Main Level | Other | 24'7" x 14'8" |
https://www.realtor.ca/real-estate/26324343/128-putman-avenue-ottawa-lindenleabeechwood-village
Contact Us
Contact us for more information
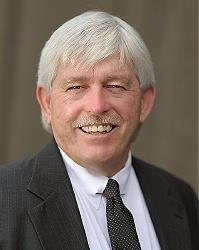
Thom Fountain
Broker
610 Bronson Avenue
Ottawa, ON K1S 4E6
(613) 236-5959
(613) 236-1515
www.hallmarkottawa.com

