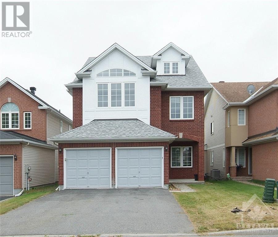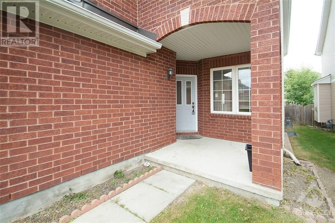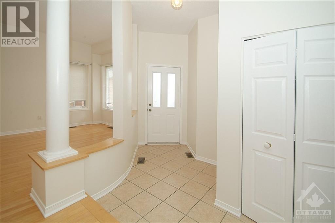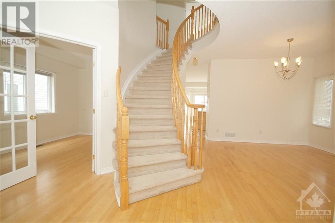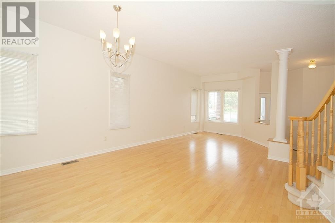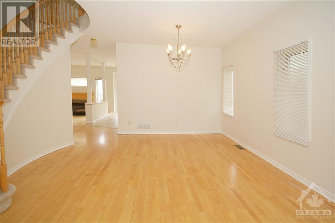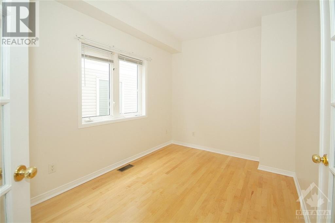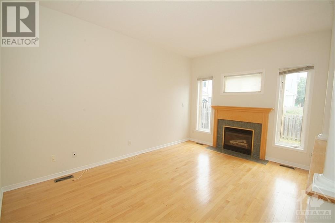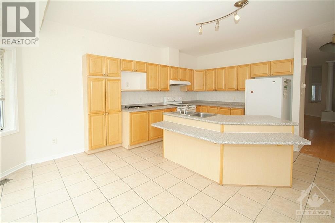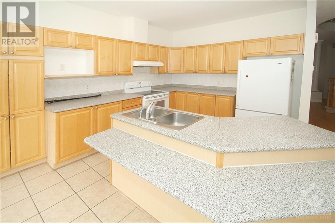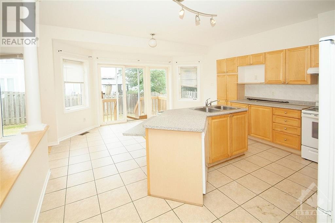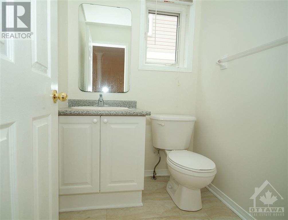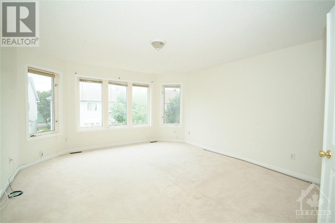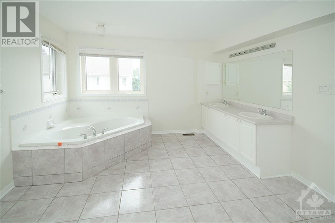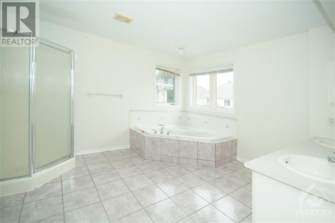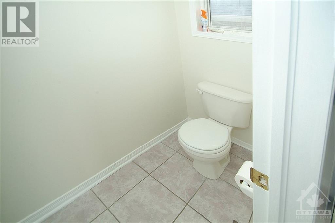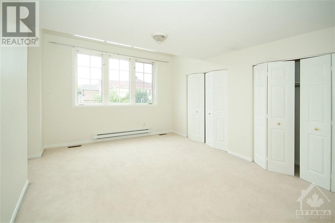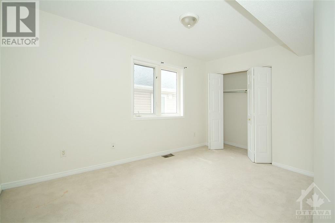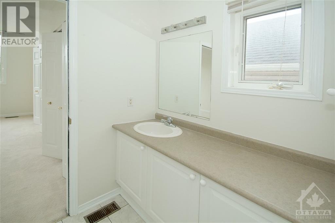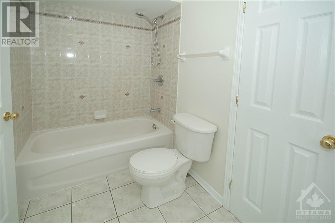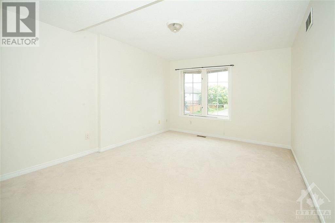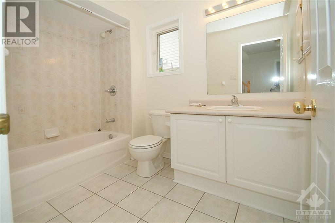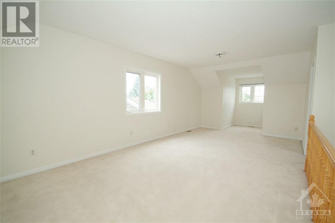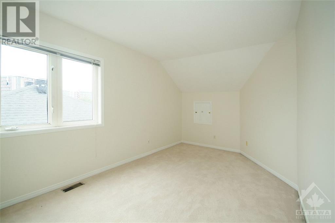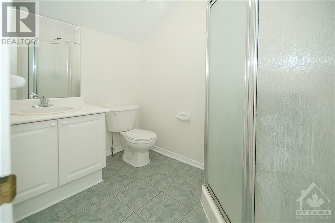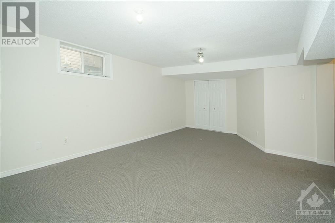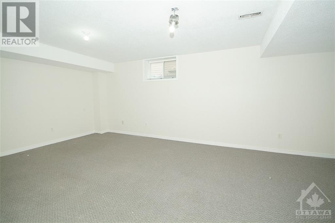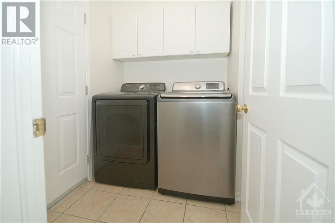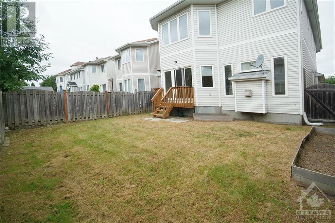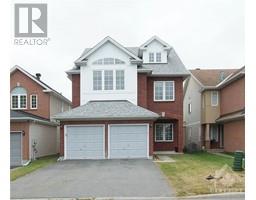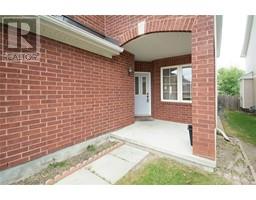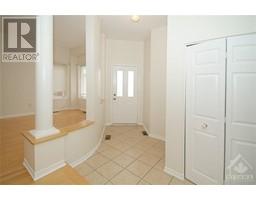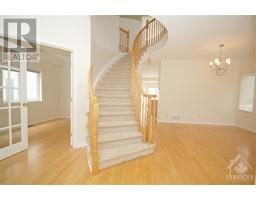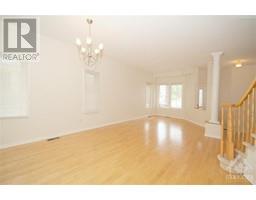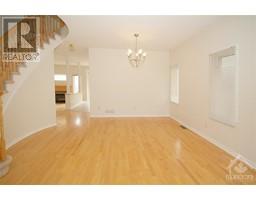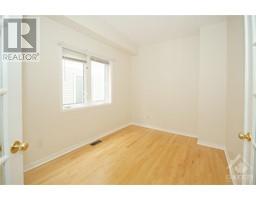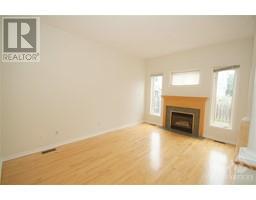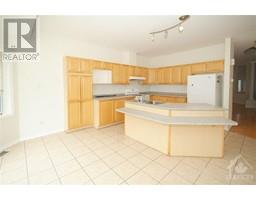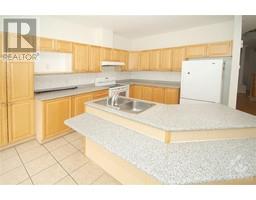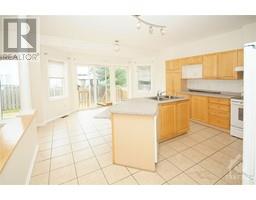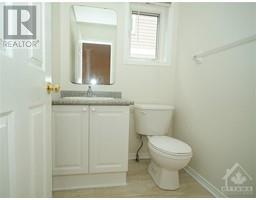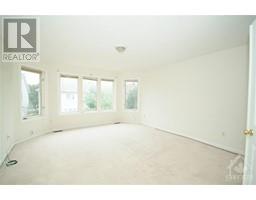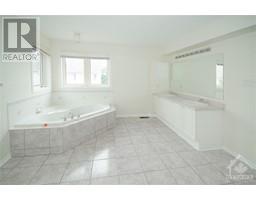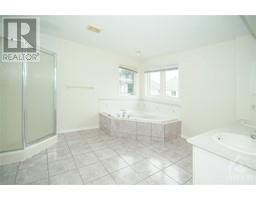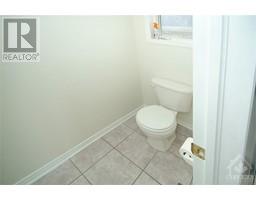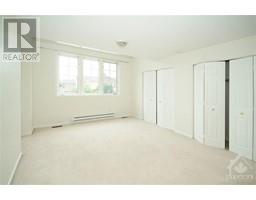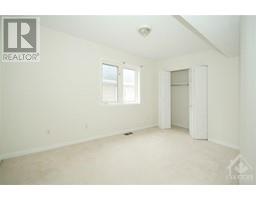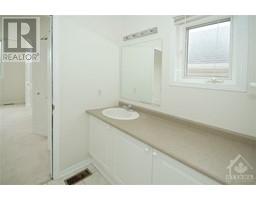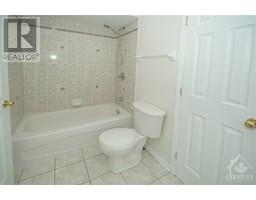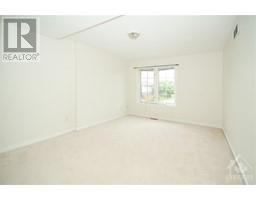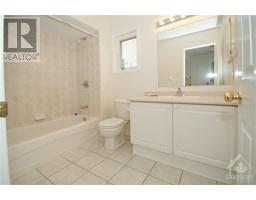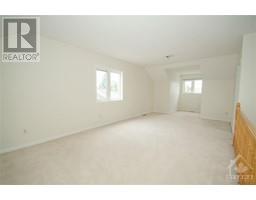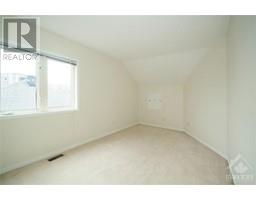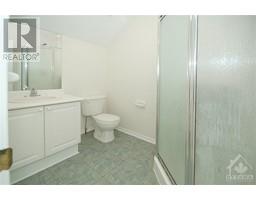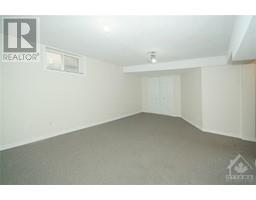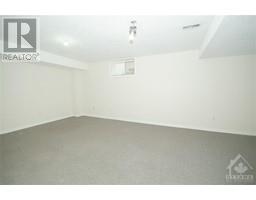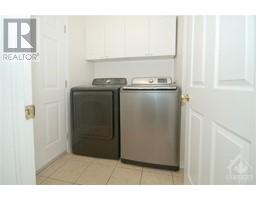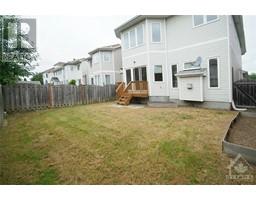12 Staten Way Ottawa, Ontario K2C 4E7
5 Bedroom
5 Bathroom
Fireplace
Central Air Conditioning
Forced Air
$3,680 Monthly
This home has 5 bedrooms 4.5 baths! The main floor features a combined living/dining room, a large kitchen with an eat-in, a family room, laundry, and a home office/den. The second level is complete with 4 bedrooms, a 4 pieces ensuite, a Jack and Jill bath serving two of the bedrooms, and a third bathroom for the 4th bedroom. Third floor with studio/loft and another bedroom and an ensuite bath. Close to downtown, shopping. No pets, non-smoker, please. (id:50133)
Property Details
| MLS® Number | 1359728 |
| Property Type | Single Family |
| Neigbourhood | Central Park |
| Amenities Near By | Public Transit, Recreation Nearby, Shopping |
| Community Features | Family Oriented |
| Features | Automatic Garage Door Opener |
| Parking Space Total | 6 |
Building
| Bathroom Total | 5 |
| Bedrooms Above Ground | 5 |
| Bedrooms Total | 5 |
| Amenities | Laundry - In Suite |
| Appliances | Refrigerator, Dishwasher, Dryer, Stove, Washer |
| Basement Development | Partially Finished |
| Basement Type | Full (partially Finished) |
| Constructed Date | 2002 |
| Construction Style Attachment | Detached |
| Cooling Type | Central Air Conditioning |
| Exterior Finish | Brick, Vinyl |
| Fireplace Present | Yes |
| Fireplace Total | 1 |
| Flooring Type | Mixed Flooring, Hardwood, Tile |
| Half Bath Total | 1 |
| Heating Fuel | Natural Gas |
| Heating Type | Forced Air |
| Stories Total | 3 |
| Type | House |
| Utility Water | Municipal Water |
Parking
| Attached Garage | |
| Inside Entry | |
| Tandem |
Land
| Acreage | No |
| Fence Type | Fenced Yard |
| Land Amenities | Public Transit, Recreation Nearby, Shopping |
| Sewer | Municipal Sewage System |
| Size Frontage | 35 Ft |
| Size Irregular | 35.01 Ft X 0 Ft |
| Size Total Text | 35.01 Ft X 0 Ft |
| Zoning Description | Res |
Rooms
| Level | Type | Length | Width | Dimensions |
|---|---|---|---|---|
| Second Level | Primary Bedroom | 16'4" x 14'1" | ||
| Second Level | Bedroom | 14'8" x 11'6" | ||
| Second Level | Bedroom | 14'1" x 10'1" | ||
| Second Level | Bedroom | 13'0" x 9'8" | ||
| Second Level | 4pc Ensuite Bath | 11'2" x 11'1" | ||
| Second Level | Full Bathroom | 8'11" x 5'11" | ||
| Third Level | Loft | 23'7" x 16'11" | ||
| Third Level | Bedroom | 15'0" x 9'8" | ||
| Third Level | 3pc Ensuite Bath | 5'8" x 5'7" | ||
| Basement | Recreation Room | 20'0" x 12'9" | ||
| Main Level | Den | 11'4" x 8'4" | ||
| Main Level | Dining Room | 10'8" x 9'7" | ||
| Main Level | Family Room | 15'4" x 11'2" | ||
| Main Level | Kitchen | 13'9" x 13'3" | ||
| Main Level | Laundry Room | 6'1" x 5'5" | ||
| Main Level | Living Room | 13'11" x 10'8" | ||
| Main Level | Eating Area | 13'9" x 7'7" | ||
| Main Level | Partial Bathroom | 6'1" x 4'1" |
https://www.realtor.ca/real-estate/26033282/12-staten-way-ottawa-central-park
Contact Us
Contact us for more information

John Phan
Broker
www.johnphan.com
RE/MAX Hallmark Realty Group
2255 Carling Avenue, Suite 101
Ottawa, ON K2B 7Z5
2255 Carling Avenue, Suite 101
Ottawa, ON K2B 7Z5
(613) 596-5353
(613) 596-4495
www.hallmarkottawa.com

