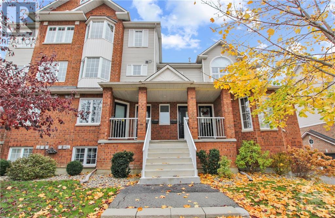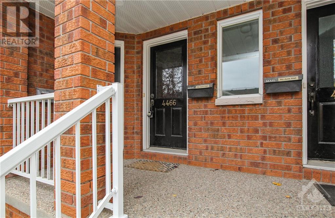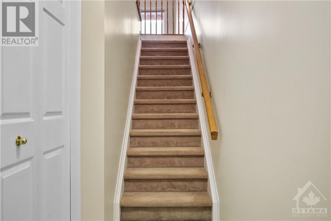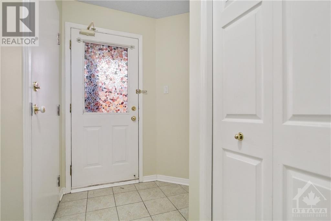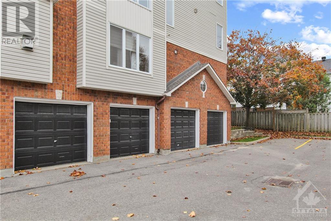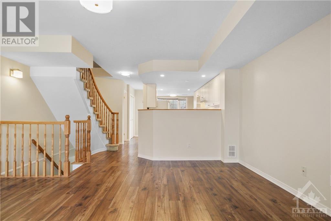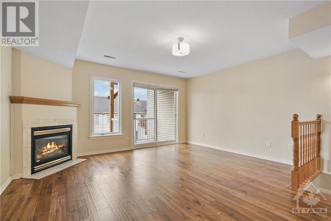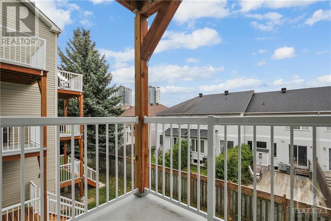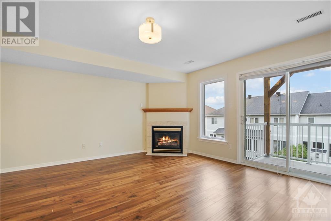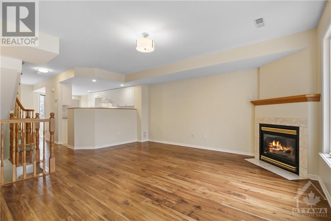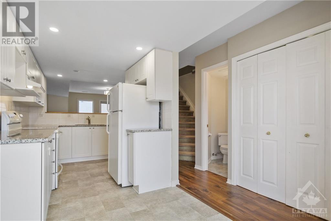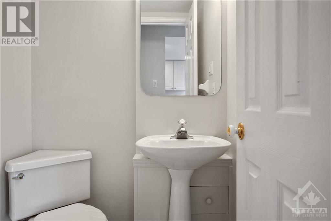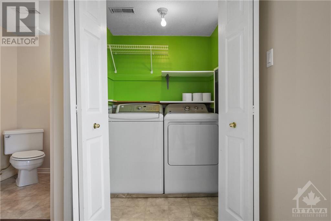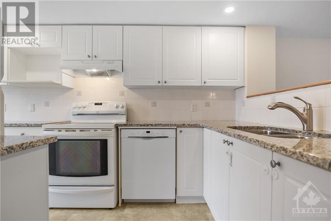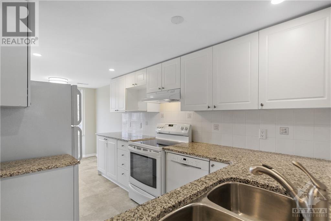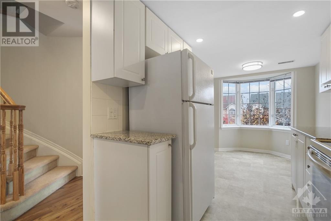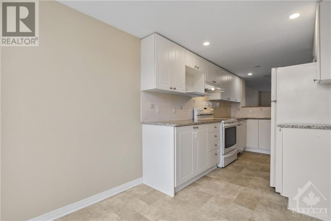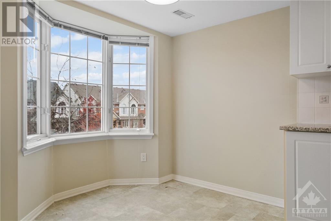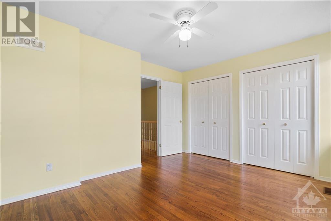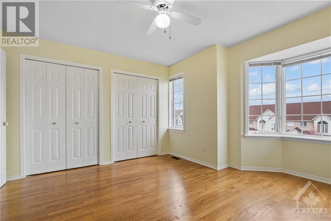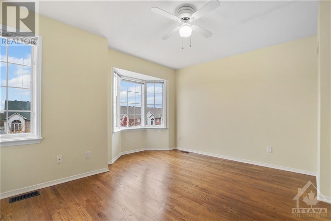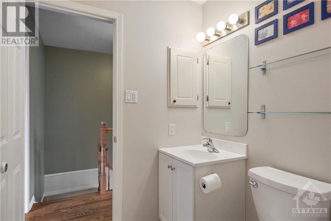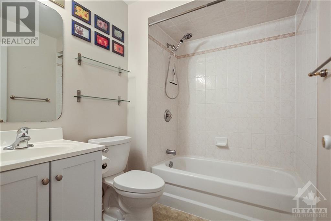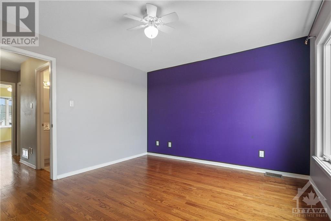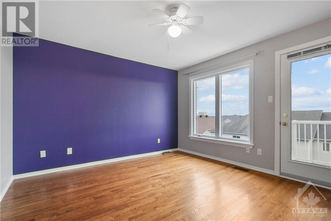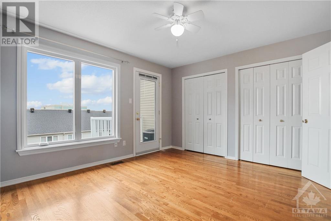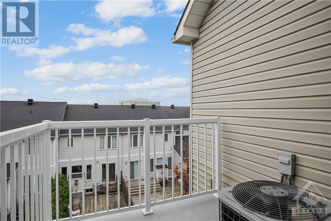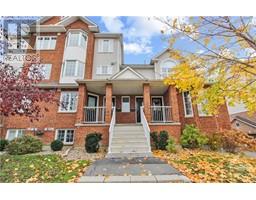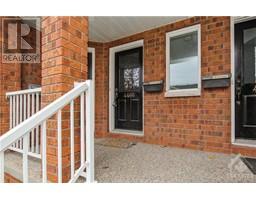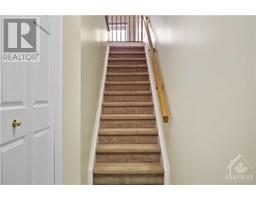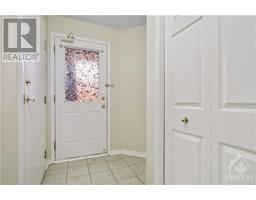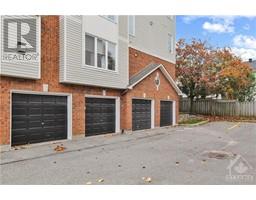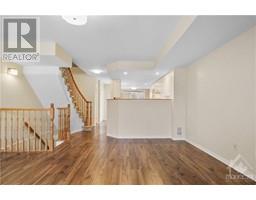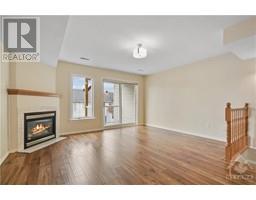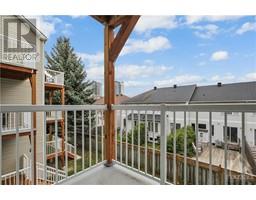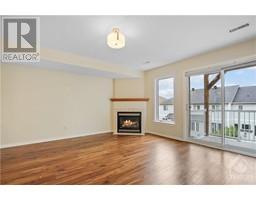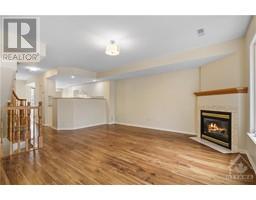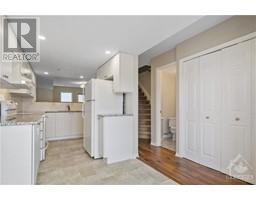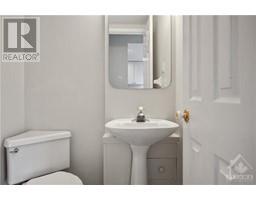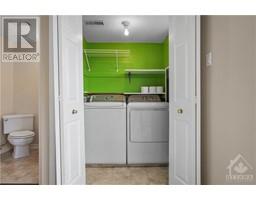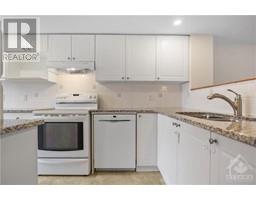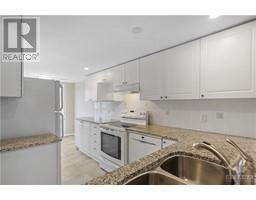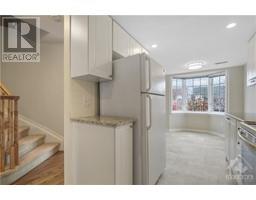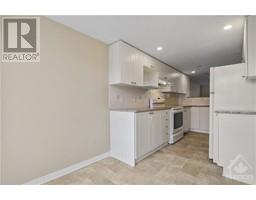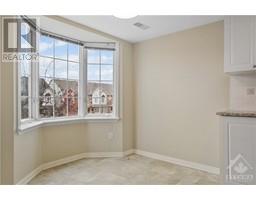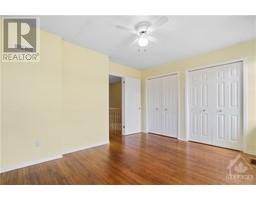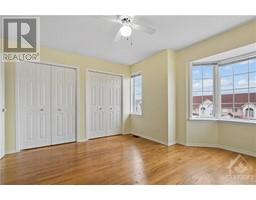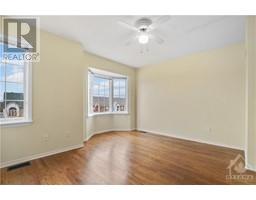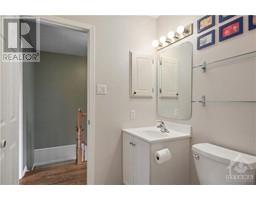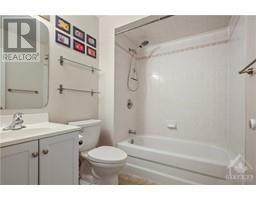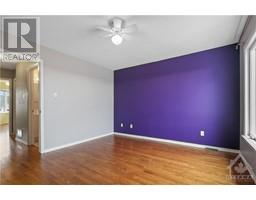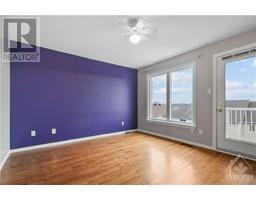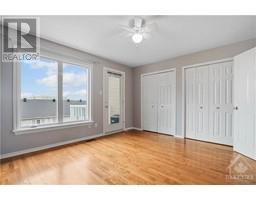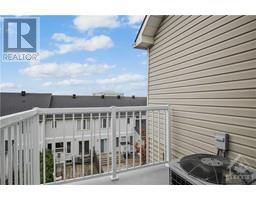4466 Harper Avenue Ottawa, Ontario K1J 1E1
$400,000Maintenance, Landscaping, Property Management, Water, Other, See Remarks, Reserve Fund Contributions
$490 Monthly
Maintenance, Landscaping, Property Management, Water, Other, See Remarks, Reserve Fund Contributions
$490 MonthlyWelcome home to a stunning 3-storey 2-bedroom 2 bathroom townhome. First floor foyer offers access to your attached garage. Enjoy the open concept living room/dining room with a gas fireplace, hardwood floors and private balcony on the 2nd level. A half-wall is open to the spacious and bright kitchen with gorgeous white cabinetry and granite counters, eating area and bay window. Convenient 2nd floor laundry room and powder room to finish off the space. 3rd level features gleaming hardwood flooring in the hallway, a spacious bedroom and convenient full bathroom. Primary bedroom features hardwood flooring, 2 closets and access to a private balcony. Located on a cul-de-sac, close to many amenities including shopping, restaurants, movie theaters, highway access and the Blair LRT Station. 24 hour irrevocable on all offers - Estate Sale. (id:50133)
Property Details
| MLS® Number | 1370779 |
| Property Type | Single Family |
| Neigbourhood | Carson Grove |
| Amenities Near By | Public Transit, Recreation Nearby, Shopping |
| Community Features | Pets Allowed |
| Features | Cul-de-sac, Balcony, Automatic Garage Door Opener |
| Parking Space Total | 1 |
Building
| Bathroom Total | 2 |
| Bedrooms Above Ground | 2 |
| Bedrooms Total | 2 |
| Amenities | Laundry - In Suite |
| Appliances | Refrigerator, Dishwasher, Dryer, Hood Fan, Stove, Washer, Blinds |
| Basement Development | Not Applicable |
| Basement Type | None (not Applicable) |
| Constructed Date | 1999 |
| Cooling Type | Central Air Conditioning |
| Exterior Finish | Brick, Vinyl |
| Fireplace Present | Yes |
| Fireplace Total | 1 |
| Fixture | Ceiling Fans |
| Flooring Type | Wall-to-wall Carpet, Hardwood, Vinyl |
| Foundation Type | Poured Concrete |
| Half Bath Total | 1 |
| Heating Fuel | Natural Gas |
| Heating Type | Forced Air |
| Stories Total | 3 |
| Type | Row / Townhouse |
| Utility Water | Municipal Water |
Parking
| Attached Garage | |
| Inside Entry | |
| Visitor Parking |
Land
| Acreage | No |
| Land Amenities | Public Transit, Recreation Nearby, Shopping |
| Sewer | Municipal Sewage System |
| Zoning Description | Residential |
Rooms
| Level | Type | Length | Width | Dimensions |
|---|---|---|---|---|
| Second Level | Living Room | 15'3" x 9'2" | ||
| Second Level | Dining Room | 15'3" x 7'2" | ||
| Second Level | Kitchen | 12'5" x 7'5" | ||
| Second Level | Eating Area | 7'9" x 6'6" | ||
| Second Level | Partial Bathroom | Measurements not available | ||
| Second Level | Storage | Measurements not available | ||
| Third Level | Primary Bedroom | 10'10" x 12'11" | ||
| Third Level | Bedroom | 13'0" x 11'10" | ||
| Third Level | 4pc Bathroom | 7'4" x 6'0" | ||
| Main Level | Foyer | Measurements not available |
https://www.realtor.ca/real-estate/26324522/4466-harper-avenue-ottawa-carson-grove
Contact Us
Contact us for more information
Stephanie Mcleod
Broker
wwwthehomebosses.com/
5 Corvus Court
Ottawa, Ontario K2E 7Z4
(855) 484-6042
(613) 733-3435
Robert Fine
Salesperson
www.ottawahomerealestate.com
5 Corvus Court
Ottawa, Ontario K2E 7Z4
(855) 484-6042
(613) 733-3435

