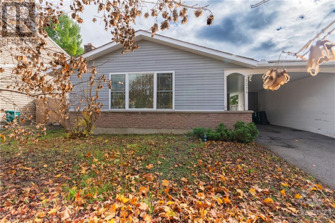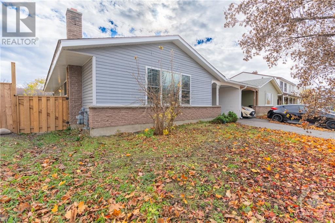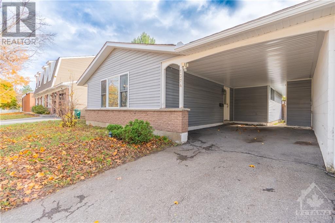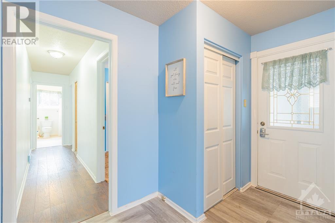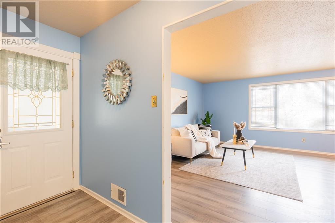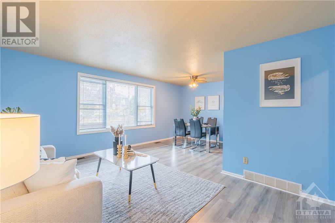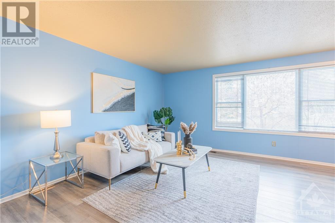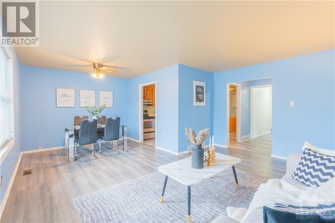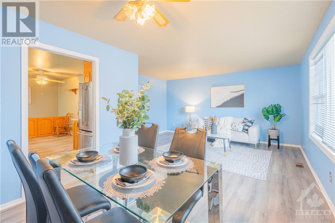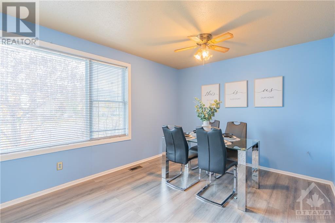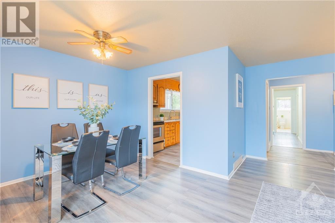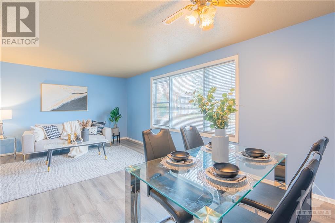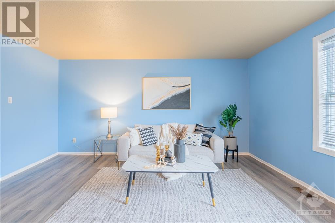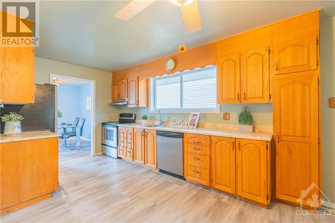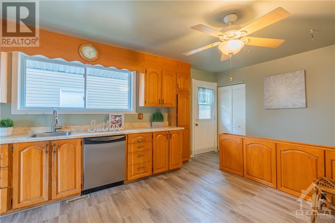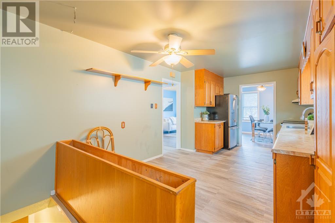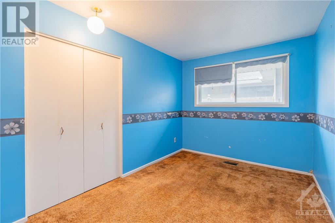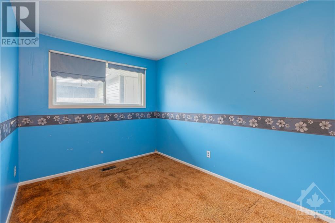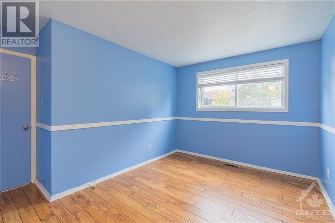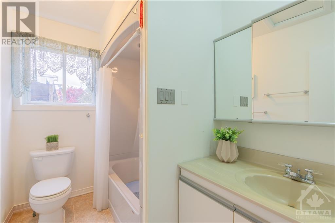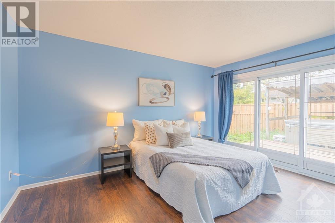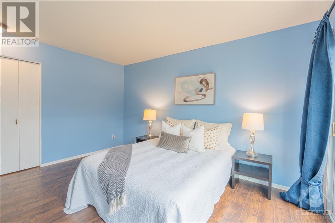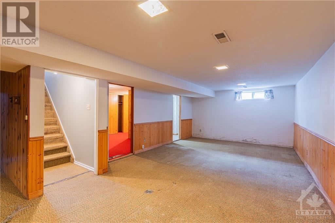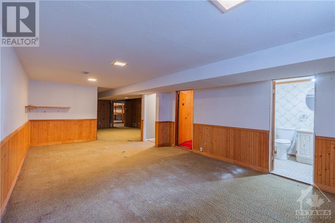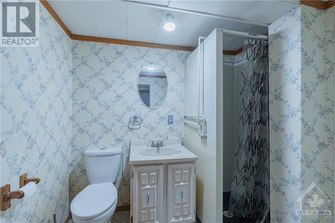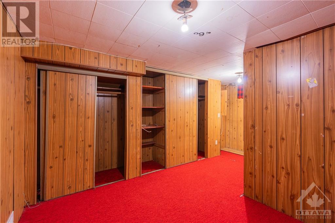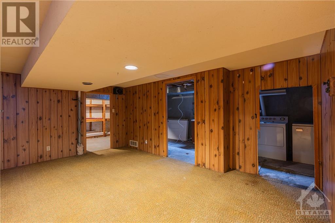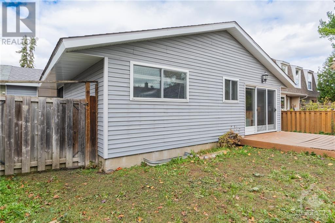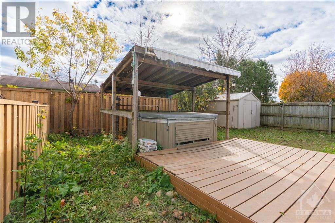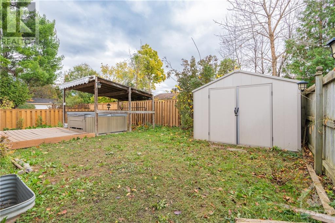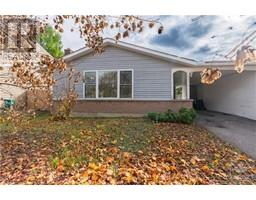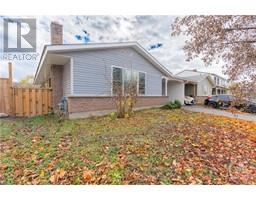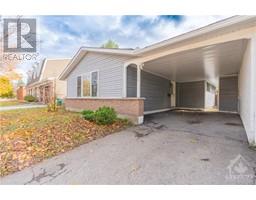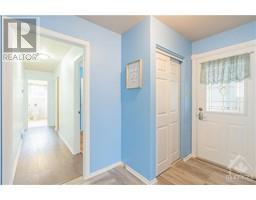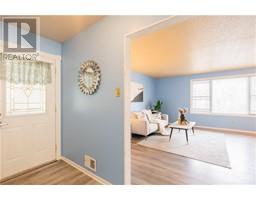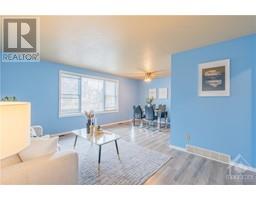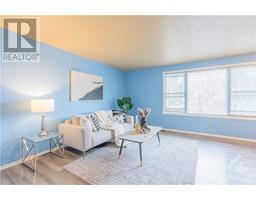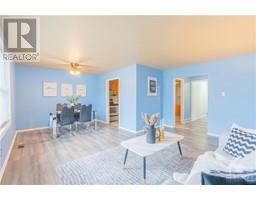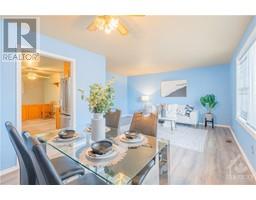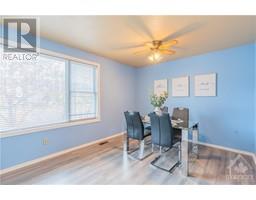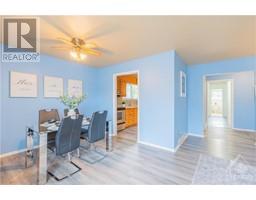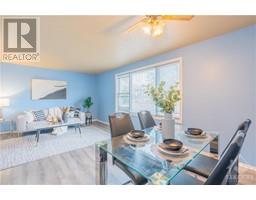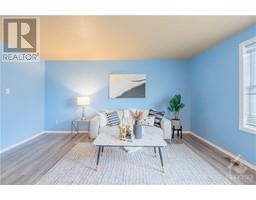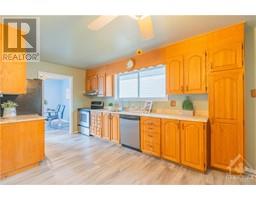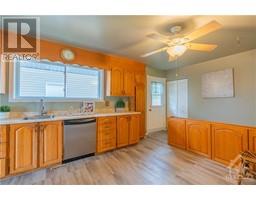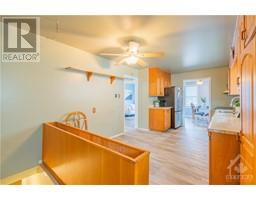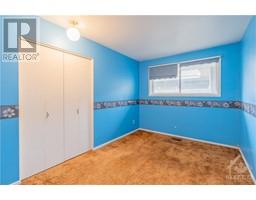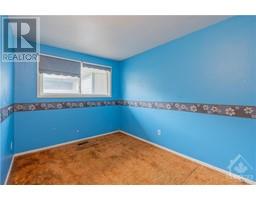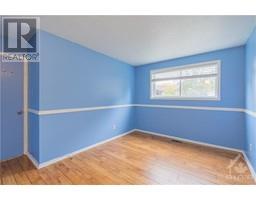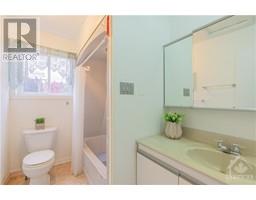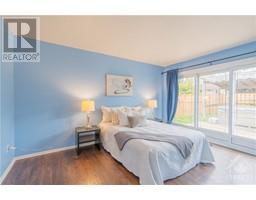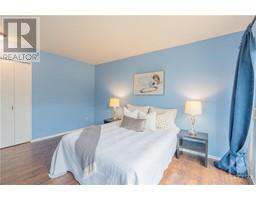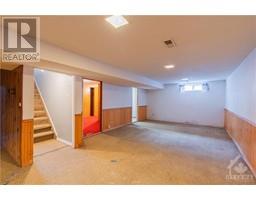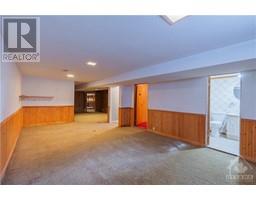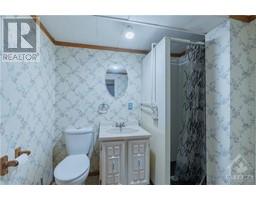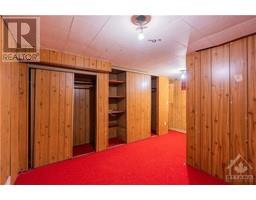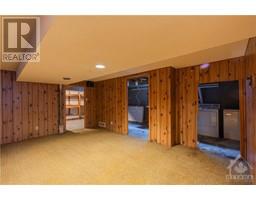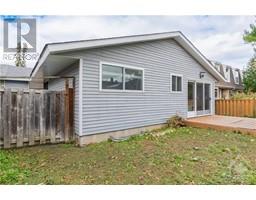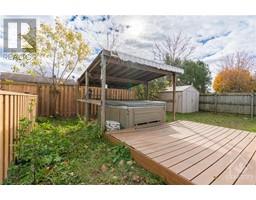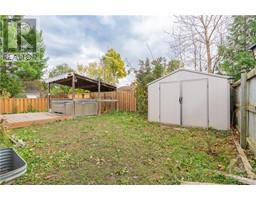1374 Cahill Drive Ottawa, Ontario K1V 7K4
$535,999
Rare Opportunity. FANTASTIC location for both homeowners and Investors! WALK to THE SOUTHKEY SHOPPING CENTRE, TRANSIT AND O-TRAIN, BANKS AND MORE! Adorable home that is move-in ready and waiting for you to put your own personal touches on. Rare semi detached bungalow, friendly to elderly and people with limited mobility, attached at carport wall only. NEW FENCE DONE IN OCTOBER (2023) and Updated roof, windows, siding. Sunny spacious Master bedroom with glass door and access to the yard! Large eat-in kitchen. Finished basement with so much space. Hot Tub on backyard sold as is. Potential for the buyer to duplex this home with side door entrance leading to basement. Great investment property. Stroll to groceries, O-Train, two large shopping malls or jump onto Route 98 right at the corner. If you are looking for an investment property that attracts tenants year along (especially Carleton U and UO students), then look no further! (id:50133)
Property Details
| MLS® Number | 1367526 |
| Property Type | Single Family |
| Neigbourhood | South Keys |
| Parking Space Total | 2 |
Building
| Bathroom Total | 2 |
| Bedrooms Above Ground | 3 |
| Bedrooms Total | 3 |
| Appliances | Refrigerator, Dishwasher, Dryer, Stove |
| Architectural Style | Bungalow |
| Basement Development | Finished |
| Basement Type | Full (finished) |
| Construction Style Attachment | Semi-detached |
| Cooling Type | Central Air Conditioning |
| Exterior Finish | Brick, Siding |
| Flooring Type | Wall-to-wall Carpet, Laminate |
| Foundation Type | Poured Concrete |
| Half Bath Total | 1 |
| Heating Fuel | Natural Gas |
| Heating Type | Forced Air |
| Stories Total | 1 |
| Type | House |
| Utility Water | Municipal Water |
Parking
| Carport |
Land
| Acreage | No |
| Sewer | Municipal Sewage System |
| Size Depth | 94 Ft ,11 In |
| Size Frontage | 39 Ft ,11 In |
| Size Irregular | 39.95 Ft X 94.89 Ft |
| Size Total Text | 39.95 Ft X 94.89 Ft |
| Zoning Description | R2d |
Rooms
| Level | Type | Length | Width | Dimensions |
|---|---|---|---|---|
| Main Level | Primary Bedroom | 11'0" x 14'0" | ||
| Main Level | Bedroom | 13'0" x 9'5" | ||
| Main Level | Bedroom | 11'5" x 9'5" | ||
| Main Level | Dining Room | 10'0" x 10'5" | ||
| Main Level | Kitchen | 15'5" x 10'0" | ||
| Main Level | Living Room | 11'0" x 16'0" |
https://www.realtor.ca/real-estate/26234369/1374-cahill-drive-ottawa-south-keys
Contact Us
Contact us for more information

Jun Yu
Salesperson
1090 Ambleside Drive
Ottawa, Ontario K2B 8G7
(613) 596-4133
(613) 596-5905
www.coldwellbankersarazen.com

