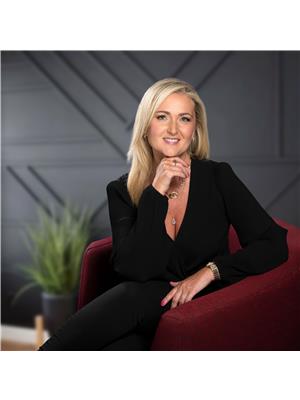242 Rideau Street Unit#709 Ottawa, Ontario K1N 0B7
$488,000Maintenance, Caretaker, Heat, Water, Other, See Remarks, Condominium Amenities
$600.28 Monthly
Maintenance, Caretaker, Heat, Water, Other, See Remarks, Condominium Amenities
$600.28 MonthlyDiscover urban living at its finest with this chic 1-bedroom + den condo in the heart of downtown Ottawa. The sleek black granite countertops in the kitchen add a touch of modern elegance, complemented by large windows that fill the space with natural light. Step onto the good-sized balcony from the living room and soak in city vibes. Convenience is key with in-unit laundry and a bathroom featuring a relaxing bathtub. The den, with its window overlooking the courtyard, offers versatility and a connection to nature. It is a perfect place to study/ work or use it as a 2nd bedroom. Short walk to Ottawa U, Rideau shopping mall, restaurants and entertainment. Embrace the downtown lifestyle in this bright 740 sq ft stylish condo. (id:50133)
Property Details
| MLS® Number | 1370453 |
| Property Type | Single Family |
| Neigbourhood | Sandy Hill/ ByWard Market |
| Amenities Near By | Public Transit, Shopping |
| Community Features | Pets Allowed With Restrictions |
| Features | Elevator, Balcony |
| Parking Space Total | 1 |
Building
| Bathroom Total | 1 |
| Bedrooms Above Ground | 1 |
| Bedrooms Total | 1 |
| Amenities | Party Room, Storage - Locker, Laundry - In Suite, Exercise Centre |
| Appliances | Refrigerator, Dishwasher, Dryer, Microwave, Stove, Washer |
| Basement Development | Not Applicable |
| Basement Type | None (not Applicable) |
| Constructed Date | 2015 |
| Cooling Type | Central Air Conditioning |
| Exterior Finish | Concrete |
| Flooring Type | Mixed Flooring, Laminate, Tile |
| Foundation Type | Block, Poured Concrete |
| Heating Fuel | Natural Gas |
| Heating Type | Forced Air |
| Stories Total | 1 |
| Type | Apartment |
| Utility Water | Municipal Water |
Parking
| Underground |
Land
| Acreage | No |
| Land Amenities | Public Transit, Shopping |
| Sewer | Municipal Sewage System |
| Zoning Description | Residential |
Rooms
| Level | Type | Length | Width | Dimensions |
|---|---|---|---|---|
| Main Level | Bedroom | 10'6" x 10'5" | ||
| Main Level | Living Room | 19'0" x 11'4" | ||
| Main Level | Kitchen | 8'6" x 7'6" | ||
| Main Level | Den | 6'7" x 7'6" |
Contact Us
Contact us for more information

Aneta Smart
Salesperson
1723 Carling Avenue, Suite 1
Ottawa, Ontario K2A 1C8
(613) 725-1171
(613) 725-3323
www.teamrealty.ca


