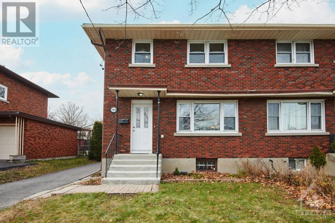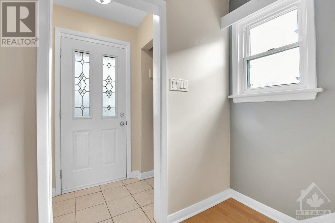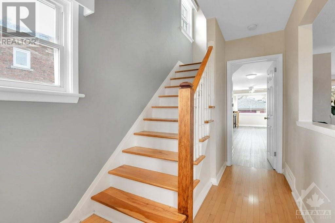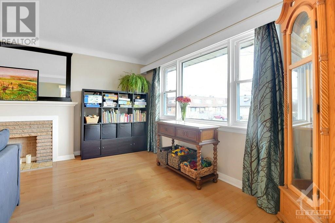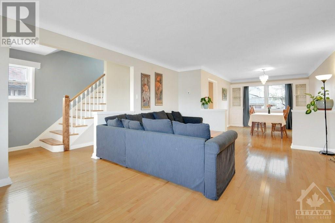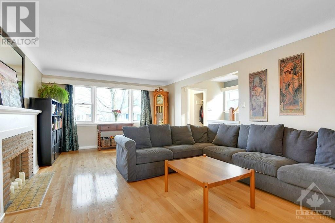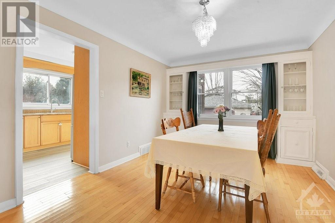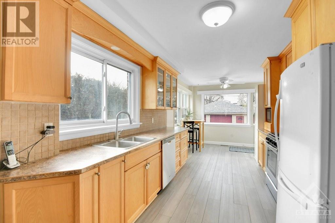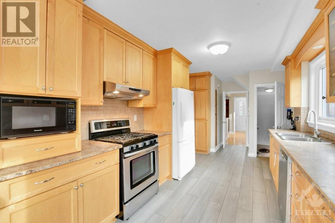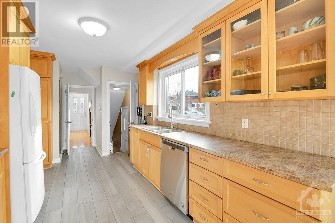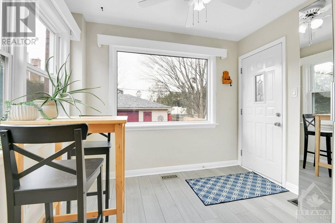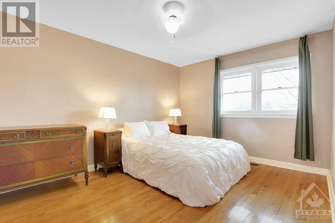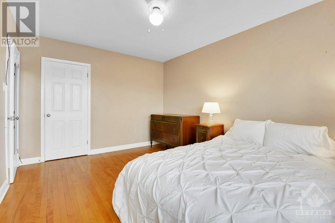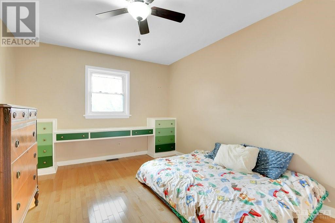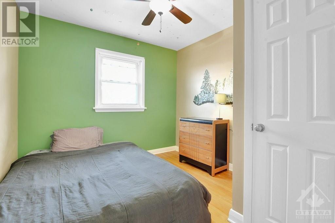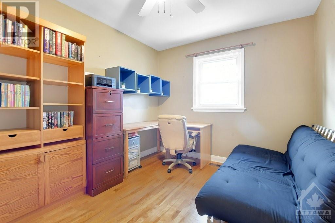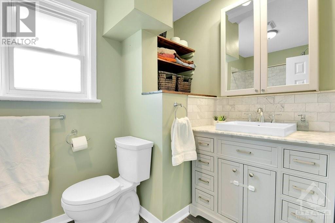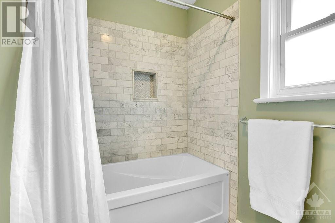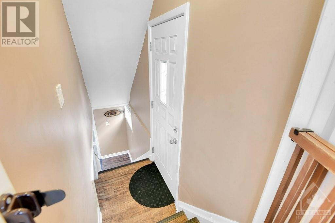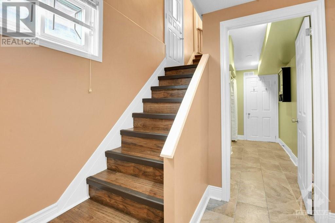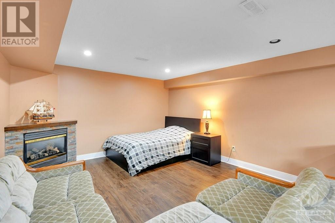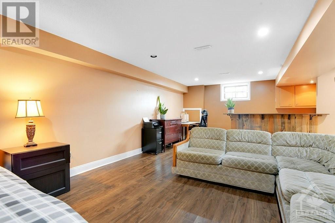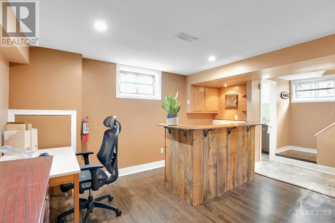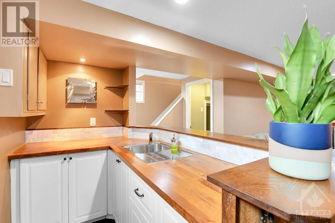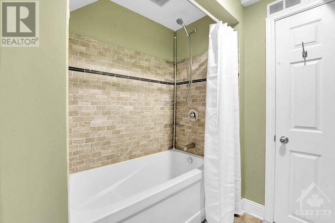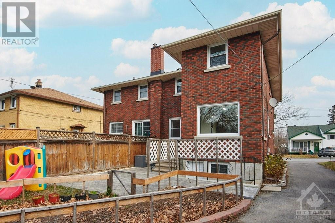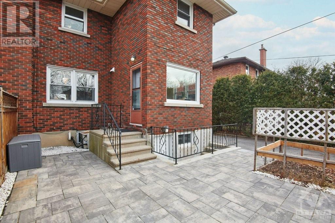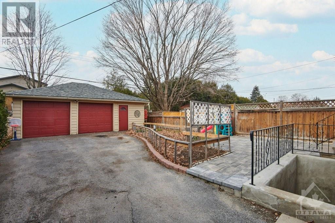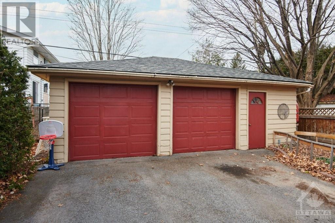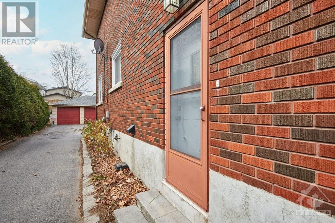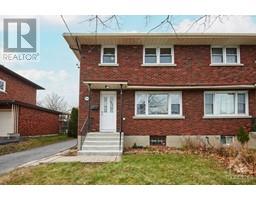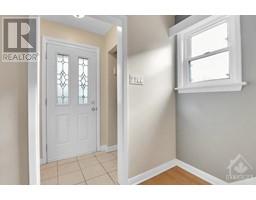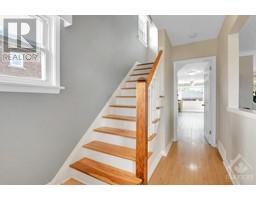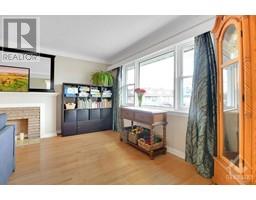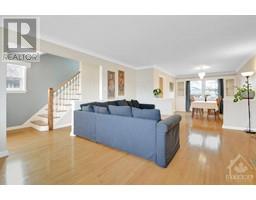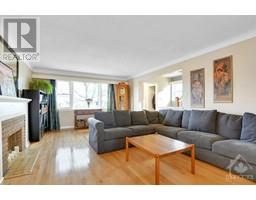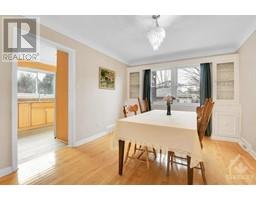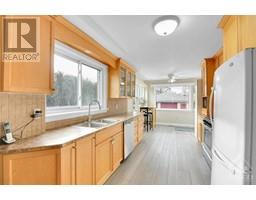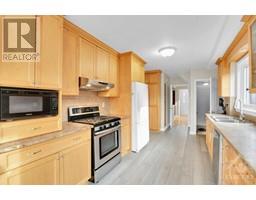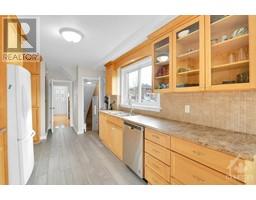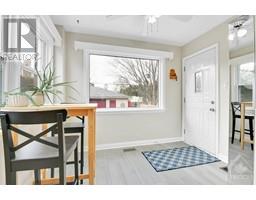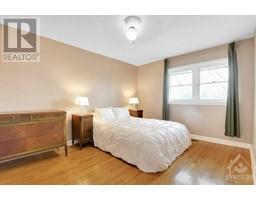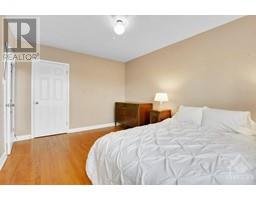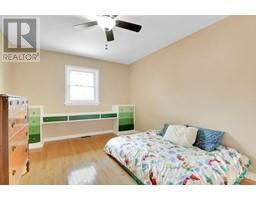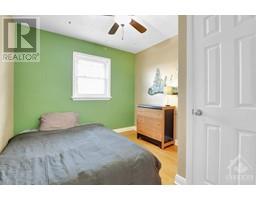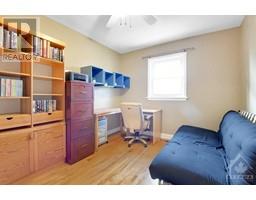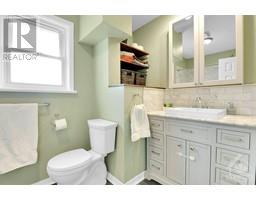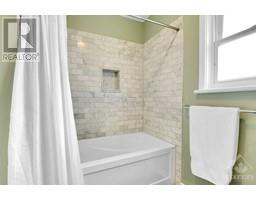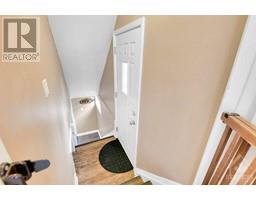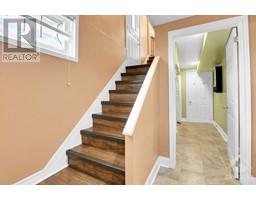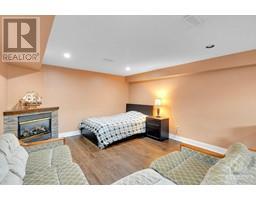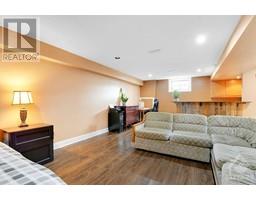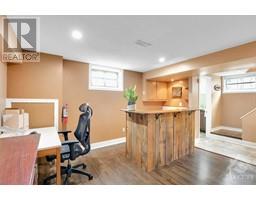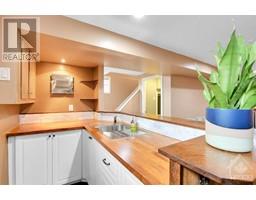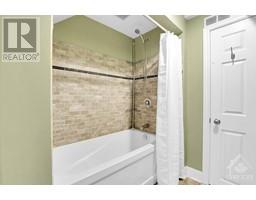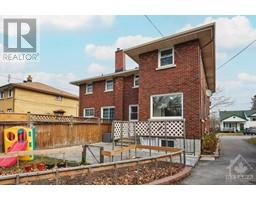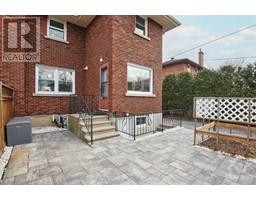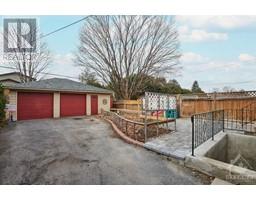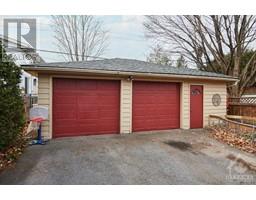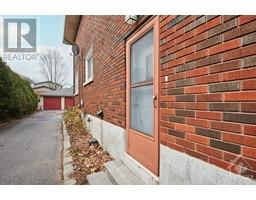1018 Riddell Avenue S Ottawa, Ontario K2C 2J5
$674,900
Beautiful 4 bedroom Semi-Detached house on deep lot with a detached double car garage. Close to transit, schools, shopping, recreation and located on a destination only street with no through traffic. Lovely hardwood flooring in the living and dining areas and throughout the 2nd level. The basement is set up as a Nanny Suite and has a side door entrance and an entrance/exit directly to the backyard. Roof 2013, Furnace 2017. (id:50133)
Property Details
| MLS® Number | 1370504 |
| Property Type | Single Family |
| Neigbourhood | Braemar Park |
| Amenities Near By | Public Transit, Recreation Nearby, Shopping |
| Features | Automatic Garage Door Opener |
| Parking Space Total | 6 |
| Structure | Patio(s) |
Building
| Bathroom Total | 2 |
| Bedrooms Above Ground | 4 |
| Bedrooms Total | 4 |
| Appliances | Refrigerator, Dishwasher, Freezer, Hood Fan, Microwave, Stove, Blinds |
| Basement Development | Finished |
| Basement Type | Full (finished) |
| Constructed Date | 1958 |
| Construction Style Attachment | Semi-detached |
| Cooling Type | Central Air Conditioning |
| Exterior Finish | Brick |
| Fireplace Present | Yes |
| Fireplace Total | 1 |
| Fixture | Drapes/window Coverings |
| Flooring Type | Hardwood, Laminate |
| Foundation Type | Block |
| Heating Fuel | Natural Gas |
| Heating Type | Forced Air |
| Stories Total | 2 |
| Type | House |
| Utility Water | Municipal Water |
Parking
| Detached Garage | |
| Surfaced |
Land
| Acreage | No |
| Land Amenities | Public Transit, Recreation Nearby, Shopping |
| Sewer | Municipal Sewage System |
| Size Depth | 130 Ft |
| Size Frontage | 36 Ft ,9 In |
| Size Irregular | 36.75 Ft X 130 Ft |
| Size Total Text | 36.75 Ft X 130 Ft |
| Zoning Description | Residential |
Rooms
| Level | Type | Length | Width | Dimensions |
|---|---|---|---|---|
| Second Level | Primary Bedroom | 14'5" x 10'5" | ||
| Second Level | Bedroom | 9'9" x 9'6" | ||
| Second Level | Bedroom | 14'5" x 10'5" | ||
| Second Level | Bedroom | 11'1" x 9'5" | ||
| Second Level | 4pc Bathroom | 9'9" x 7'6" | ||
| Basement | Living Room/fireplace | 18'8" x 12'9" | ||
| Basement | Kitchen | 8'0" x 5'8" | ||
| Basement | 4pc Bathroom | Measurements not available | ||
| Basement | Office | 8'0" x 6'3" | ||
| Basement | Storage | 9'1" x 8'5" | ||
| Basement | Utility Room | 13'0" x 8'0" | ||
| Basement | Laundry Room | 7'4" x 4'0" | ||
| Main Level | Living Room | 18'8" x 13'9" | ||
| Main Level | Dining Room | 13'0" x 10'6" | ||
| Main Level | Kitchen | 14'0" x 9'4" | ||
| Main Level | Eating Area | 9'4" x 9'0" |
https://www.realtor.ca/real-estate/26324344/1018-riddell-avenue-s-ottawa-braemar-park
Contact Us
Contact us for more information
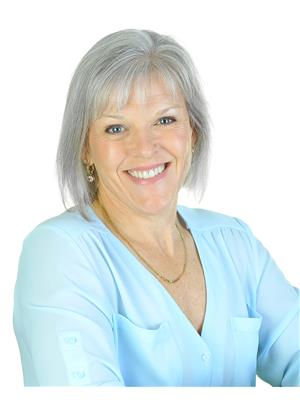
Susan Oneid
Broker
www.oneidteam.ca
#201-1500 Bank Street
Ottawa, Ontario K1H 7Z2
(613) 733-9100
(613) 733-1450

Alex Oneid
Salesperson
#201-1500 Bank Street
Ottawa, Ontario K1H 7Z2
(613) 733-9100
(613) 733-1450
Bree Oneid
Salesperson
#201-1500 Bank Street
Ottawa, Ontario K1H 7Z2
(613) 733-9100
(613) 733-1450

