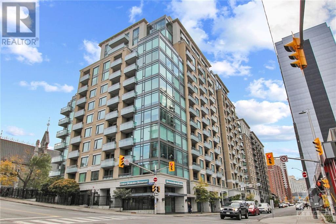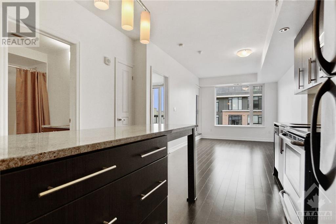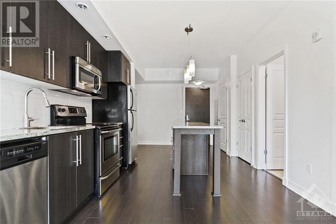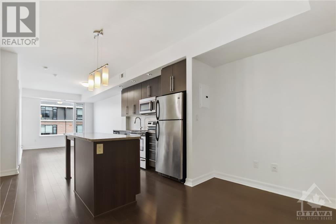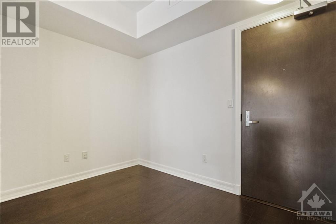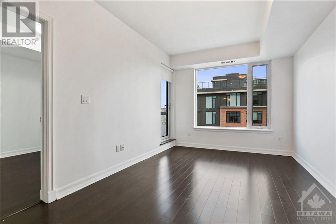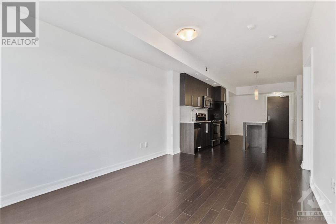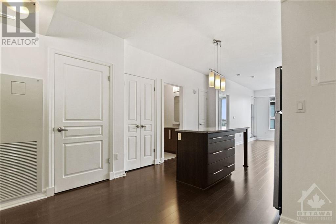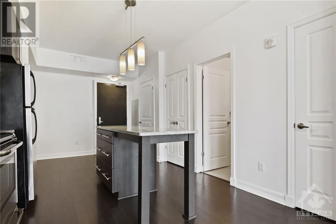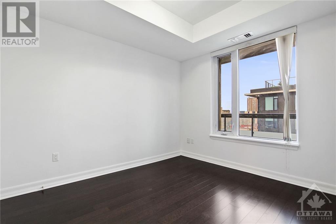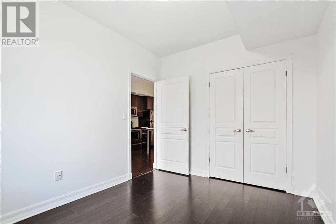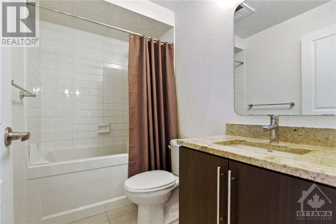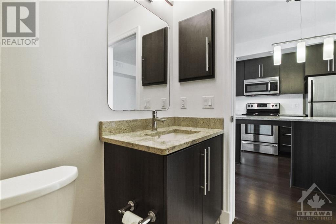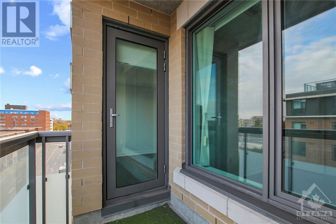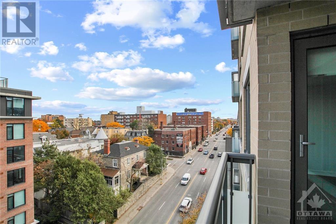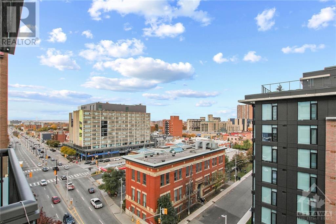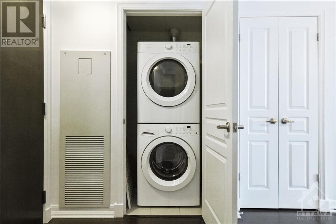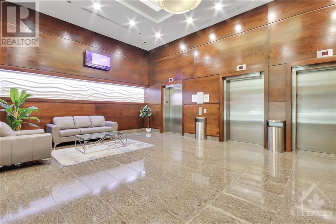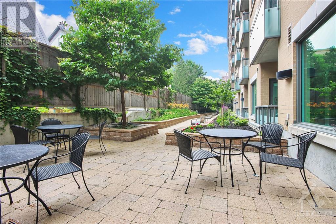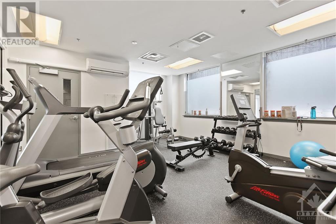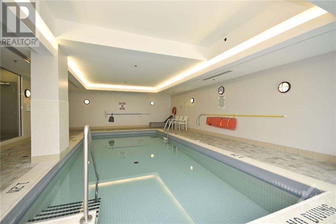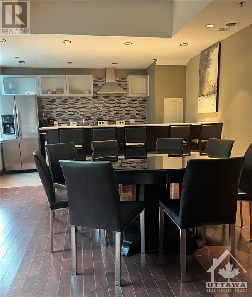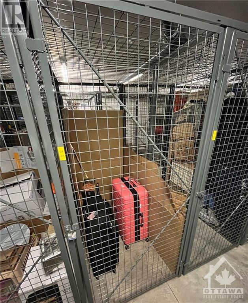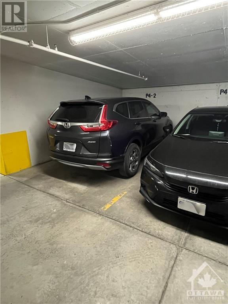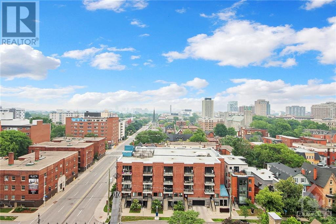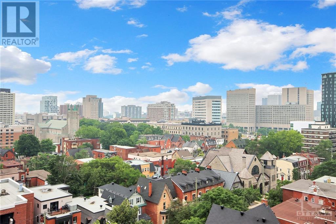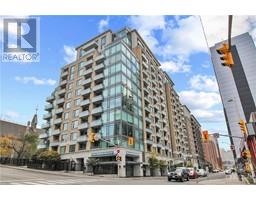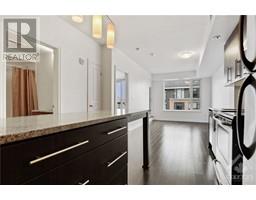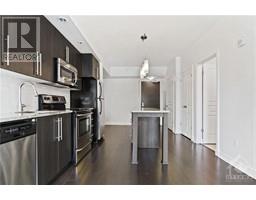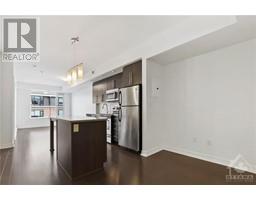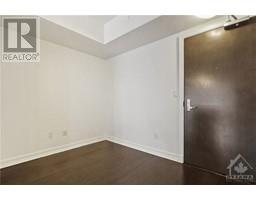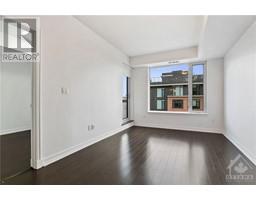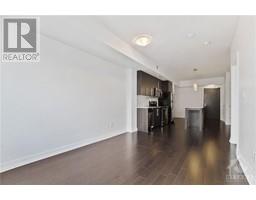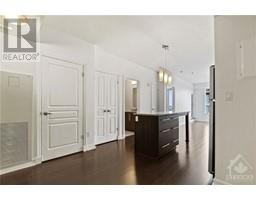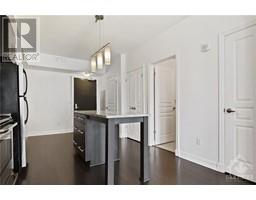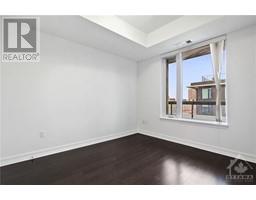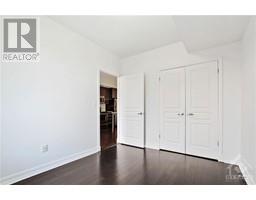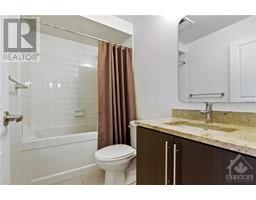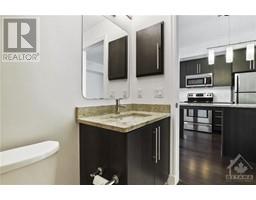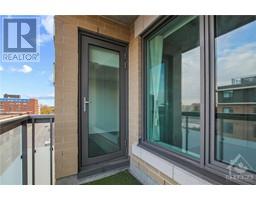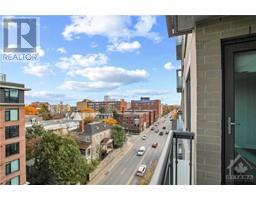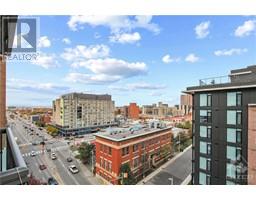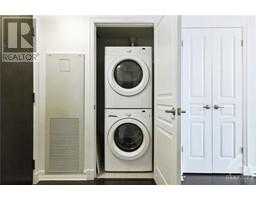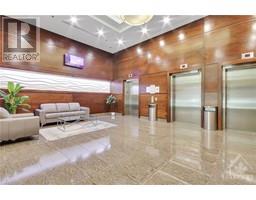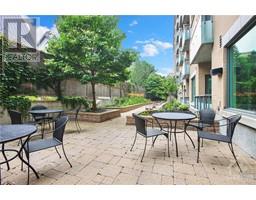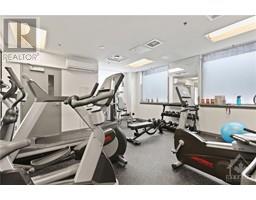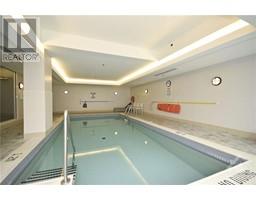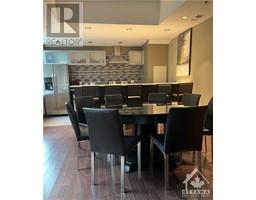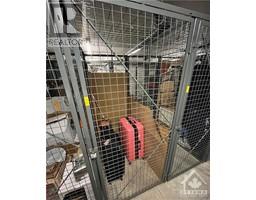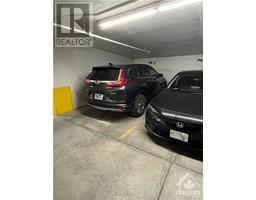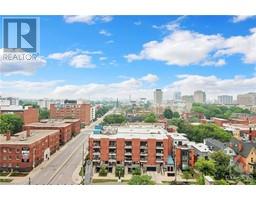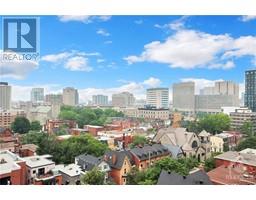238 Besserer Street Unit#814 Ottawa, Ontario K1N 6B1
$2,100 Monthly
Discover urban living at its finest in downtown Ottawa with this spacious 1-bedroom apartment featuring a den nook. This unit comes with valuable amenities including 1 underground parking spot and a storage locker, and you'll only be responsible for hydro. The rent has been adjusted to $2,100 per month, encompassing heating, cooling, and water expenses. In this building, you'll also have access to fantastic facilities, such as an indoor pool, saunas, a fitness center, an outdoor patio, and a party room. Building is non-smoking. Easy walking distance to everything downtown Ottawa has to offer: shopping, entertainment, LRT station, restaurants etc. A one-year minimum lease is required, and you'll need to provide a rental application, credit report, income verification, and a copy of your photo ID for Agreements to Lease with Schedules A & B attached. Act quickly; this opportunity won't last long. Contact me to schedule a viewing and make this urban oasis your new home in Ottawa. (id:50133)
Property Details
| MLS® Number | 1367776 |
| Property Type | Single Family |
| Neigbourhood | Sandy Hill |
| Amenities Near By | Public Transit, Recreation Nearby, Shopping, Water Nearby |
| Community Features | Pet Restrictions |
| Features | Balcony, Automatic Garage Door Opener |
| Parking Space Total | 1 |
| Pool Type | Indoor Pool |
| Structure | Patio(s) |
Building
| Bathroom Total | 1 |
| Bedrooms Above Ground | 1 |
| Bedrooms Total | 1 |
| Amenities | Party Room, Sauna, Storage - Locker, Laundry - In Suite, Exercise Centre |
| Appliances | Refrigerator, Dishwasher, Dryer, Microwave Range Hood Combo, Stove, Washer, Blinds |
| Basement Development | Not Applicable |
| Basement Type | Common (not Applicable) |
| Constructed Date | 2013 |
| Cooling Type | Central Air Conditioning |
| Exterior Finish | Brick |
| Fire Protection | Smoke Detectors |
| Flooring Type | Hardwood, Ceramic |
| Heating Fuel | Natural Gas |
| Heating Type | Forced Air |
| Stories Total | 1 |
| Type | Apartment |
| Utility Water | Municipal Water |
Parking
| Underground |
Land
| Acreage | No |
| Land Amenities | Public Transit, Recreation Nearby, Shopping, Water Nearby |
| Sewer | Municipal Sewage System |
| Size Irregular | 0 Ft X 0 Ft |
| Size Total Text | 0 Ft X 0 Ft |
| Zoning Description | Residential |
Rooms
| Level | Type | Length | Width | Dimensions |
|---|---|---|---|---|
| Main Level | Living Room/dining Room | 13'0" x 9'9" | ||
| Main Level | Kitchen | 12'0" x 10'5" | ||
| Main Level | Den | 7'0" x 7'0" | ||
| Main Level | Bedroom | 10'6" x 9'0" | ||
| Main Level | Full Bathroom | 8'0" x 5'0" |
https://www.realtor.ca/real-estate/26243457/238-besserer-street-unit814-ottawa-sandy-hill
Contact Us
Contact us for more information

Elizabeth Stokely
Salesperson
www.SellingInTheCity.ca
610 Bronson Avenue
Ottawa, ON K1S 4E6
(613) 236-5959
(613) 236-1515
www.hallmarkottawa.com

