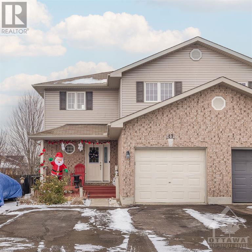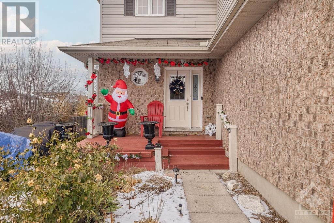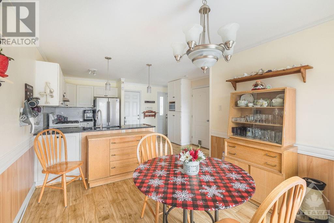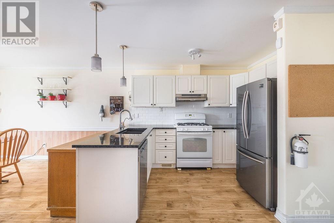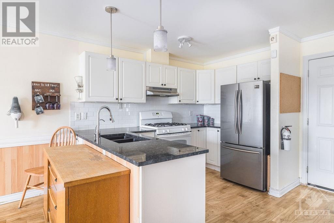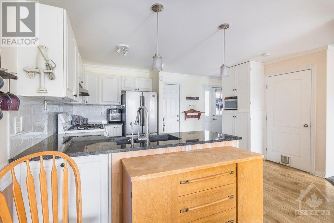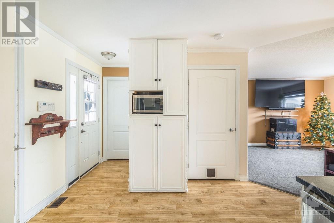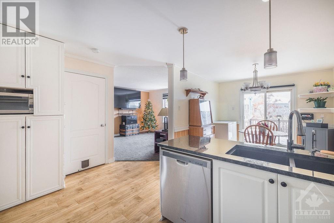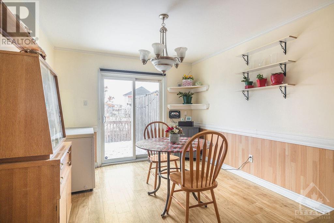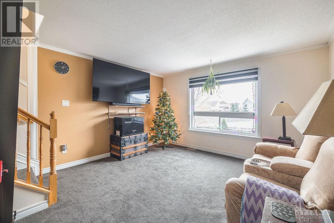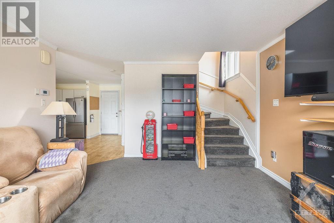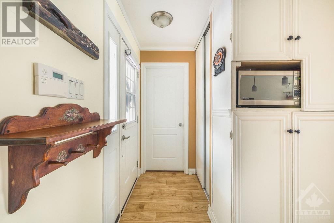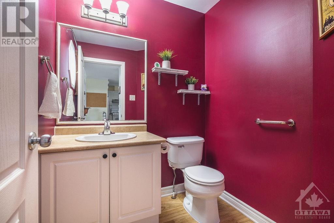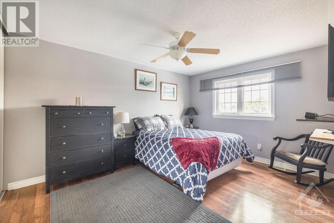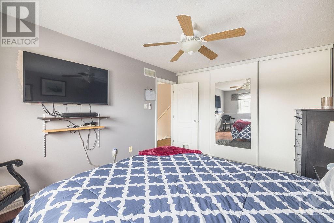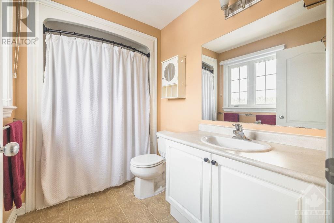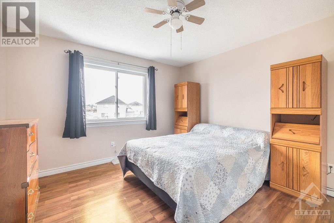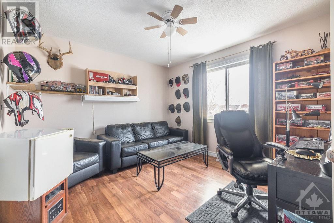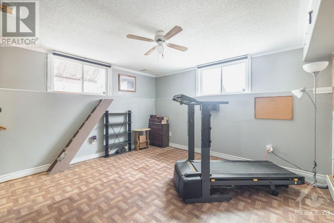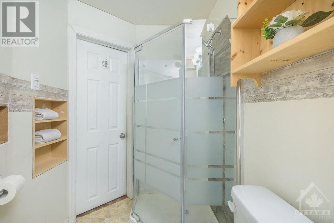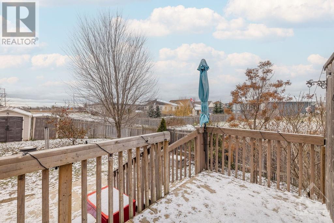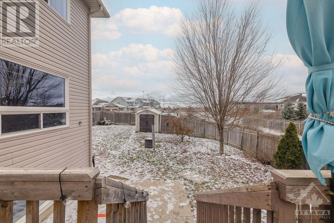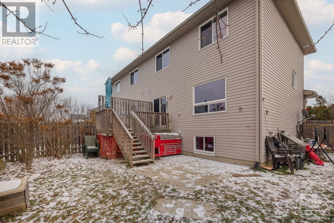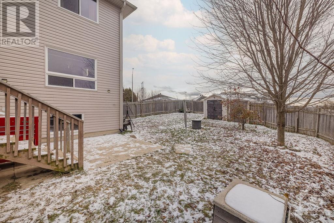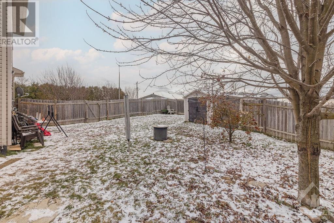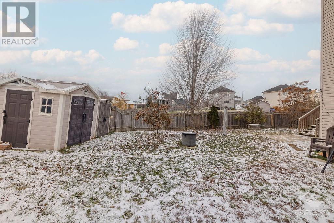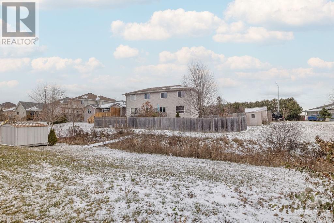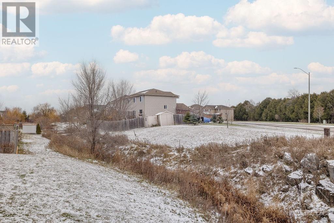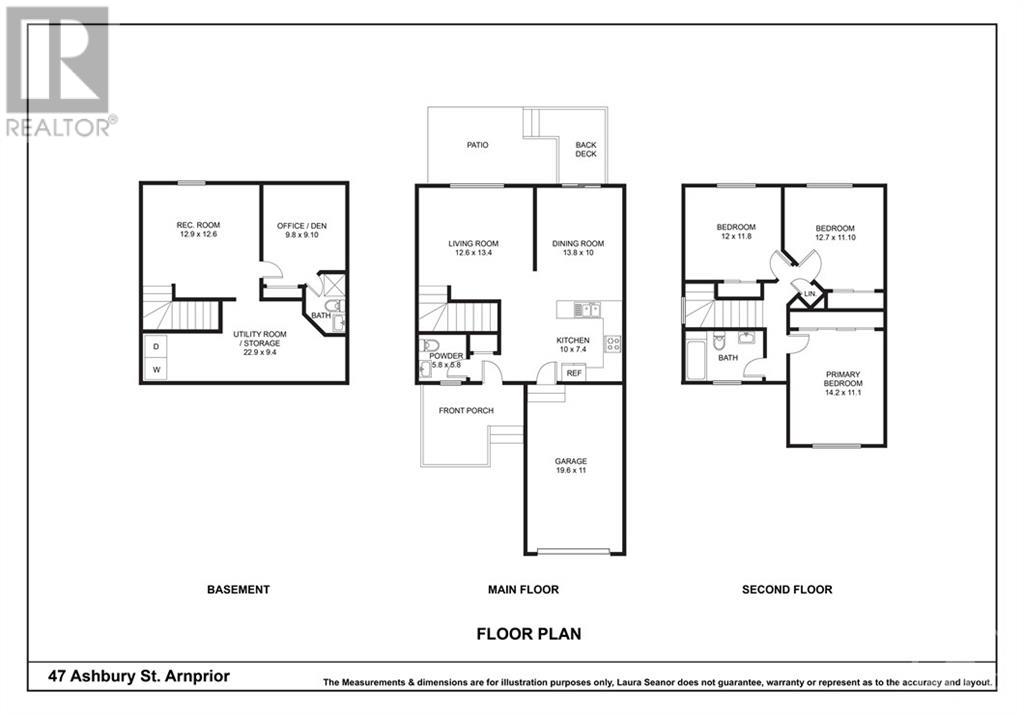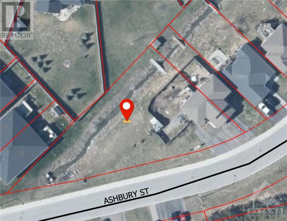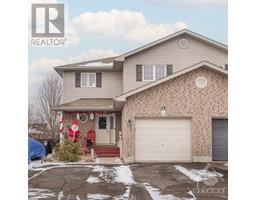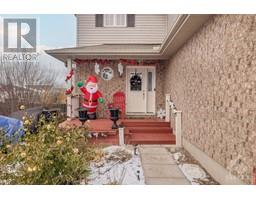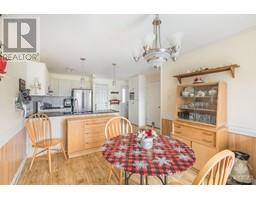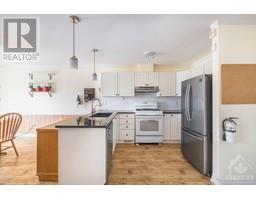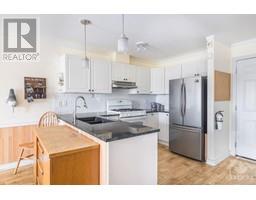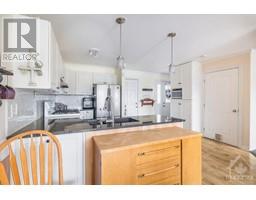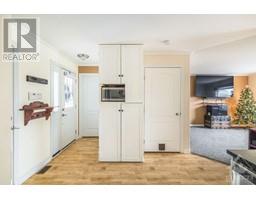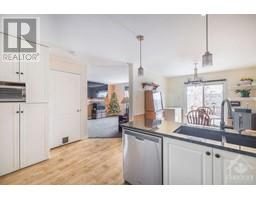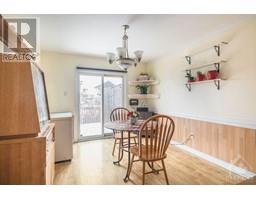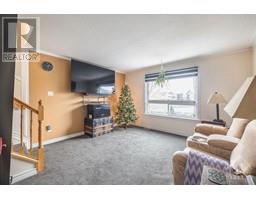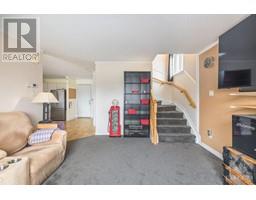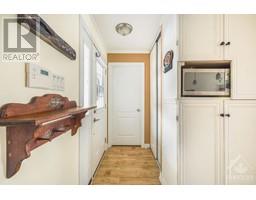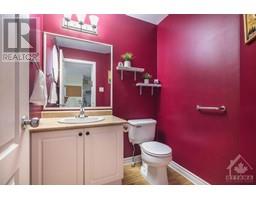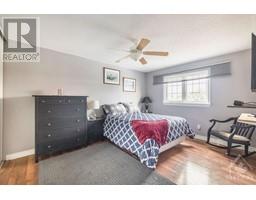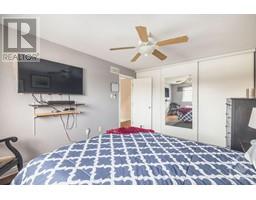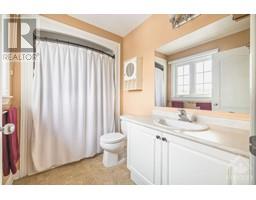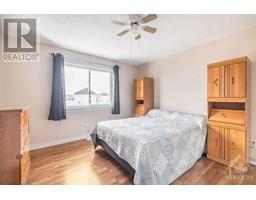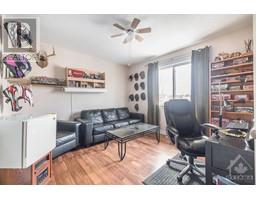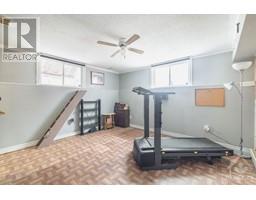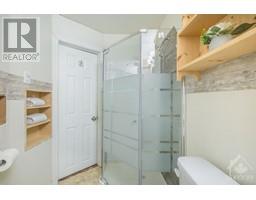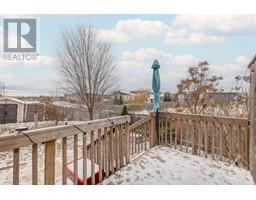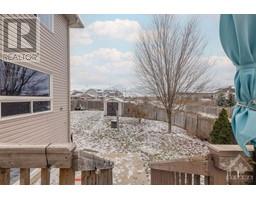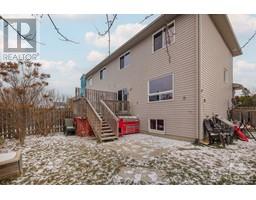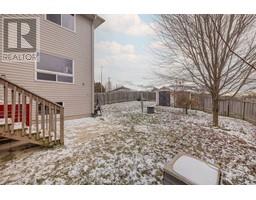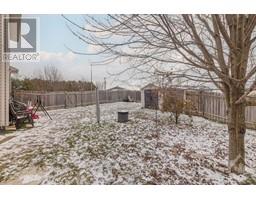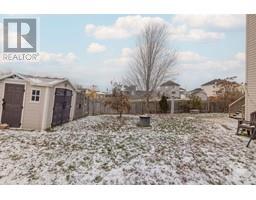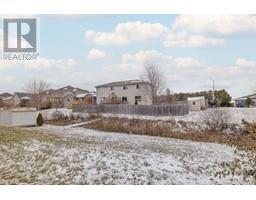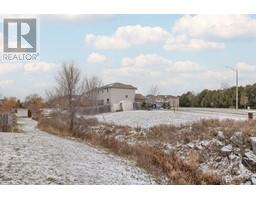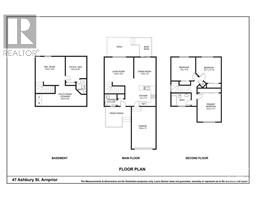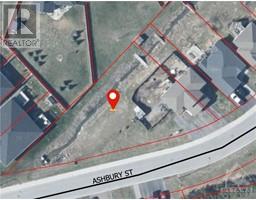47 Ashbury Street Arnprior, Ontario K7S 0A7
$495,000
Not your average semi. This property features a huge corner yard, which is one of the largest lots in the area. The main floor welcomes you with a friendly kitchen, granite countertops, a dining area, half bath and a family room. The basement is perfect for extra recreation space, a kids' play area, a work-from-home setup, or even a gym AND includes a full bath. On the second floor, you'll find a large primary bedroom, two additional bedrooms, and another full bath. This home is less than a kilometre away from shopping and schools, with easy access to the highway. The unique yard extends beyond the fence lines, giving it a lot of potential and sunlight. Additionally, the wide driveway can accommodate two cars side by side, with extra parking available. A great opportunity for both investors and first-time home buyers. (id:50133)
Property Details
| MLS® Number | 1369930 |
| Property Type | Single Family |
| Neigbourhood | Arnprior |
| Amenities Near By | Public Transit, Recreation Nearby, Shopping |
| Easement | Right Of Way |
| Features | Corner Site |
| Parking Space Total | 6 |
Building
| Bathroom Total | 3 |
| Bedrooms Above Ground | 3 |
| Bedrooms Total | 3 |
| Appliances | Refrigerator, Dishwasher, Dryer, Hood Fan, Stove, Washer |
| Basement Development | Finished |
| Basement Type | Full (finished) |
| Constructed Date | 2009 |
| Construction Style Attachment | Semi-detached |
| Cooling Type | Central Air Conditioning |
| Exterior Finish | Brick, Siding |
| Flooring Type | Wall-to-wall Carpet, Laminate, Vinyl |
| Foundation Type | Poured Concrete |
| Half Bath Total | 1 |
| Heating Fuel | Natural Gas |
| Heating Type | Forced Air |
| Stories Total | 2 |
| Type | House |
| Utility Water | Municipal Water |
Parking
| Attached Garage | |
| Inside Entry | |
| Surfaced | |
| R V |
Land
| Acreage | No |
| Fence Type | Fenced Yard |
| Land Amenities | Public Transit, Recreation Nearby, Shopping |
| Sewer | Municipal Sewage System |
| Size Depth | 144 Ft |
| Size Frontage | 273 Ft |
| Size Irregular | 273 Ft X 144 Ft (irregular Lot) |
| Size Total Text | 273 Ft X 144 Ft (irregular Lot) |
| Zoning Description | Res |
Rooms
| Level | Type | Length | Width | Dimensions |
|---|---|---|---|---|
| Second Level | 4pc Bathroom | Measurements not available | ||
| Second Level | Primary Bedroom | 14'2" x 11'1" | ||
| Second Level | Bedroom | 12'0" x 11'8" | ||
| Second Level | Bedroom | 12'7" x 11'10" | ||
| Basement | Recreation Room | 12'9" x 12'6" | ||
| Basement | Office | 9'1" x 9'8" | ||
| Basement | 3pc Bathroom | Measurements not available | ||
| Basement | Storage | 22'9" x 9'4" | ||
| Main Level | Kitchen | 10'0" x 7'4" | ||
| Main Level | Dining Room | 13'8" x 10'0" | ||
| Main Level | Living Room | 13'6" x 13'4" | ||
| Main Level | Partial Bathroom | Measurements not available |
https://www.realtor.ca/real-estate/26326561/47-ashbury-street-arnprior-arnprior
Contact Us
Contact us for more information

Laura Seanor
Salesperson
344 O'connor Street
Ottawa, ON K2P 1W1
(613) 563-1155
(613) 563-8710
www.hallmarkottawa.com

