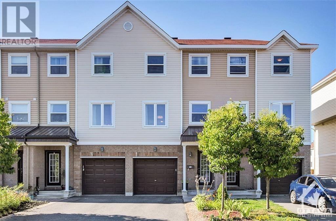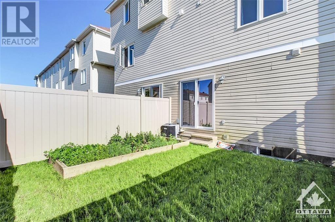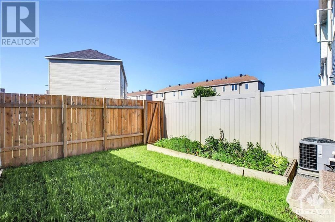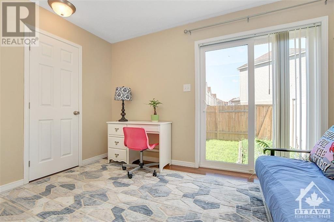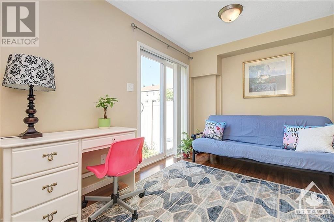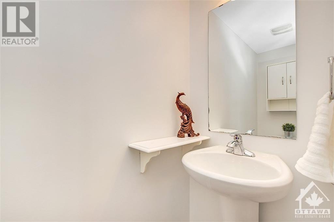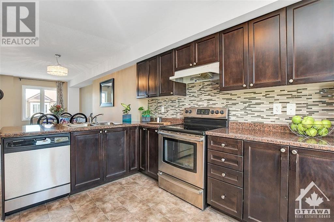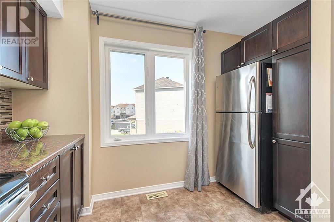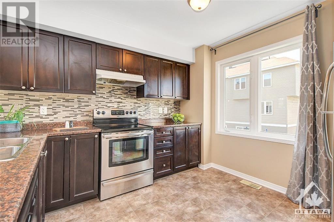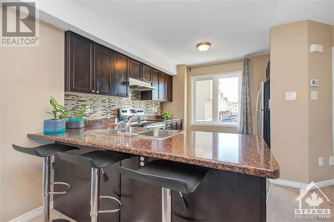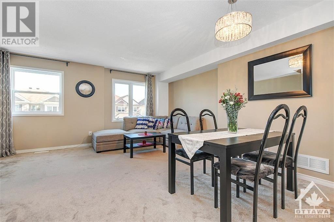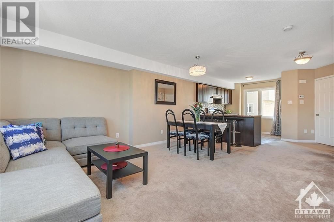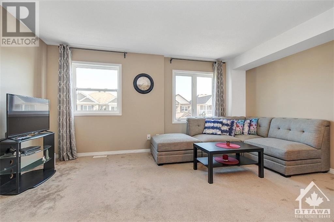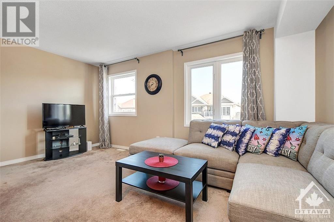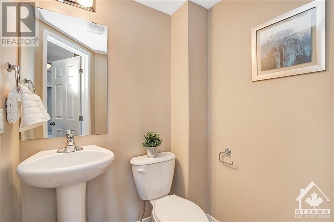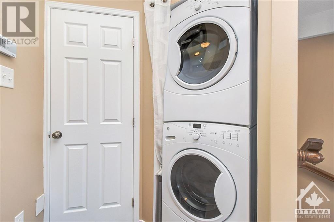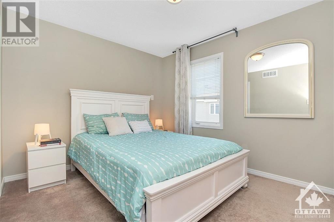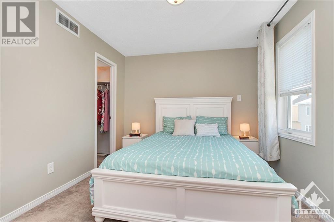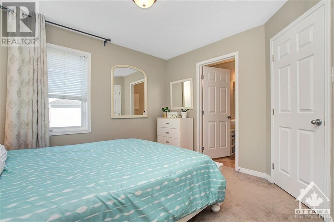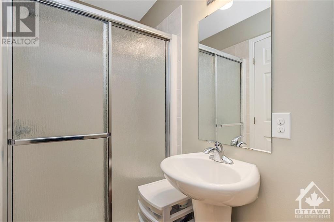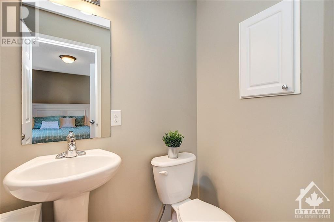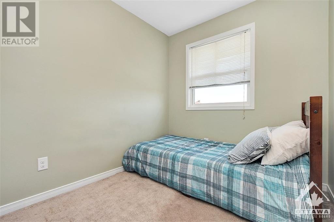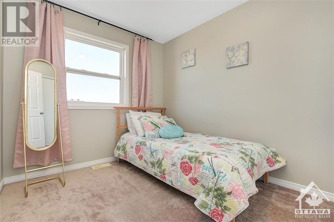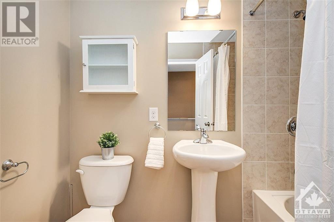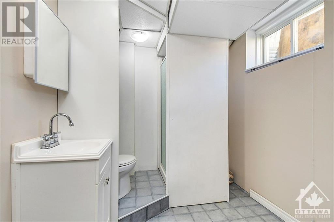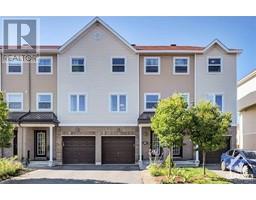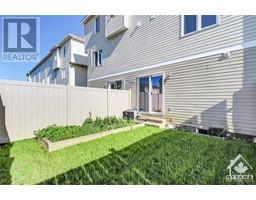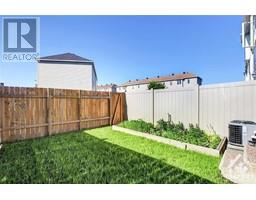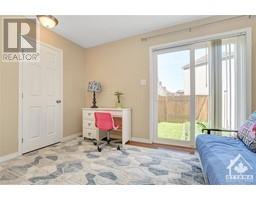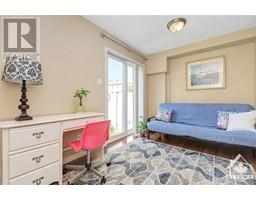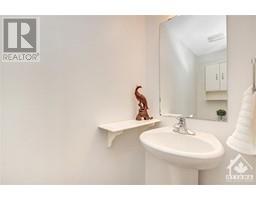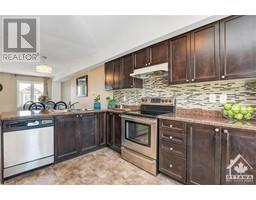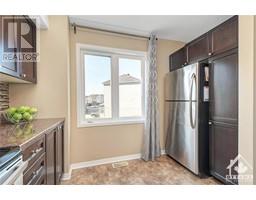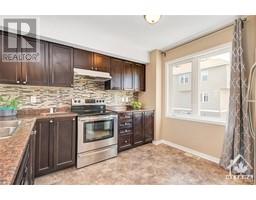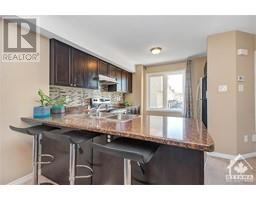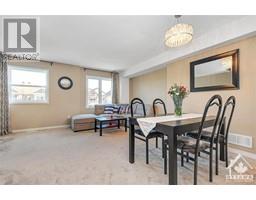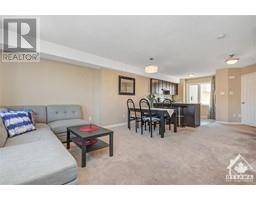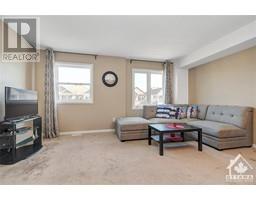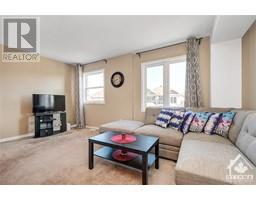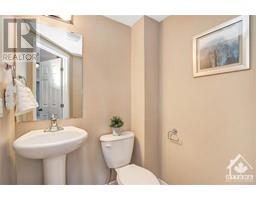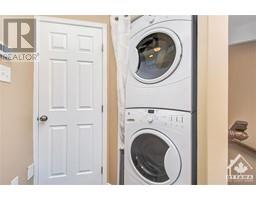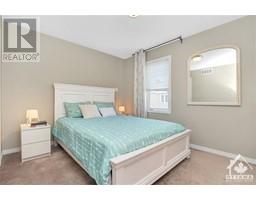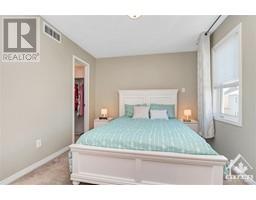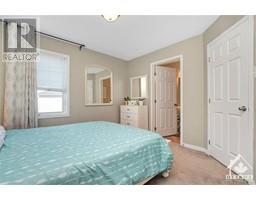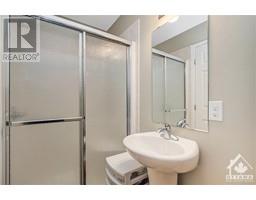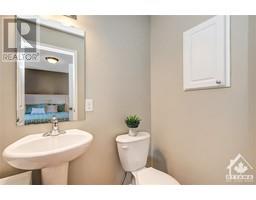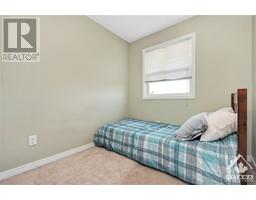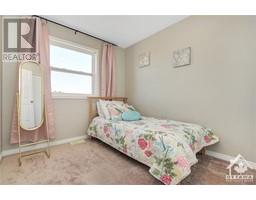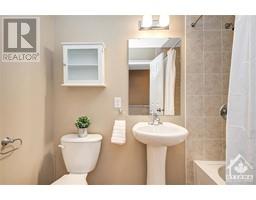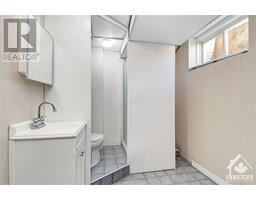370 Moffatt Pond Court Ottawa, Ontario K2J 0C7
$2,300 Monthly
Available 15 December, 2023. Welcome to 370 Moffatt Pond Court! This stylish three bedroom/ 4.0 bathroom townhome features an open concept living and dining room on the 2nd floor as well as the kitchen, laundry and 2-piece bathroom. The kitchen features expresso stained kitchen cabinets, stainless steel kitchen appliances, tile backsplash. The main floor features a den with a walk-in 2-piece bathroom. The 3rd floor features 3 bedrooms, ensuite master bathroom and master walk-in closet, full bathroom. The basement offers another bathroom with shower and added storage. This 3 storey home also features a fenced-in backyard. Please allow 24 hours notice for showings. Tenant pays for utilities and rental hot water tank. First and last month's rent due upon approval. Credit check and employment letter to accompany lease application please. (id:50133)
Property Details
| MLS® Number | 1370729 |
| Property Type | Single Family |
| Neigbourhood | Barrhaven |
| Amenities Near By | Public Transit, Recreation Nearby, Shopping |
| Parking Space Total | 3 |
Building
| Bathroom Total | 5 |
| Bedrooms Above Ground | 3 |
| Bedrooms Total | 3 |
| Amenities | Laundry - In Suite |
| Appliances | Refrigerator, Dishwasher, Dryer, Hood Fan, Stove, Washer |
| Basement Development | Partially Finished |
| Basement Type | Full (partially Finished) |
| Constructed Date | 2010 |
| Cooling Type | Central Air Conditioning |
| Exterior Finish | Brick, Siding |
| Flooring Type | Wall-to-wall Carpet, Mixed Flooring, Linoleum |
| Half Bath Total | 2 |
| Heating Fuel | Natural Gas |
| Heating Type | Forced Air |
| Stories Total | 3 |
| Type | Row / Townhouse |
| Utility Water | Municipal Water |
Parking
| Attached Garage | |
| Inside Entry | |
| Surfaced |
Land
| Acreage | No |
| Fence Type | Fenced Yard |
| Land Amenities | Public Transit, Recreation Nearby, Shopping |
| Sewer | Municipal Sewage System |
| Size Depth | 70 Ft ,1 In |
| Size Frontage | 16 Ft ,9 In |
| Size Irregular | 16.77 Ft X 70.05 Ft |
| Size Total Text | 16.77 Ft X 70.05 Ft |
| Zoning Description | Residential |
Rooms
| Level | Type | Length | Width | Dimensions |
|---|---|---|---|---|
| Second Level | Kitchen | 11'8" x 8'4" | ||
| Second Level | Living Room/dining Room | 17'0” x 16'0” | ||
| Second Level | Partial Bathroom | 5'2" x 4'9" | ||
| Second Level | Laundry Room | Measurements not available | ||
| Third Level | Primary Bedroom | 11'8" x 9'8" | ||
| Third Level | Bedroom | 10'4" x 8'4" | ||
| Third Level | Bedroom | 8'9" x 7'4" | ||
| Third Level | Full Bathroom | 4'11" x 7'9" | ||
| Third Level | Other | 5'6" x 3'8" | ||
| Third Level | 3pc Ensuite Bath | 8'5" x 3'11" | ||
| Basement | Storage | 10'4" x 7'2" | ||
| Basement | Full Bathroom | Measurements not available | ||
| Main Level | Den | 12'9" x 8'2" | ||
| Main Level | Partial Bathroom | 6'9" x 3'0” |
https://www.realtor.ca/real-estate/26323903/370-moffatt-pond-court-ottawa-barrhaven
Contact Us
Contact us for more information

Ryan Cooper
Salesperson
www.onepercentrealty.com
11 Beggs Court
Kars, Ontario K0A 2E0
(888) 966-3111
(888) 870-0411
www.onepercentrealty.com

