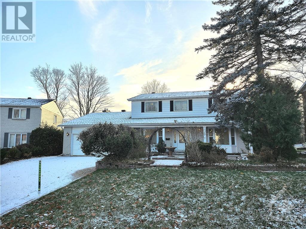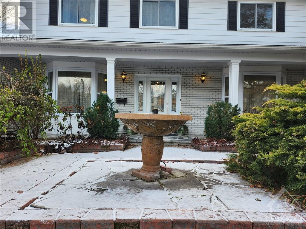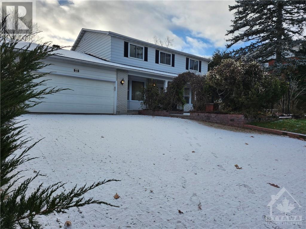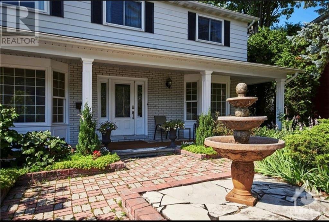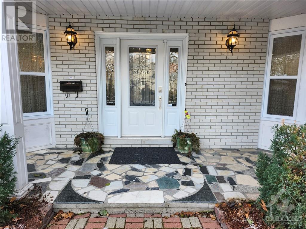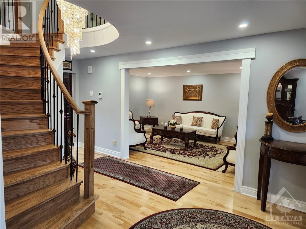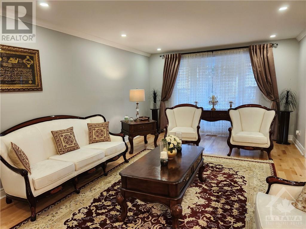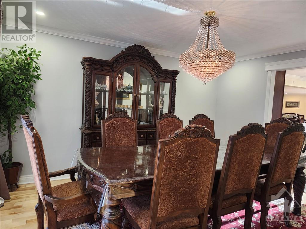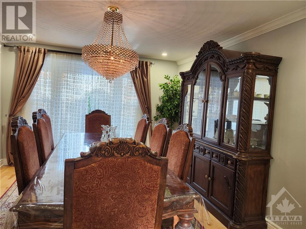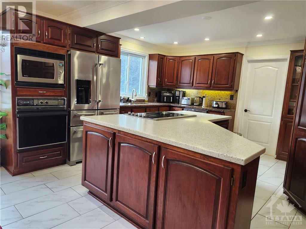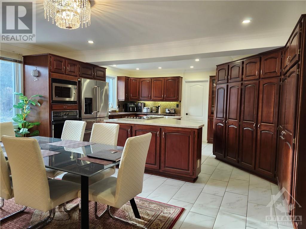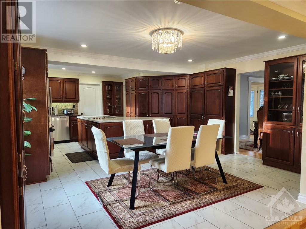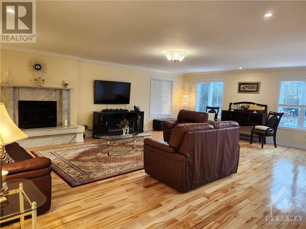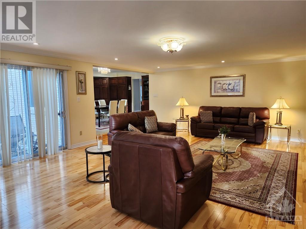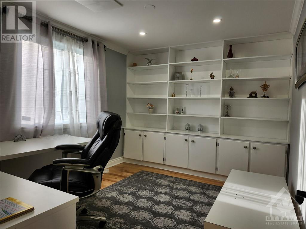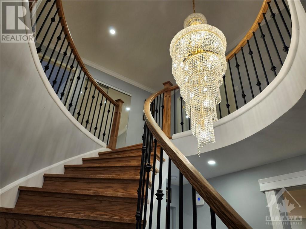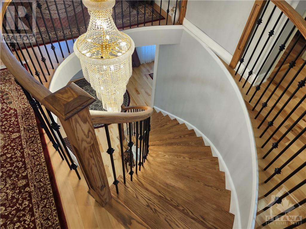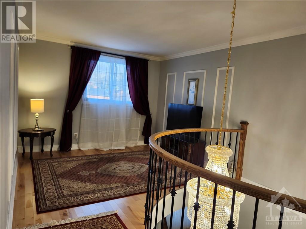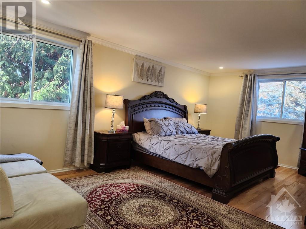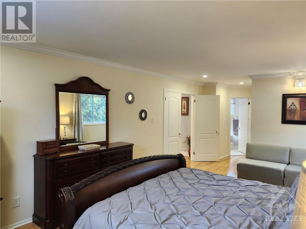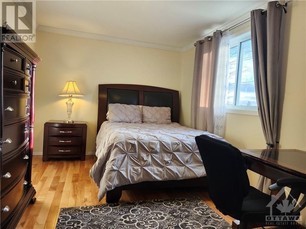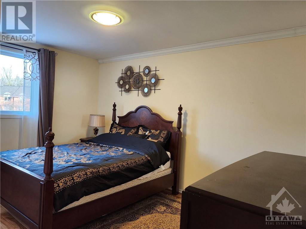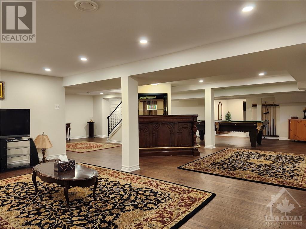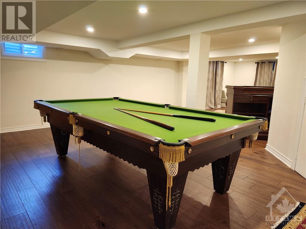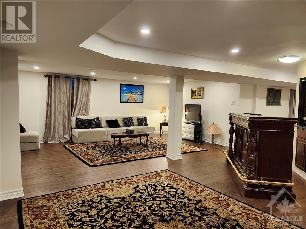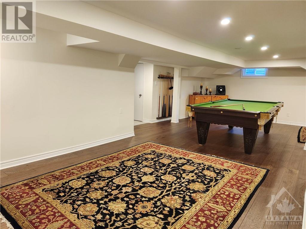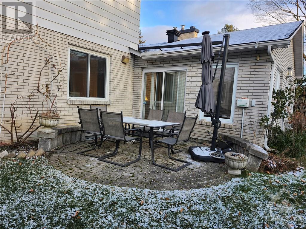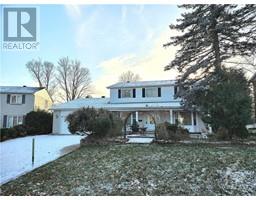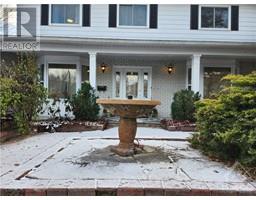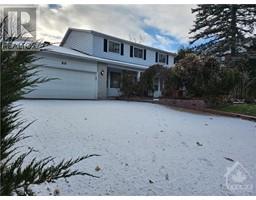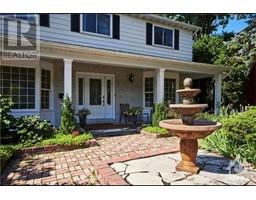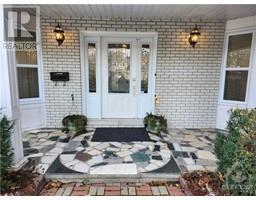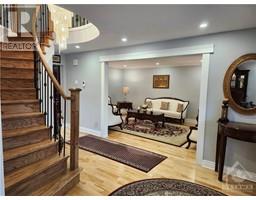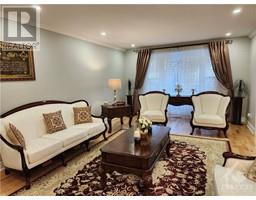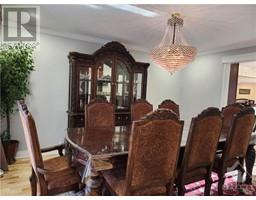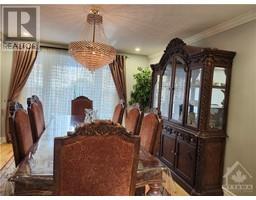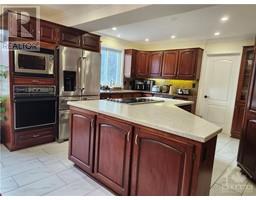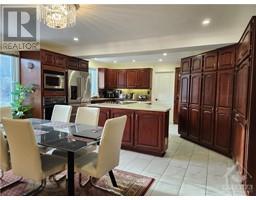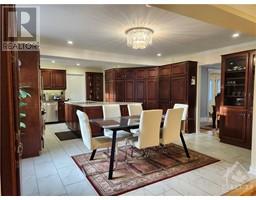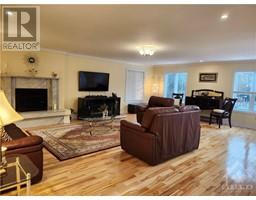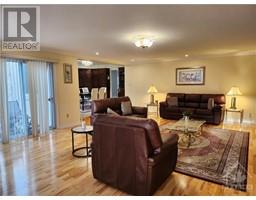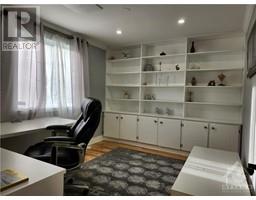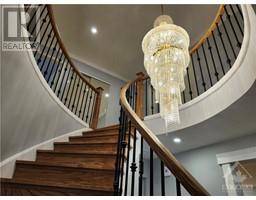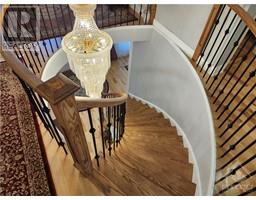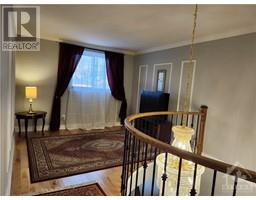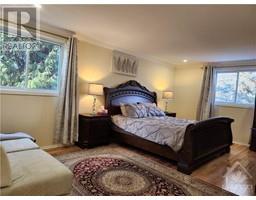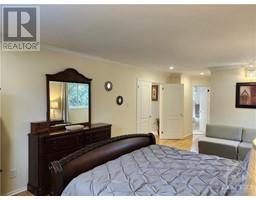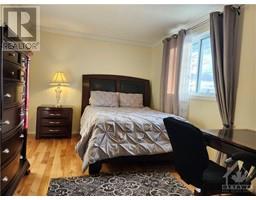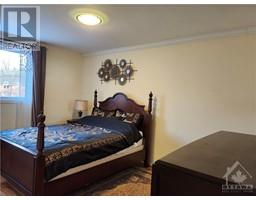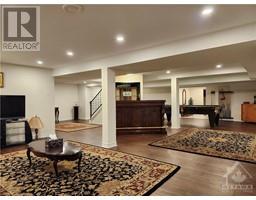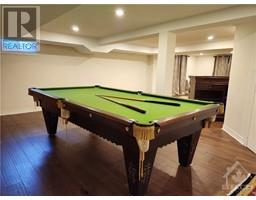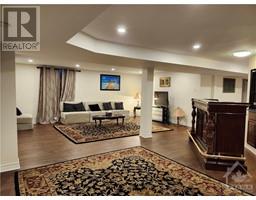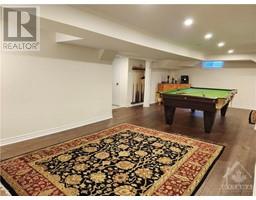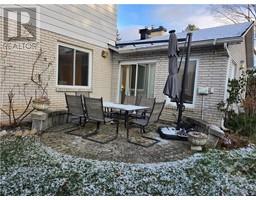46 Amberly Place Ottawa, Ontario K1J 8A1
$5,500 Monthly
This truly unique Fully FURNISHED over 3000 sq ft home in a quiet cul-de-sac in Rothwell Heights. Be welcomed home by a European-style front courtyard with a fountain that leads to a covered front porch covered in marble. Inside this classic center hall plan the foyer makes a grand first impression with an elegant curved staircase anchored by a formal living room and dining room on either side. The large island kitchen has been updated with a copious amount of storage and a 6 burner Miele cooktop with integrated hoodfan and dishwasher. An adjacent family room has been expanded to create a spacious great room for family gatherings and is ideal for entertaining. Second level offers 3 BDRMS all with hardwood floors and the spacious master bedroom includes an in suite with Roman spa tub. Finished lower level with a sprawling recreation room has space for overnight guests with 3 piece bath, Close to all amenities, bus stops, shopping, universities, general hospital, & 15 mint. to downtown. (id:50133)
Property Details
| MLS® Number | 1370440 |
| Property Type | Single Family |
| Neigbourhood | Rothwell Heights |
| Amenities Near By | Public Transit, Recreation Nearby, Shopping |
| Community Features | Family Oriented |
| Features | Cul-de-sac, Automatic Garage Door Opener |
| Parking Space Total | 6 |
Building
| Bathroom Total | 4 |
| Bedrooms Above Ground | 3 |
| Bedrooms Below Ground | 1 |
| Bedrooms Total | 4 |
| Amenities | Furnished, Laundry - In Suite |
| Appliances | Refrigerator, Oven - Built-in, Cooktop, Dishwasher, Dryer, Hood Fan, Microwave, Washer, Blinds |
| Basement Development | Finished |
| Basement Type | Full (finished) |
| Constructed Date | 1971 |
| Construction Style Attachment | Detached |
| Cooling Type | Central Air Conditioning |
| Exterior Finish | Brick, Siding |
| Fireplace Present | Yes |
| Fireplace Total | 1 |
| Fixture | Drapes/window Coverings |
| Flooring Type | Hardwood, Tile, Ceramic |
| Half Bath Total | 1 |
| Heating Fuel | Natural Gas |
| Heating Type | Forced Air |
| Stories Total | 2 |
| Type | House |
| Utility Water | Municipal Water |
Parking
| Attached Garage | |
| Inside Entry | |
| Oversize |
Land
| Acreage | No |
| Land Amenities | Public Transit, Recreation Nearby, Shopping |
| Landscape Features | Landscaped |
| Sewer | Municipal Sewage System |
| Size Depth | 175 Ft ,7 In |
| Size Frontage | 75 Ft ,7 In |
| Size Irregular | 75.62 Ft X 175.61 Ft |
| Size Total Text | 75.62 Ft X 175.61 Ft |
| Zoning Description | Residential |
Rooms
| Level | Type | Length | Width | Dimensions |
|---|---|---|---|---|
| Second Level | Primary Bedroom | 21'0" x 11'11" | ||
| Second Level | 5pc Ensuite Bath | 10'2" x 8'8" | ||
| Second Level | Other | Measurements not available | ||
| Second Level | Bedroom | 10'2" x 9'7" | ||
| Second Level | Bedroom | 15'0" x 9'11" | ||
| Second Level | Bedroom | 8'0" x 7'6" | ||
| Basement | Games Room | 30'10" x 13'2" | ||
| Basement | Recreation Room | 30'2" x 18'5" | ||
| Basement | Bedroom | 11'8" x 10'6" | ||
| Basement | 3pc Bathroom | 7'6" x 4'2" | ||
| Lower Level | Laundry Room | Measurements not available | ||
| Main Level | Foyer | 14'11" x 9'11" | ||
| Main Level | Kitchen | 22'4" x 16'9" | ||
| Main Level | Living Room | 22'8" x 12'4" | ||
| Main Level | Dining Room | 15'9" x 11'9" | ||
| Main Level | Family Room | 25'6" x 19'2" | ||
| Main Level | Den | 12'8" x 9'10" | ||
| Main Level | Partial Bathroom | 5'6" x 4'8" | ||
| Main Level | Mud Room | 15'2" x 5'6" |
https://www.realtor.ca/real-estate/26326202/46-amberly-place-ottawa-rothwell-heights
Contact Us
Contact us for more information

Jay Al Shekargy
Salesperson
www.facebook.com/ottawahomebuyer/?ref=settings
jihad alshekargy
610 Bronson Avenue
Ottawa, ON K1S 4E6
(613) 236-5959
(613) 236-1515
www.hallmarkottawa.com

