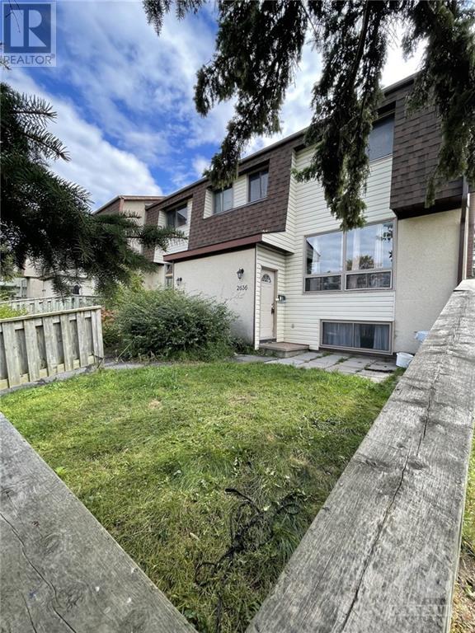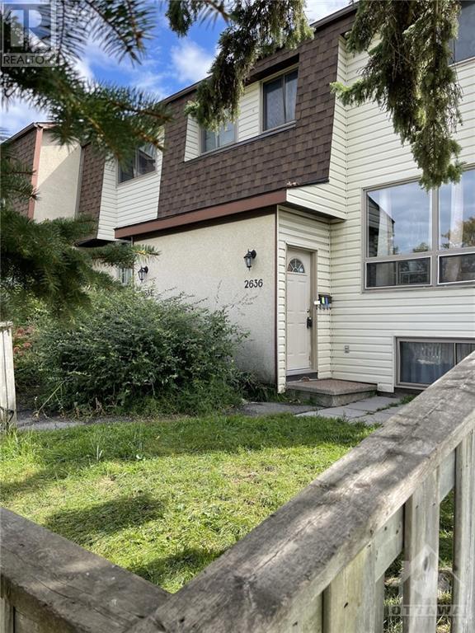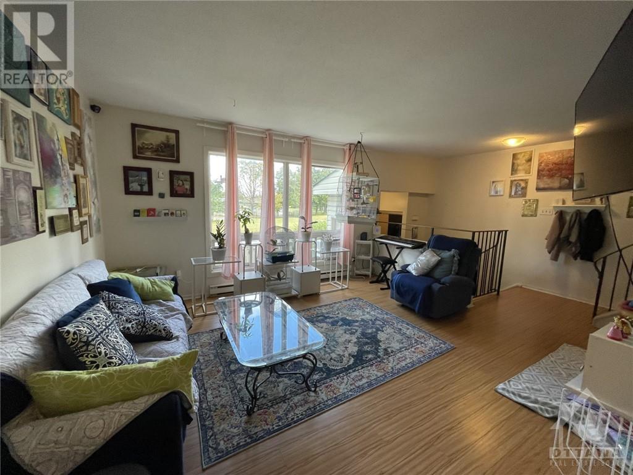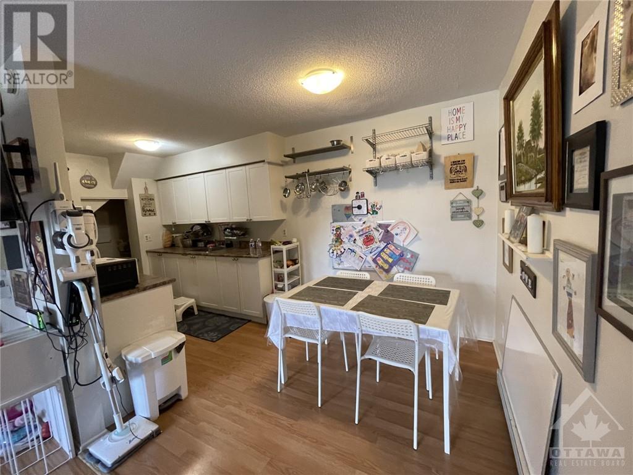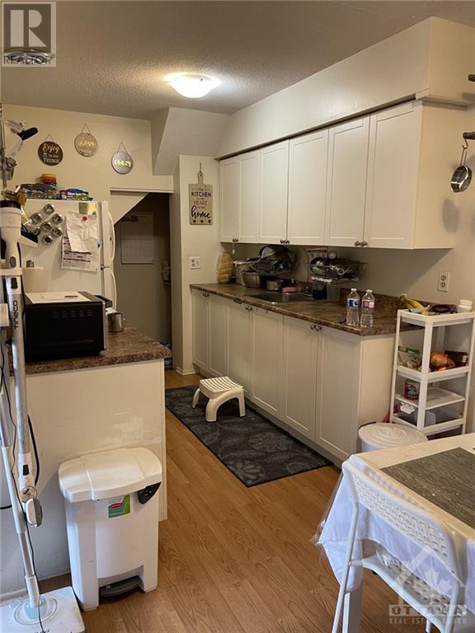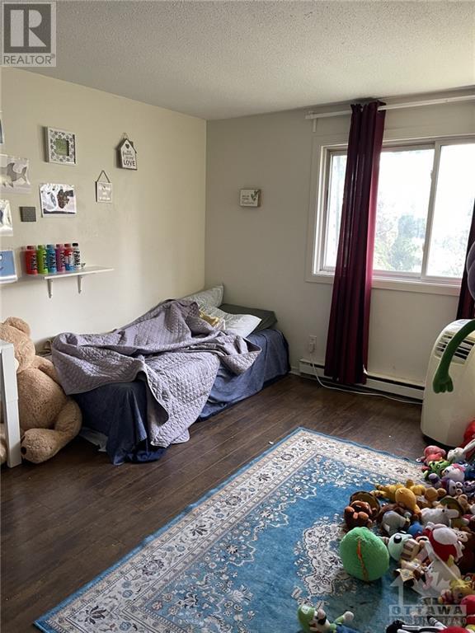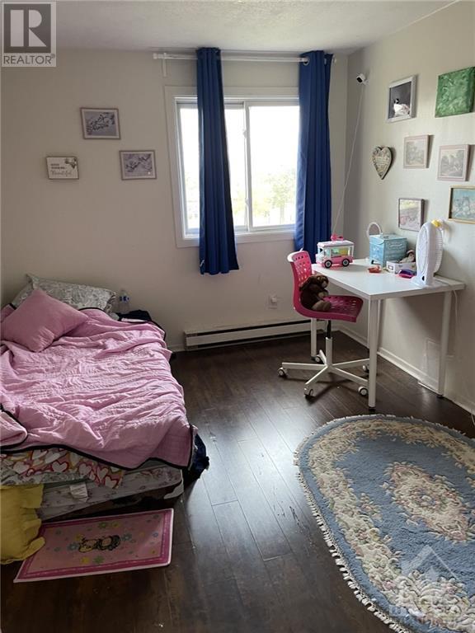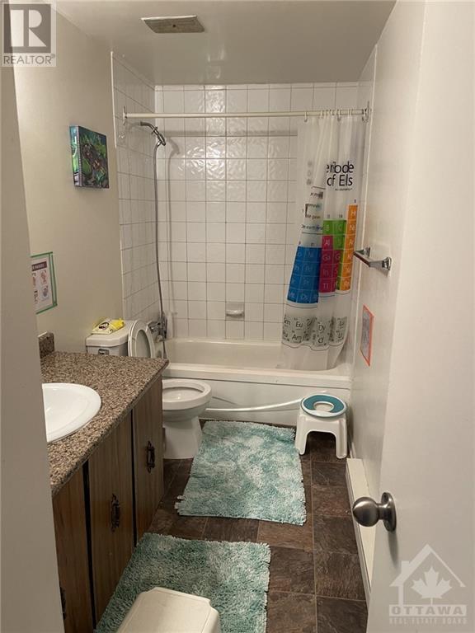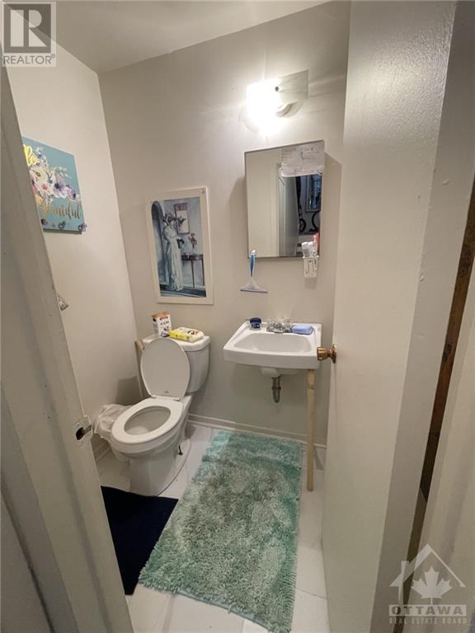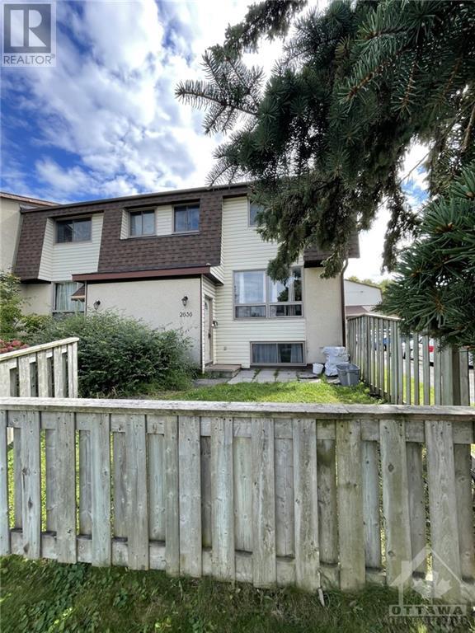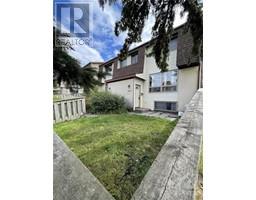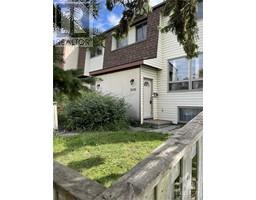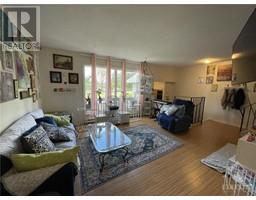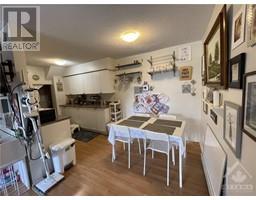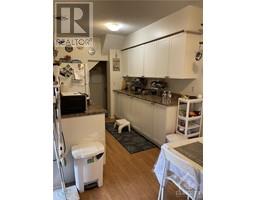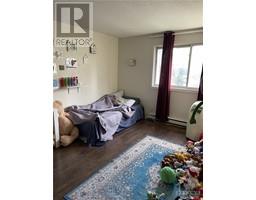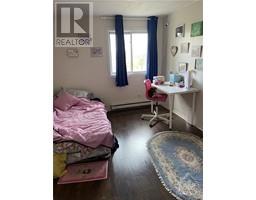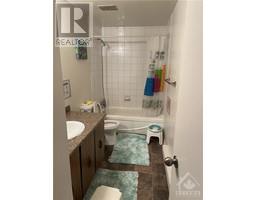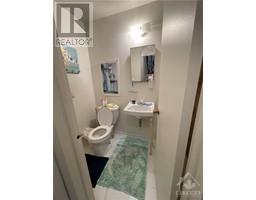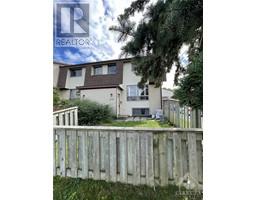2636 Draper Avenue Ottawa, Ontario K2H 8V2
$349,900Maintenance, Property Management, Waste Removal, Caretaker, Water, Insurance, Other, See Remarks, Reserve Fund Contributions
$459 Monthly
Maintenance, Property Management, Waste Removal, Caretaker, Water, Insurance, Other, See Remarks, Reserve Fund Contributions
$459 MonthlyWelcome Investors and first-time homebuyers to 2636 Draper Ave. This 2 + 1 bedroom 2 bath Townhome in the heart of Redwood Park. This well-maintained home features an updated kitchen 3 generous-sized bedrooms and a private fenced-in, front yard. (id:50133)
Property Details
| MLS® Number | 1359514 |
| Property Type | Single Family |
| Neigbourhood | Redwood Park |
| Community Features | Pets Allowed |
| Parking Space Total | 1 |
Building
| Bathroom Total | 2 |
| Bedrooms Above Ground | 2 |
| Bedrooms Below Ground | 1 |
| Bedrooms Total | 3 |
| Amenities | Laundry - In Suite |
| Appliances | Refrigerator, Dryer, Stove, Washer |
| Basement Development | Finished |
| Basement Type | Full (finished) |
| Constructed Date | 1977 |
| Cooling Type | None |
| Exterior Finish | Brick, Siding |
| Flooring Type | Wall-to-wall Carpet, Mixed Flooring, Laminate |
| Foundation Type | Poured Concrete |
| Half Bath Total | 1 |
| Heating Fuel | Electric |
| Heating Type | Baseboard Heaters |
| Stories Total | 2 |
| Type | Row / Townhouse |
| Utility Water | Municipal Water |
Parking
| Open | |
| Surfaced | |
| Visitor Parking |
Land
| Acreage | No |
| Sewer | Municipal Sewage System |
| Zoning Description | Residential |
Rooms
| Level | Type | Length | Width | Dimensions |
|---|---|---|---|---|
| Second Level | Primary Bedroom | 13'5" x 10'5" | ||
| Second Level | Bedroom | 12'5" x 9'0" | ||
| Second Level | 4pc Bathroom | Measurements not available | ||
| Lower Level | 2pc Bathroom | Measurements not available | ||
| Lower Level | Bedroom | 13'0" x 10'5" | ||
| Main Level | Living Room | 14'0" x 12'5" | ||
| Main Level | Dining Room | 8'0" x 8'0" | ||
| Main Level | Kitchen | 8'0" x 8'0" |
https://www.realtor.ca/real-estate/26080674/2636-draper-avenue-ottawa-redwood-park
Contact Us
Contact us for more information
Lloyd Lefebvre
Broker
14 Chamberlain Ave Suite 101
Ottawa, Ontario K1S 1V9
(613) 369-5199
(416) 391-0013
www.rightathomerealty.com
Harriet Atanassov
Salesperson
14 Chamberlain Ave Suite 101
Ottawa, Ontario K1S 1V9
(613) 369-5199
(416) 391-0013
www.rightathomerealty.com

