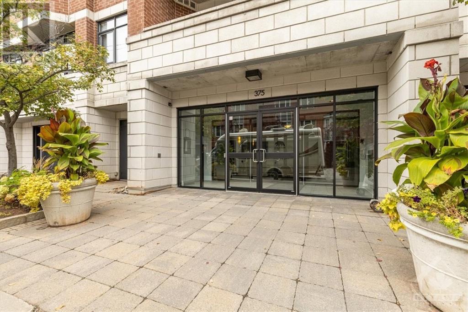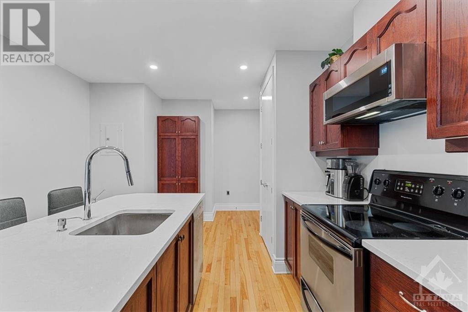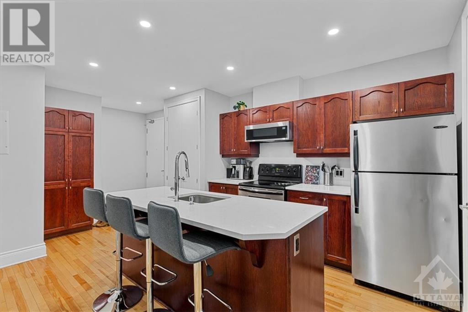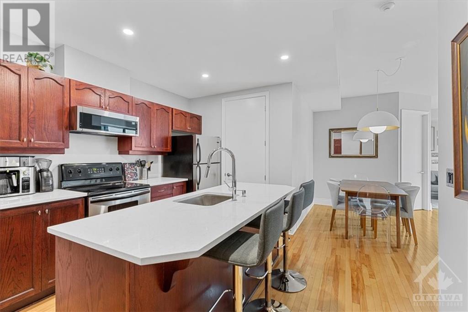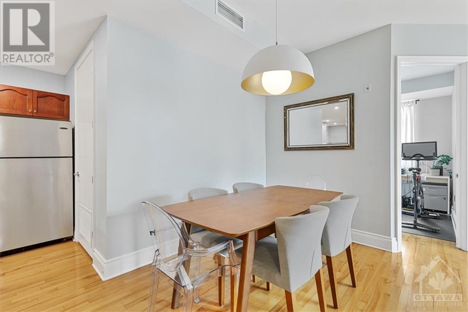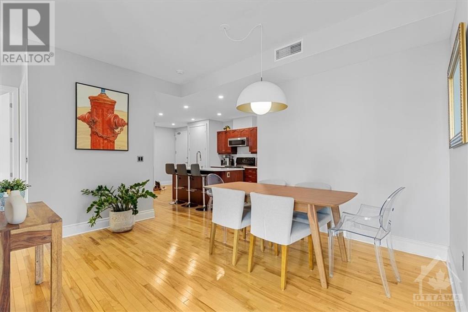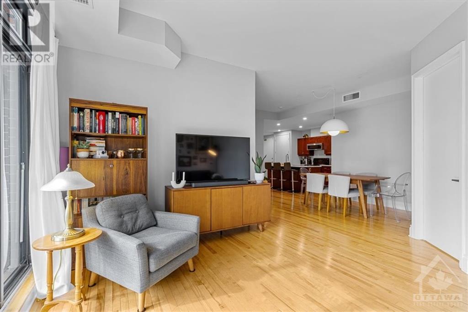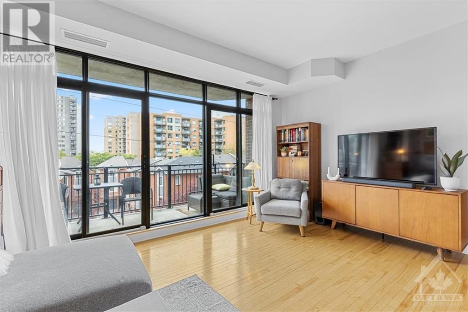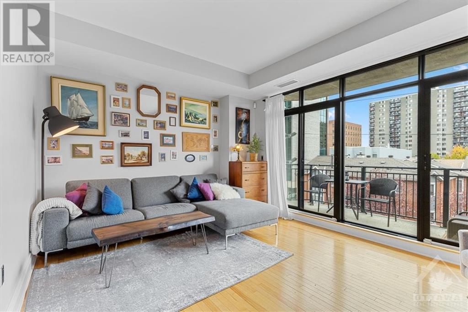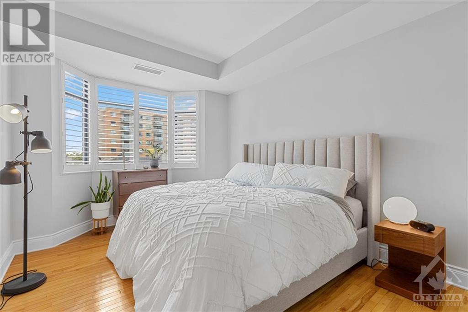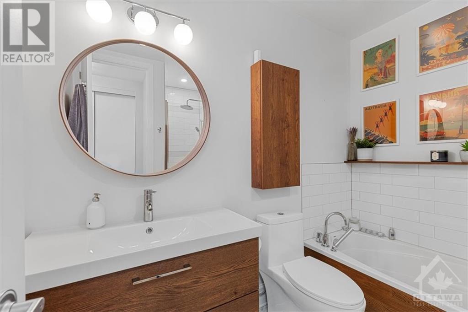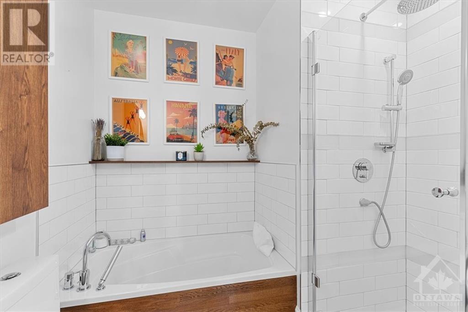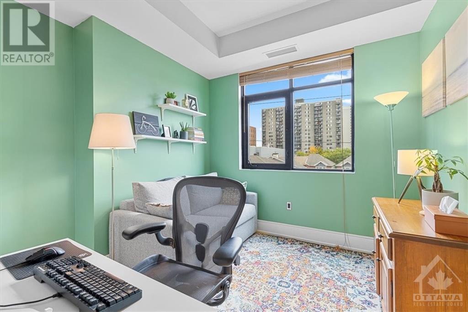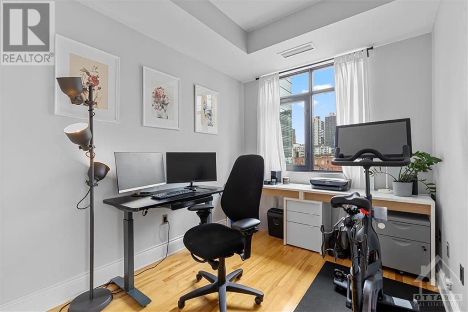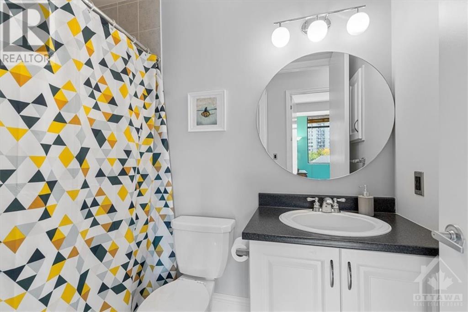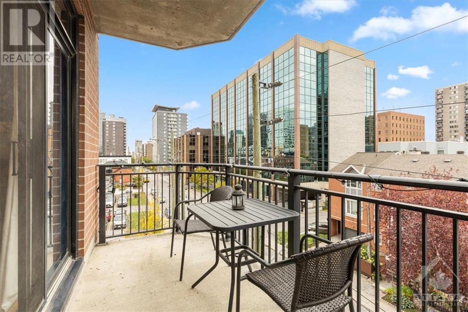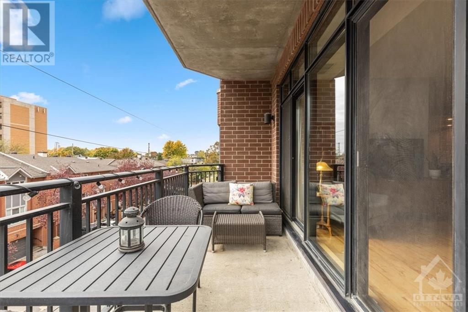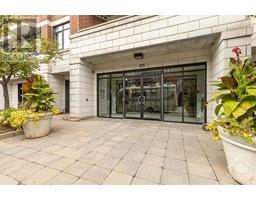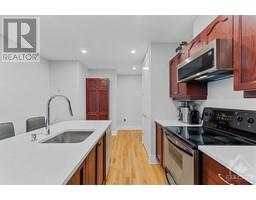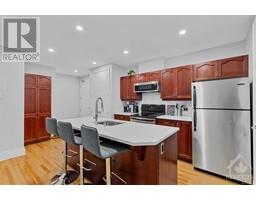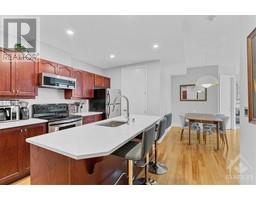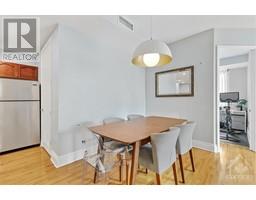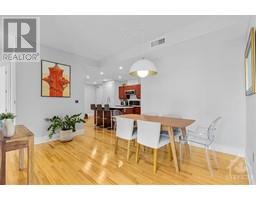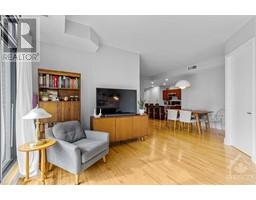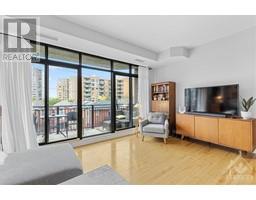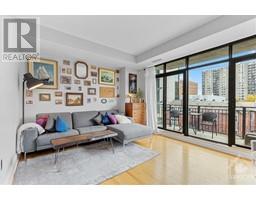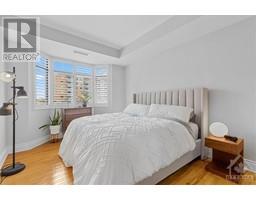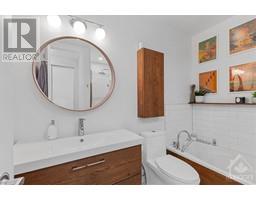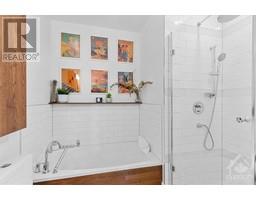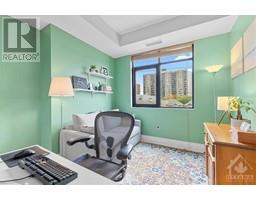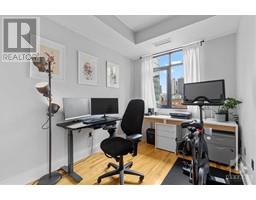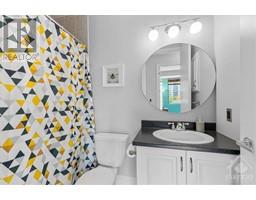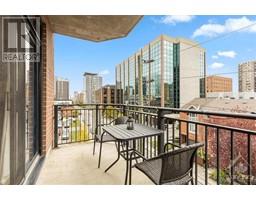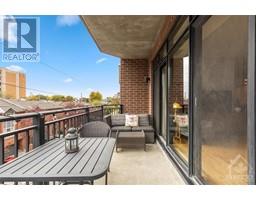375 Lisgar Street Unit#407 Ottawa, Ontario K2P 0E3
$749,000Maintenance, Landscaping, Heat, Water, Other, See Remarks, Reserve Fund Contributions
$811.88 Monthly
Maintenance, Landscaping, Heat, Water, Other, See Remarks, Reserve Fund Contributions
$811.88 MonthlyIntroducing a remarkable condo in the heart of Centretown Ottawa, located at 375 Lisgar Street, Unit 407. This updated 2005 urban corner unit boasts 2 bedrooms plus a large den that could effortlessly serve as a third bedroom, 2 bathrooms, hardwood flooring throughout, a warm kitchen with quartz countertops, and a balcony off the living room that offers a picturesque view of the lively Lisgar Street. You'll love the open-concept floor plan that this unit offers. The primary bedroom is a standout, offering tons of natural light and a private ensuite for your comfort and convenience. Don't miss the opportunity to make this condo your own urban oasis in Centretown Ottawa. Book your showing now! (id:50133)
Open House
This property has open houses!
11:00 am
Ends at:1:00 pm
Property Details
| MLS® Number | 1365500 |
| Property Type | Single Family |
| Neigbourhood | Centretown |
| Amenities Near By | Public Transit, Recreation Nearby, Shopping |
| Community Features | Pets Allowed |
| Features | Elevator, Balcony |
| Parking Space Total | 1 |
| Road Type | Paved Road |
Building
| Bathroom Total | 2 |
| Bedrooms Above Ground | 2 |
| Bedrooms Total | 2 |
| Amenities | Party Room, Laundry - In Suite |
| Appliances | Refrigerator, Dishwasher, Dryer, Stove, Washer |
| Basement Development | Not Applicable |
| Basement Type | None (not Applicable) |
| Constructed Date | 2005 |
| Cooling Type | Central Air Conditioning |
| Exterior Finish | Brick |
| Flooring Type | Hardwood, Tile |
| Foundation Type | Poured Concrete |
| Heating Fuel | Natural Gas |
| Heating Type | Forced Air |
| Stories Total | 1 |
| Type | Apartment |
| Utility Water | Municipal Water |
Parking
| Underground |
Land
| Acreage | No |
| Land Amenities | Public Transit, Recreation Nearby, Shopping |
| Sewer | Municipal Sewage System |
| Zoning Description | Residential Condomin |
Rooms
| Level | Type | Length | Width | Dimensions |
|---|---|---|---|---|
| Main Level | Living Room | 16'11" x 12'9" | ||
| Main Level | Primary Bedroom | 10'10" x 15'11" | ||
| Main Level | Dining Room | 20'5" x 11'4" | ||
| Main Level | 4pc Ensuite Bath | Measurements not available | ||
| Main Level | Kitchen | 10'1" x 11'6" | ||
| Main Level | Bedroom | 10'3" x 10'1" | ||
| Main Level | Den | 10'11" x 8'8" | ||
| Main Level | 4pc Bathroom | Measurements not available |
https://www.realtor.ca/real-estate/26309625/375-lisgar-street-unit407-ottawa-centretown
Contact Us
Contact us for more information

Nicholas Fundytus
Salesperson
www.facebook.com/NickFundytusRoyalLepagePerformanceRealty
www.linkedin.com/in/nickfundytus/
twitter.com/nickfundytus
165 Pretoria Avenue
Ottawa, Ontario K1S 1X1
(613) 238-2801
(613) 238-4583

