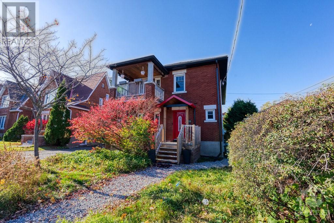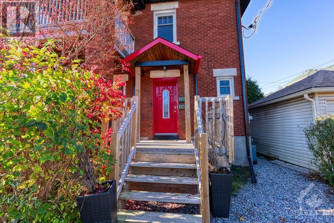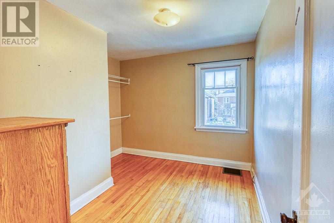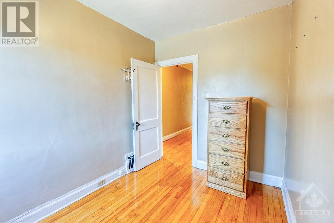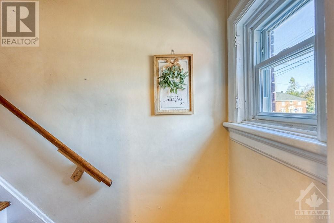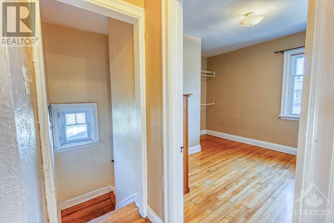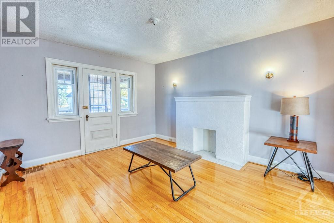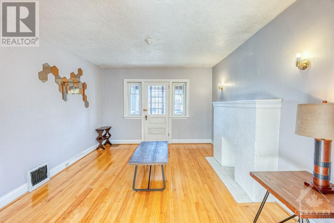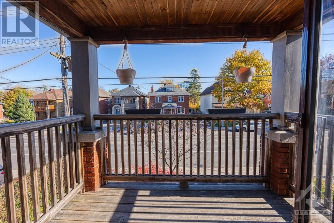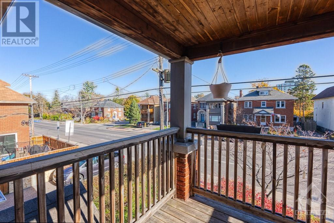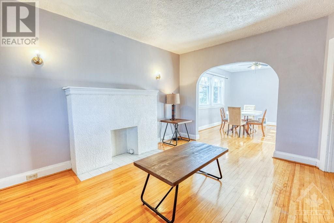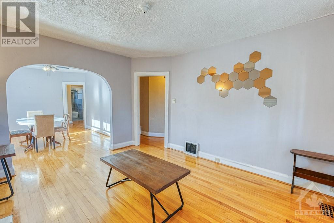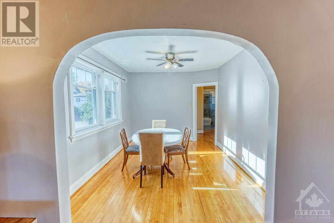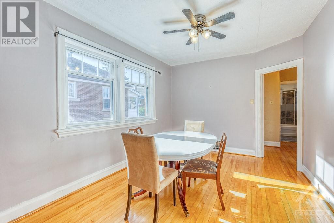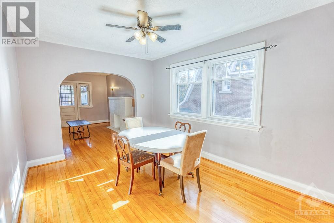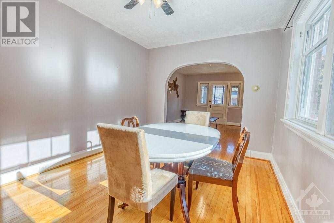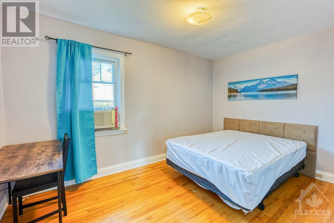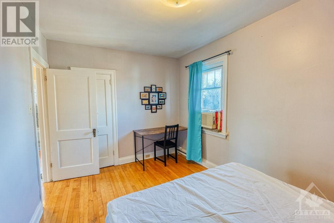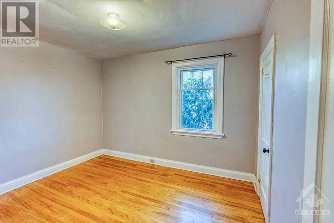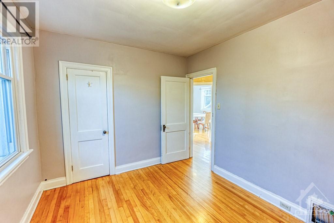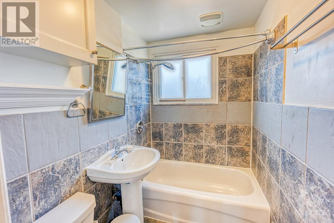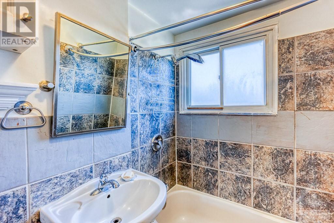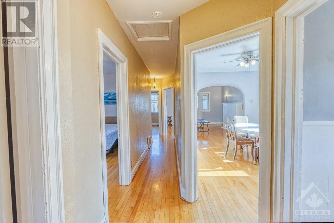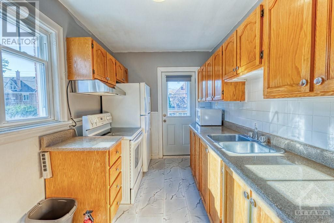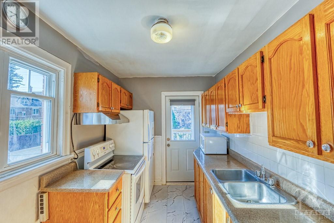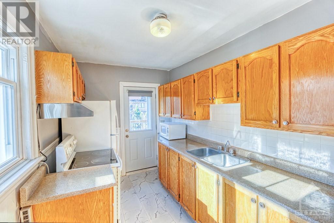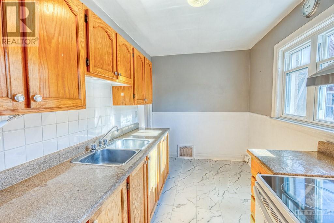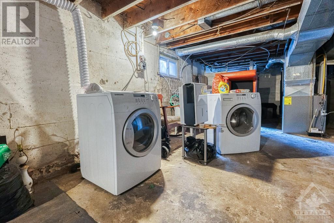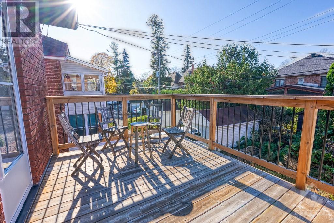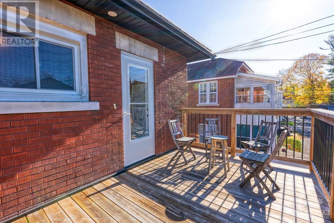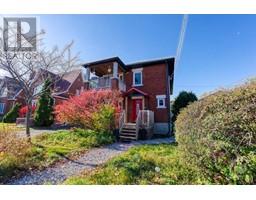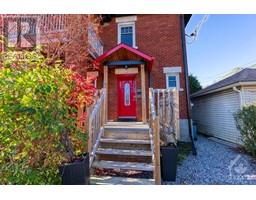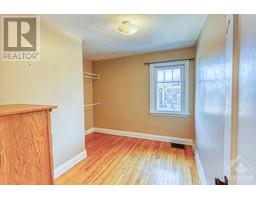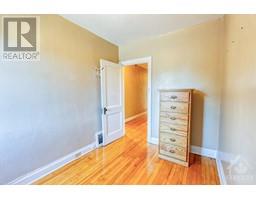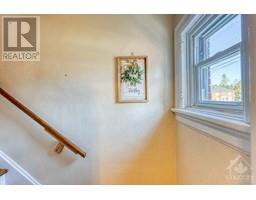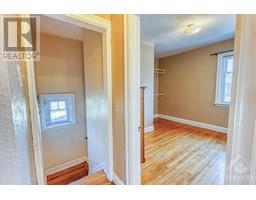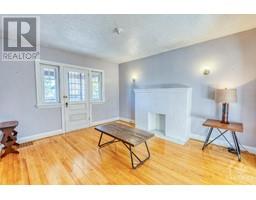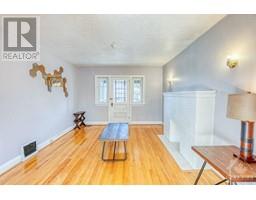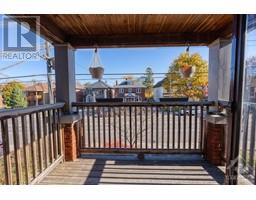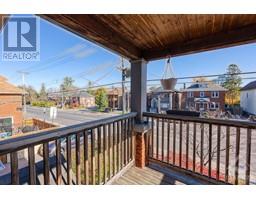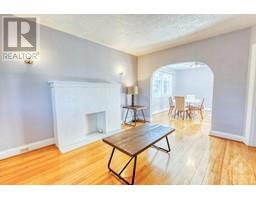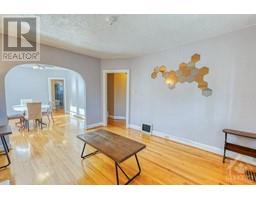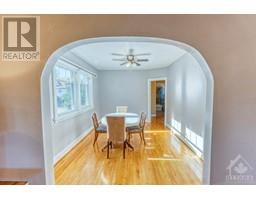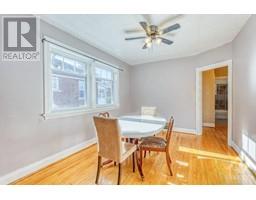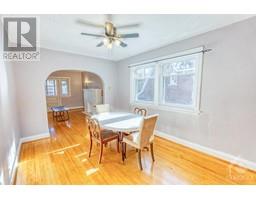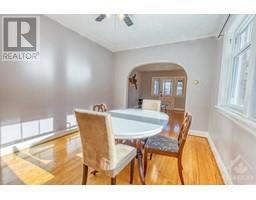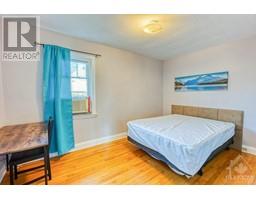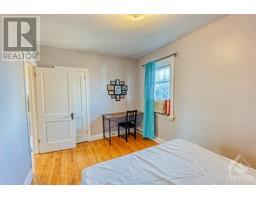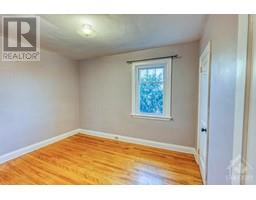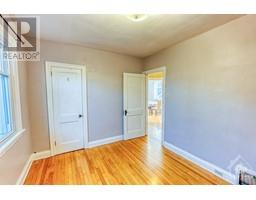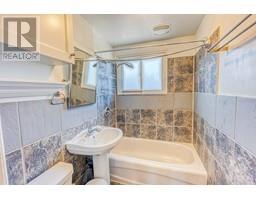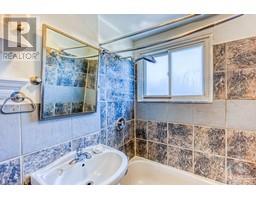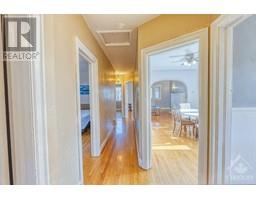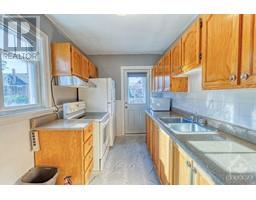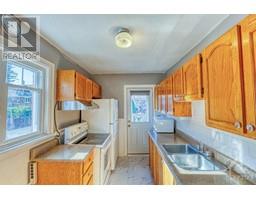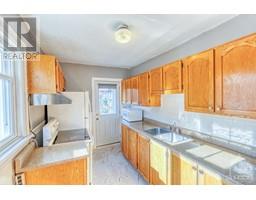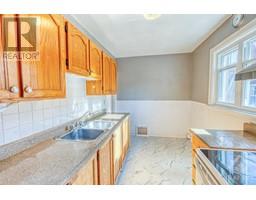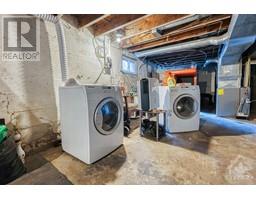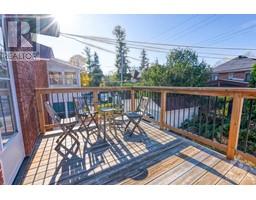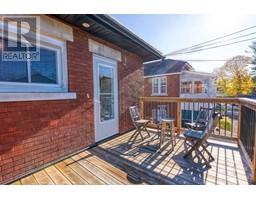448 Holland Avenue Ottawa, Ontario K1Y 0Z5
$2,700 Monthly
Welcome to the Holland Avenue, a quiet and private area, located in a desirable neighbourhood of the Civic Area! This gorgeous 3-bed, 1-bath, upper level unit is a great space for working professionals or a small family; the main floor offers a cozy living room with a front facing balcony, spacious dining room for entertaining, full 3-piece bathroom, 3 bedrooms, features hardwood and tile throughout the unit, an abundance of natural light, open concept kitchen with 4 appliances and walkout from the kitchen to your own personal balcony facing the backyard. Walking distance to popular shops and restaurants, grocery stores, close to schools, parks & green space. A short walk to the public transit as well as easy access to bike paths and trails for exercising and exploring. Storage and shared laundry in the basement with separate hydro and gas meters. (id:50133)
Property Details
| MLS® Number | 1368489 |
| Property Type | Single Family |
| Neigbourhood | Civic Hospital |
| Amenities Near By | Public Transit, Recreation Nearby |
| Communication Type | Internet Access |
| Community Features | Family Oriented |
| Features | Balcony |
| Parking Space Total | 2 |
| Structure | Deck |
Building
| Bathroom Total | 1 |
| Bedrooms Above Ground | 3 |
| Bedrooms Total | 3 |
| Amenities | Laundry Facility |
| Appliances | Refrigerator, Dryer, Hood Fan, Microwave, Stove, Washer |
| Basement Development | Unfinished |
| Basement Features | Slab |
| Basement Type | Unknown (unfinished) |
| Constructed Date | 1936 |
| Cooling Type | Wall Unit |
| Exterior Finish | Brick |
| Flooring Type | Hardwood, Tile |
| Heating Fuel | Natural Gas |
| Heating Type | Forced Air |
| Stories Total | 1 |
| Type | Apartment |
| Utility Water | Municipal Water |
Parking
| Surfaced |
Land
| Acreage | No |
| Land Amenities | Public Transit, Recreation Nearby |
| Sewer | Municipal Sewage System |
| Size Irregular | * Ft X * Ft |
| Size Total Text | * Ft X * Ft |
| Zoning Description | Residential |
Rooms
| Level | Type | Length | Width | Dimensions |
|---|---|---|---|---|
| Second Level | Living Room | 13'8" x 12'0" | ||
| Second Level | Dining Room | 13'3" x 10'1" | ||
| Second Level | Bedroom | 11'1" x 9'4" | ||
| Second Level | Bedroom | 10'8" x 10'8" | ||
| Second Level | Bedroom | 9'7" x 8'7" | ||
| Second Level | Full Bathroom | 5'0" x 5'0" | ||
| Second Level | Kitchen | 7'6" x 13'7" |
https://www.realtor.ca/real-estate/26259560/448-holland-avenue-ottawa-civic-hospital
Contact Us
Contact us for more information
Fady Gayed
Salesperson
www.linkedin.com/public-profile/settings?trk=d_flagship3_profile_self_vi
343 Preston Street, 11th Floor
Ottawa, Ontario K1S 1N4
(866) 530-7737
(647) 849-3180
www.exprealty.ca

