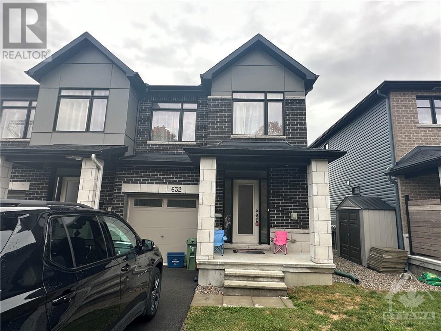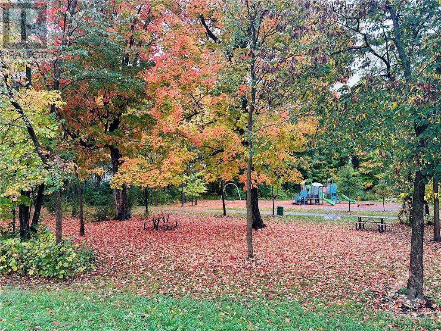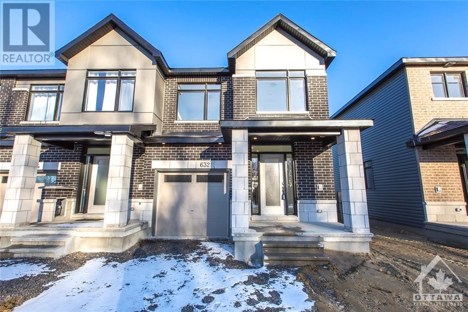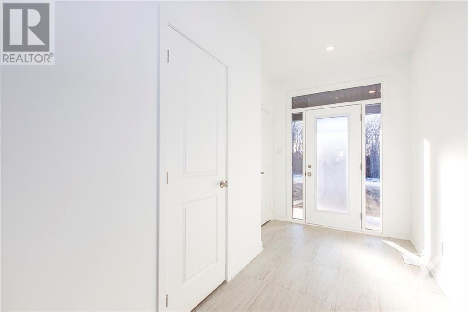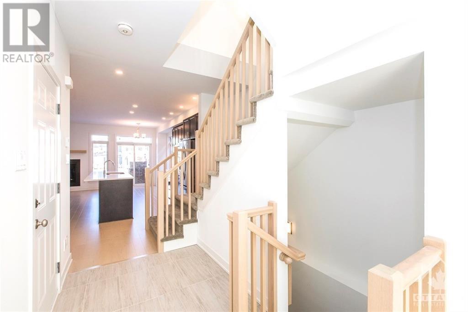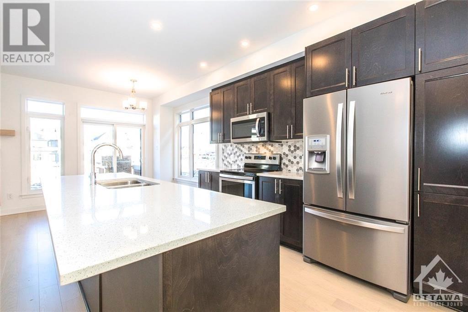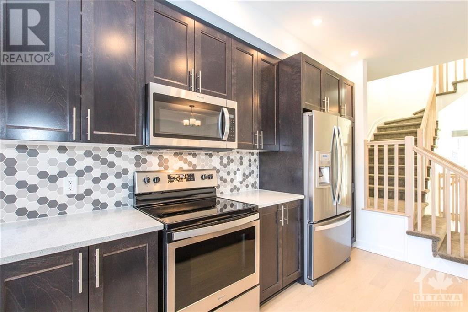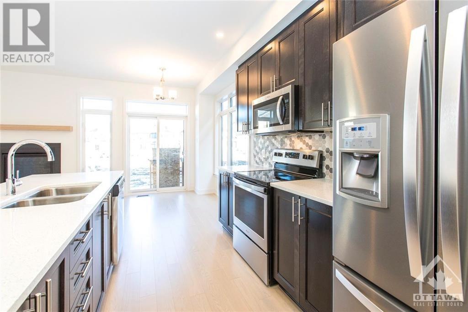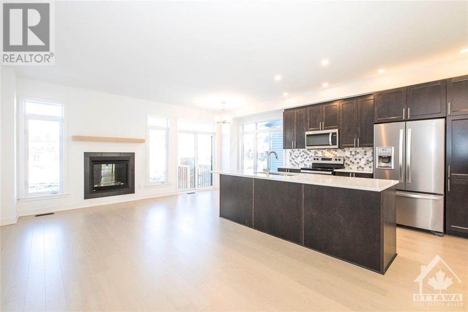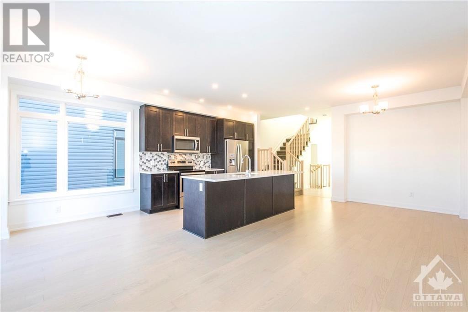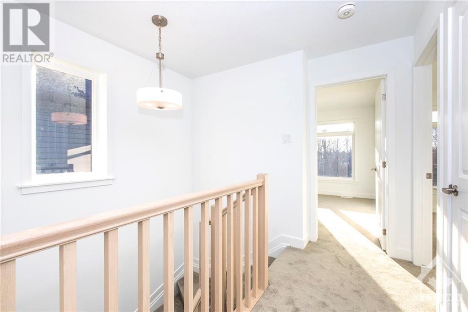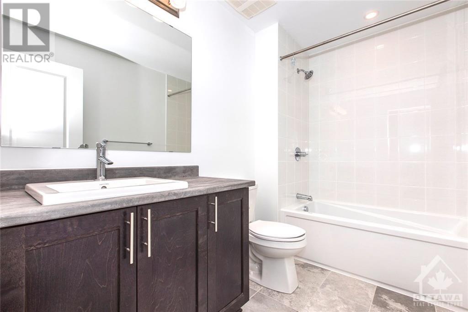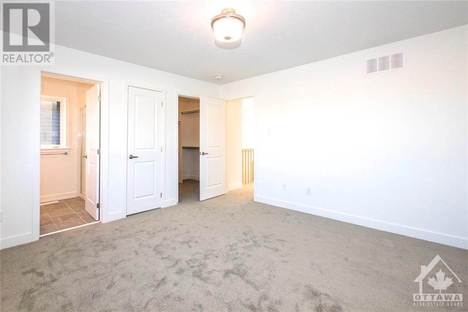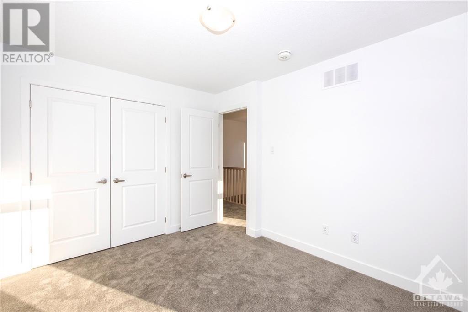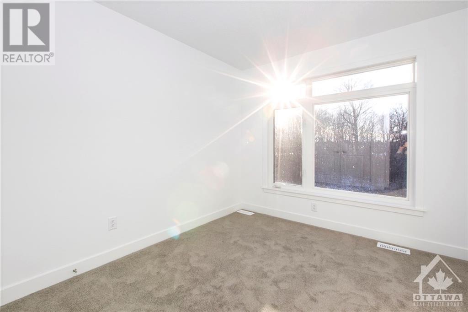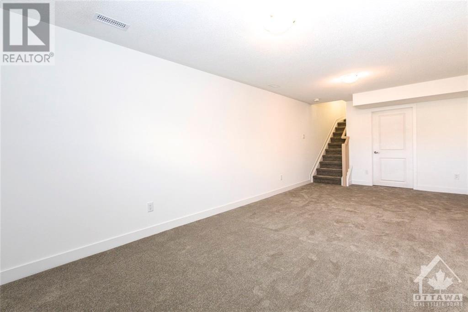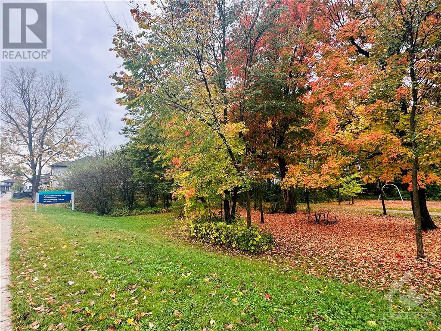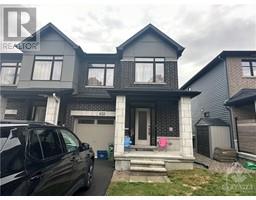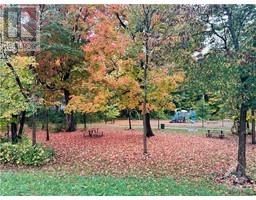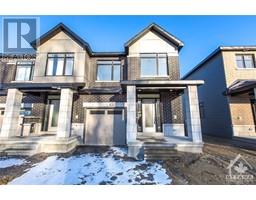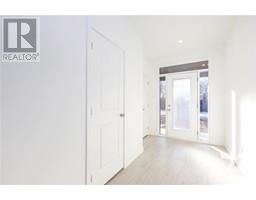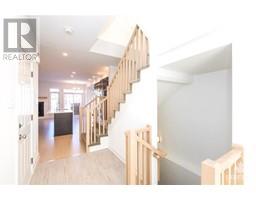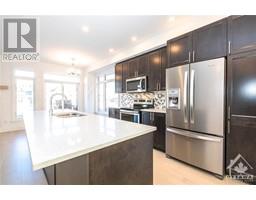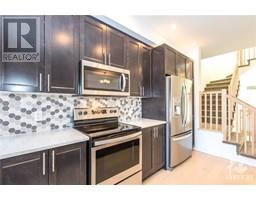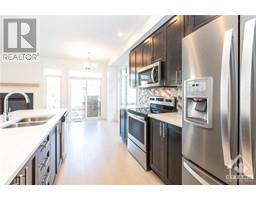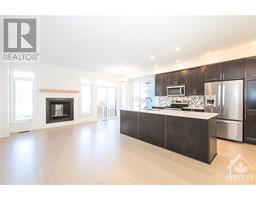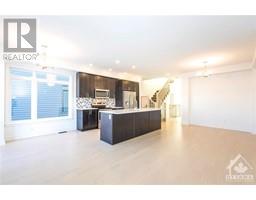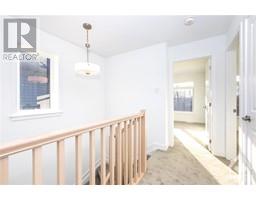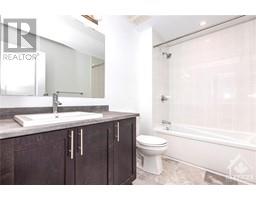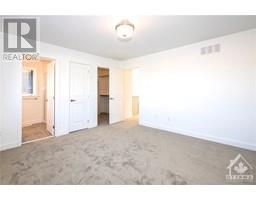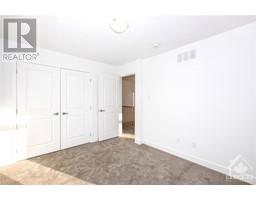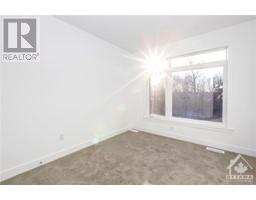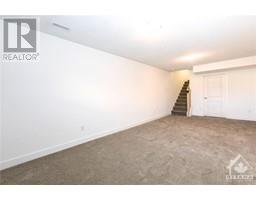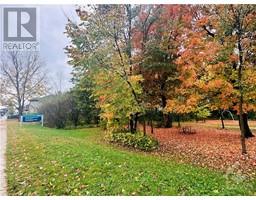632 Putney Crescent Ottawa, Ontario K2S 2N7
$2,600 Monthly
This stunning home will delight everyone! The kitchen is a culinary dream, featuring gleaming quartz countertops, premium cabinetry, and chic lighting fixtures, all complemented by top-of-the-line appliances. The front bedrooms are bathed in natural light, offering picturesque views of the serene wooded park that graces your neighbourhood. Your master suite is a haven of luxury, connected to a lavish ensuite, providing the ultimate retreat after a long day. Downstairs, the lower level is thoughtfully designed with an oversized window that floods the space with light and ample storage solutions to keep your home organized and clutter-free. This spacious end-unit townhouse boasts 3 bedrooms and 3 bathrooms, perfect for families or those who simply desire extra space to live comfortably. Nestled in the coveted area between Stittsville and Kanata, you'll find excellent schools nearby and convenient access to all your grocery needs just a stone's throw away on Hazeldean. (id:50133)
Property Details
| MLS® Number | 1364268 |
| Property Type | Single Family |
| Neigbourhood | Westwood |
| Amenities Near By | Public Transit, Recreation Nearby, Shopping |
| Community Features | Family Oriented, School Bus |
| Features | Automatic Garage Door Opener |
| Parking Space Total | 2 |
Building
| Bathroom Total | 3 |
| Bedrooms Above Ground | 3 |
| Bedrooms Total | 3 |
| Amenities | Laundry - In Suite |
| Appliances | Refrigerator, Dishwasher, Dryer, Microwave Range Hood Combo, Stove, Washer |
| Basement Development | Finished |
| Basement Type | Full (finished) |
| Constructed Date | 2019 |
| Cooling Type | Central Air Conditioning |
| Exterior Finish | Brick, Siding |
| Fire Protection | Smoke Detectors |
| Flooring Type | Wall-to-wall Carpet, Hardwood, Tile |
| Half Bath Total | 1 |
| Heating Fuel | Natural Gas |
| Heating Type | Forced Air |
| Stories Total | 2 |
| Type | Row / Townhouse |
| Utility Water | Municipal Water |
Parking
| Attached Garage | |
| Inside Entry | |
| Surfaced |
Land
| Acreage | No |
| Land Amenities | Public Transit, Recreation Nearby, Shopping |
| Sewer | Municipal Sewage System |
| Size Irregular | * Ft X * Ft |
| Size Total Text | * Ft X * Ft |
| Zoning Description | Residential |
Rooms
| Level | Type | Length | Width | Dimensions |
|---|---|---|---|---|
| Second Level | Primary Bedroom | 13'2" x 13'1" | ||
| Second Level | Bedroom | 12'1" x 9'8" | ||
| Second Level | Bedroom | 10'2" x 9'5" | ||
| Second Level | 3pc Ensuite Bath | Measurements not available | ||
| Second Level | Other | Measurements not available | ||
| Second Level | 3pc Bathroom | Measurements not available | ||
| Basement | Family Room | 23'1" x 11'3" | ||
| Basement | Storage | Measurements not available | ||
| Basement | Utility Room | Measurements not available | ||
| Basement | Other | Measurements not available | ||
| Main Level | Living Room/fireplace | 14'1" x 10'7" | ||
| Main Level | Dining Room | 10'7" x 10'3" | ||
| Main Level | Kitchen | 11'10" x 8'10" | ||
| Main Level | Eating Area | 8'10" x 8'5" | ||
| Main Level | Porch | Measurements not available | ||
| Main Level | Foyer | Measurements not available | ||
| Main Level | 2pc Bathroom | Measurements not available |
Utilities
| Electricity | Available |
https://www.realtor.ca/real-estate/26148113/632-putney-crescent-ottawa-westwood
Contact Us
Contact us for more information

Lei Guo
Broker
www.leiguorealty.com
www.facebook.com/LeiGuoRealEstate/
www.linkedin.com/in/lei-guo-02137628/
484 Hazeldean Road, Unit #1
Ottawa, Ontario K2L 1V4
(613) 592-6400
(613) 592-4945
www.teamrealty.ca

