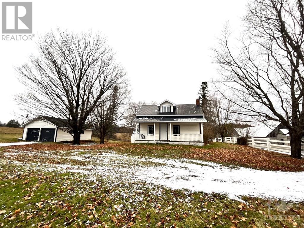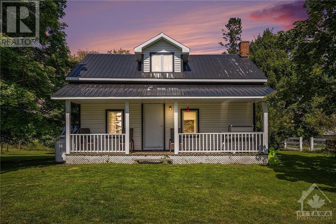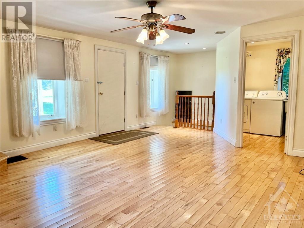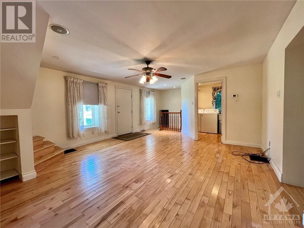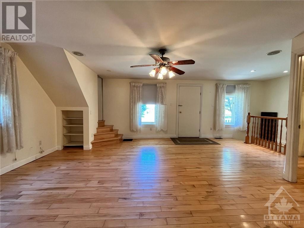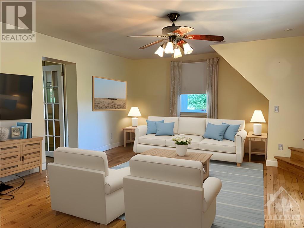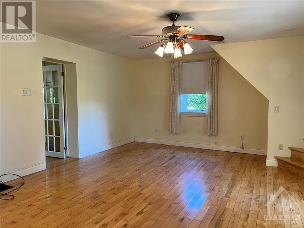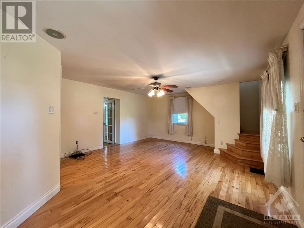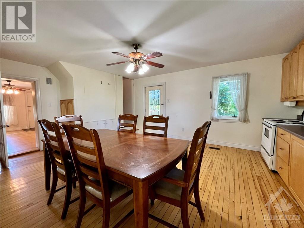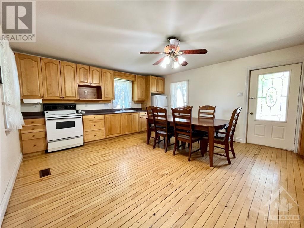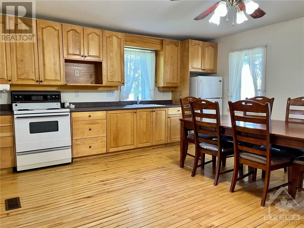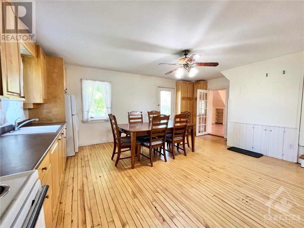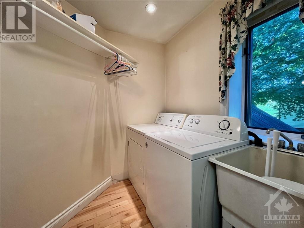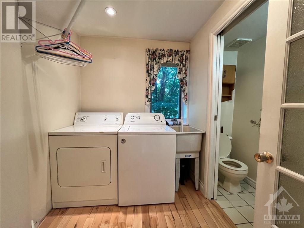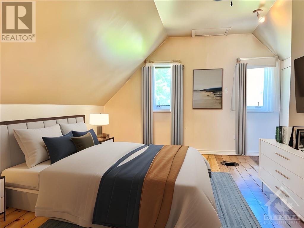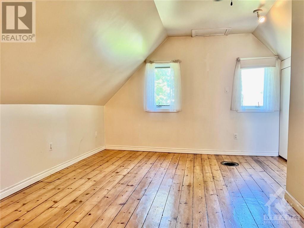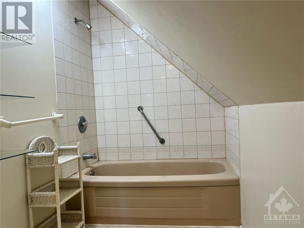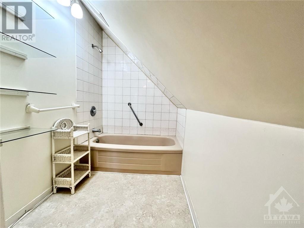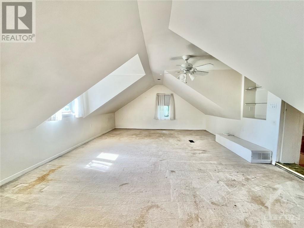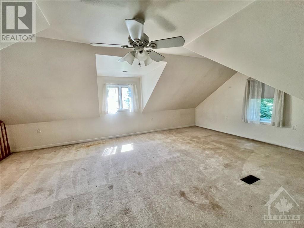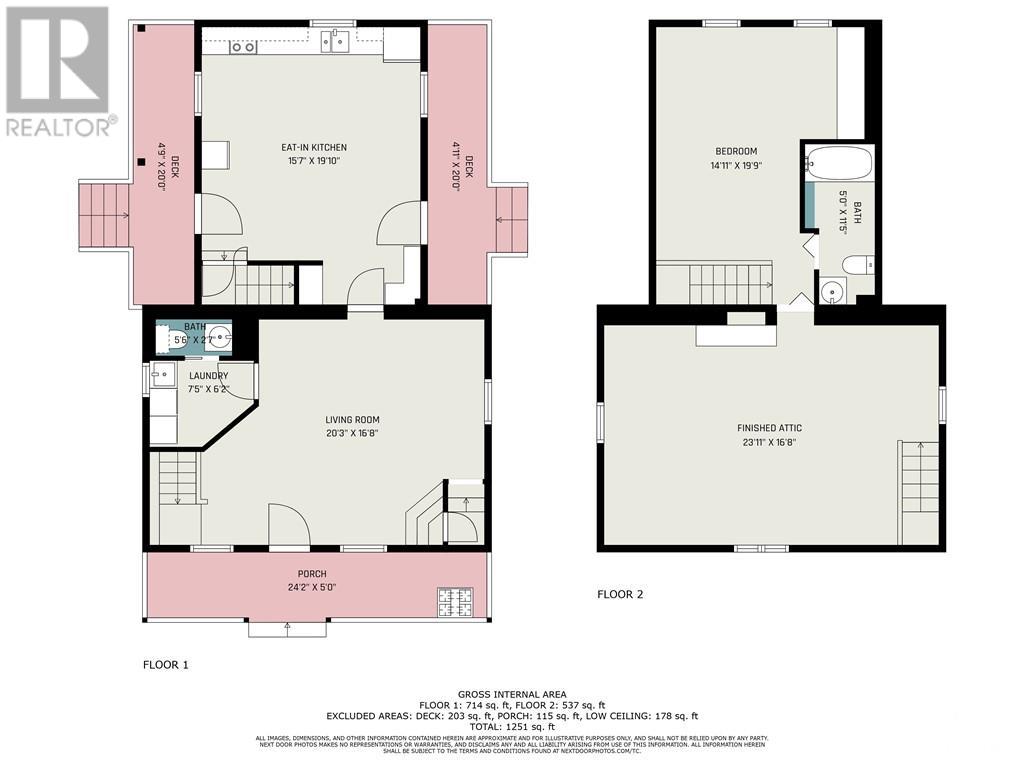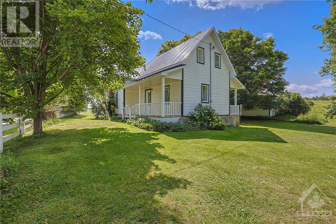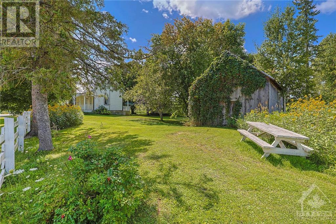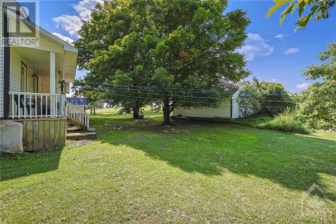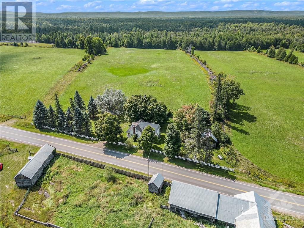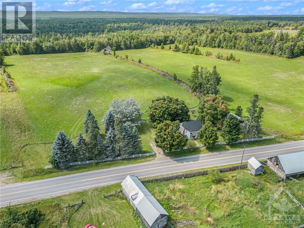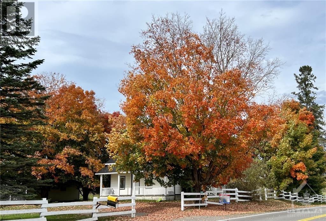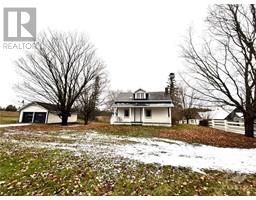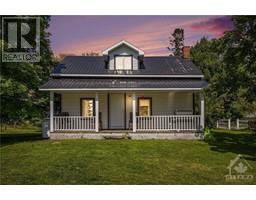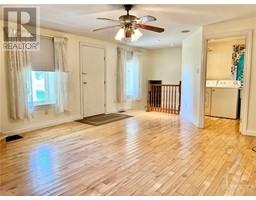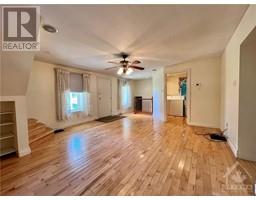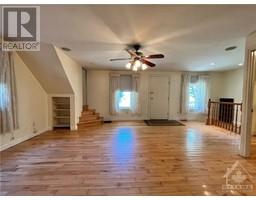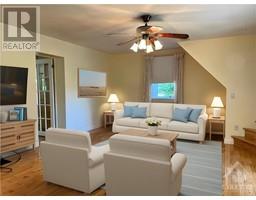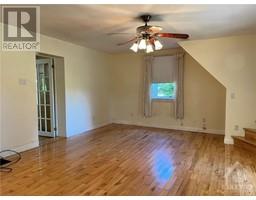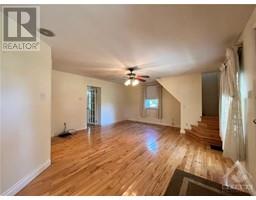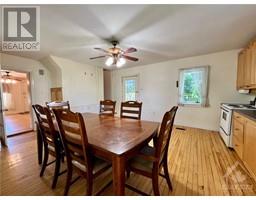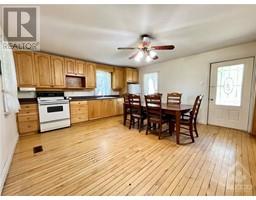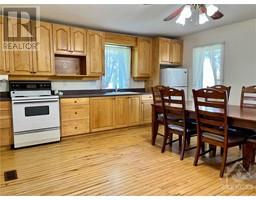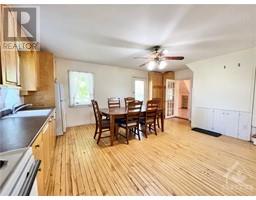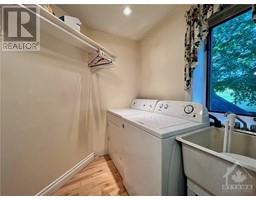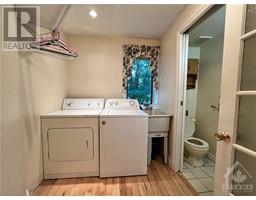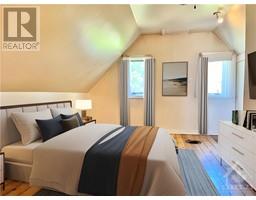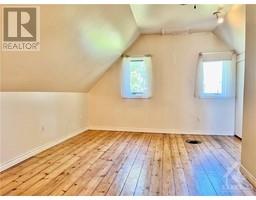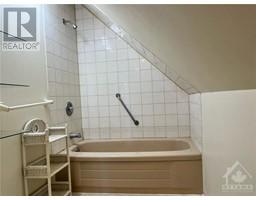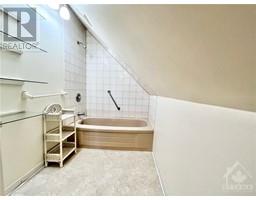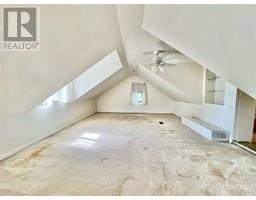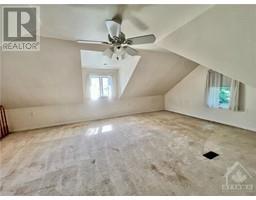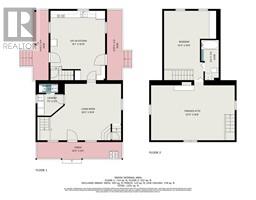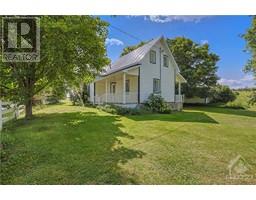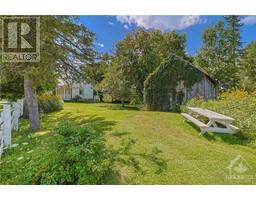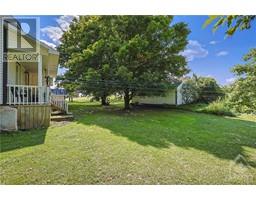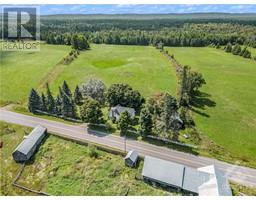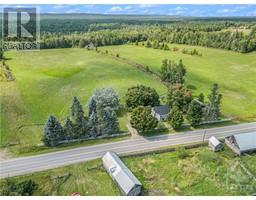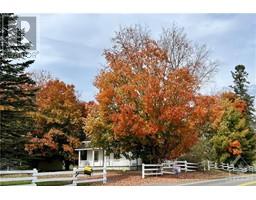927 Norton Road Calabogie, Ontario K7V 3Z9
$499,900
Welcome to 927 Norton Road! This charming farmhouse sits on 10 acres in the up and coming Calabogie community, just past the new Granite Village Development. The Peaks, beaches, The Eagles Nest Nature Trail, Nordic Trails for cross-country skiing, endless ATV/snow mobile trails, Calabogie Motor Sports, Golf, restaurants, grocery and much much more, come see all that Calabogie has to offer! With two large bedrooms, 2 bathrooms, main floor powder room and laundry, large eat in kitchen with loads of cupboard space, cozy living room, hardwood floors throughout main level, two staircases to 2nd level where you will find the full bath and bedrooms (carpet removed in 2nd bedroom, to be replaced). Verandahs on three sides, perfect for enjoying your piece of paradise! Potential for hobby farm, secondary dwelling, home business with great double car garage, loads of potential! Basement spray foam insulated 2023. 24 hour irrevocable on all offers. Sale pending final severance. (id:50133)
Property Details
| MLS® Number | 1370918 |
| Property Type | Single Family |
| Neigbourhood | Calabogie |
| Amenities Near By | Golf Nearby, Recreation Nearby, Ski Area, Water Nearby |
| Features | Acreage |
| Parking Space Total | 10 |
| Structure | Porch |
Building
| Bathroom Total | 2 |
| Bedrooms Above Ground | 2 |
| Bedrooms Total | 2 |
| Appliances | Refrigerator, Dryer, Stove, Washer |
| Basement Development | Unfinished |
| Basement Features | Low |
| Basement Type | Cellar (unfinished) |
| Constructed Date | 1865 |
| Construction Style Attachment | Detached |
| Cooling Type | Central Air Conditioning |
| Exterior Finish | Siding |
| Flooring Type | Mixed Flooring, Wall-to-wall Carpet, Hardwood |
| Foundation Type | Stone |
| Half Bath Total | 1 |
| Heating Fuel | Propane |
| Heating Type | Forced Air |
| Type | House |
| Utility Water | Drilled Well, Well |
Parking
| Detached Garage |
Land
| Acreage | Yes |
| Land Amenities | Golf Nearby, Recreation Nearby, Ski Area, Water Nearby |
| Sewer | Septic System |
| Size Depth | 1188 Ft |
| Size Frontage | 397 Ft ,4 In |
| Size Irregular | 10.13 |
| Size Total | 10.13 Ac |
| Size Total Text | 10.13 Ac |
| Zoning Description | Residential |
Rooms
| Level | Type | Length | Width | Dimensions |
|---|---|---|---|---|
| Second Level | Bedroom | 20'10" x 15'6" | ||
| Second Level | Bedroom | 16'5" x 10'1" | ||
| Second Level | Full Bathroom | 4'11" x 11'1" | ||
| Main Level | Living Room | 15'6" x 16'1" | ||
| Main Level | Kitchen | 16'6" x 15'5" | ||
| Main Level | Laundry Room | 7'5" x 6'1" | ||
| Main Level | 2pc Bathroom | 5'4" x 2'5" |
https://www.realtor.ca/real-estate/26329710/927-norton-road-calabogie-calabogie
Contact Us
Contact us for more information

Lindsay Ralph
Salesperson
123 John Street, Suite 1
Arnprior, Ontario K7S 2N5
(613) 623-9222

