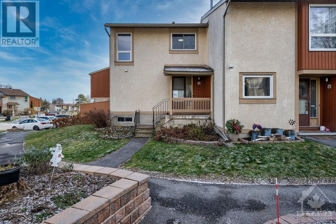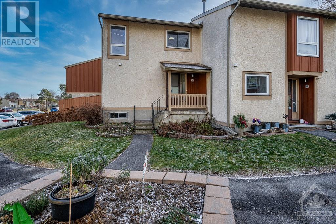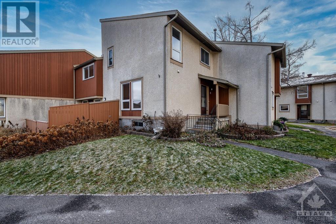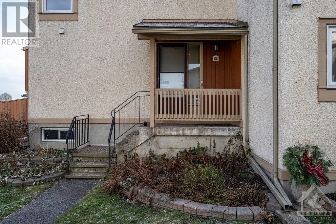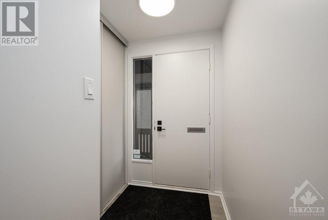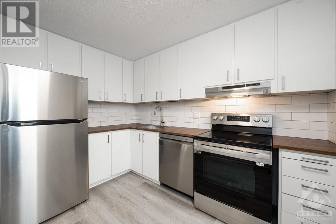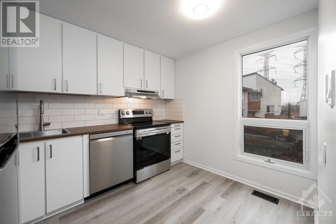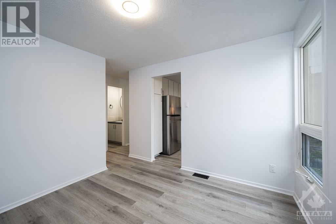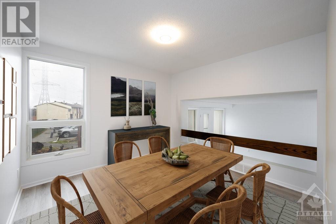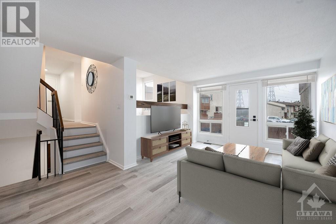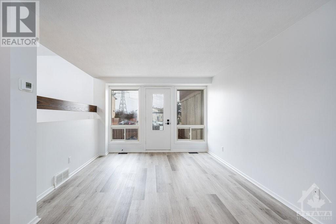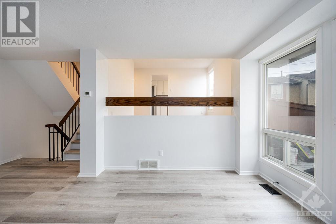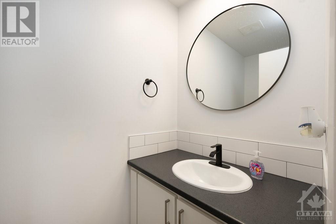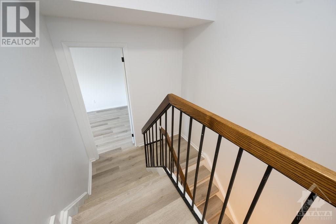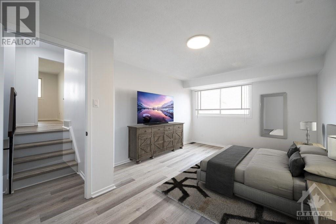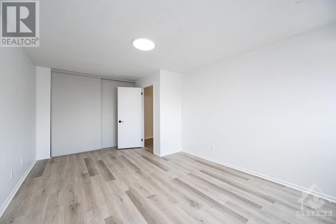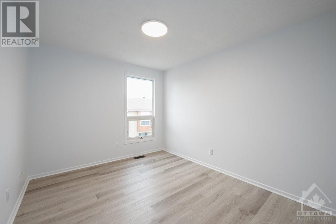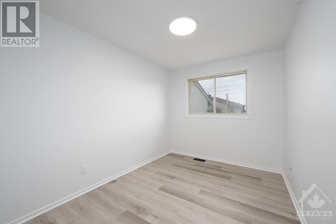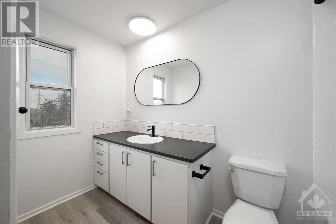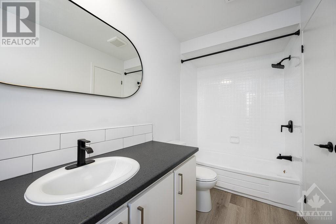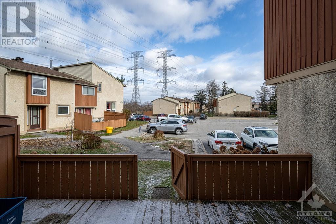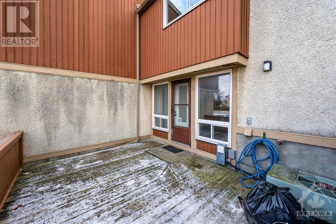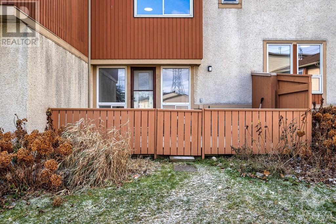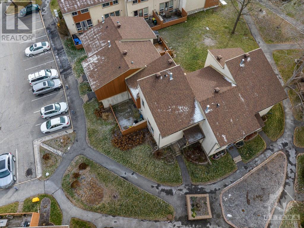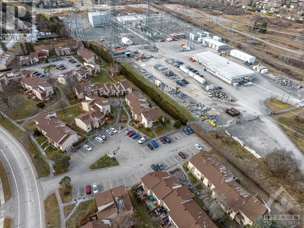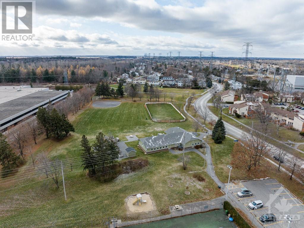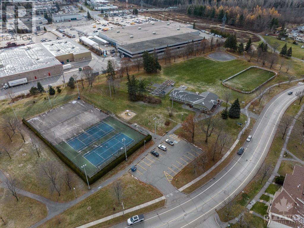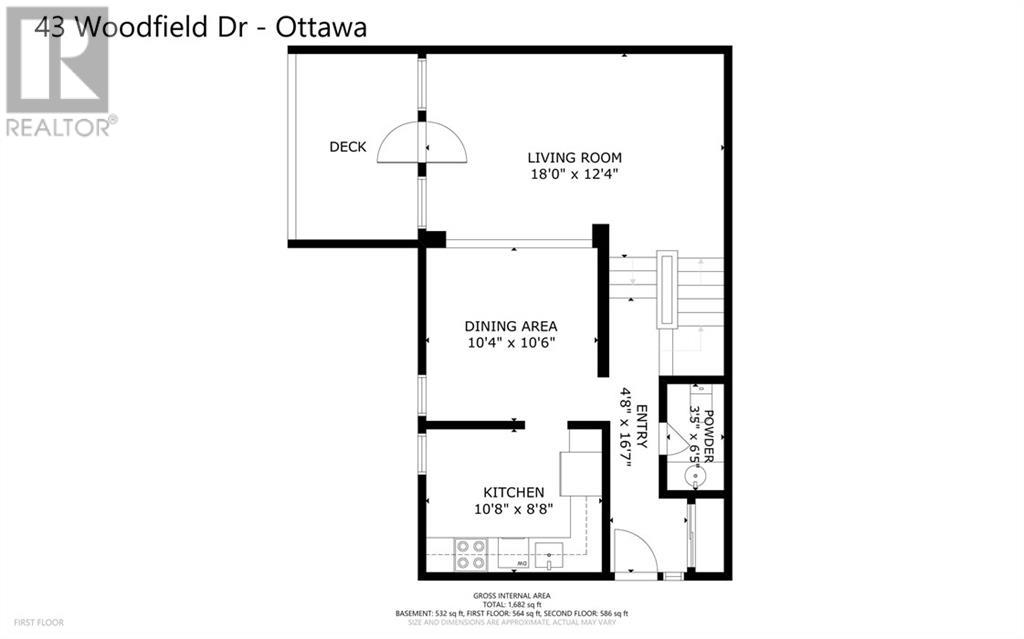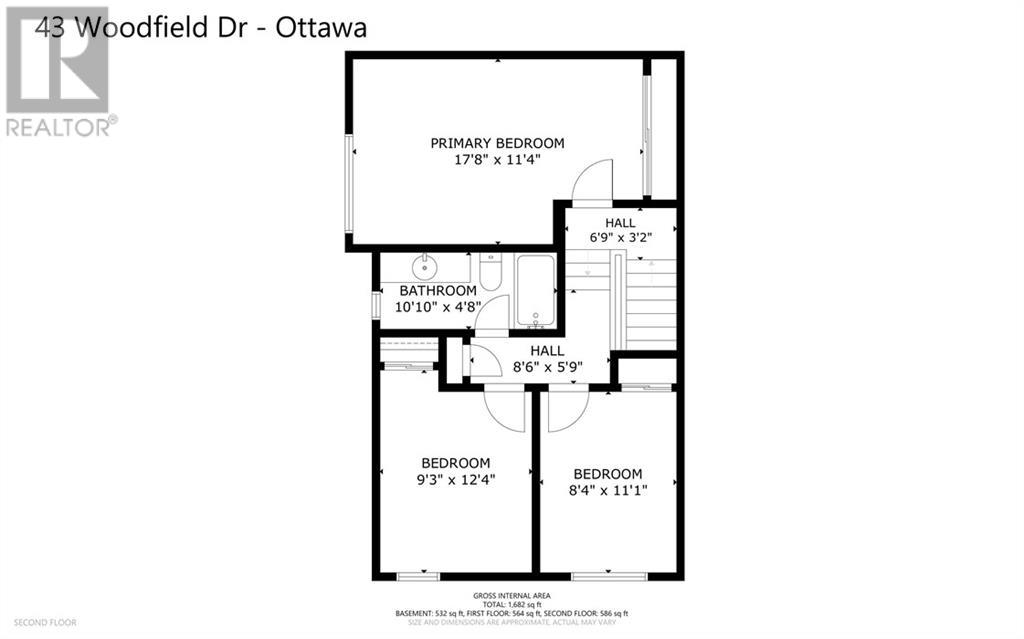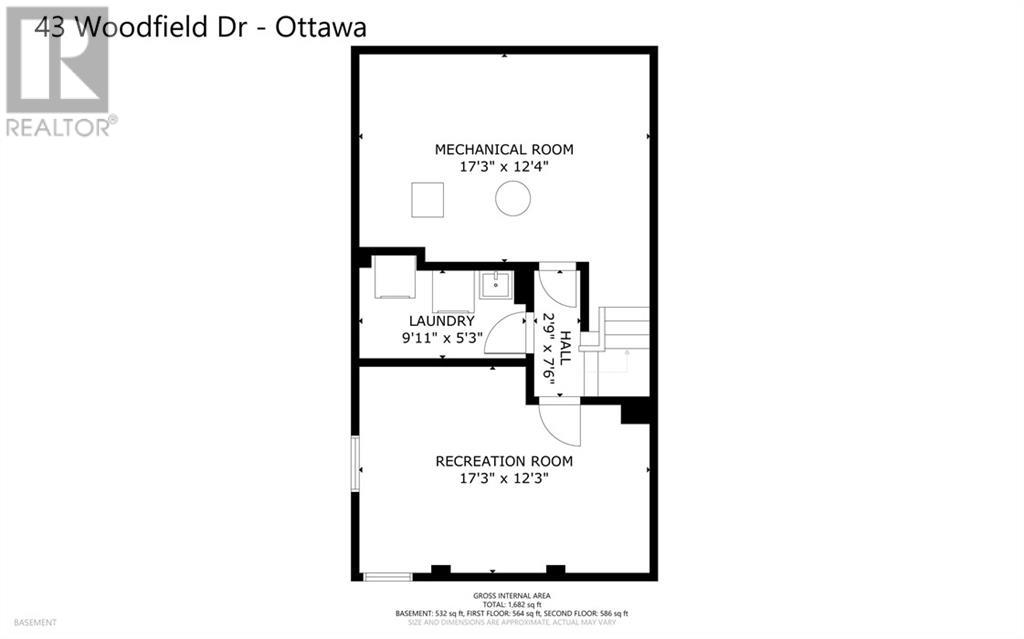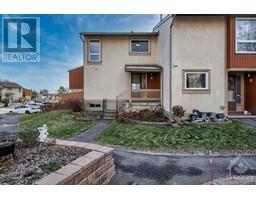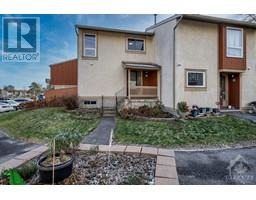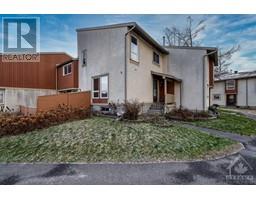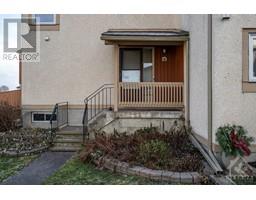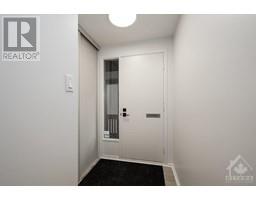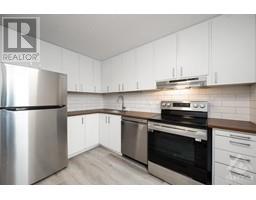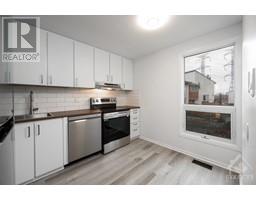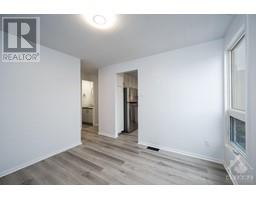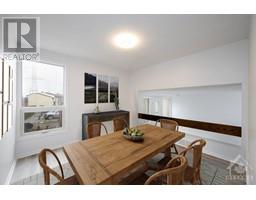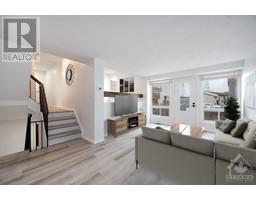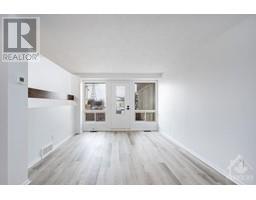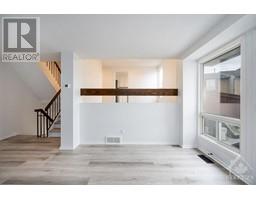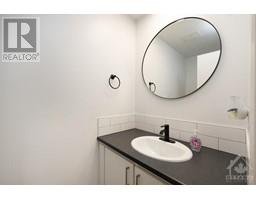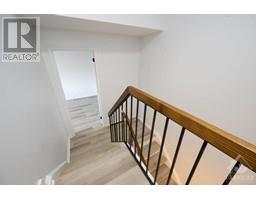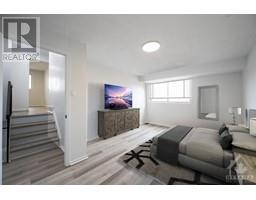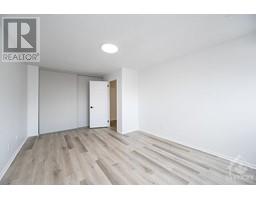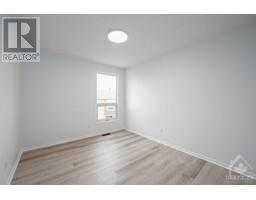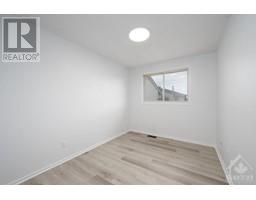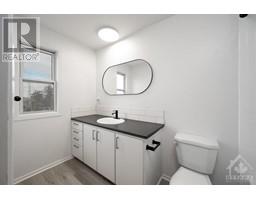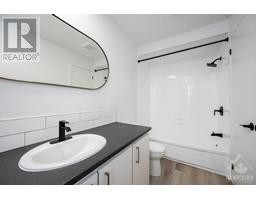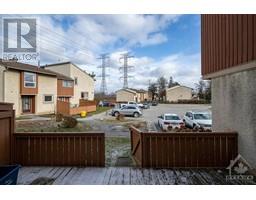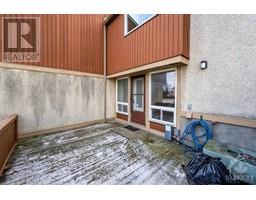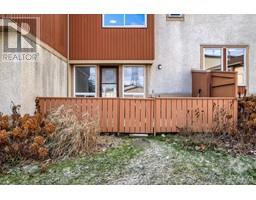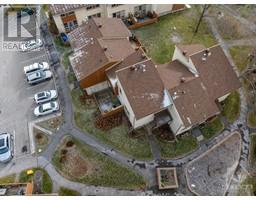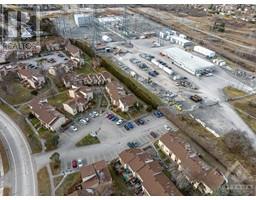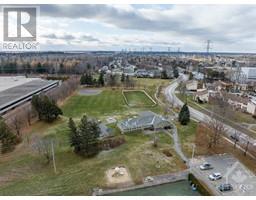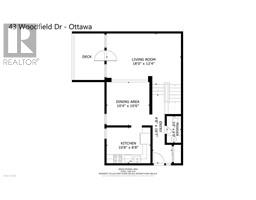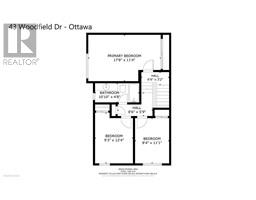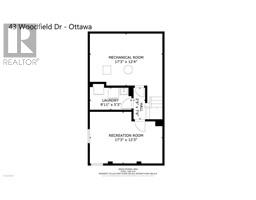43 Woodfield Drive Unit#c Ottawa, Ontario K2G 3Y6
$439,900Maintenance, Landscaping, Property Management, Waste Removal, Caretaker, Water, Other, See Remarks, Reserve Fund Contributions
$420 Monthly
Maintenance, Landscaping, Property Management, Waste Removal, Caretaker, Water, Other, See Remarks, Reserve Fund Contributions
$420 MonthlyThis stunning 2 storey, 3-bedroom condominium townhome has been renovated professionally from top to bottom including bathrooms, kitchen, flooring, paint, all light fixtures, doors and trim. Unit features a large recreation room in the finished basement as well as a private side yard all for the price of a tiny stack condo. This is a fantastic opportunity you do not want to miss! Home is in a sunny location in the highly sought after project. There is ample visitor parking and is well run by the condominium corporation. (id:50133)
Property Details
| MLS® Number | 1370117 |
| Property Type | Single Family |
| Neigbourhood | Mervivale Industrial Park |
| Amenities Near By | Public Transit, Recreation Nearby, Shopping |
| Community Features | Pets Allowed |
| Parking Space Total | 1 |
Building
| Bathroom Total | 2 |
| Bedrooms Above Ground | 3 |
| Bedrooms Total | 3 |
| Amenities | Laundry - In Suite |
| Appliances | Refrigerator, Dishwasher, Dryer, Hood Fan, Stove, Washer |
| Basement Development | Partially Finished |
| Basement Features | Low |
| Basement Type | Full (partially Finished) |
| Cooling Type | Central Air Conditioning |
| Exterior Finish | Siding, Stucco |
| Flooring Type | Laminate |
| Foundation Type | Poured Concrete |
| Half Bath Total | 1 |
| Heating Fuel | Electric |
| Heating Type | Forced Air |
| Stories Total | 2 |
| Type | Row / Townhouse |
| Utility Water | Municipal Water |
Parking
| Surfaced | |
| Visitor Parking |
Land
| Acreage | No |
| Land Amenities | Public Transit, Recreation Nearby, Shopping |
| Sewer | Municipal Sewage System |
| Zoning Description | Residential |
Rooms
| Level | Type | Length | Width | Dimensions |
|---|---|---|---|---|
| Second Level | Primary Bedroom | 17'8" x 11'4" | ||
| Second Level | Bedroom | 12'4" x 9'3" | ||
| Second Level | Bedroom | 11'1" x 8'4" | ||
| Second Level | Full Bathroom | 10'10" x 4'8" | ||
| Lower Level | Recreation Room | 17'3" x 12'3" | ||
| Lower Level | Laundry Room | 9'11" x 5'3" | ||
| Lower Level | Utility Room | 17'3" x 12'4" | ||
| Main Level | Foyer | 16'7" x 4'8" | ||
| Main Level | Kitchen | 10'8" x 8'8" | ||
| Main Level | Dining Room | 10'6" x 10'4" | ||
| Main Level | Living Room | 18'0" x 12'4" | ||
| Main Level | 2pc Bathroom | 6'5" x 3'5" |
Contact Us
Contact us for more information

Christine Bussieres
Broker
www.myottawateam.com
3b-2160 Montreal Road
Ottawa, Ontario K1J 0B4
(613) 558-8000
(613) 837-0005

