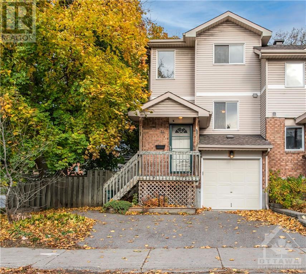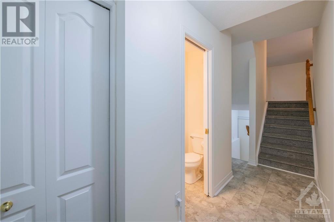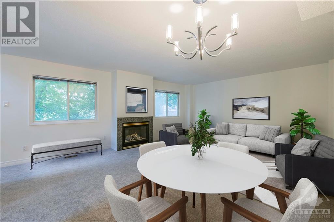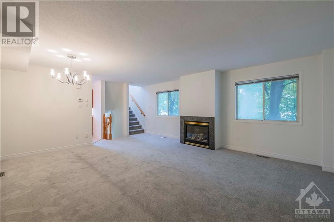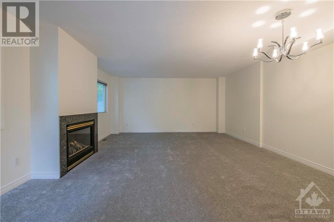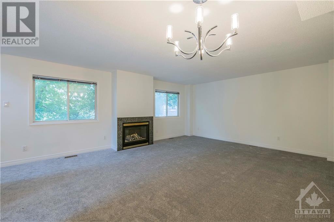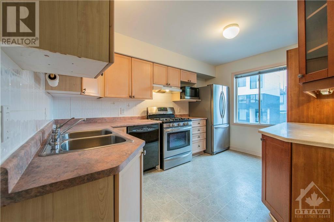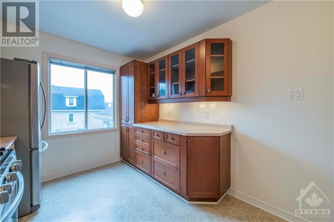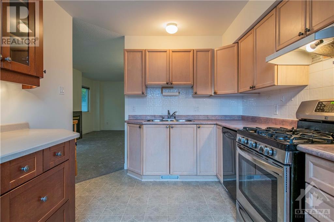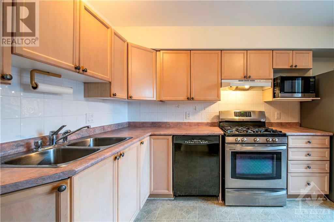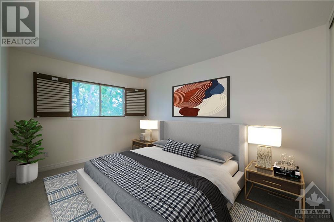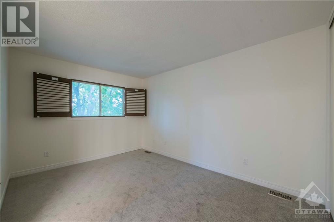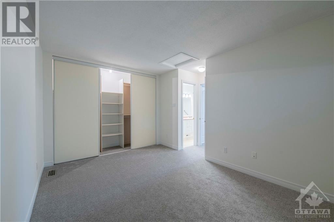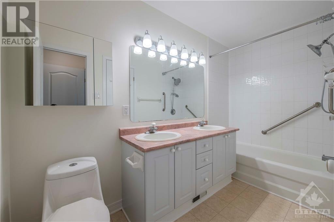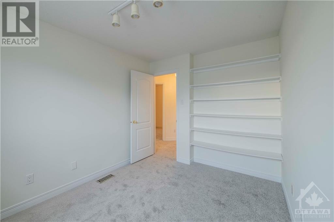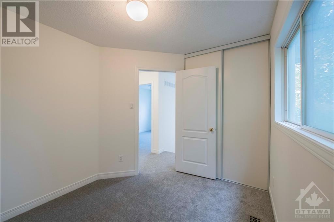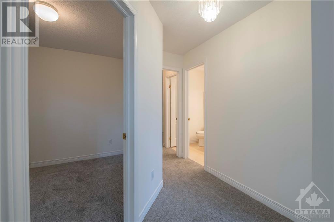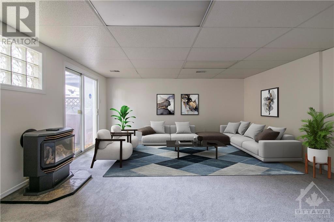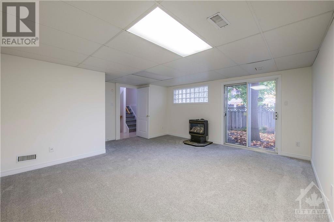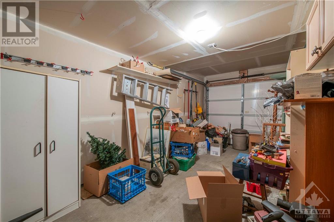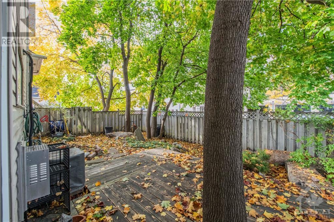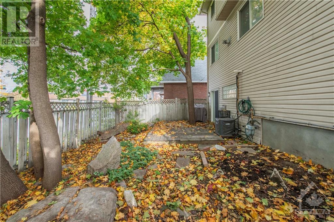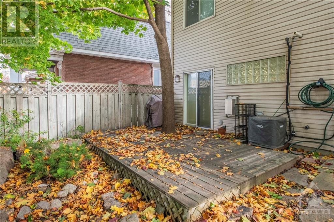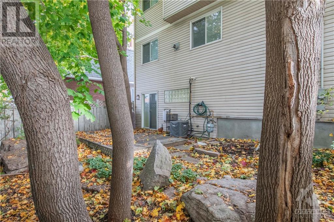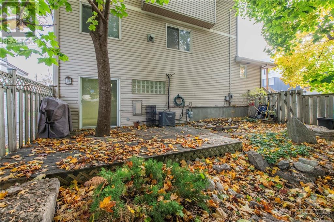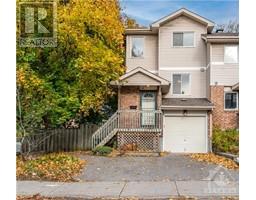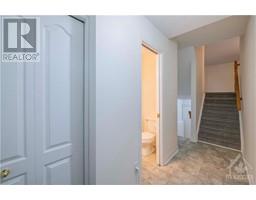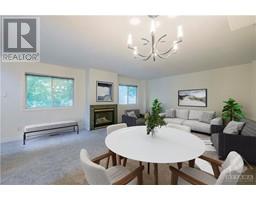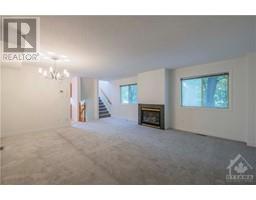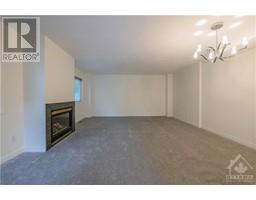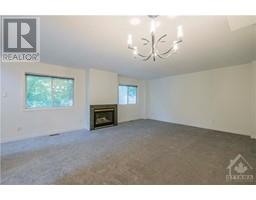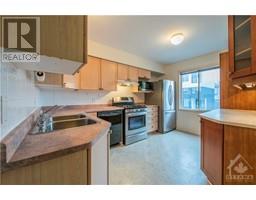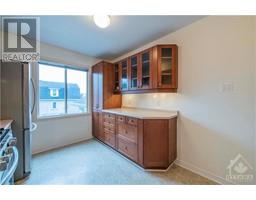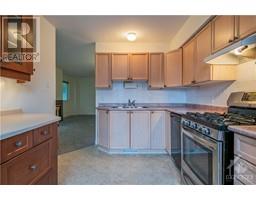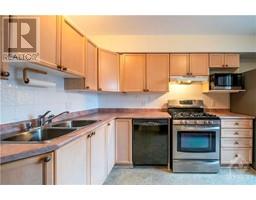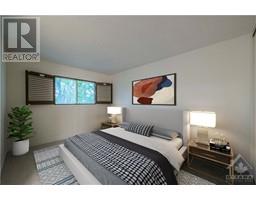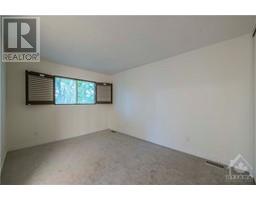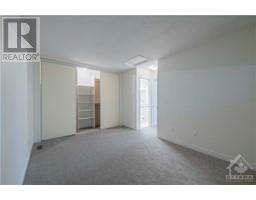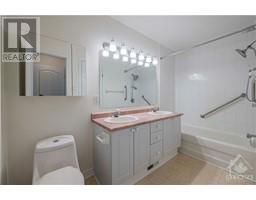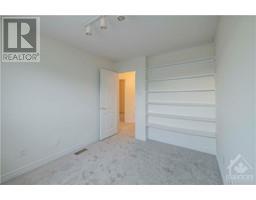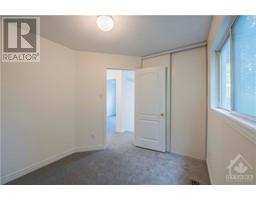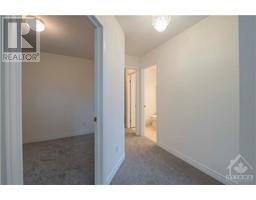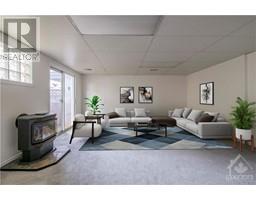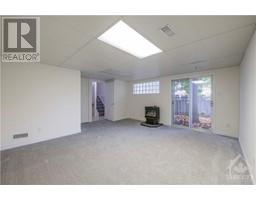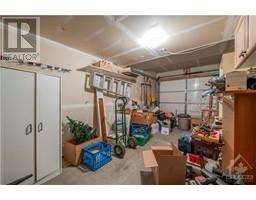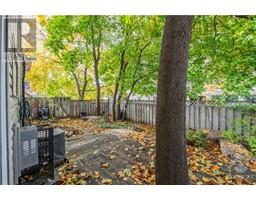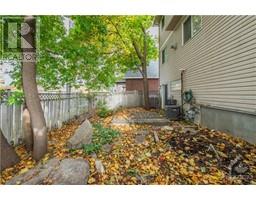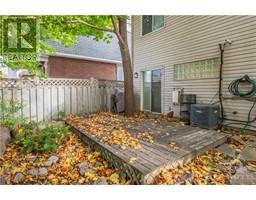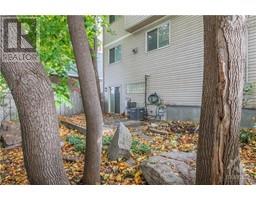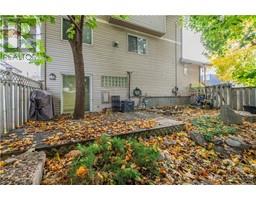33 Oxford Street Ottawa, Ontario K1Y 2R6
$749,900
Welcome to 33 Oxford Street in the heart of Hintonburg. This lovely 3 bedroom 1 1/2 bath home is move in ready. Great floor plan for growing family. Lower family room features a gas stove and walkout to private fenced yard. New windows on the main floor living room and kitchen, and in guest bedroom. Gas range and large fridge with ice make is a a bonus. This family home is located in the desirable Hintonburg neighbourhood. Local schools are to chose from are Churchill A.S, Connaught P.S, Hilson Avenue P.S, Fisher ParkP.S/Summit A.S, Glebe C.I Lisgar C.I and Nepean H.S All within the boundary area. The Parkdale farmers market steps away, and other great shopping and dining opportunities await. ENBRIDGE COSTS: $1553.98 > New Lennox High Efficiency Furnace 2015 > New Roof 2016 (id:50133)
Open House
This property has open houses!
2:00 pm
Ends at:4:00 pm
Property Details
| MLS® Number | 1367606 |
| Property Type | Single Family |
| Neigbourhood | HINTONBURG |
| Amenities Near By | Public Transit, Recreation Nearby, Shopping |
| Community Features | Family Oriented |
| Parking Space Total | 2 |
| Structure | Deck |
Building
| Bathroom Total | 2 |
| Bedrooms Above Ground | 3 |
| Bedrooms Total | 3 |
| Appliances | Refrigerator, Dishwasher, Dryer, Freezer, Hood Fan, Microwave, Stove, Washer |
| Basement Development | Finished |
| Basement Type | Full (finished) |
| Constructed Date | 1998 |
| Construction Style Attachment | Semi-detached |
| Cooling Type | Central Air Conditioning |
| Exterior Finish | Brick, Vinyl |
| Fire Protection | Smoke Detectors |
| Fireplace Present | Yes |
| Fireplace Total | 2 |
| Flooring Type | Wall-to-wall Carpet, Mixed Flooring, Laminate |
| Foundation Type | Block, Poured Concrete |
| Half Bath Total | 1 |
| Heating Fuel | Natural Gas |
| Heating Type | Forced Air |
| Stories Total | 2 |
| Type | House |
| Utility Water | Municipal Water |
Parking
| Attached Garage |
Land
| Acreage | No |
| Fence Type | Fenced Yard |
| Land Amenities | Public Transit, Recreation Nearby, Shopping |
| Sewer | Municipal Sewage System |
| Size Depth | 51 Ft |
| Size Frontage | 37 Ft |
| Size Irregular | 37 Ft X 51 Ft (irregular Lot) |
| Size Total Text | 37 Ft X 51 Ft (irregular Lot) |
| Zoning Description | Res |
Rooms
| Level | Type | Length | Width | Dimensions |
|---|---|---|---|---|
| Second Level | Primary Bedroom | 13'5" x 12'10" | ||
| Second Level | Bedroom | 10'6" x 8'9" | ||
| Second Level | Bedroom | 9'5" x 8'7" | ||
| Second Level | 4pc Bathroom | 10'6" x 5'0" | ||
| Basement | Utility Room | 7'10" x 5'11" | ||
| Lower Level | Family Room/fireplace | 17'4" x 15'10" | ||
| Main Level | Living Room/fireplace | 21'7" x 15'11" | ||
| Main Level | Kitchen | 12'5" x 9'0" | ||
| Other | 2pc Bathroom | 5'11" x 2'5" | ||
| Other | Foyer | 12'3" x 6'6" |
https://www.realtor.ca/real-estate/26253602/33-oxford-street-ottawa-hintonburg
Contact Us
Contact us for more information
Di Farquhar
Salesperson
1723 Carling Avenue, Suite 1
Ottawa, Ontario K2A 1C8
(613) 725-1171
(613) 725-3323
www.teamrealty.ca

