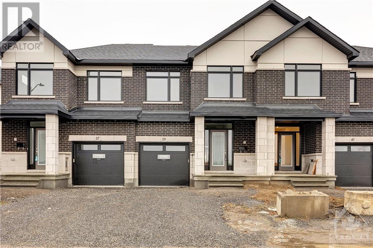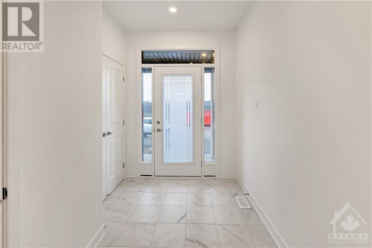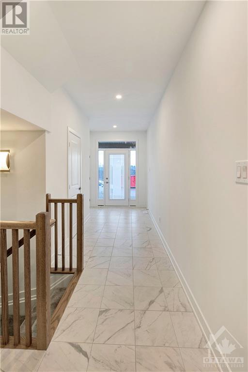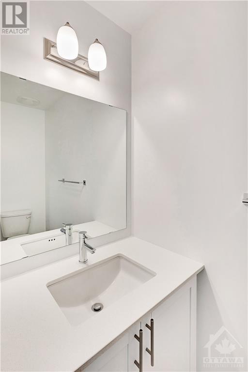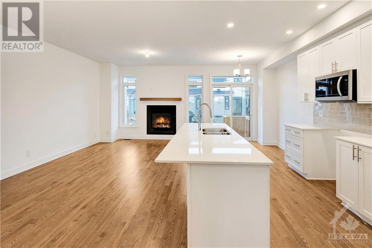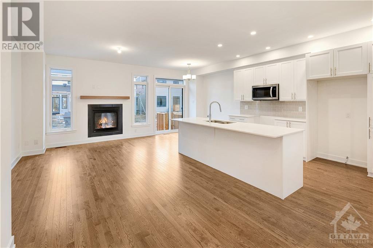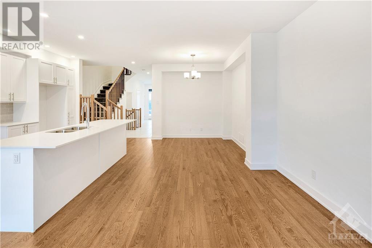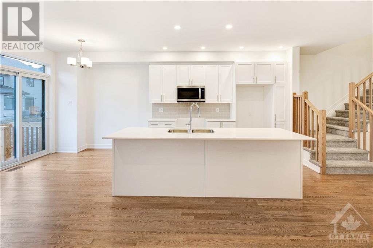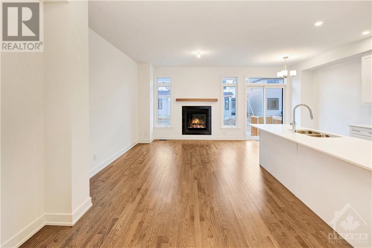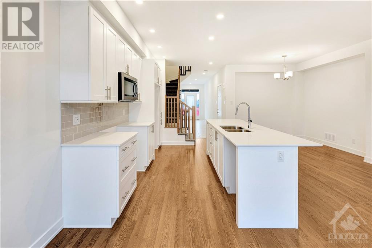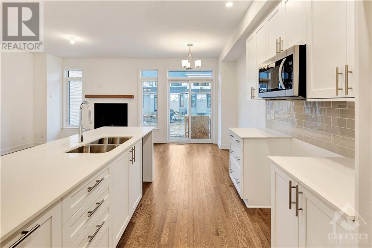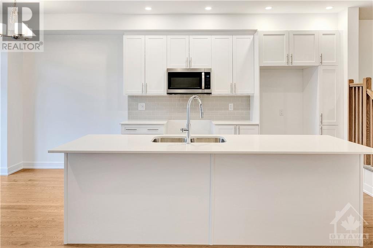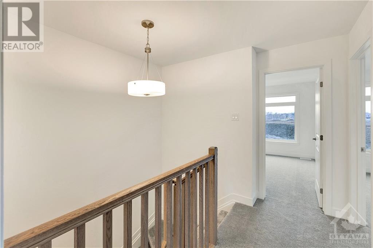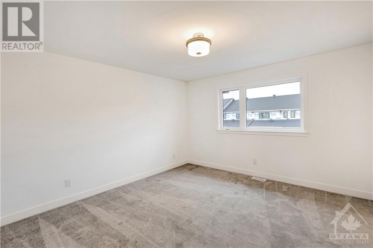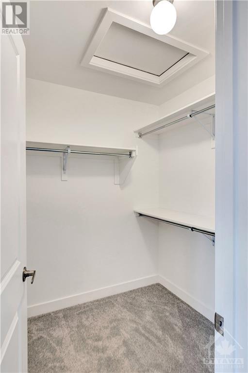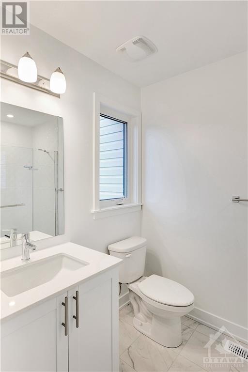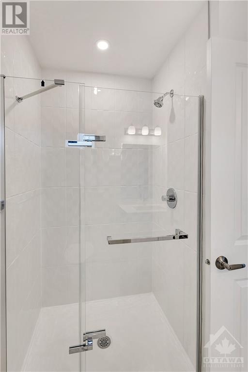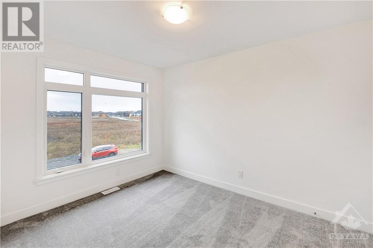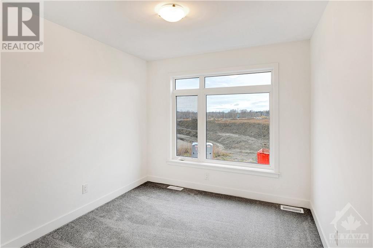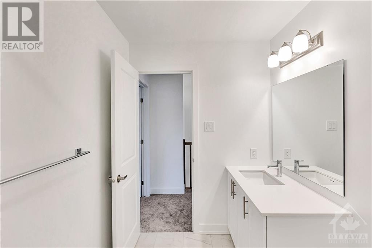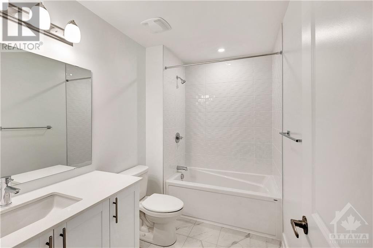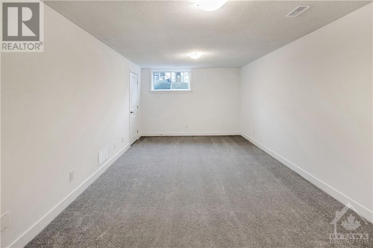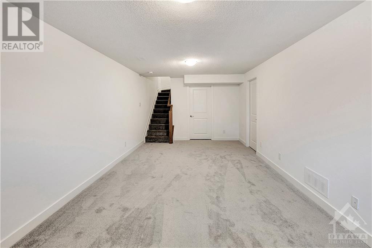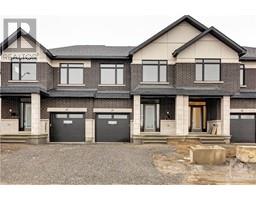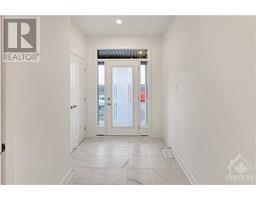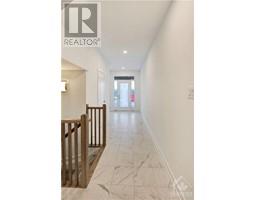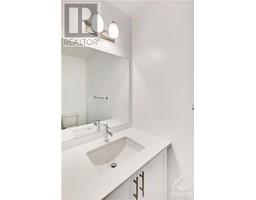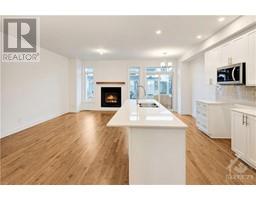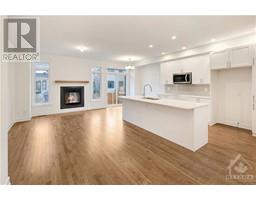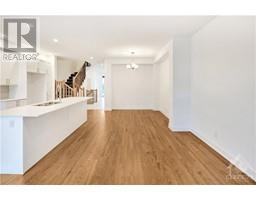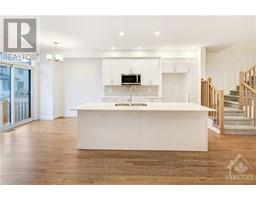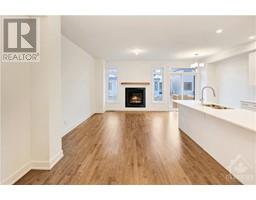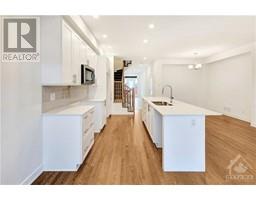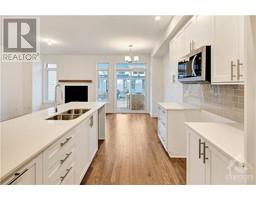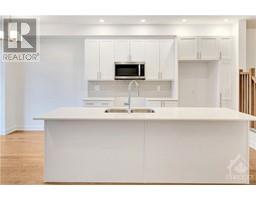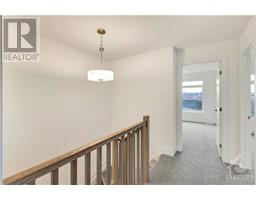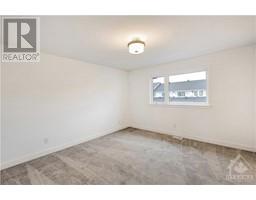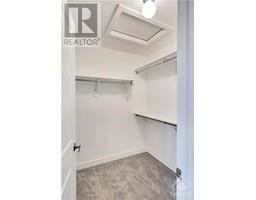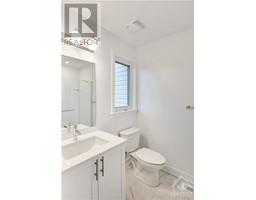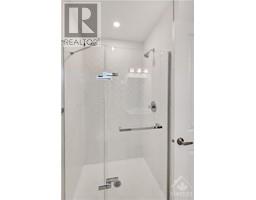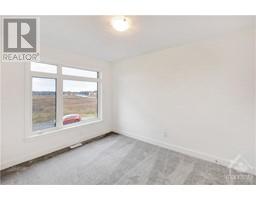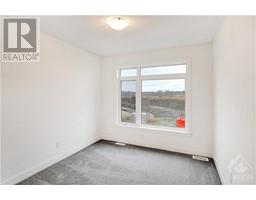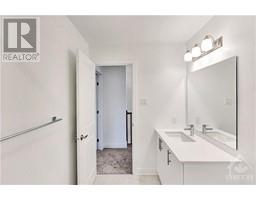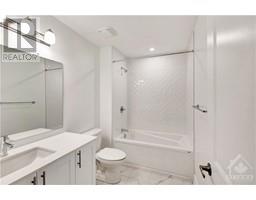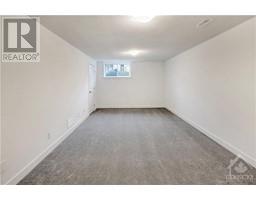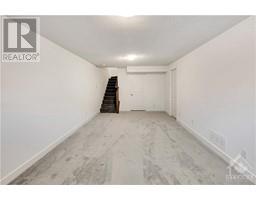39 Moosonee Crescent Manotick, Ontario K4M 0M1
$2,600 Monthly
Be the first one to live in this Brand New End Unit townhouse in the popular Riverside South area. This beautiful Whitney model features 3 bedrooms, 2.5 bathrooms and a finished basement. The main level features a spacious foyer, powder room, inside access to a single car garage, hardwood flooring, open-concept living and dining areas with gas fireplace and Eat-in kitchen. New appliances are to be installed. On the upper level, you'll find a primary bedroom with a walk-in closet & 3pc ensuite, 2 good-sized secondary Bedrooms and a main bathroom. The basement has a huge, bright Rec Room with tons of storage space. Quiet neighbourhood with quick access to the main road and amenities. No Pets No Smokers Preferred. Move-in ready! (id:50133)
Property Details
| MLS® Number | 1370681 |
| Property Type | Single Family |
| Neigbourhood | Riverside South |
| Amenities Near By | Public Transit, Shopping |
| Communication Type | Internet Access |
| Parking Space Total | 2 |
Building
| Bathroom Total | 3 |
| Bedrooms Above Ground | 3 |
| Bedrooms Total | 3 |
| Amenities | Laundry - In Suite |
| Appliances | Refrigerator, Dishwasher, Dryer, Microwave Range Hood Combo, Stove, Washer |
| Basement Development | Finished |
| Basement Type | Full (finished) |
| Constructed Date | 2023 |
| Cooling Type | Central Air Conditioning |
| Exterior Finish | Brick, Siding |
| Fireplace Present | Yes |
| Fireplace Total | 1 |
| Flooring Type | Wall-to-wall Carpet, Hardwood, Ceramic |
| Half Bath Total | 1 |
| Heating Fuel | Natural Gas |
| Heating Type | Forced Air |
| Stories Total | 2 |
| Type | Row / Townhouse |
| Utility Water | Municipal Water |
Parking
| Attached Garage | |
| Inside Entry |
Land
| Acreage | No |
| Land Amenities | Public Transit, Shopping |
| Sewer | Municipal Sewage System |
| Size Irregular | * Ft X * Ft |
| Size Total Text | * Ft X * Ft |
| Zoning Description | Residential |
Rooms
| Level | Type | Length | Width | Dimensions |
|---|---|---|---|---|
| Second Level | 3pc Bathroom | Measurements not available | ||
| Second Level | Bedroom | 9'5" x 10'2" | ||
| Second Level | Bedroom | 9'8" x 12'1" | ||
| Second Level | 3pc Ensuite Bath | Measurements not available | ||
| Second Level | Primary Bedroom | 13'1" x 13'2" | ||
| Basement | Recreation Room | 11'3" x 23'1" | ||
| Main Level | Foyer | Measurements not available | ||
| Main Level | Eating Area | 8'10" x 8'5" | ||
| Main Level | Living Room | 10'7" x 14'1" | ||
| Main Level | Dining Room | 10'7" x 10'3" | ||
| Main Level | Kitchen | 8'10" x 11'10" | ||
| Main Level | 2pc Bathroom | Measurements not available |
https://www.realtor.ca/real-estate/26326201/39-moosonee-crescent-manotick-riverside-south
Contact Us
Contact us for more information

Karan Sharma
Salesperson
3101 Strandherd Drive, Suite 4
Ottawa, Ontario K2G 4R9
(613) 825-7653
(613) 825-8762
www.teamrealty.ca
Vardaan Sangar
Salesperson
3101 Strandherd Drive, Suite 4
Ottawa, Ontario K2G 4R9
(613) 825-7653
(613) 825-8762
www.teamrealty.ca
Anthony George
Salesperson
3101 Strandherd Drive, Suite 4
Ottawa, Ontario K2G 4R9
(613) 825-7653
(613) 825-8762
www.teamrealty.ca

