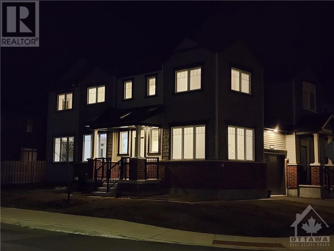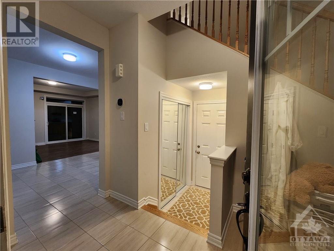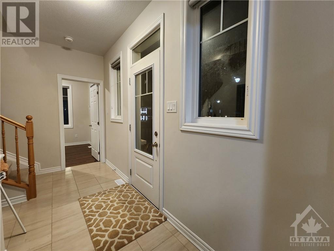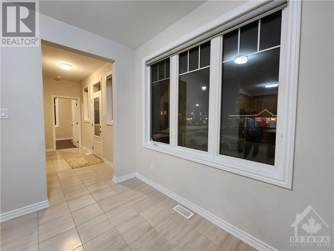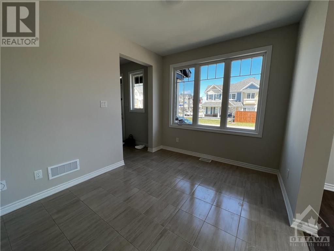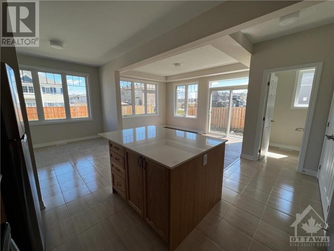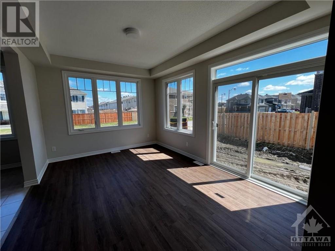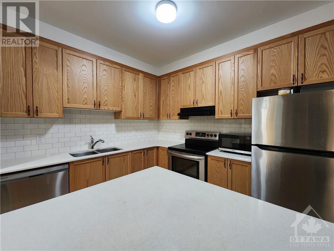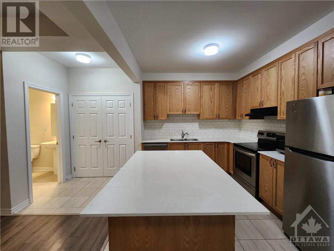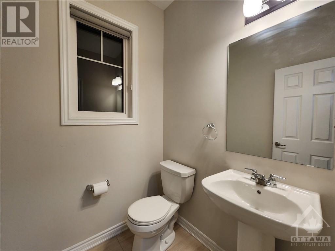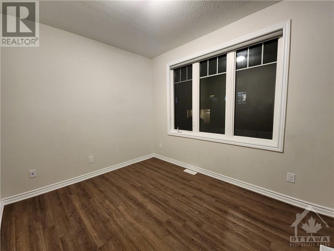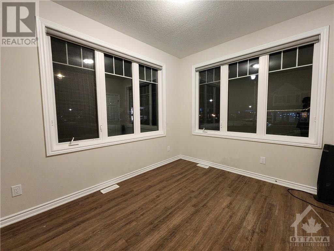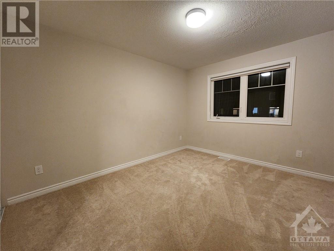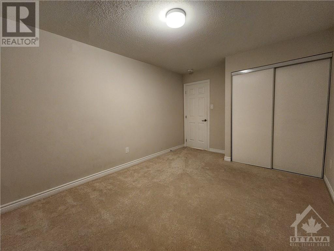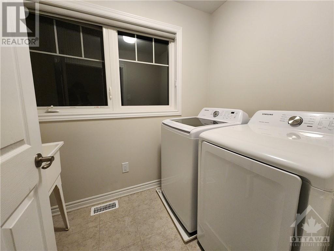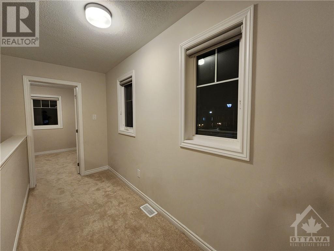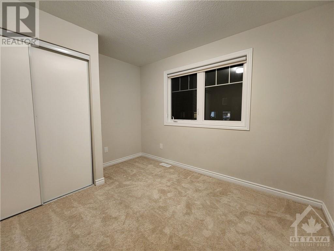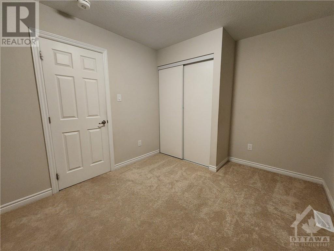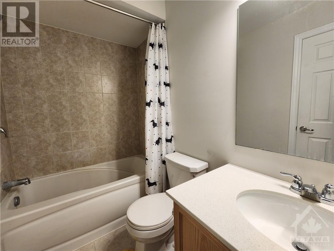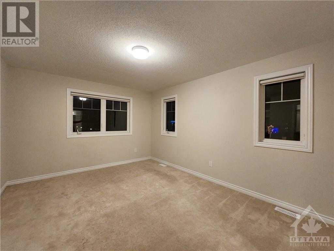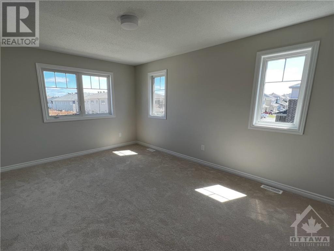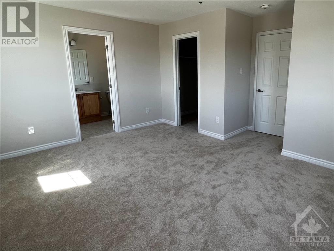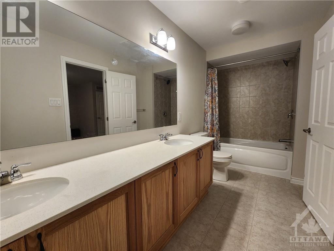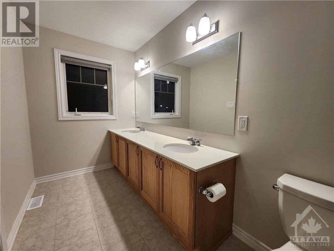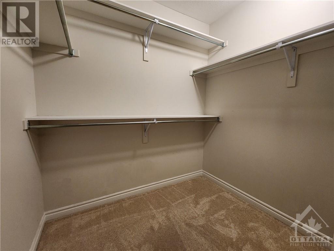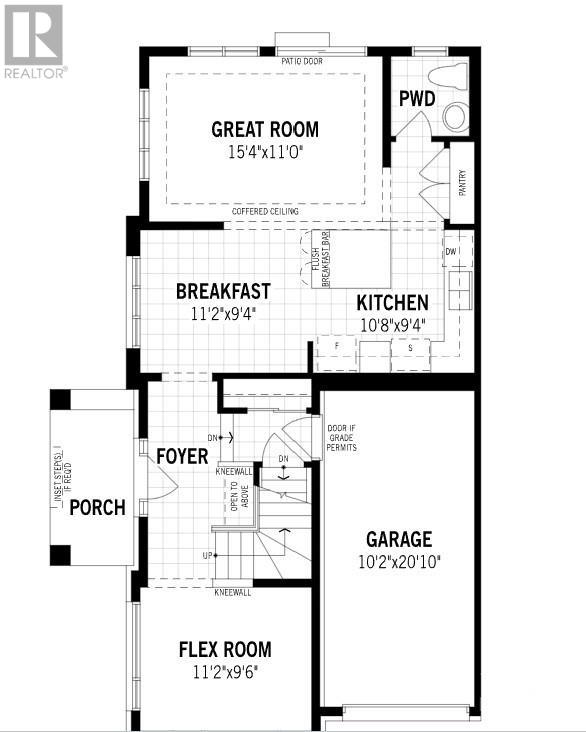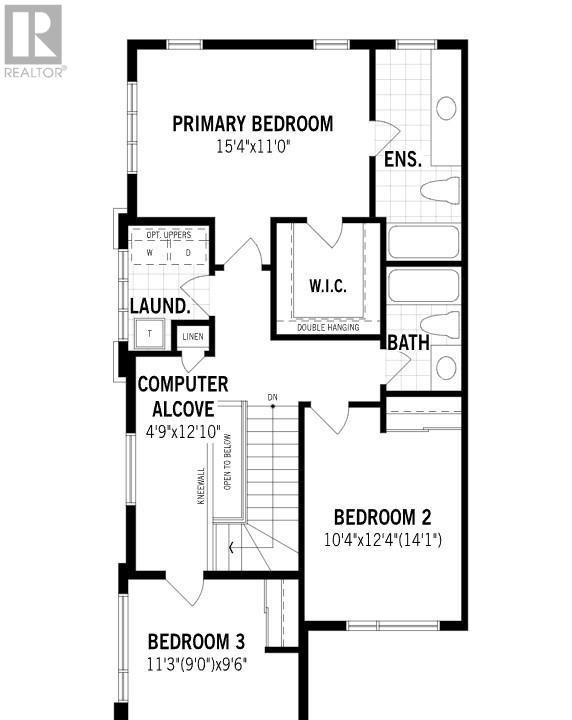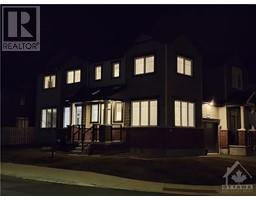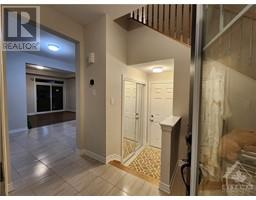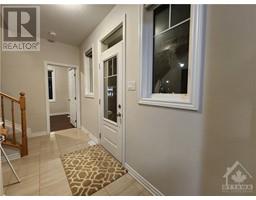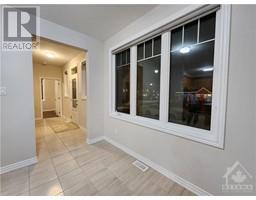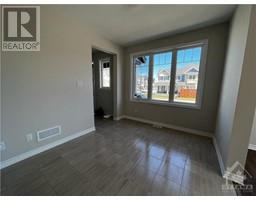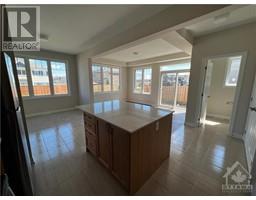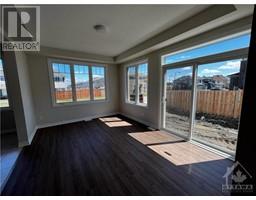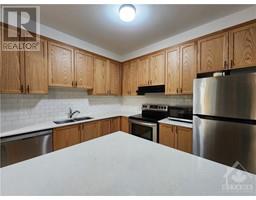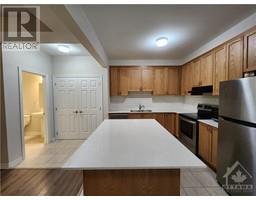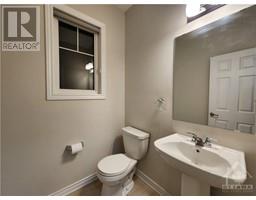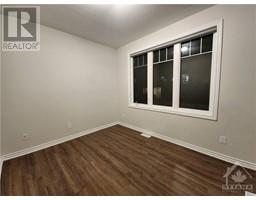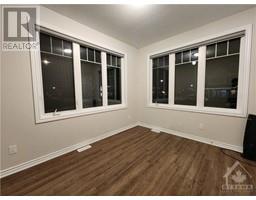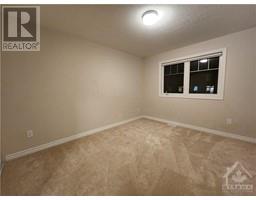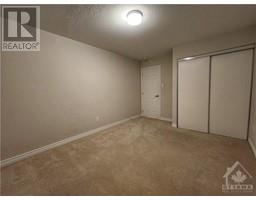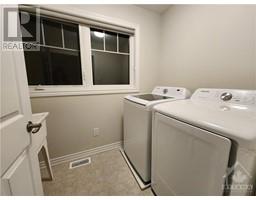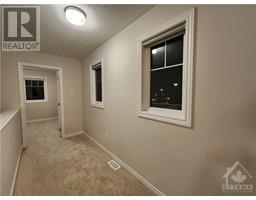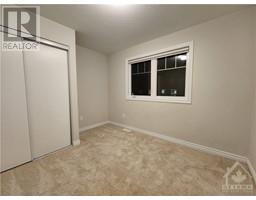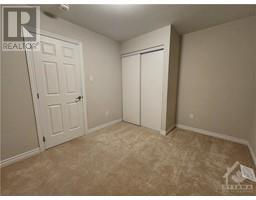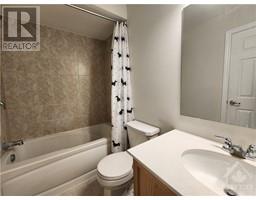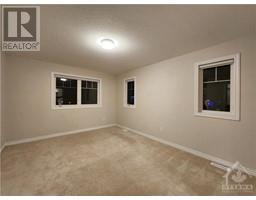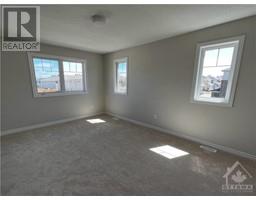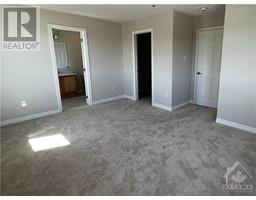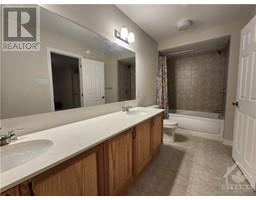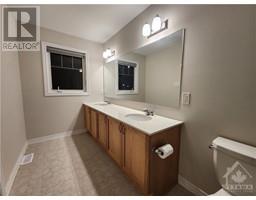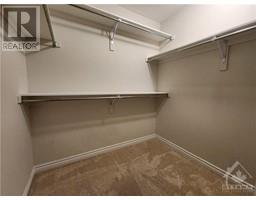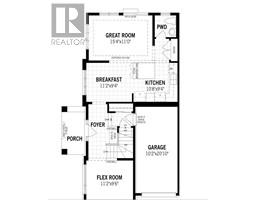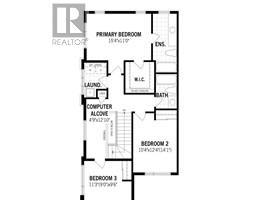501 Rye Grass Way Ottawa, Ontario K2J 7A2
$679,900
GET THE FEELING OF A SINGLE FAMILY HOME AT A FRACTION OF THE PRICE! This home features a unique side entrance, a generously sized front porch, and a premium oversized corner lot. The main floor den is perfect for professionals, with easy access from the entrance, it is uninterrupted from the rest of the home. The kitchen is highly upgraded, featuring real wood cabinetry, quartz countertops, and ceramic tile flooring. The second level features a well sized laundry room, and an extra wide hallway intended to be used as a computer nook. The spacious primary bedroom offers an ensuite with double sinks and a walk in closet. All windows in the home have high quality blackout blinds. This home is only 1 year old, you get all of the benefits of a new home without the wait, grass laid in the yard, and a full Tarion warranty. The prime location provides you with nearby schools, parks, shopping, transportation, and the Minto Rec Complex! Book your showing today! (id:50133)
Property Details
| MLS® Number | 1370830 |
| Property Type | Single Family |
| Neigbourhood | Half Moon Bay |
| Amenities Near By | Public Transit, Recreation Nearby, Shopping |
| Community Features | Family Oriented, School Bus |
| Features | Corner Site |
| Parking Space Total | 2 |
Building
| Bathroom Total | 3 |
| Bedrooms Above Ground | 3 |
| Bedrooms Total | 3 |
| Appliances | Refrigerator, Dishwasher, Dryer, Hood Fan, Stove, Washer, Blinds |
| Basement Development | Unfinished |
| Basement Features | Low |
| Basement Type | Unknown (unfinished) |
| Constructed Date | 2022 |
| Cooling Type | Central Air Conditioning |
| Exterior Finish | Brick, Siding |
| Flooring Type | Wall-to-wall Carpet, Laminate, Tile |
| Foundation Type | Poured Concrete |
| Half Bath Total | 1 |
| Heating Fuel | Natural Gas |
| Heating Type | Forced Air |
| Stories Total | 2 |
| Type | Row / Townhouse |
| Utility Water | Municipal Water |
Parking
| Attached Garage | |
| Surfaced |
Land
| Acreage | No |
| Land Amenities | Public Transit, Recreation Nearby, Shopping |
| Sewer | Municipal Sewage System |
| Size Depth | 81 Ft ,11 In |
| Size Frontage | 35 Ft |
| Size Irregular | 35.03 Ft X 81.94 Ft |
| Size Total Text | 35.03 Ft X 81.94 Ft |
| Zoning Description | Residential |
Rooms
| Level | Type | Length | Width | Dimensions |
|---|---|---|---|---|
| Second Level | Primary Bedroom | 15'4" x 11'0" | ||
| Second Level | Bedroom | 10'4" x 12'4" | ||
| Second Level | Bedroom | 11'3" x 9'6" | ||
| Main Level | Great Room | 15'4" x 11'0" | ||
| Main Level | Kitchen | 10'8" x 9'4" | ||
| Main Level | Dining Room | 11'2" x 9'4" | ||
| Main Level | Den | 11'2" x 9'6" |
https://www.realtor.ca/real-estate/26329060/501-rye-grass-way-ottawa-half-moon-bay
Contact Us
Contact us for more information
Michael Spirichin
Salesperson
484 Hazeldean Road, Unit #1
Ottawa, Ontario K2L 1V4
(613) 592-6400
(613) 592-4945
www.teamrealty.ca

