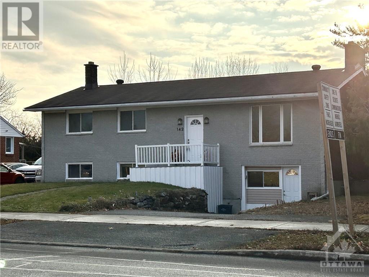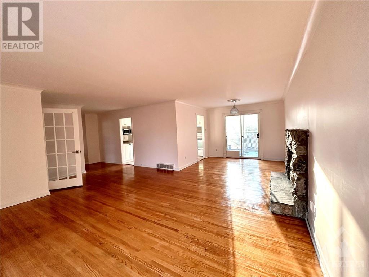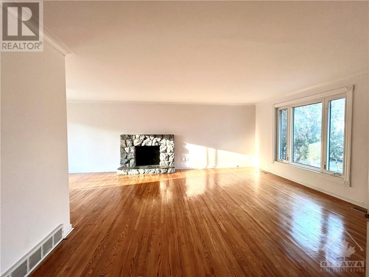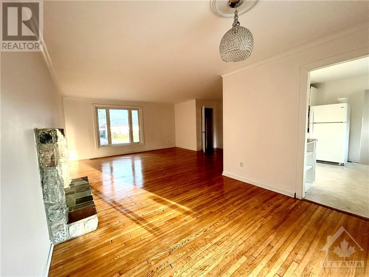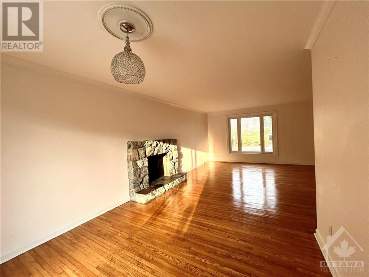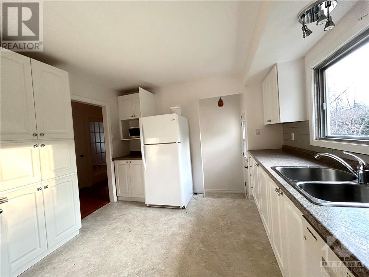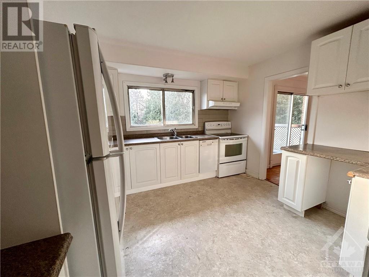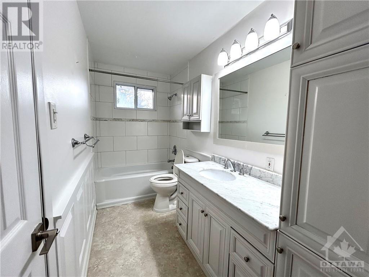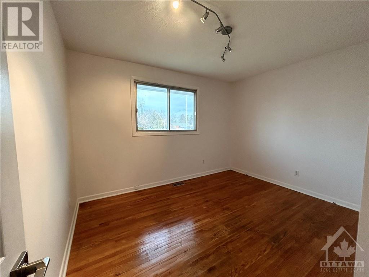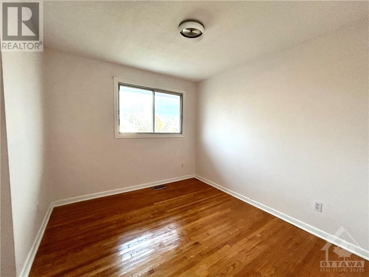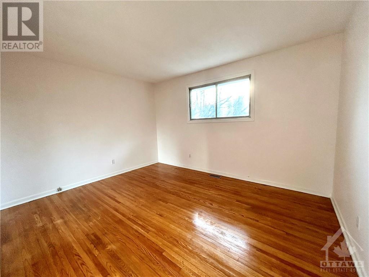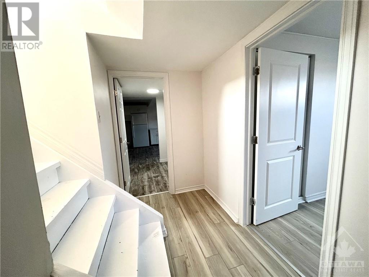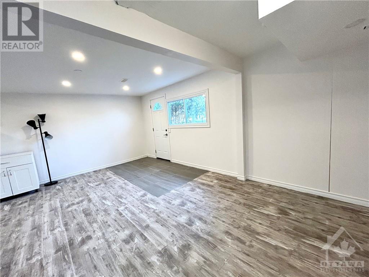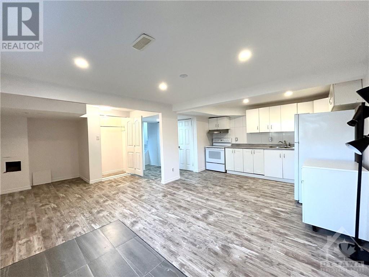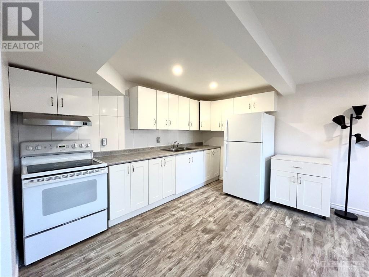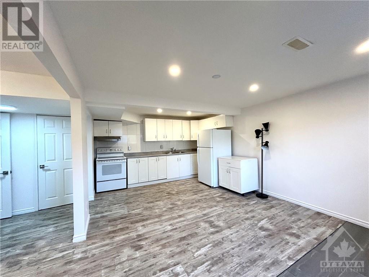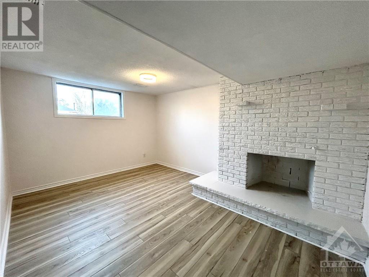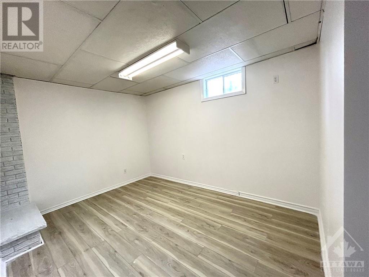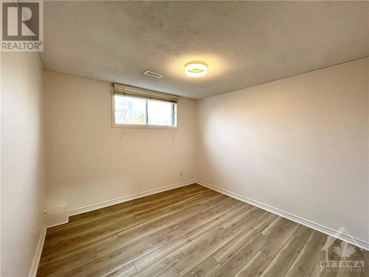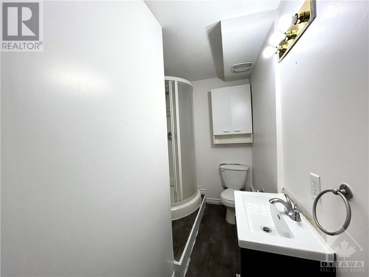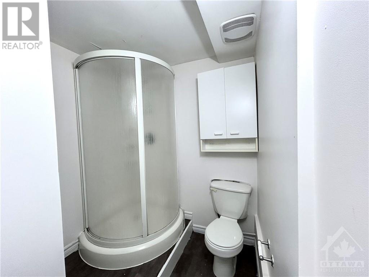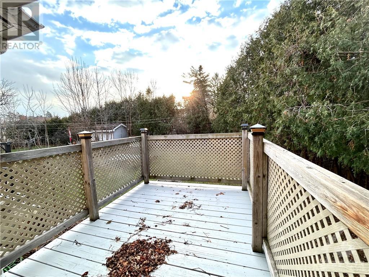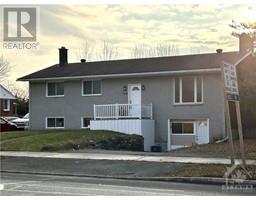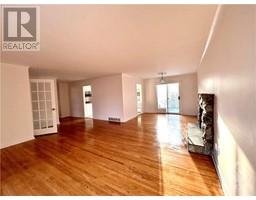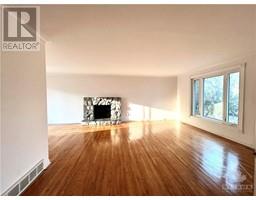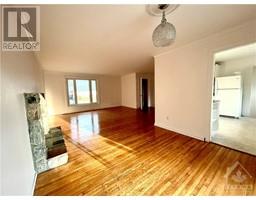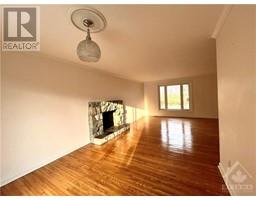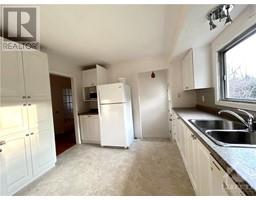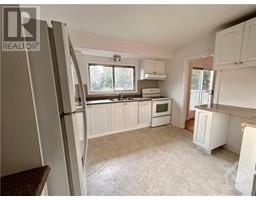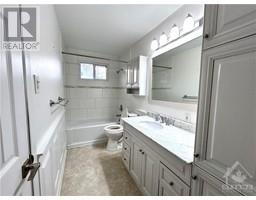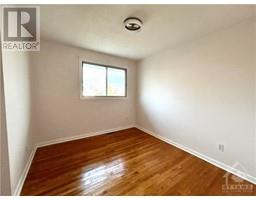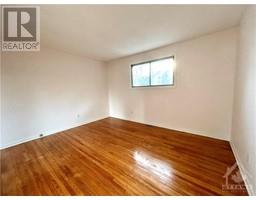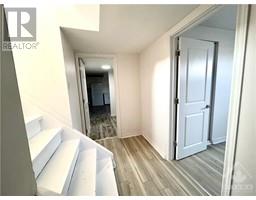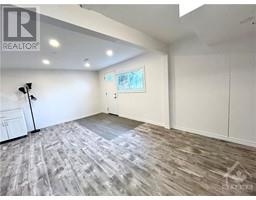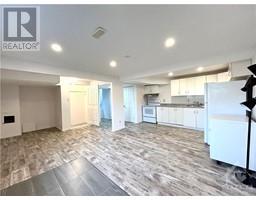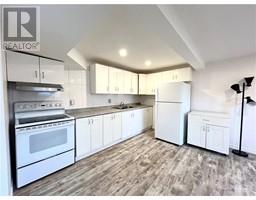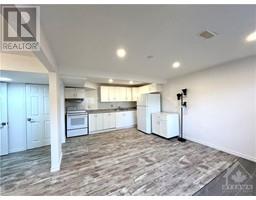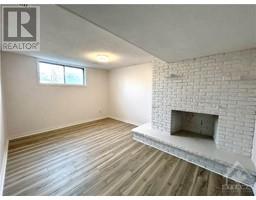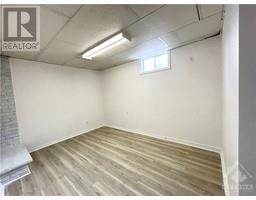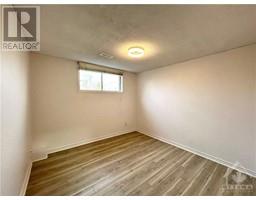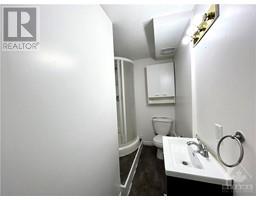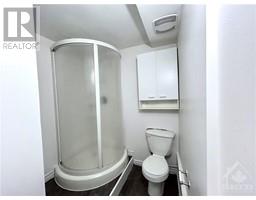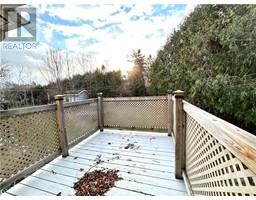142 Meadowlands Drive Ottawa, Ontario K2G 2S4
$4,200 Monthly
Move-in ready 6-bedroom, 2-bathroom bungalow in the coveted Crestview/Meadowlands area, walking distance to Algonquin College. It features an open-concept main floor with three bedrooms and a full bath and a separate lower level equipped with its kitchen, living area, full bath, and three additional bedrooms. Easy access to public transit, including the LRT, students are welcome. (id:50133)
Property Details
| MLS® Number | 1370942 |
| Property Type | Single Family |
| Neigbourhood | Crestview/Meadowlands |
| Parking Space Total | 4 |
Building
| Bathroom Total | 2 |
| Bedrooms Above Ground | 3 |
| Bedrooms Below Ground | 3 |
| Bedrooms Total | 6 |
| Amenities | Laundry - In Suite |
| Appliances | Refrigerator, Dryer, Hood Fan, Stove, Washer |
| Architectural Style | Bungalow |
| Basement Development | Finished |
| Basement Type | Full (finished) |
| Constructed Date | 1967 |
| Construction Style Attachment | Detached |
| Cooling Type | None |
| Exterior Finish | Brick |
| Flooring Type | Hardwood, Vinyl |
| Heating Fuel | Natural Gas |
| Heating Type | Forced Air |
| Stories Total | 1 |
| Type | House |
| Utility Water | Municipal Water |
Parking
| Surfaced |
Land
| Acreage | No |
| Sewer | Municipal Sewage System |
| Size Irregular | * Ft X * Ft |
| Size Total Text | * Ft X * Ft |
| Zoning Description | Residnetial |
Rooms
| Level | Type | Length | Width | Dimensions |
|---|---|---|---|---|
| Basement | Living Room | 10'0" x 10'0" | ||
| Basement | Kitchen | 12'0" x 7'0" | ||
| Basement | Bedroom | 11'0" x 15'0" | ||
| Basement | Bedroom | 10'0" x 10'0" | ||
| Basement | Bedroom | 9'0" x 12'0" | ||
| Main Level | Living Room | 15'6" x 16'0" | ||
| Main Level | Kitchen | 12'0" x 11'0" | ||
| Main Level | Dining Room | 11'0" x 10'6" | ||
| Main Level | Bedroom | 11'0" x 12'0" | ||
| Main Level | Bedroom | 10'0" x 9'0" | ||
| Main Level | Bedroom | 10'0" x 12'0" |
https://www.realtor.ca/real-estate/26330603/142-meadowlands-drive-ottawa-crestviewmeadowlands
Contact Us
Contact us for more information

Jing Fang Song
Salesperson
2148 Carling Ave., Units 5 & 6
Ottawa, ON K2A 1H1
(613) 829-1818
(613) 829-3223
www.kwintegrity.ca

Helen Tang
Salesperson
www.helentang.ca
2148 Carling Ave., Units 5 & 6
Ottawa, ON K2A 1H1
(613) 829-1818
(613) 829-3223
www.kwintegrity.ca

