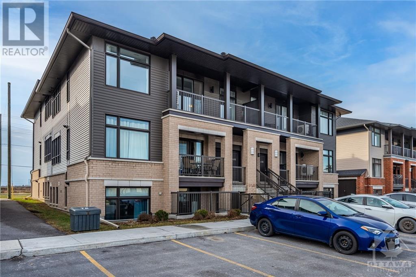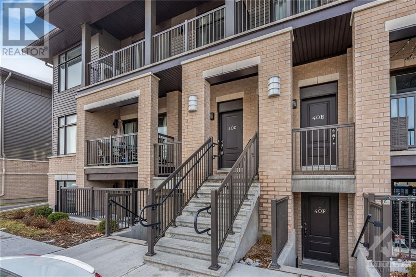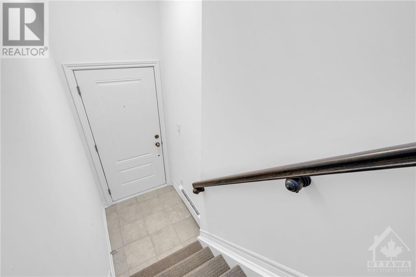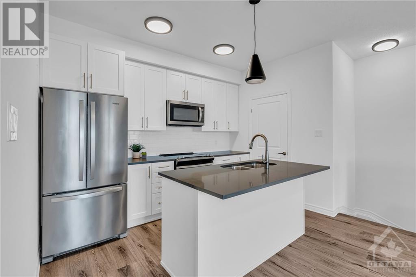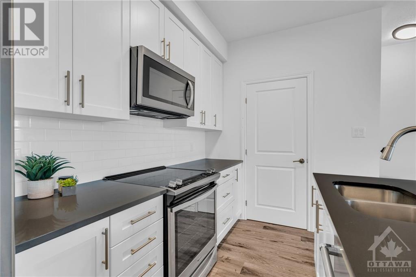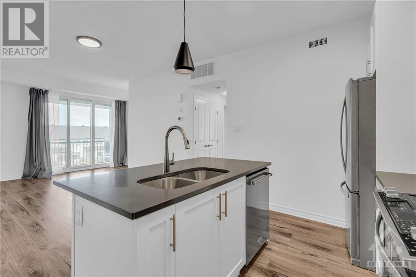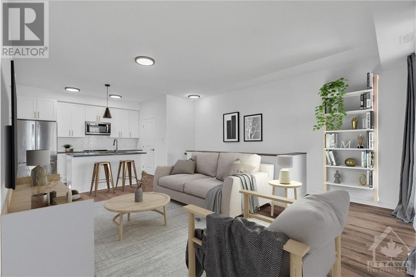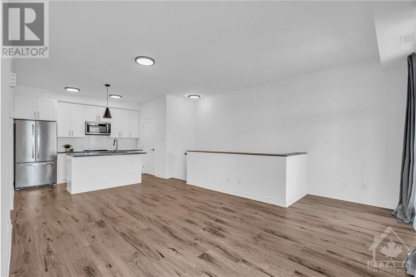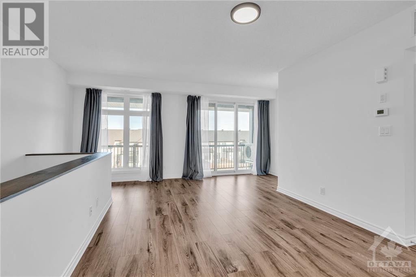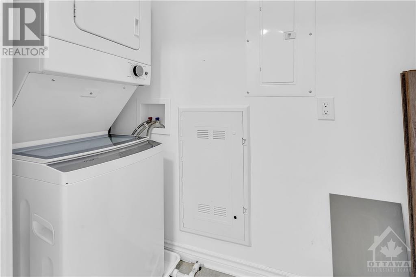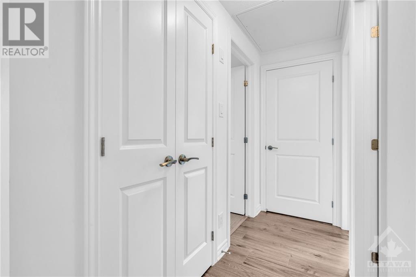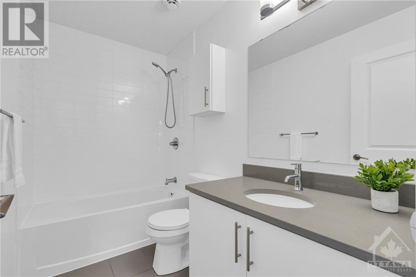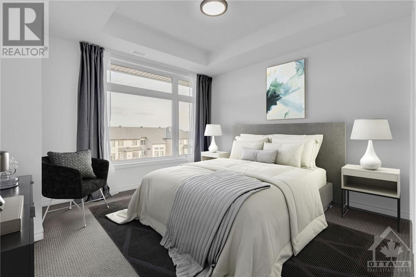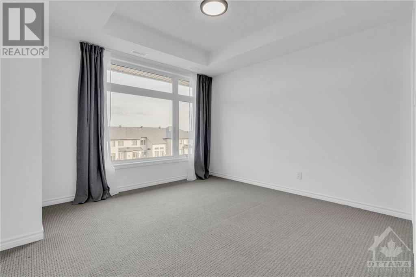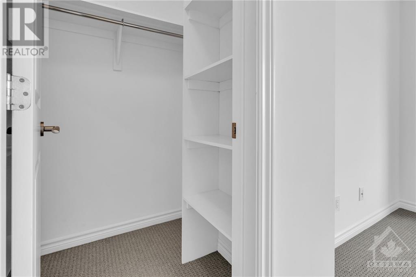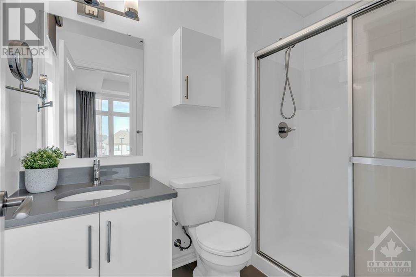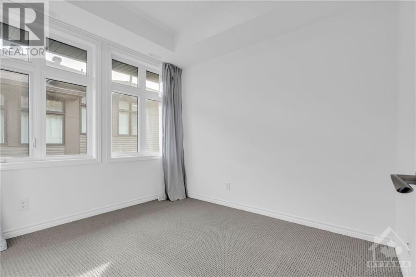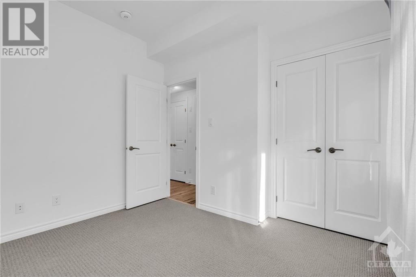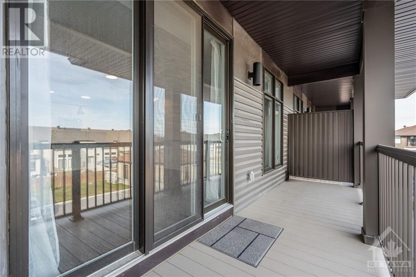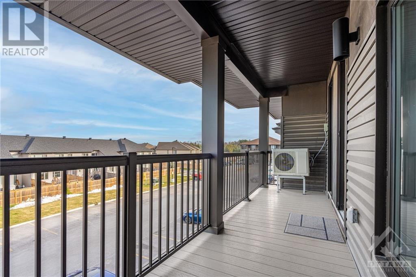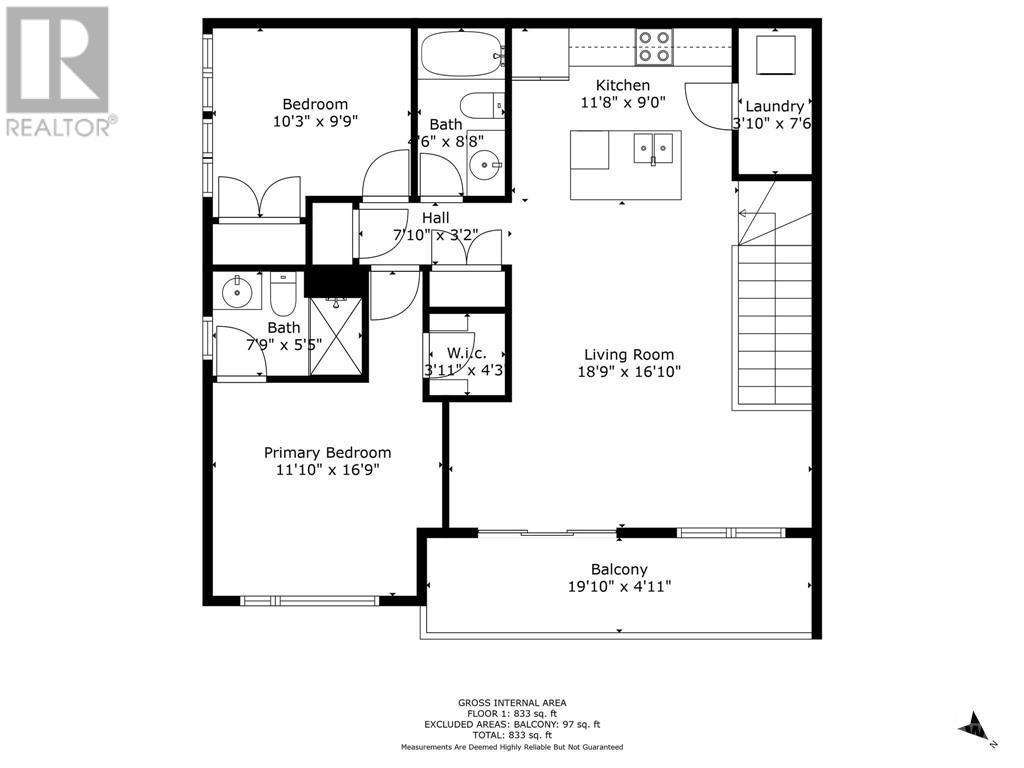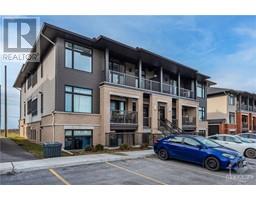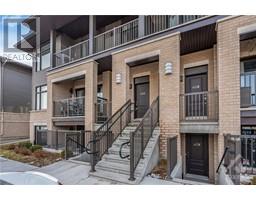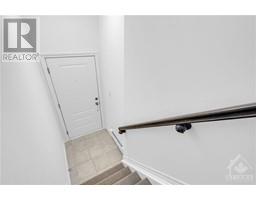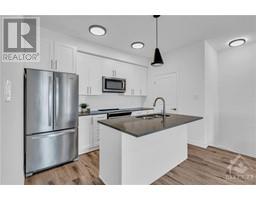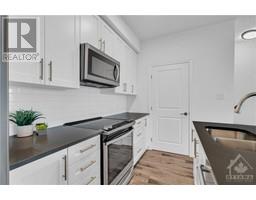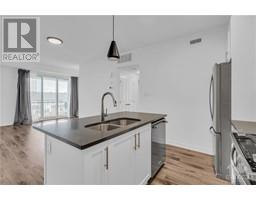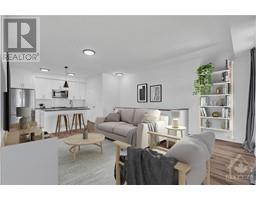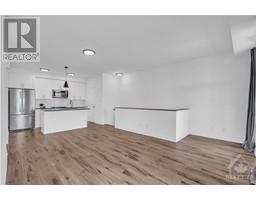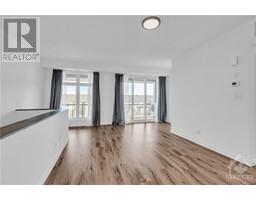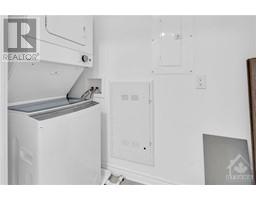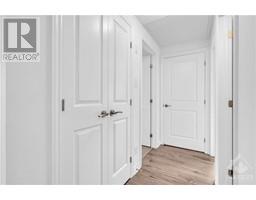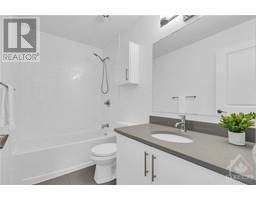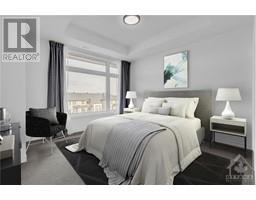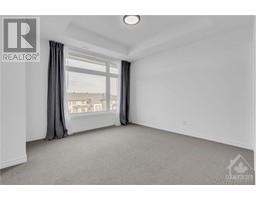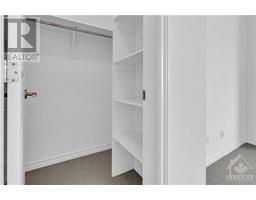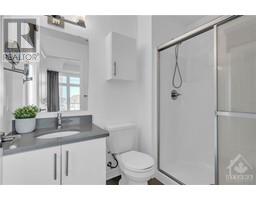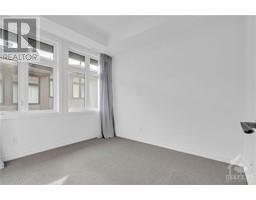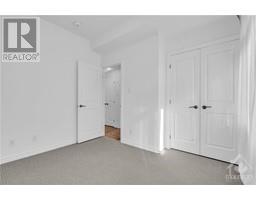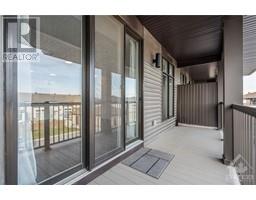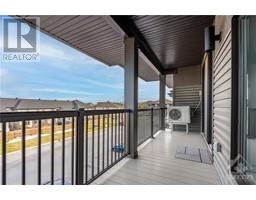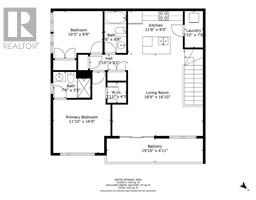40 Jaguar Private Unit#c Stittsville, Ontario K2V 0J3
$2,300 Monthly
This rarely available, upper unit, 2 bedroom, 2 full bath, condo was built in 2020 in Fernbank Crossing. An ideal location for shopping and transit, minutes from the community centre, highway access, and the trans Canada trail. You will love the crisp white kitchen featuring quartz counters, timeless backsplash, with stainless steel appliances, along with an island for entertaining. A convenient open concept layout, seamlessly connecting the kitchen to the living and dining room with warm, modern finishes throughout. Offering a bright, spacious main living area filled with natural light and neutral colours. Featuring a large primary bedroom with separate walk-in closet and ensuite bath, also including quartz counters. Enjoy your private, over-sized covered balcony off the living room. This beautiful condo feels like new - freshly painted, in pristine condition. In-unit washer and dryer, with a storage area, separate bike storage and parking included. No pets/smoking/Avail Immediately. (id:50133)
Property Details
| MLS® Number | 1370604 |
| Property Type | Single Family |
| Neigbourhood | Emerald Meadows |
| Amenities Near By | Public Transit, Recreation Nearby, Shopping |
| Features | Balcony |
| Parking Space Total | 1 |
| Road Type | No Thru Road |
Building
| Bathroom Total | 2 |
| Bedrooms Above Ground | 2 |
| Bedrooms Total | 2 |
| Amenities | Laundry - In Suite |
| Appliances | Refrigerator, Dishwasher, Dryer, Microwave Range Hood Combo, Stove, Washer, Blinds |
| Basement Development | Not Applicable |
| Basement Type | None (not Applicable) |
| Constructed Date | 2020 |
| Construction Style Attachment | Stacked |
| Cooling Type | Central Air Conditioning |
| Exterior Finish | Brick, Siding |
| Fixture | Drapes/window Coverings |
| Flooring Type | Wall-to-wall Carpet, Laminate, Tile |
| Heating Fuel | Natural Gas |
| Heating Type | Forced Air |
| Stories Total | 1 |
| Type | House |
| Utility Water | Municipal Water |
Parking
| Surfaced | |
| Visitor Parking |
Land
| Acreage | No |
| Land Amenities | Public Transit, Recreation Nearby, Shopping |
| Sewer | Municipal Sewage System |
| Size Irregular | * Ft X * Ft |
| Size Total Text | * Ft X * Ft |
| Zoning Description | Residential |
Rooms
| Level | Type | Length | Width | Dimensions |
|---|---|---|---|---|
| Main Level | Kitchen | 11'2" x 9'0" | ||
| Main Level | Bedroom | 10'7" x 8’10” | ||
| Main Level | 4pc Bathroom | Measurements not available | ||
| Main Level | Primary Bedroom | 12'6" x 11'11" | ||
| Main Level | Other | Measurements not available | ||
| Main Level | Porch | 20'7" x 6'1" | ||
| Main Level | 3pc Ensuite Bath | Measurements not available | ||
| Main Level | Living Room/dining Room | 18'10" x 17'4" | ||
| Main Level | Laundry Room | Measurements not available |
https://www.realtor.ca/real-estate/26330604/40-jaguar-private-unitc-stittsville-emerald-meadows
Contact Us
Contact us for more information
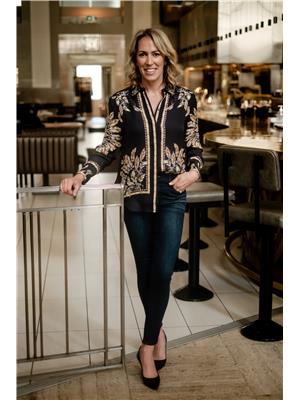
Sarah Hunter
Broker
www.sarahhunterhomes.com
1433 Wellington St E Unit 113
Ottawa, Ontario K1Y 2X4
(613) 422-8688
(613) 422-6200
www.ottawacentral.evrealestate.com

