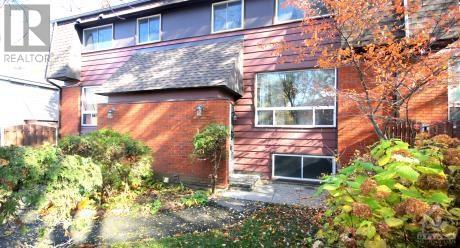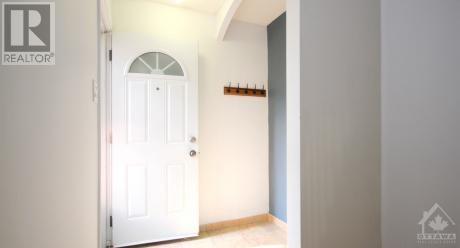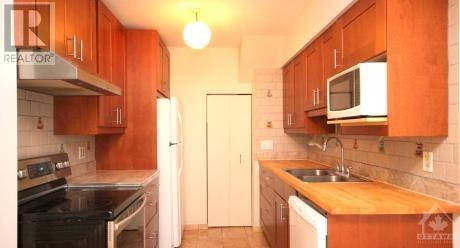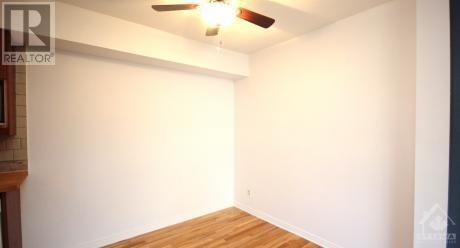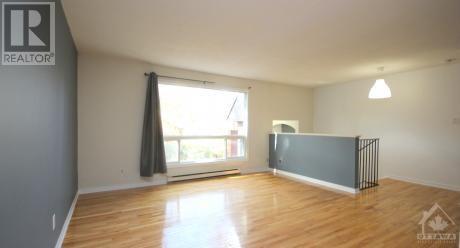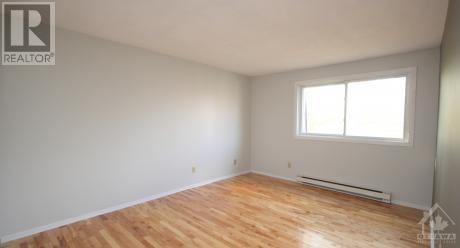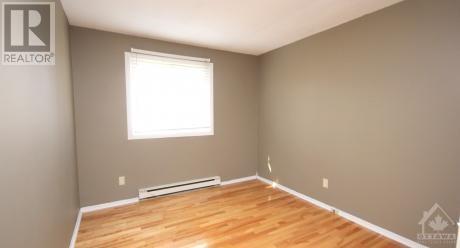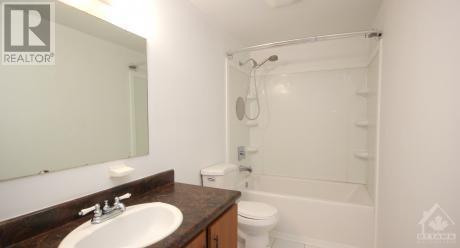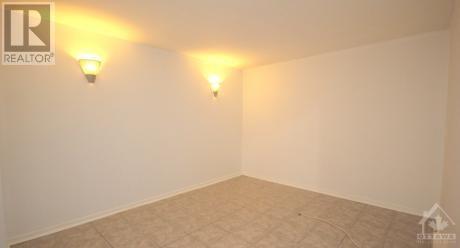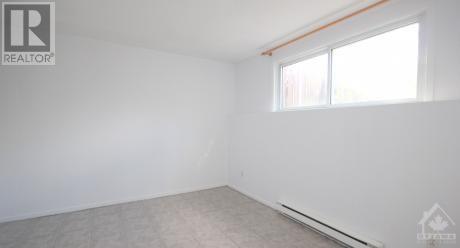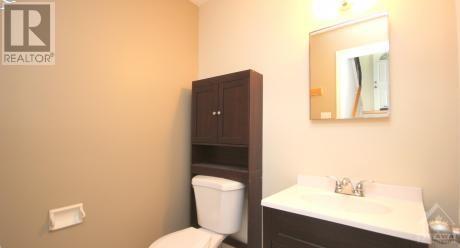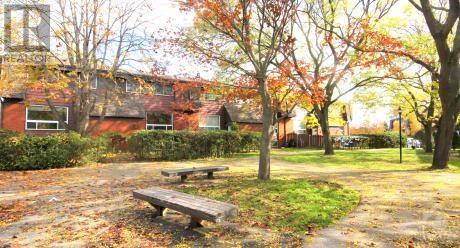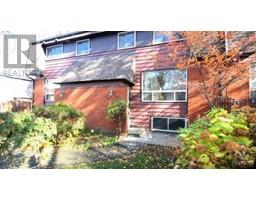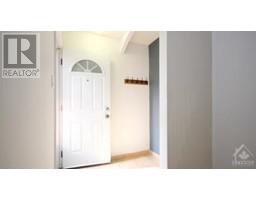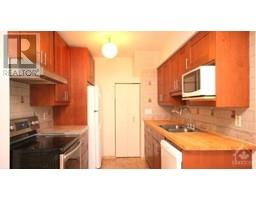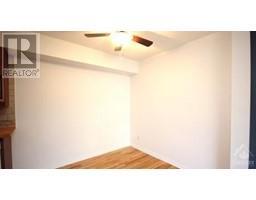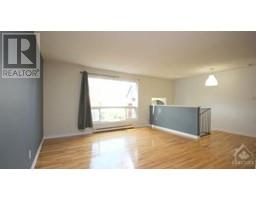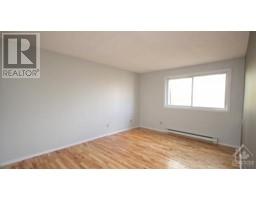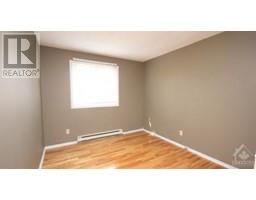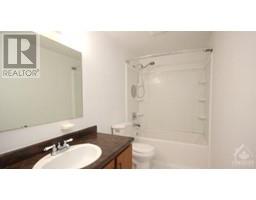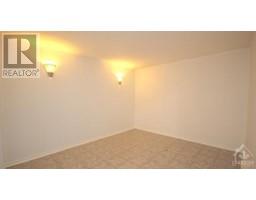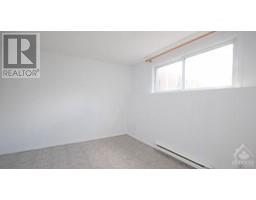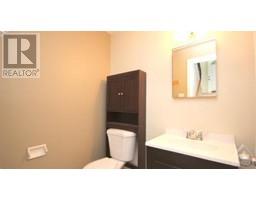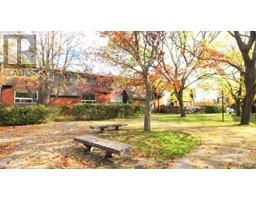5 Banner Road Unit#e Ottawa, Ontario K2H 8T3
$2,199 Monthly
Ottawa, Nepean. Spacious 2+1 bedroom, 1.5 bathroom Townhouse for rent in Trend Village. This Townhouse features a good size foyer, open concept living and dining rooms with plenty of natural light. Kitchen offers plenty of counter space, cupboards, fridge, stove and dishwasher as well as a walk-in pantry. Second level with 2 bedrooms and full bathroom! Finished lower level with 3rd bedroom, powder room, laundry and extra office/den! Hardwood and Ceramic floors throughout! Water consumption and 1 exterior parking spot included. Close to transit, supermarkets, schools and shopping. NO PETS PLEASE! (id:50133)
Property Details
| MLS® Number | 1367720 |
| Property Type | Single Family |
| Neigbourhood | TREND VILLAGE |
| Amenities Near By | Public Transit, Recreation Nearby, Shopping |
| Parking Space Total | 1 |
Building
| Bathroom Total | 2 |
| Bedrooms Above Ground | 2 |
| Bedrooms Below Ground | 1 |
| Bedrooms Total | 3 |
| Amenities | Laundry - In Suite |
| Appliances | Refrigerator, Dishwasher, Dryer, Stove, Washer |
| Basement Development | Finished |
| Basement Type | Full (finished) |
| Constructed Date | 1970 |
| Cooling Type | None |
| Exterior Finish | Brick, Siding |
| Flooring Type | Hardwood, Ceramic |
| Half Bath Total | 1 |
| Heating Fuel | Electric |
| Heating Type | Baseboard Heaters |
| Stories Total | 2 |
| Type | Row / Townhouse |
| Utility Water | Municipal Water |
Parking
| Surfaced |
Land
| Acreage | No |
| Land Amenities | Public Transit, Recreation Nearby, Shopping |
| Sewer | Municipal Sewage System |
| Size Irregular | 0 Ft X 0 Ft |
| Size Total Text | 0 Ft X 0 Ft |
| Zoning Description | Residential |
Rooms
| Level | Type | Length | Width | Dimensions |
|---|---|---|---|---|
| Second Level | Primary Bedroom | 15'11" x 10'8" | ||
| Second Level | Bedroom | 12'4" x 9'1" | ||
| Second Level | Full Bathroom | Measurements not available | ||
| Lower Level | Family Room | 13'8" x 10'2" | ||
| Lower Level | Bedroom | 13'8" x 10'2" | ||
| Lower Level | Partial Bathroom | Measurements not available | ||
| Lower Level | Laundry Room | Measurements not available | ||
| Lower Level | Den | 8'2" x 9'5" | ||
| Main Level | Living Room | 16'1" x 13'4" | ||
| Main Level | Dining Room | 8'8" x 8'4" | ||
| Main Level | Kitchen | 8'4" x 7'5" |
https://www.realtor.ca/real-estate/26238372/5-banner-road-unite-ottawa-trend-village
Contact Us
Contact us for more information
Daniel Dore
Salesperson
www.dorerentals.com
1803 St. Joseph Blvd, Unit 104
Ottawa, ON K1C 6E7
(613) 830-5555
(613) 841-9329

