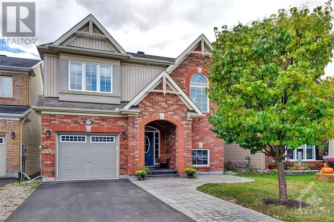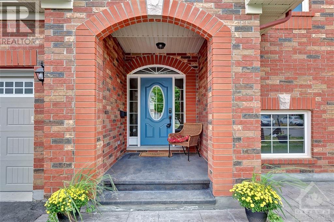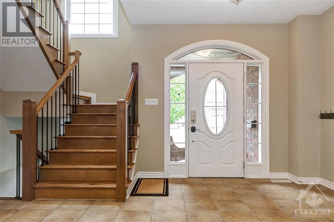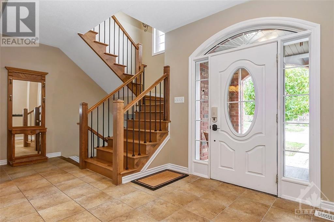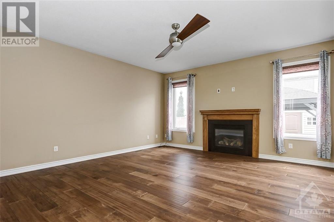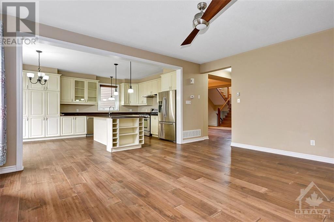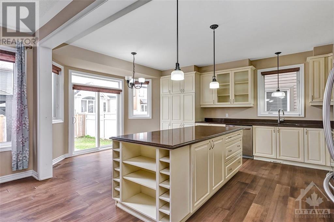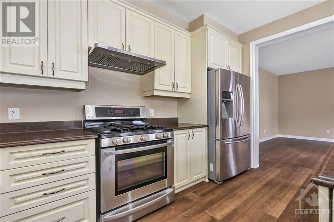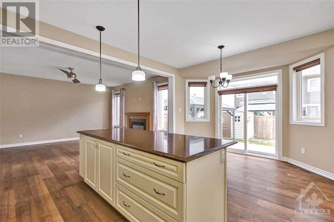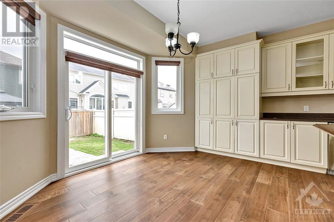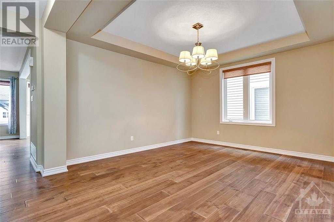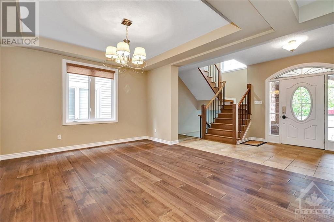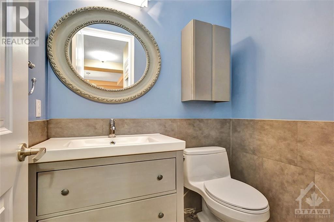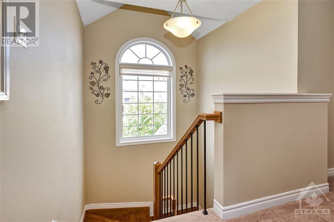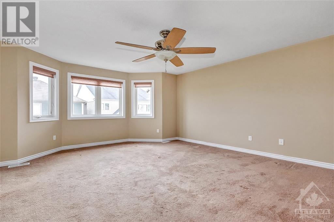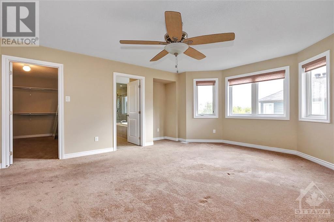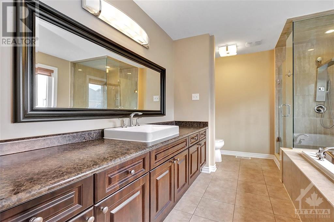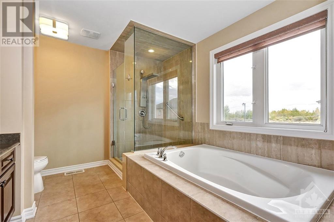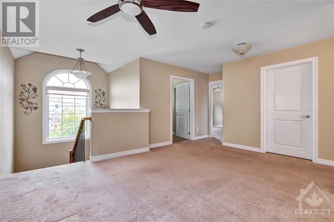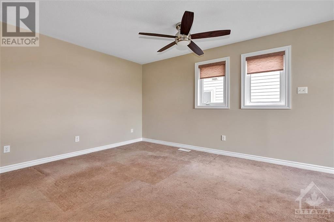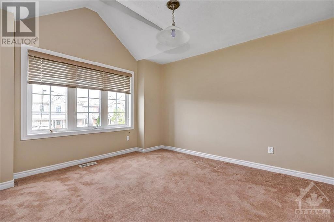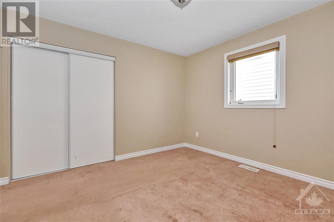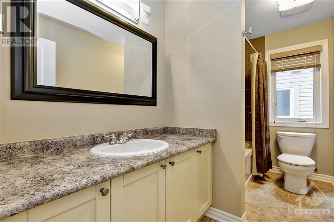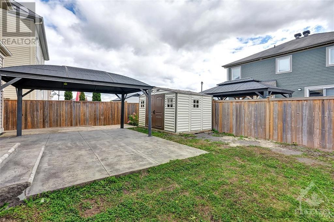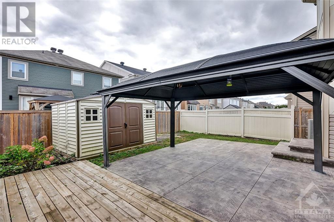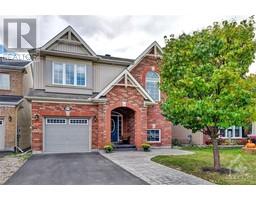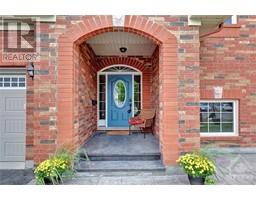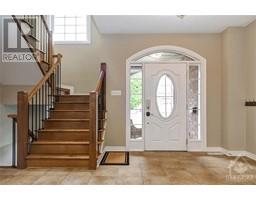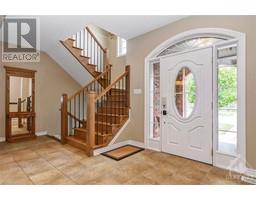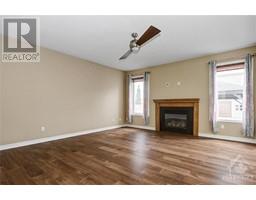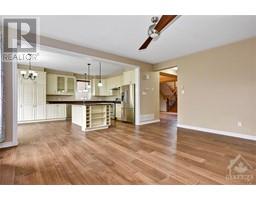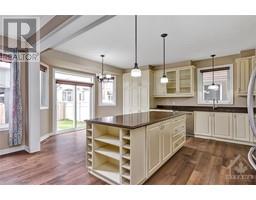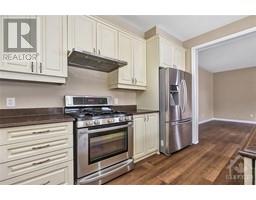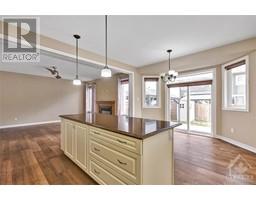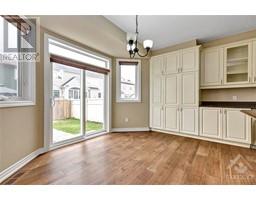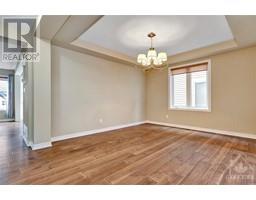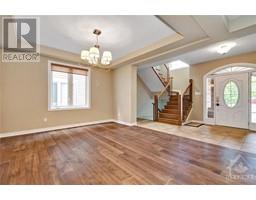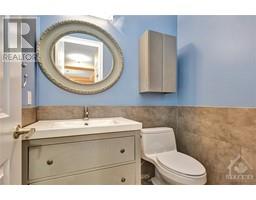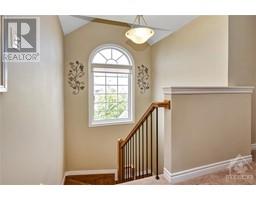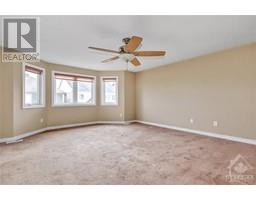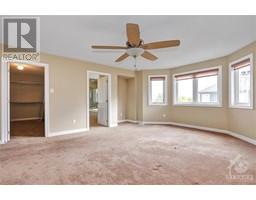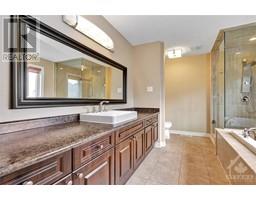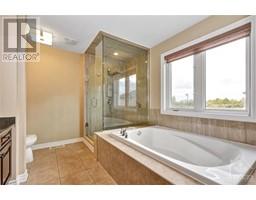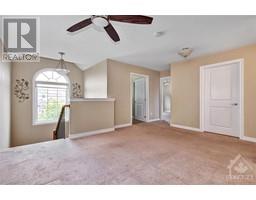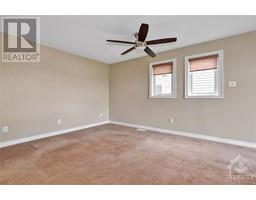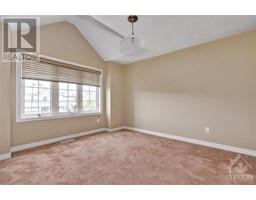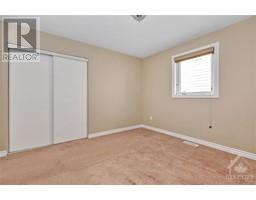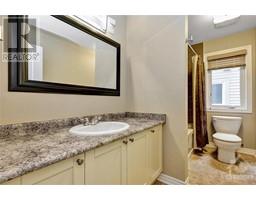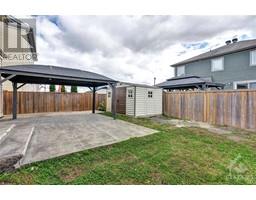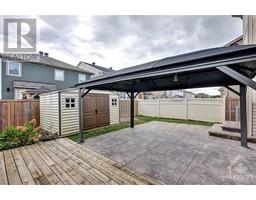617 Calla Lily Terrace Orleans, Ontario K4A 0V3
$699,900
Spacious 3 bedroom + loft home located in desirable Summerside community. The stamped concrete walkway and patio, stylish brickwork and covered porch will be sure to please even the most discerning of buyers. Well-appointed open-concept design offers a world of possibilities to create a unique and personal home. Large kitchen w/ ample cabinetry, S/S appliances, granite counter-tops, pots and pan drawers, centre-island / breakfast bar with room for extra seating as well as a sunny eat-in area.Cozy living room with gas fireplace overlooks the backyard with concrete patio & shed. Second level features sizeable primary bedroom with walk-in closet as well as a luxurious ensuite with separate tub and glass-enclosed shower. Convenient 2nd floor laundry room. Unspoilt basement awaits your personal touch. Proximity to park, schools, recreation & public transit. NEW ROOF W/ TRANSFERABLE WARRANTY INSTALLED NOVEMBER 2023! **OPEN-HOUSE DECEMBER 3, 2023 BETWEEN 2-4PM** (id:50133)
Open House
This property has open houses!
2:00 pm
Ends at:4:00 pm
Property Details
| MLS® Number | 1370929 |
| Property Type | Single Family |
| Neigbourhood | Summerside |
| Amenities Near By | Public Transit, Recreation Nearby |
| Features | Cul-de-sac |
| Parking Space Total | 2 |
| Structure | Patio(s) |
Building
| Bathroom Total | 3 |
| Bedrooms Above Ground | 3 |
| Bedrooms Total | 3 |
| Appliances | Refrigerator, Dishwasher, Dryer, Stove, Washer |
| Basement Development | Unfinished |
| Basement Type | Full (unfinished) |
| Constructed Date | 2012 |
| Construction Material | Wood Frame |
| Construction Style Attachment | Detached |
| Cooling Type | Central Air Conditioning |
| Exterior Finish | Brick, Vinyl |
| Fireplace Present | Yes |
| Fireplace Total | 1 |
| Fixture | Ceiling Fans |
| Flooring Type | Carpeted, Hardwood, Tile |
| Foundation Type | Poured Concrete |
| Half Bath Total | 1 |
| Heating Fuel | Natural Gas |
| Heating Type | Forced Air |
| Stories Total | 2 |
| Type | House |
| Utility Water | Municipal Water |
Parking
| Attached Garage |
Land
| Acreage | No |
| Land Amenities | Public Transit, Recreation Nearby |
| Sewer | Municipal Sewage System |
| Size Depth | 88 Ft ,6 In |
| Size Frontage | 33 Ft ,11 In |
| Size Irregular | 33.95 Ft X 88.47 Ft |
| Size Total Text | 33.95 Ft X 88.47 Ft |
| Zoning Description | Residential |
Rooms
| Level | Type | Length | Width | Dimensions |
|---|---|---|---|---|
| Second Level | Primary Bedroom | 13'10" x 13'2" | ||
| Second Level | Bedroom | 11'6" x 10'2" | ||
| Second Level | Bedroom | 10'3" x 10'1" | ||
| Second Level | Loft | 11'11" x 9'8" | ||
| Second Level | Laundry Room | 8'1" x 6'10" | ||
| Second Level | Other | 12'6" x 5'9" | ||
| Second Level | 3pc Bathroom | Measurements not available | ||
| Second Level | 4pc Ensuite Bath | 12'6" x 9'3" | ||
| Main Level | Living Room | 15'2" x 13'8" | ||
| Main Level | Dining Room | 16'5" x 11'3" | ||
| Main Level | Kitchen | 11'2" x 6'5" | ||
| Main Level | Eating Area | 11'2" x 9'4" | ||
| Main Level | 2pc Bathroom | Measurements not available | ||
| Main Level | Foyer | 8'6" x 7'5" |
https://www.realtor.ca/real-estate/26330643/617-calla-lily-terrace-orleans-summerside
Contact Us
Contact us for more information

Sophie Burdett
Salesperson
1991 St. Joseph Blvd.
Ottawa, Ontario K1C 1E5
(613) 744-5000
(613) 744-5001
suttonottawa.ca
Graeme Kane
Salesperson
474 Hazeldean, Unit 13-B
Kanata, Ontario K2L 4E5
(613) 744-5000
(613) 254-6581
suttonottawa.ca

