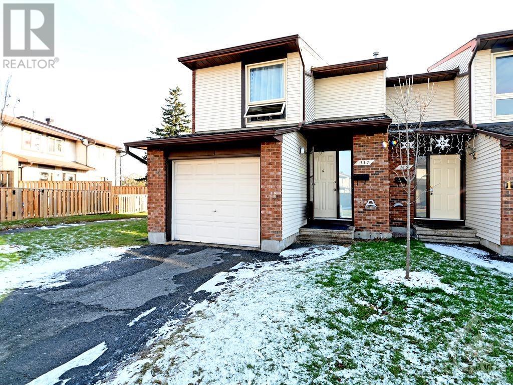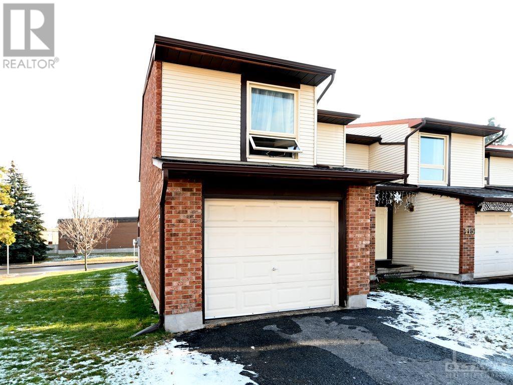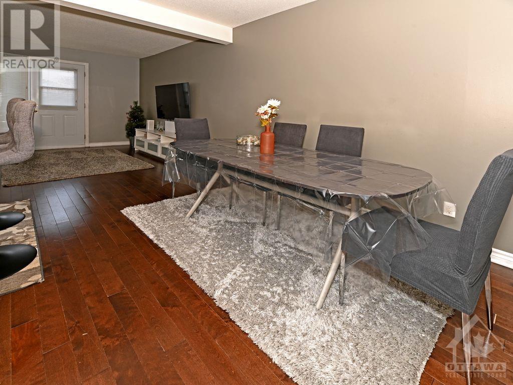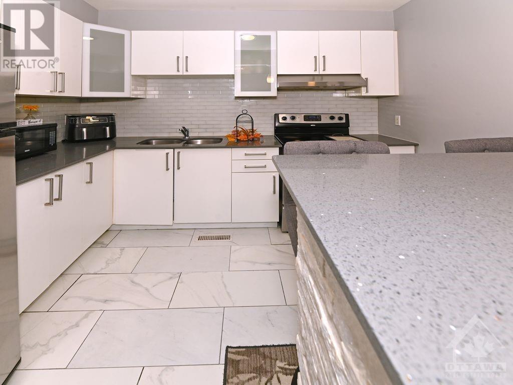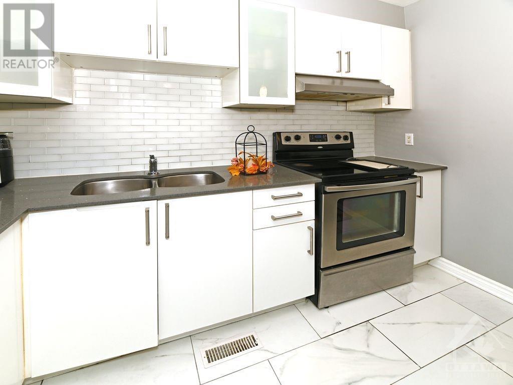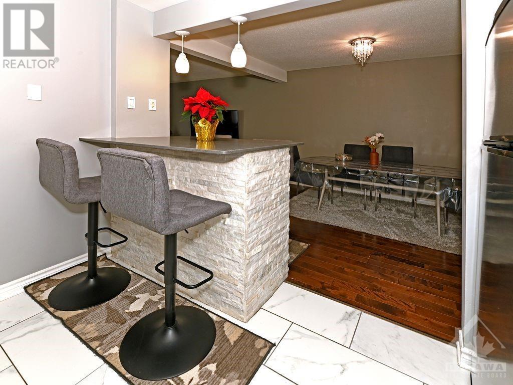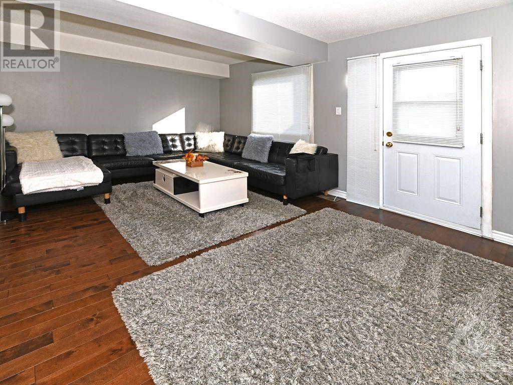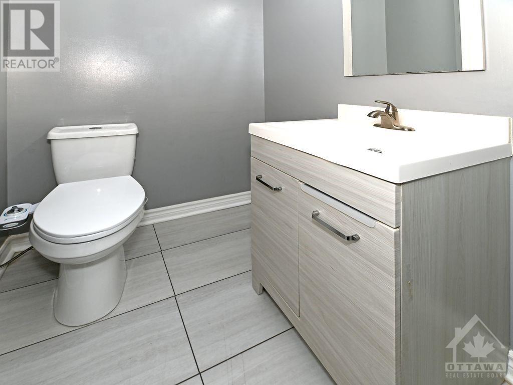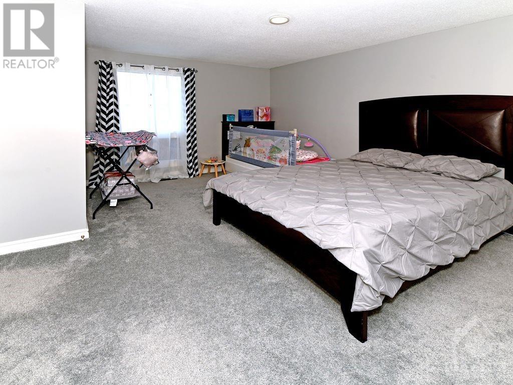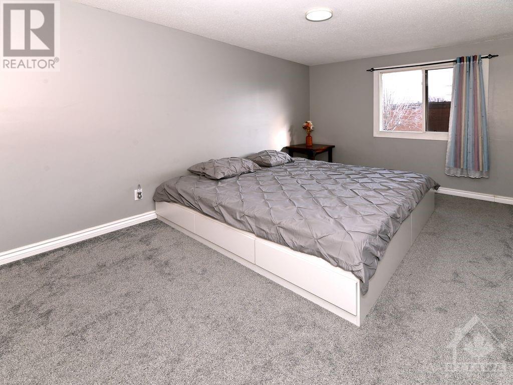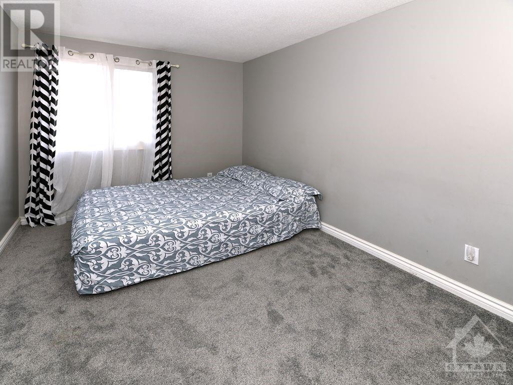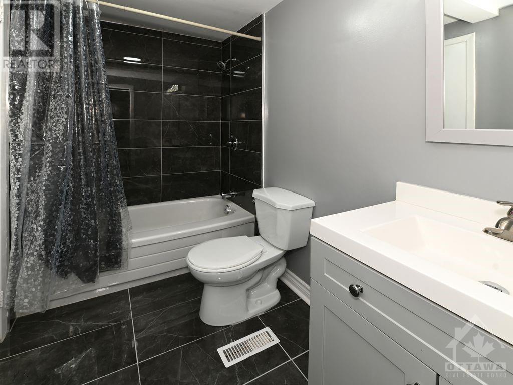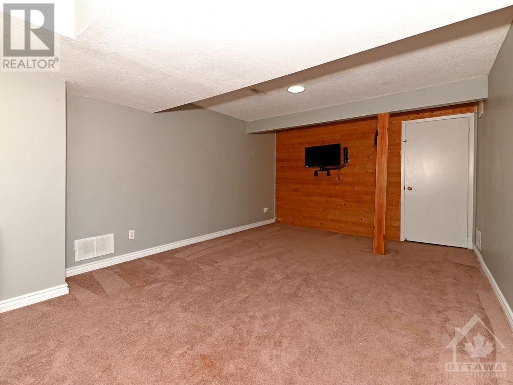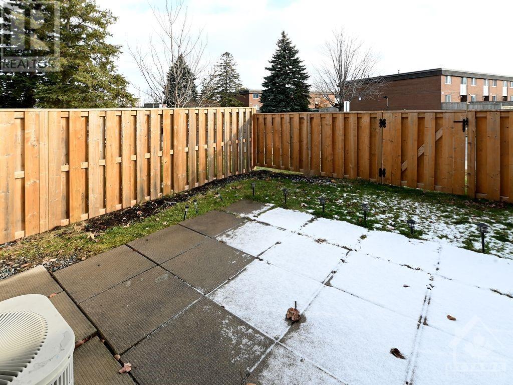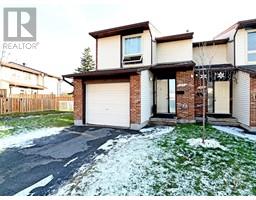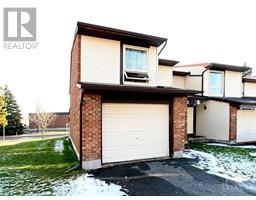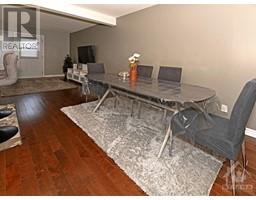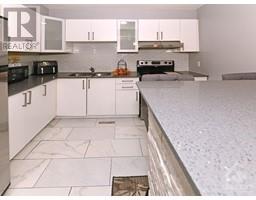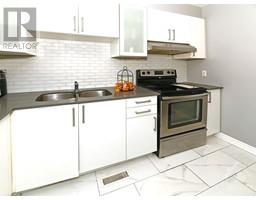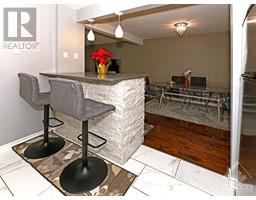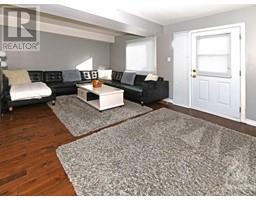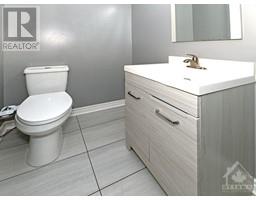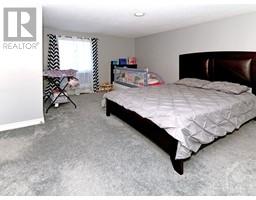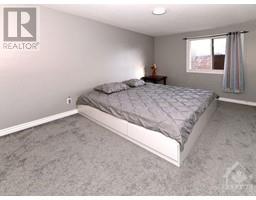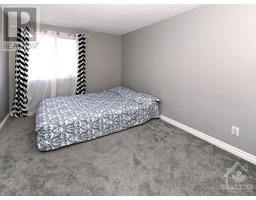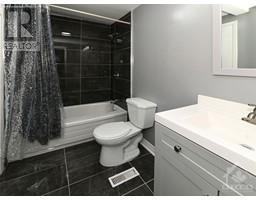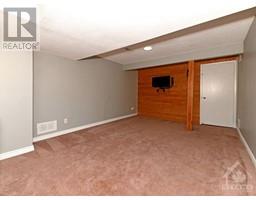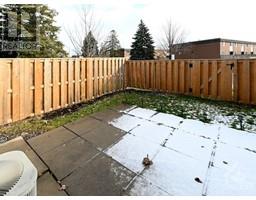117 Theresa Private Ottawa, Ontario K1V 0E7
3 Bedroom
2 Bathroom
Central Air Conditioning
Forced Air
$409,000Maintenance, Property Management, Caretaker, Water, Other, See Remarks
$400 Monthly
Maintenance, Property Management, Caretaker, Water, Other, See Remarks
$400 MonthlyBEAUTIFULLY UPDATED END UNIT TOWNHOUSE WITH ATTACHED GARAGE AND NO REAR NEIGHBORS. Located in a quite cul-de-sac street , near the Heron Gate Shopping Mall. The home feature an open concept floor plan, with hardwood floor in the main floor and upgraded kitchen and bathroom . It offers 3 bedroom ,1.5 bathroom and fully finished basement. This one is a must see! (id:50133)
Property Details
| MLS® Number | 1368983 |
| Property Type | Single Family |
| Neigbourhood | Heron Gate |
| Amenities Near By | Public Transit, Recreation Nearby, Shopping |
| Community Features | Pets Allowed |
| Features | Cul-de-sac, Automatic Garage Door Opener |
| Parking Space Total | 2 |
| Structure | Patio(s) |
Building
| Bathroom Total | 2 |
| Bedrooms Above Ground | 3 |
| Bedrooms Total | 3 |
| Amenities | Laundry - In Suite |
| Appliances | Refrigerator, Dryer, Hood Fan, Stove, Washer, Blinds |
| Basement Development | Finished |
| Basement Type | Full (finished) |
| Constructed Date | 1982 |
| Construction Material | Wood Frame |
| Cooling Type | Central Air Conditioning |
| Exterior Finish | Brick |
| Flooring Type | Wall-to-wall Carpet, Mixed Flooring, Hardwood, Tile |
| Foundation Type | Poured Concrete |
| Half Bath Total | 1 |
| Heating Fuel | Natural Gas |
| Heating Type | Forced Air |
| Stories Total | 2 |
| Type | Row / Townhouse |
| Utility Water | Municipal Water |
Parking
| Attached Garage |
Land
| Acreage | No |
| Fence Type | Fenced Yard |
| Land Amenities | Public Transit, Recreation Nearby, Shopping |
| Sewer | Municipal Sewage System |
| Zoning Description | R4a |
Rooms
| Level | Type | Length | Width | Dimensions |
|---|---|---|---|---|
| Second Level | Primary Bedroom | 15'1" x 12'3" | ||
| Second Level | Bedroom | 14'0" x 8'1" | ||
| Second Level | Bedroom | 12'8" x 8'3" | ||
| Second Level | 5pc Bathroom | 8'1" x 5'0" | ||
| Basement | Storage | 10'0" x 5'4" | ||
| Basement | Utility Room | 10'0" x 5'4" | ||
| Basement | Laundry Room | 12'0" x 6'1" | ||
| Basement | Family Room | 18'1" x 11'7" | ||
| Main Level | Living Room | 17'5" x 10'8" | ||
| Main Level | Dining Room | 10'0" x 10'1" | ||
| Main Level | Kitchen | 10'0" x 8'2" | ||
| Main Level | Partial Bathroom | 5'5" x 4'6" | ||
| Main Level | Foyer | 6'0" x 5'0" |
https://www.realtor.ca/real-estate/26330473/117-theresa-private-ottawa-heron-gate
Contact Us
Contact us for more information

Gzim Gusinjac
Salesperson
Coldwell Banker Sarazen Realty
2544 Bank Street
Ottawa, Ontario K1T 1M9
2544 Bank Street
Ottawa, Ontario K1T 1M9
(613) 288-1999
(613) 288-1555
www.coldwellbankersarazen.com

