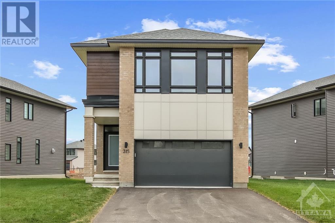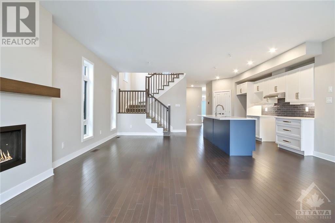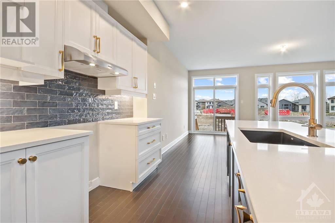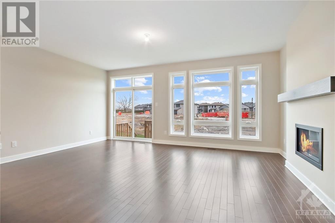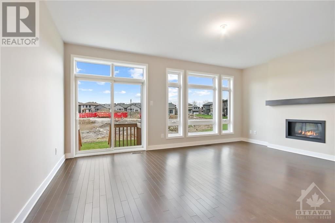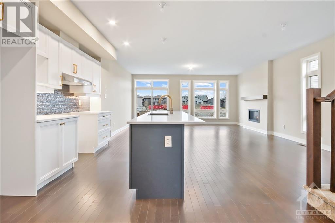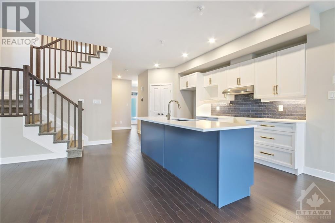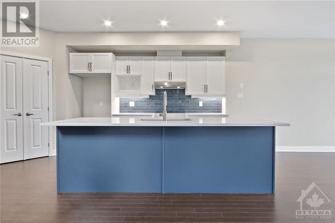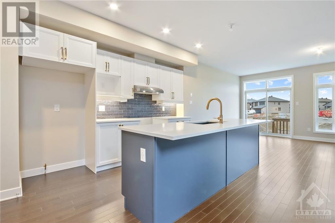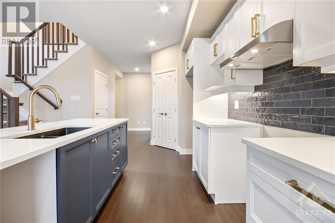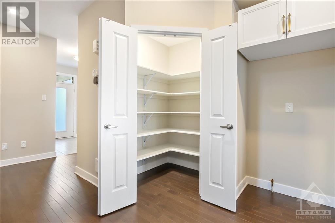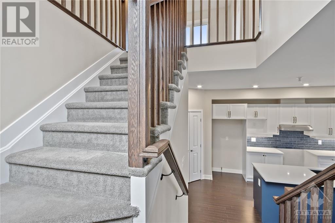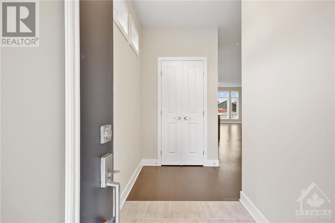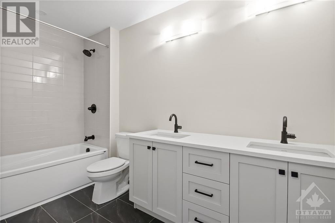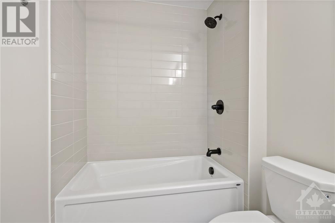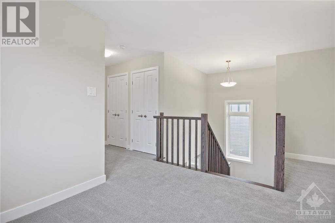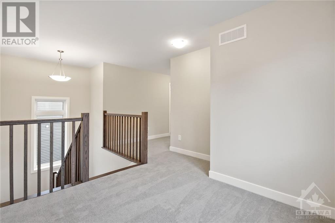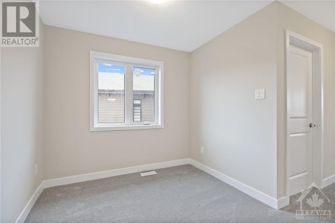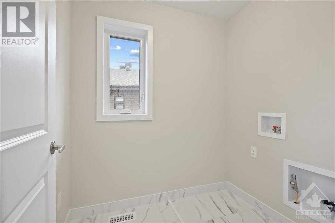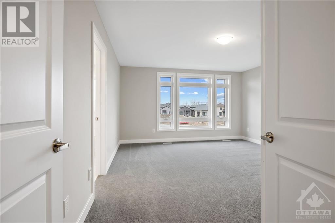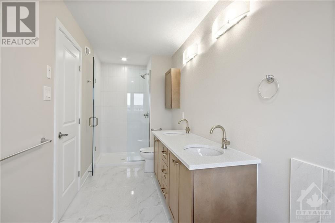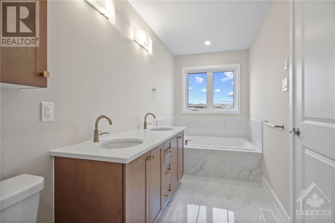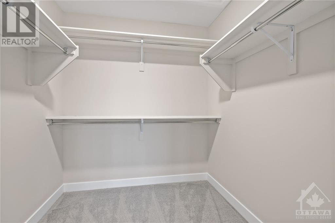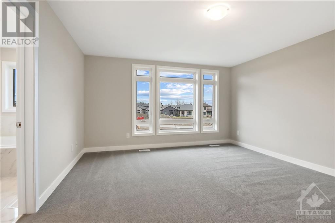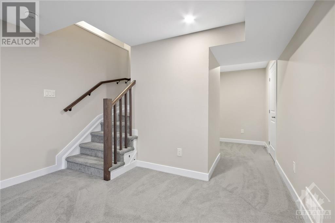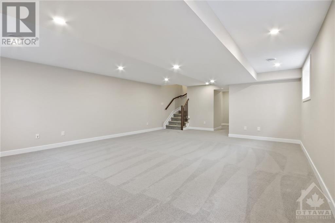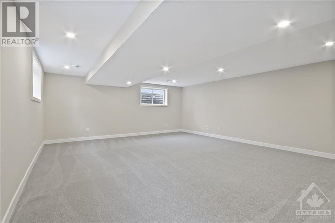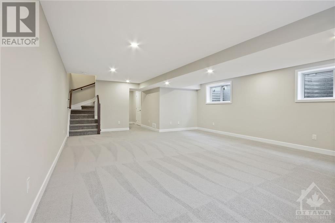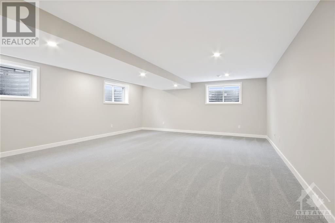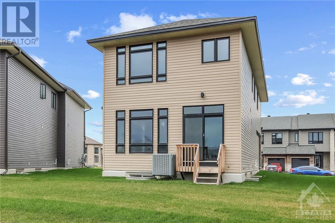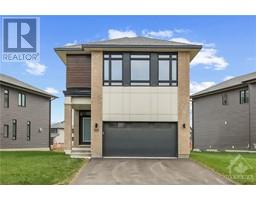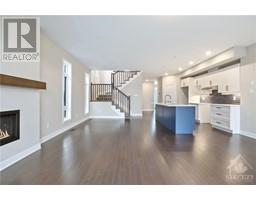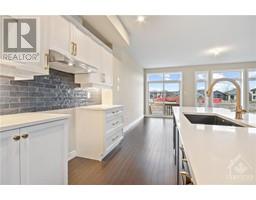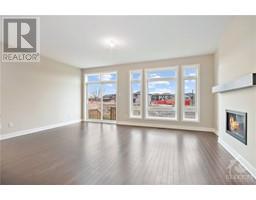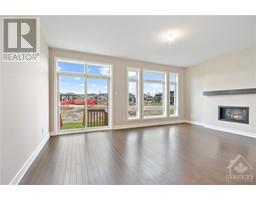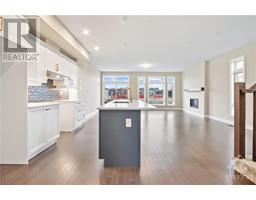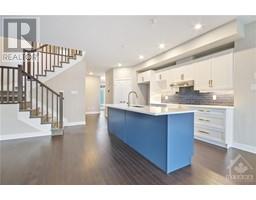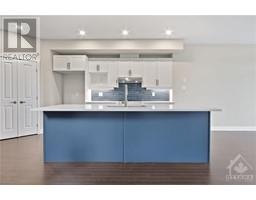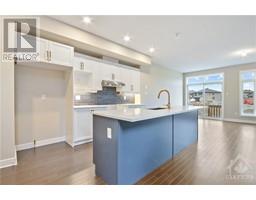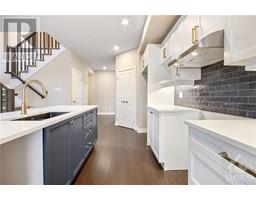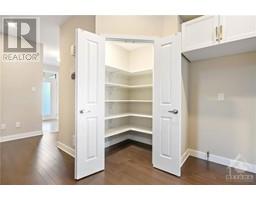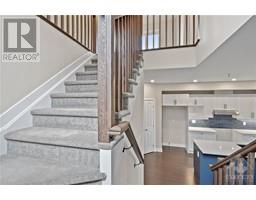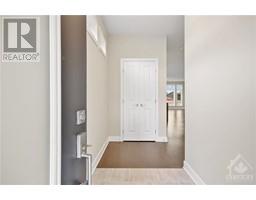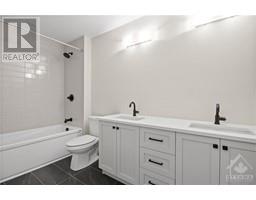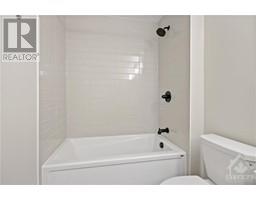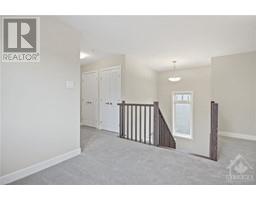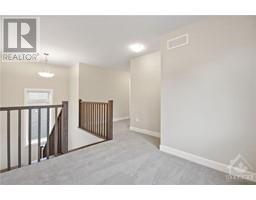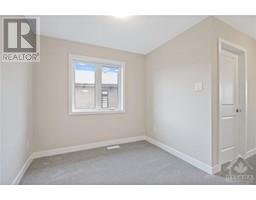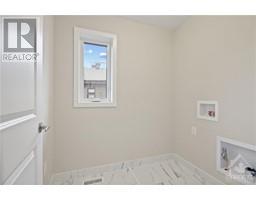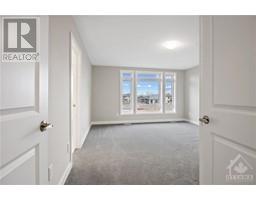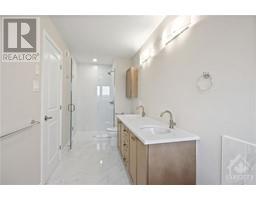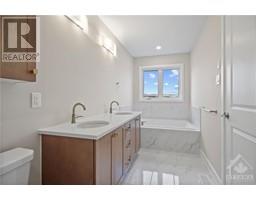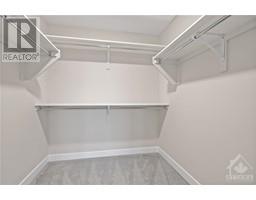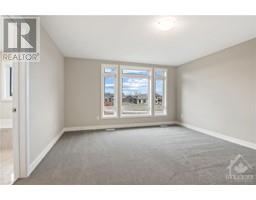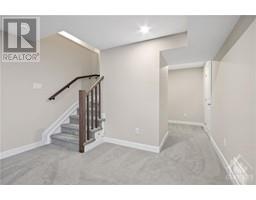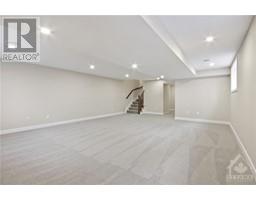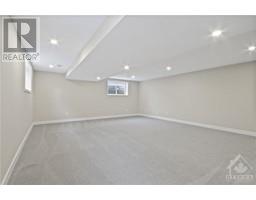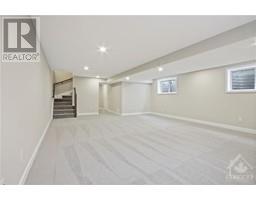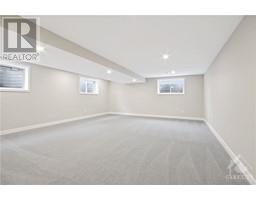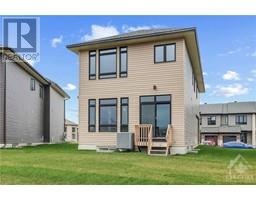315 Whitham Crescent Kemptville, Ontario K0G 1J0
$799,900
NEW!! Be the 1st to live in this Urbandale single w/ a surprising amount of space. The Seaview model is just over 2100 s.f. feet (+ bsmt) of nicely appointed living space. Tastefully chosen upgrades. The main floor has a good size entryway space from both front door & garage inside entry. Open concept main floor w/stunning kitchen w/Quartz countertops, long island & pantry is open to the living, dining, eating area space and it's many windows makes this space super bright. The 2nd floor not only has 4 bdrms (2 w/walk-in closets) but also a bonus loft space & 2nd floor laundry. The family bath. has dbl vanity . The Primary bedroom is spacious, bright w/large walk in closet & 5 piece ensuite bath w/roman tub for 2 & separate glass shower & double vanity. The lower level features 3 large windows & the family room boasts over 500 s.f. plus roughed in for 3 piece bath. You will love this Net Zero Ready R-2000 certified home. Quick closing possible. The Creek is only 1km from Highway 416. (id:50133)
Property Details
| MLS® Number | 1369114 |
| Property Type | Single Family |
| Neigbourhood | The Creek in Kemptville |
| Amenities Near By | Recreation Nearby, Shopping |
| Features | Automatic Garage Door Opener |
| Parking Space Total | 6 |
| Road Type | Paved Road |
Building
| Bathroom Total | 3 |
| Bedrooms Above Ground | 4 |
| Bedrooms Total | 4 |
| Appliances | Hood Fan |
| Basement Development | Partially Finished |
| Basement Type | Full (partially Finished) |
| Constructed Date | 2023 |
| Construction Style Attachment | Detached |
| Cooling Type | Heat Pump, Air Exchanger |
| Exterior Finish | Brick, Siding |
| Fire Protection | Smoke Detectors |
| Fireplace Present | Yes |
| Fireplace Total | 1 |
| Flooring Type | Carpeted, Hardwood, Tile |
| Foundation Type | Poured Concrete |
| Half Bath Total | 1 |
| Heating Fuel | Natural Gas |
| Heating Type | Forced Air, Heat Pump |
| Stories Total | 2 |
| Type | House |
| Utility Water | Municipal Water |
Parking
| Attached Garage | |
| Inside Entry | |
| Surfaced |
Land
| Acreage | No |
| Land Amenities | Recreation Nearby, Shopping |
| Sewer | Municipal Sewage System |
| Size Depth | 104 Ft |
| Size Frontage | 31 Ft |
| Size Irregular | 31 Ft X 104 Ft (irregular Lot) |
| Size Total Text | 31 Ft X 104 Ft (irregular Lot) |
| Zoning Description | Residential |
Rooms
| Level | Type | Length | Width | Dimensions |
|---|---|---|---|---|
| Second Level | 4pc Bathroom | 5'9" x 10'3" | ||
| Second Level | 5pc Ensuite Bath | 5'4" x 15'4" | ||
| Second Level | Laundry Room | 5'5" x 6'5" | ||
| Second Level | Other | 6'10" x 6'10" | ||
| Second Level | Bedroom | 10'10" x 9'0" | ||
| Second Level | Bedroom | 10'10" x 10'0" | ||
| Second Level | Bedroom | 11'0" x 10'6" | ||
| Second Level | Primary Bedroom | 14'0" x 11'6" | ||
| Second Level | Loft | 10'0" x 16'10" | ||
| Second Level | Other | 5'9" x 4'8" | ||
| Basement | Family Room | 18'8" x 22'6" | ||
| Basement | Other | 9'4" x 6'2" | ||
| Basement | Utility Room | 6'11" x 22'2" | ||
| Main Level | Great Room | 18'10" x 12'6" | ||
| Main Level | 2pc Bathroom | 4'8" x 6'2" | ||
| Main Level | Pantry | 4'2" x 5'1" | ||
| Main Level | Foyer | 4'2" x 7'11" | ||
| Main Level | Kitchen | 8'6" x 12'6" | ||
| Main Level | Dining Room | 11'4" x 9'11" | ||
| Main Level | Mud Room | 16'7" x 10'0" |
https://www.realtor.ca/real-estate/26330472/315-whitham-crescent-kemptville-the-creek-in-kemptville
Contact Us
Contact us for more information
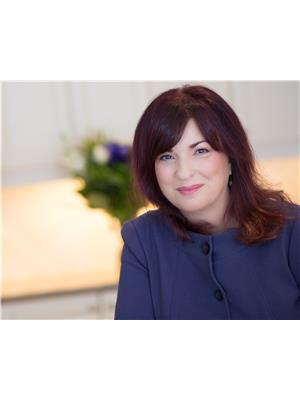
Suzie Lamothe
Salesperson
www.suzielamothe.ca
1749 Woodward Drive
Ottawa, Ontario K2C 0P9
(613) 728-2664
(613) 728-0548

