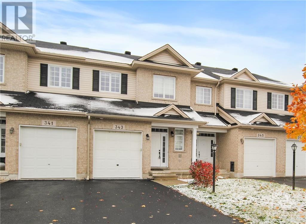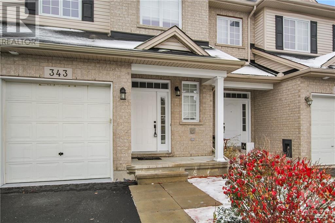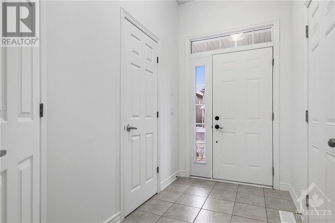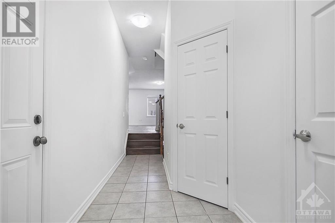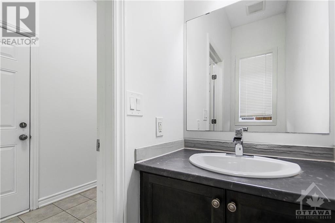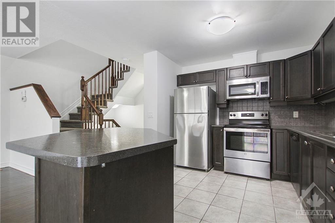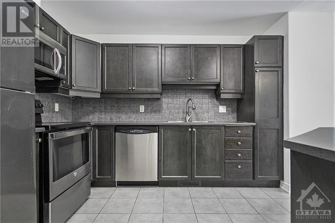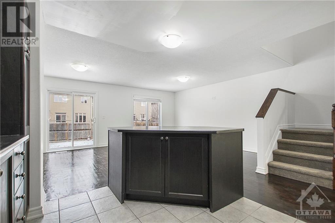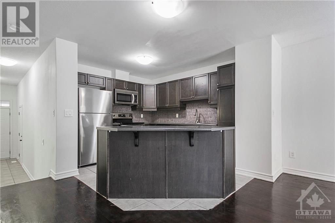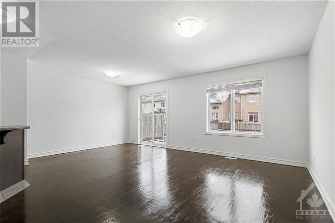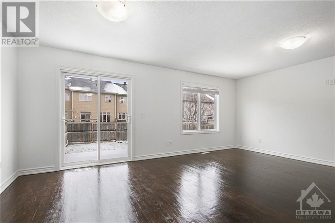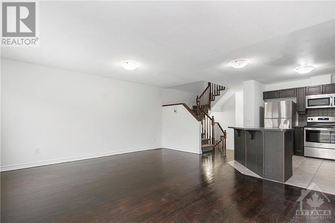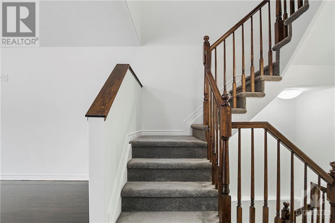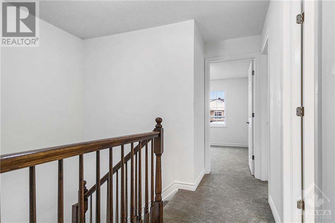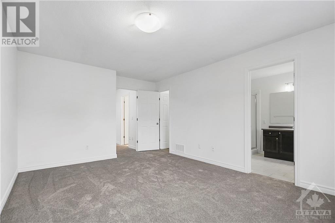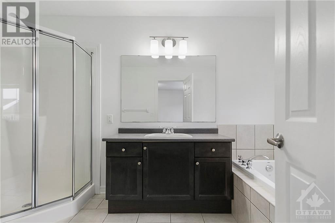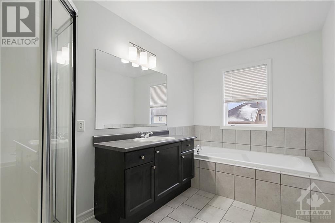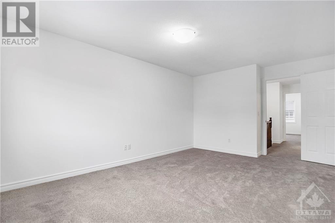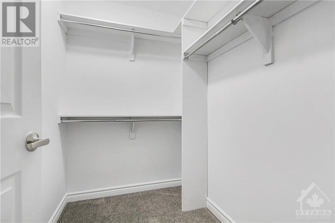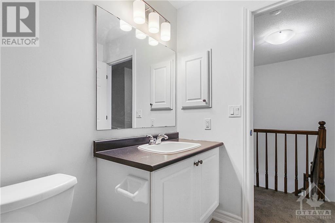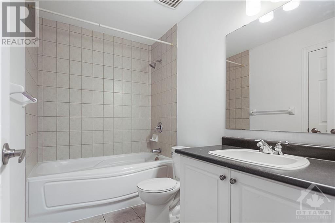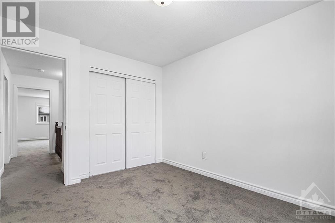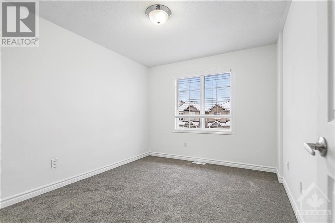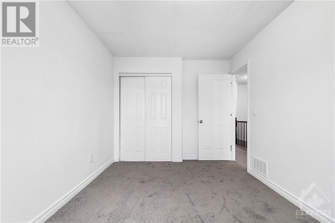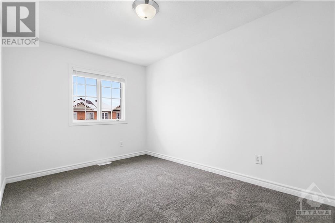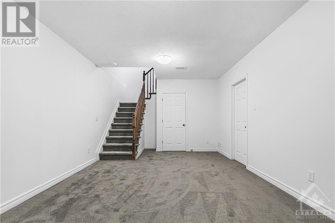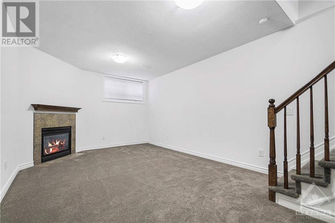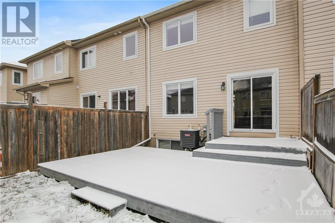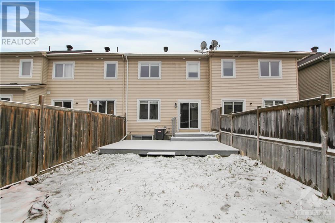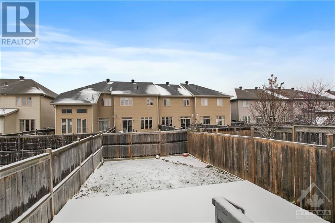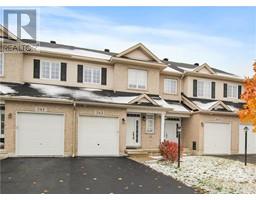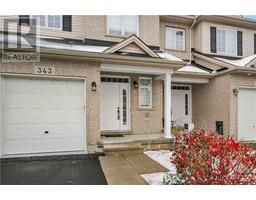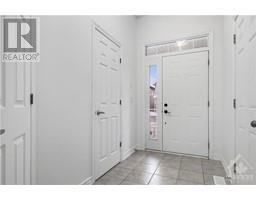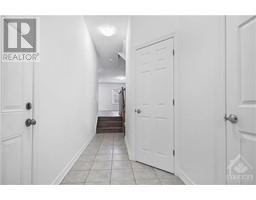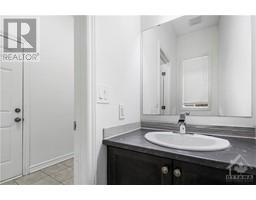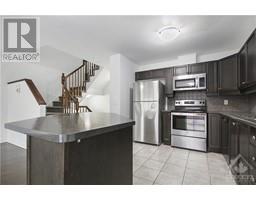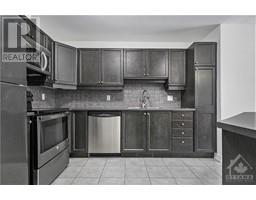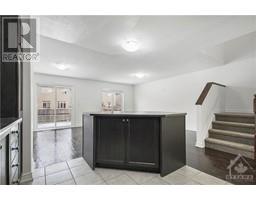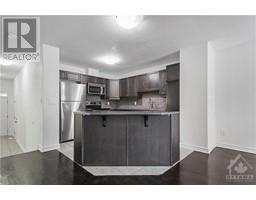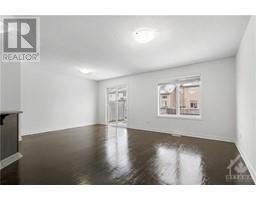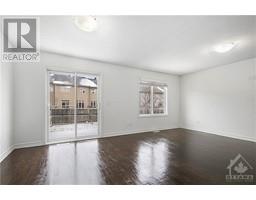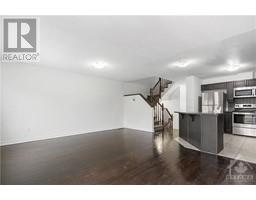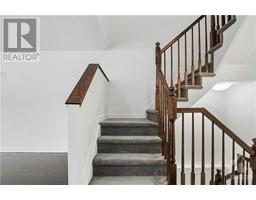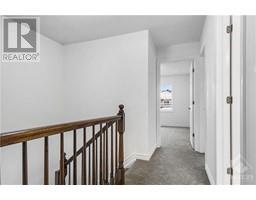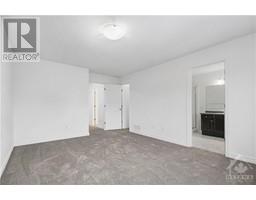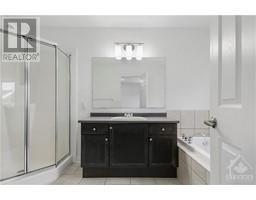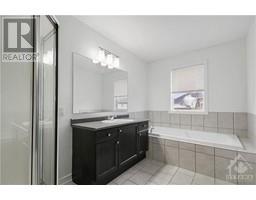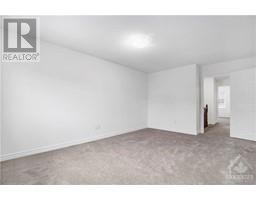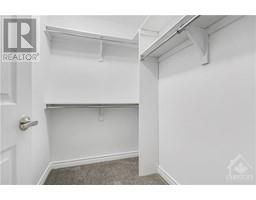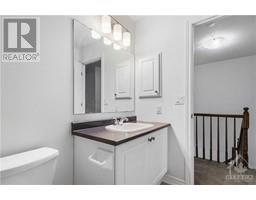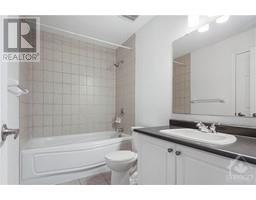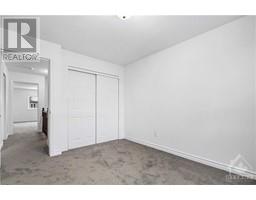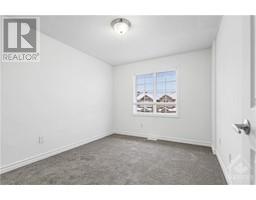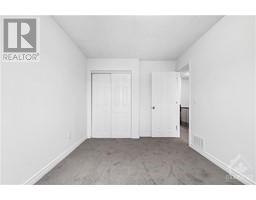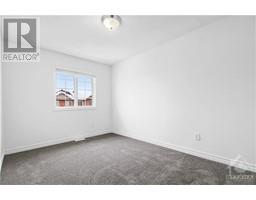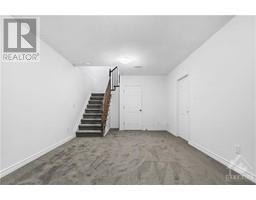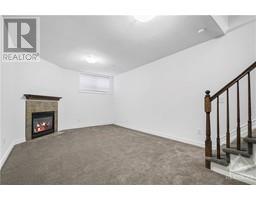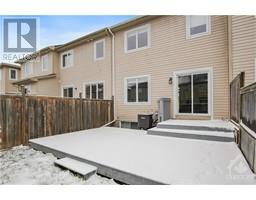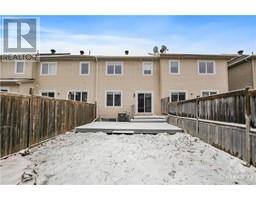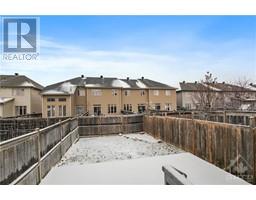343 Glenbrae Avenue Ottawa, Ontario K2W 0C2
$599,900
Welcome to this exquisite townhouse, a perfect blend of modern elegance and comfort. Step inside to discover the allure of hardwood floors throughout the open living spaces, creating a warm and inviting atmosphere. The newly installed carpets add a touch of luxury, offering plush comfort underfoot. Freshly painted walls exude a sense of freshness, providing a blank canvas for you to personalize and make your own. The finished basement replete with a gas fireplace extends the living space, offering versatility for entertainment or relaxation. This contemporary haven boasts modern fixtures and stainless steel appliances in the kitchen, providing both style and functionality. Outside, a fenced yard awaits, providing a private retreat for outdoor gatherings or a secure play area for children and pets. This townhouse is not just a home; it's a statement of refined living. Experience the perfect union of style and functionality in this inviting space. 24 hr irrevocable on offers. (id:50133)
Property Details
| MLS® Number | 1370674 |
| Property Type | Single Family |
| Neigbourhood | Morgan's Grant |
| Amenities Near By | Golf Nearby, Public Transit, Shopping |
| Community Features | Family Oriented |
| Features | Automatic Garage Door Opener |
| Parking Space Total | 3 |
| Structure | Deck |
Building
| Bathroom Total | 3 |
| Bedrooms Above Ground | 3 |
| Bedrooms Total | 3 |
| Appliances | Refrigerator, Dishwasher, Dryer, Microwave Range Hood Combo, Stove, Washer, Blinds |
| Basement Development | Finished |
| Basement Type | Full (finished) |
| Constructed Date | 2008 |
| Cooling Type | Central Air Conditioning |
| Exterior Finish | Brick, Siding |
| Fire Protection | Smoke Detectors |
| Fireplace Present | Yes |
| Fireplace Total | 1 |
| Flooring Type | Wall-to-wall Carpet, Hardwood, Tile |
| Foundation Type | Poured Concrete |
| Half Bath Total | 1 |
| Heating Fuel | Natural Gas |
| Heating Type | Forced Air |
| Stories Total | 2 |
| Type | Row / Townhouse |
| Utility Water | Municipal Water |
Parking
| Attached Garage | |
| Inside Entry |
Land
| Acreage | No |
| Fence Type | Fenced Yard |
| Land Amenities | Golf Nearby, Public Transit, Shopping |
| Landscape Features | Landscaped |
| Sewer | Municipal Sewage System |
| Size Depth | 105 Ft |
| Size Frontage | 20 Ft |
| Size Irregular | 20.01 Ft X 104.99 Ft |
| Size Total Text | 20.01 Ft X 104.99 Ft |
| Zoning Description | R3z[1306] |
Rooms
| Level | Type | Length | Width | Dimensions |
|---|---|---|---|---|
| Second Level | Primary Bedroom | 15'10" x 11'8" | ||
| Second Level | Other | Measurements not available | ||
| Second Level | 4pc Ensuite Bath | 11'10" x 7'0" | ||
| Second Level | Bedroom | 12'1" x 9'8" | ||
| Second Level | Bedroom | 12'4" x 8'11" | ||
| Second Level | Full Bathroom | 8'11" x 5'5" | ||
| Lower Level | Family Room/fireplace | 19'9" x 11'11" | ||
| Lower Level | Laundry Room | Measurements not available | ||
| Lower Level | Storage | 14'3" x 7'8" | ||
| Main Level | Living Room | 15'10" x 9'9" | ||
| Main Level | Dining Room | 12'0" x 9'6" | ||
| Main Level | Kitchen | 8'8" x 11'9" | ||
| Main Level | Partial Bathroom | Measurements not available |
https://www.realtor.ca/real-estate/26321653/343-glenbrae-avenue-ottawa-morgans-grant
Contact Us
Contact us for more information
Stephanie Mcleod
Broker
wwwthehomebosses.com/
5 Corvus Court
Ottawa, Ontario K2E 7Z4
(855) 484-6042
(613) 733-3435
Robert Fine
Salesperson
www.ottawahomerealestate.com
5 Corvus Court
Ottawa, Ontario K2E 7Z4
(855) 484-6042
(613) 733-3435

