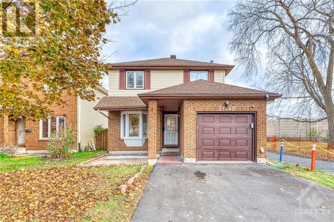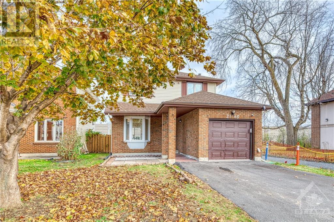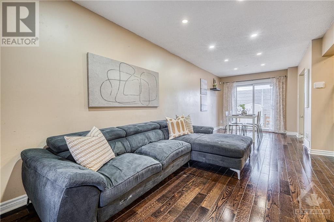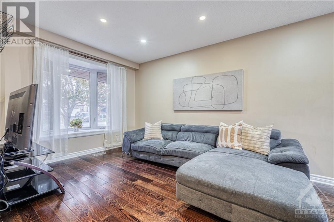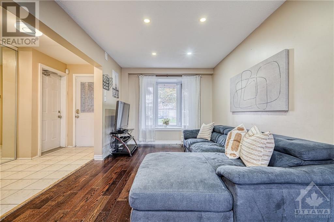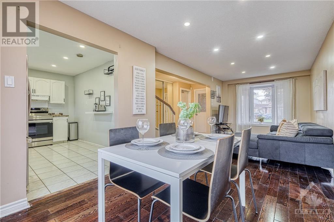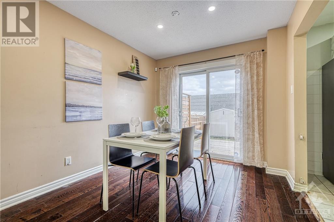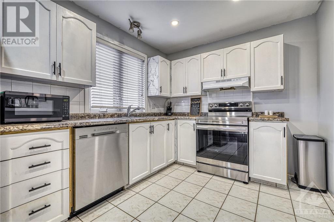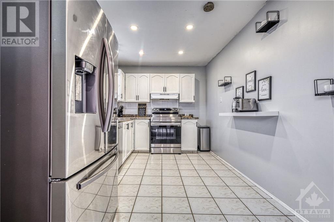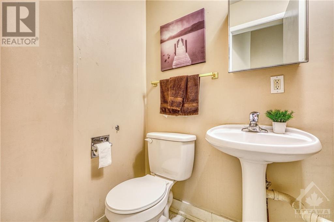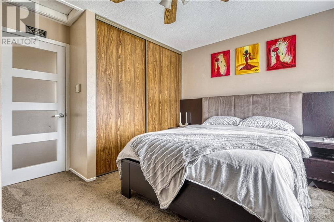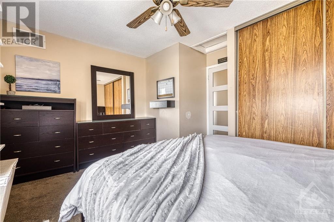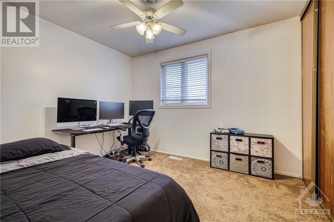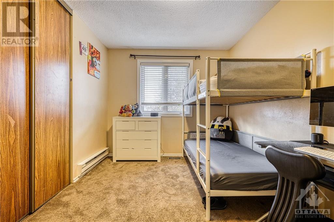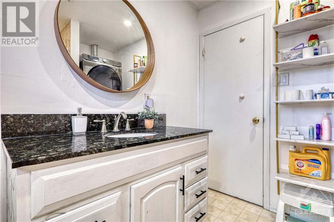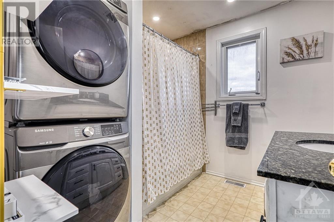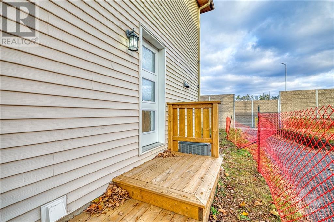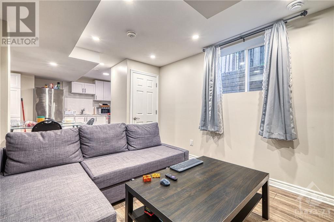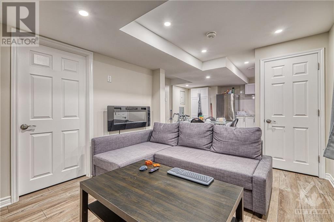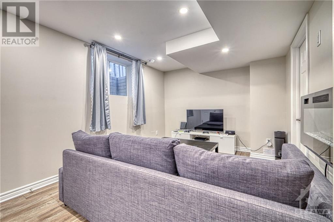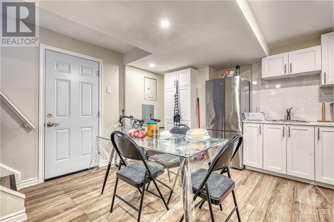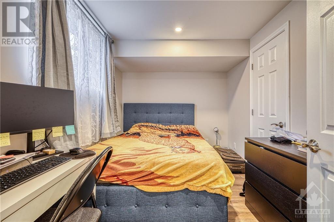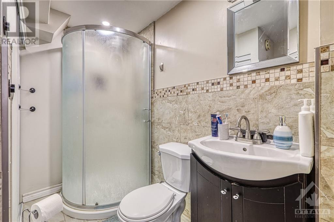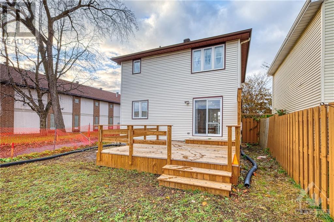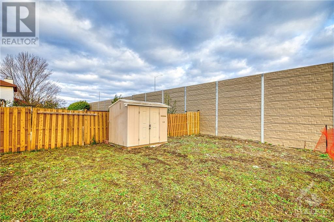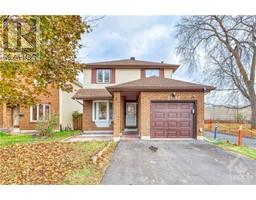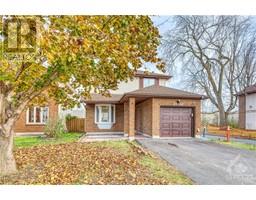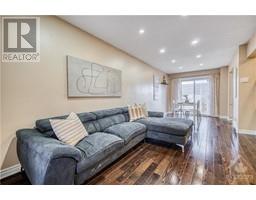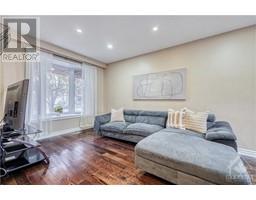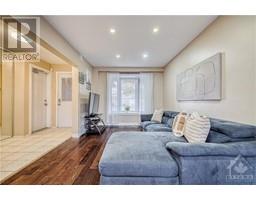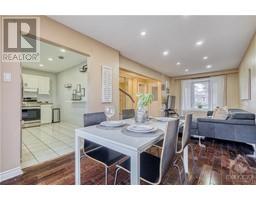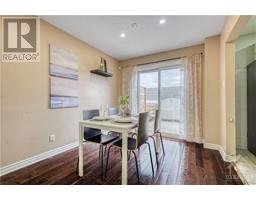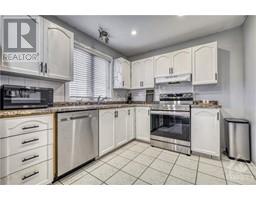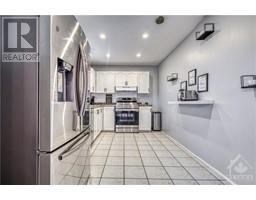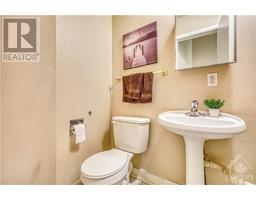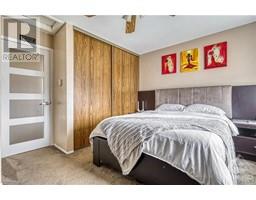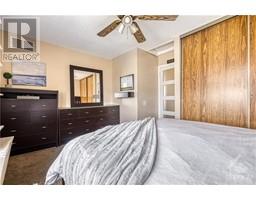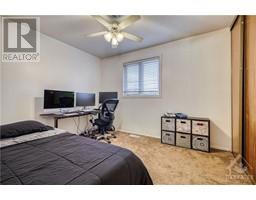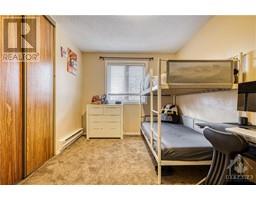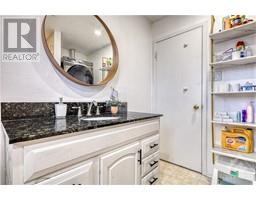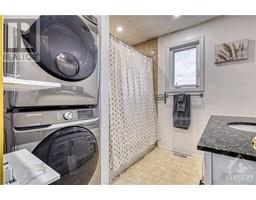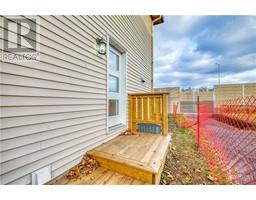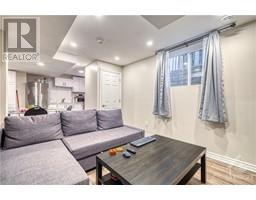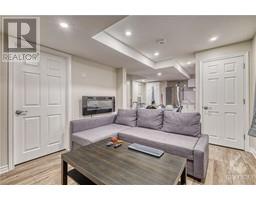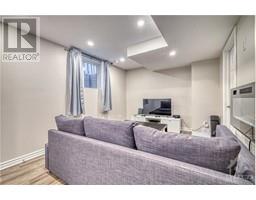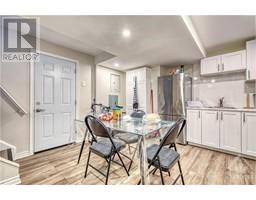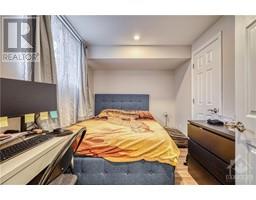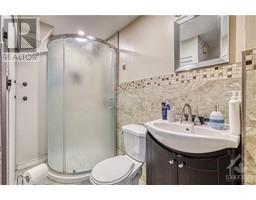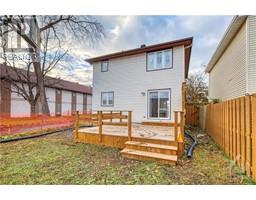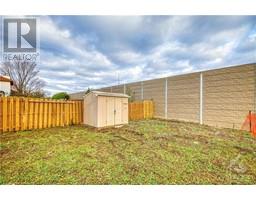2148 East Acres Road Gloucester, Ontario K1J 9A4
$674,900
Charming legal duplex in an exceptional location! This property offers the perfect blend of investment potential and comfortable living. The upper unit is a detached 3 bedroom single home. The spacious kitchen is equipped with stainless steel appliances and an eat in area. The lower unit features a new 1 bedroom and 1 bathroom, complete with a separate entrance for added privacy. It's an excellent income-generating opportunity. Enjoy the tranquility of no rear neighbours, creating a peaceful and private backyard oasis. Whether you're an investor looking for a reliable income stream or a homeowner seeking a spacious and well-appointed residence, this legal duplex is a must-see. Don't miss the chance to own a piece of real estate in this prime location! (id:50133)
Property Details
| MLS® Number | 1365276 |
| Property Type | Single Family |
| Neigbourhood | Beacon Hill South |
| Amenities Near By | Public Transit, Shopping |
| Community Features | Family Oriented |
| Parking Space Total | 4 |
Building
| Bathroom Total | 3 |
| Bedrooms Above Ground | 3 |
| Bedrooms Below Ground | 1 |
| Bedrooms Total | 4 |
| Appliances | Refrigerator, Dishwasher, Dryer, Hood Fan, Stove, Washer |
| Basement Development | Finished |
| Basement Type | Full (finished) |
| Constructed Date | 1984 |
| Construction Material | Poured Concrete |
| Construction Style Attachment | Detached |
| Cooling Type | Central Air Conditioning |
| Exterior Finish | Brick, Siding |
| Fireplace Present | Yes |
| Fireplace Total | 1 |
| Flooring Type | Wall-to-wall Carpet, Hardwood, Ceramic |
| Foundation Type | Poured Concrete |
| Half Bath Total | 1 |
| Heating Fuel | Natural Gas |
| Heating Type | Forced Air |
| Stories Total | 2 |
| Type | House |
| Utility Water | Municipal Water |
Parking
| Attached Garage |
Land
| Acreage | No |
| Land Amenities | Public Transit, Shopping |
| Sewer | Municipal Sewage System |
| Size Depth | 130 Ft ,8 In |
| Size Frontage | 36 Ft ,11 In |
| Size Irregular | 36.93 Ft X 130.65 Ft |
| Size Total Text | 36.93 Ft X 130.65 Ft |
| Zoning Description | Residential |
Rooms
| Level | Type | Length | Width | Dimensions |
|---|---|---|---|---|
| Second Level | Primary Bedroom | 15'0" x 10'0" | ||
| Second Level | Bedroom | 13'0" x 9'0" | ||
| Second Level | Bedroom | 11'6" x 9'8" | ||
| Second Level | 4pc Bathroom | Measurements not available | ||
| Second Level | Laundry Room | Measurements not available | ||
| Basement | Living Room/dining Room | 24'0" x 10'1" | ||
| Basement | Bedroom | 11'2" x 8'3" | ||
| Basement | 3pc Bathroom | 8'0" x 6'7" | ||
| Basement | Laundry Room | Measurements not available | ||
| Main Level | Living Room | 16'0" x 10'0" | ||
| Main Level | Dining Room | 10'0" x 9'0" | ||
| Main Level | Kitchen | 13'8" x 9'0" | ||
| Main Level | Partial Bathroom | Measurements not available |
https://www.realtor.ca/real-estate/26276796/2148-east-acres-road-gloucester-beacon-hill-south
Contact Us
Contact us for more information

Rony Rizk
Salesperson
www.RonyRizk.com
Rony Rizk - Your Home Sold Guaranteed or We'll Buy it
Rony Rizk
twitter.com/ott_real_estate?lang=en
1296 Carling Avenue
Ottawa, ON K1Z 7K8
(613) 695-2525
(613) 695-2626

