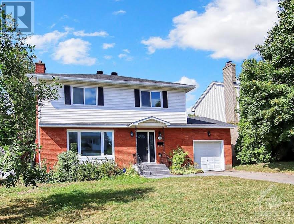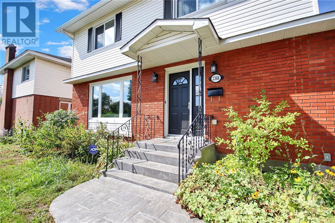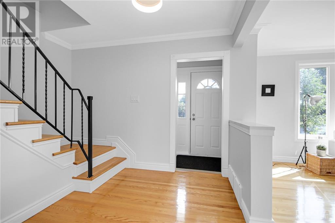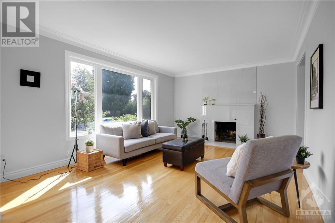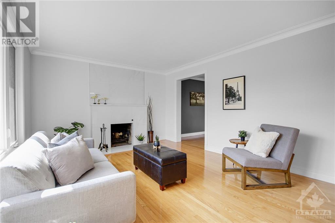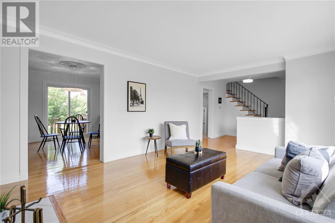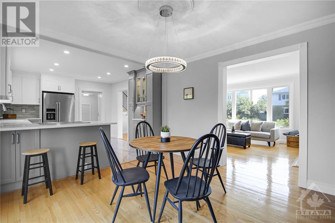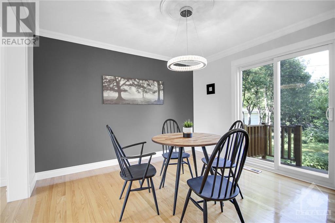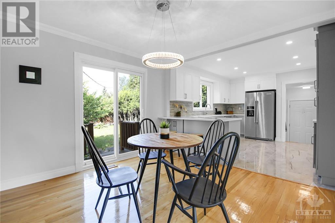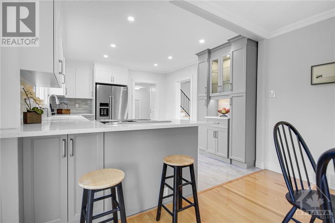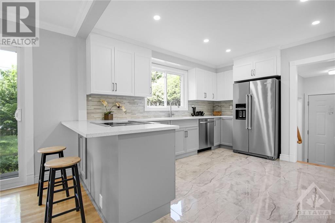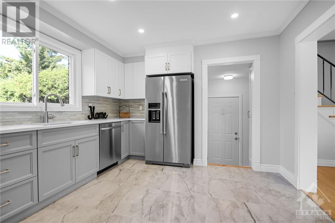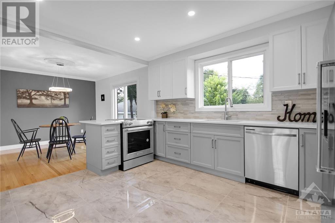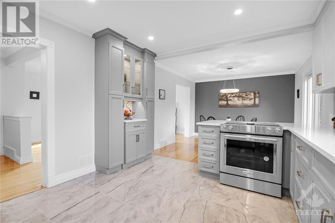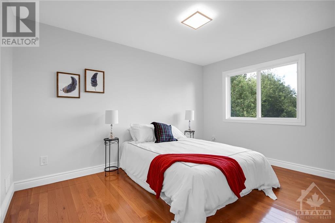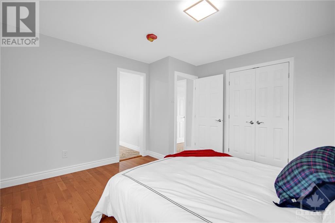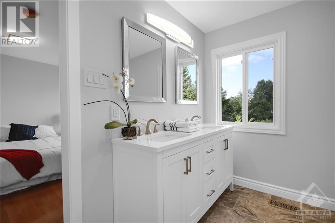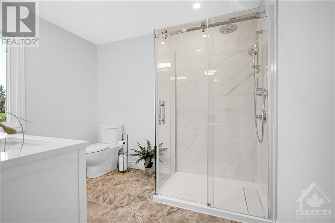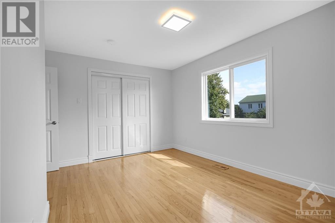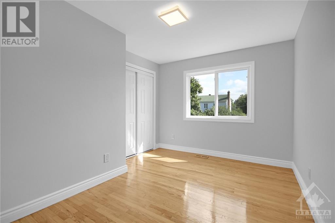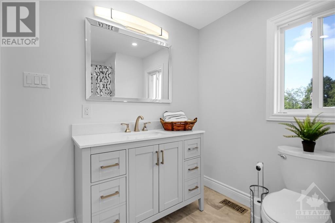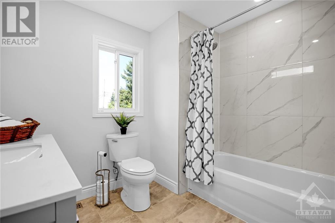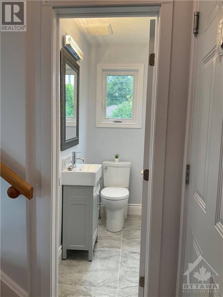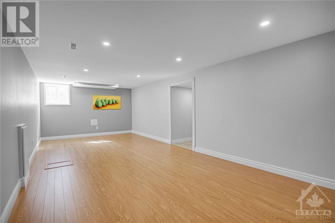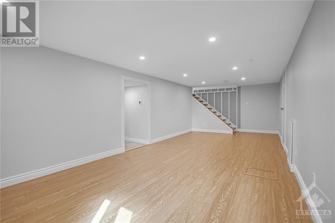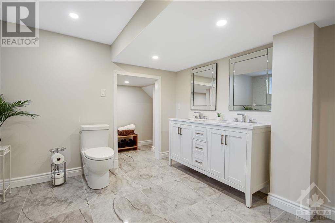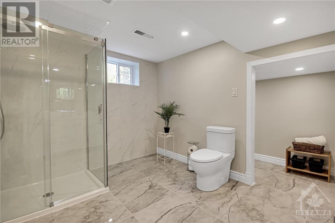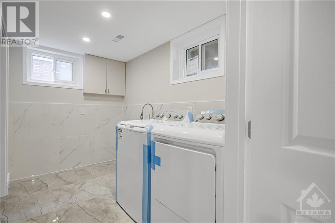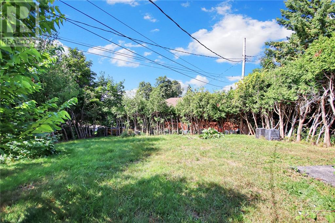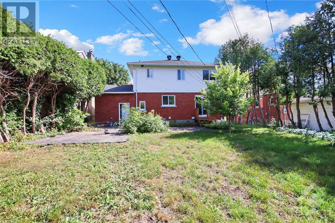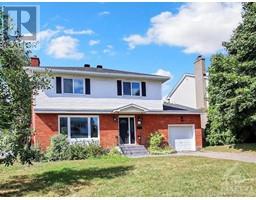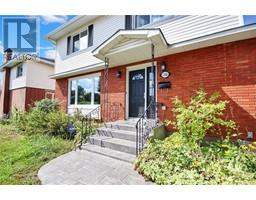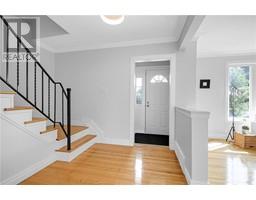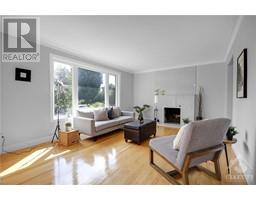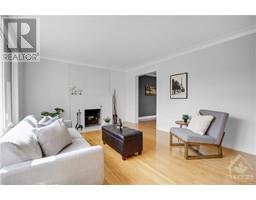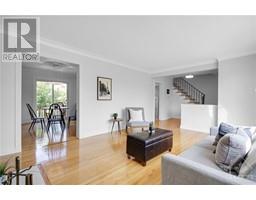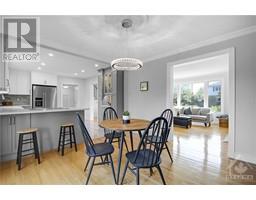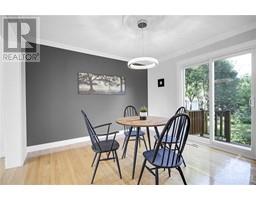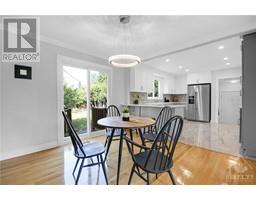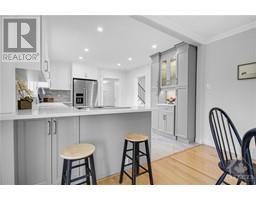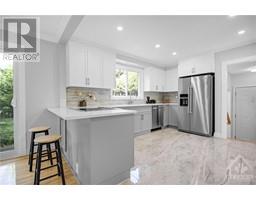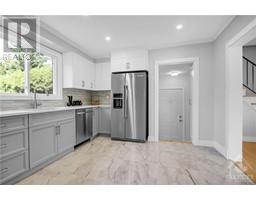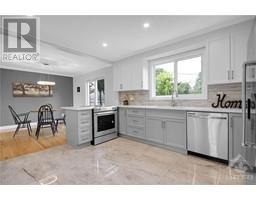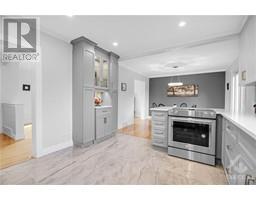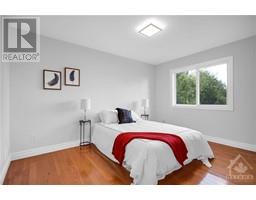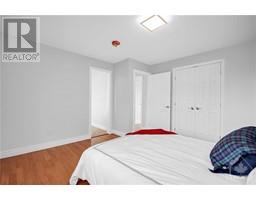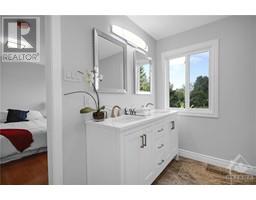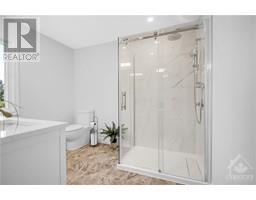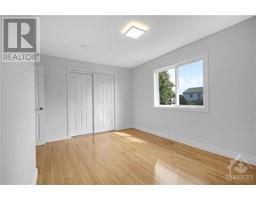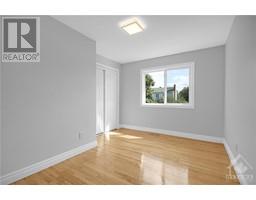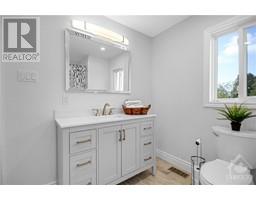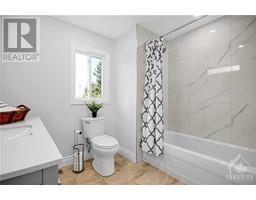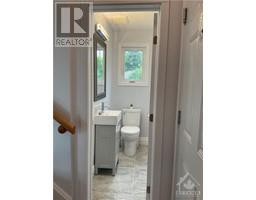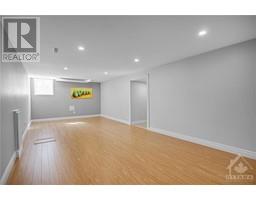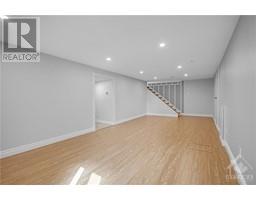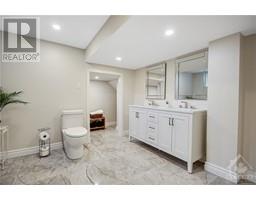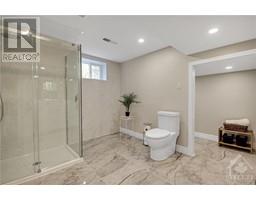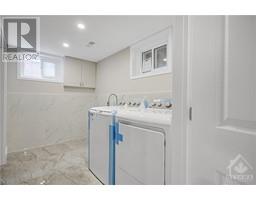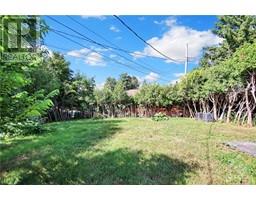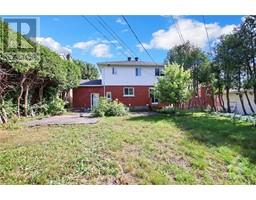2368 Ridgecrest Place Ottawa, Ontario K2H 7V7
$979,000
Immaculate 3-bed, 4-bath Alta Vista haven! The living spaces are bathed in natural light, creating an inviting and warm ambiance throughout. This home has undergone a complete top-to-bottom renovation, leaving no detail untouched, even all new plumbing and updated electrical. If you're in need of a 4th bed, the basement window is a new egress window, just add a wall and doorway. High-end appliances and beautiful quartz counters in the open plan kitchen/dining. The basement bath floor is heated along with heated over-sized single garage for chilly winters. The pool sized backyard is waiting for finishing touches. Location couldn't be better - family-friendly neighbourhood with excellent schools, superb transit links, and convenient shopping. See the attached feature sheet for all the upgrades and amenities this property offers. This is a rare find that combines modern living with a coveted location. (id:50133)
Property Details
| MLS® Number | 1360643 |
| Property Type | Single Family |
| Neigbourhood | Alta Vista |
| Features | Automatic Garage Door Opener |
| Parking Space Total | 3 |
Building
| Bathroom Total | 4 |
| Bedrooms Above Ground | 3 |
| Bedrooms Total | 3 |
| Appliances | Refrigerator, Dishwasher, Dryer, Stove, Washer |
| Basement Development | Finished |
| Basement Type | Full (finished) |
| Constructed Date | 1957 |
| Construction Material | Wood Frame |
| Construction Style Attachment | Detached |
| Cooling Type | Central Air Conditioning |
| Exterior Finish | Brick, Siding |
| Fireplace Present | Yes |
| Fireplace Total | 1 |
| Flooring Type | Hardwood, Tile, Vinyl |
| Foundation Type | Poured Concrete |
| Half Bath Total | 1 |
| Heating Fuel | Natural Gas |
| Heating Type | Forced Air |
| Stories Total | 2 |
| Type | House |
| Utility Water | Municipal Water |
Parking
| Attached Garage | |
| Inside Entry |
Land
| Acreage | No |
| Sewer | Municipal Sewage System |
| Size Depth | 113 Ft ,9 In |
| Size Frontage | 50 Ft ,1 In |
| Size Irregular | 50.1 Ft X 113.78 Ft |
| Size Total Text | 50.1 Ft X 113.78 Ft |
| Zoning Description | Residantial |
Rooms
| Level | Type | Length | Width | Dimensions |
|---|---|---|---|---|
| Second Level | Primary Bedroom | 11'11" x 12'10" | ||
| Second Level | Bedroom | 11'10" x 13'11" | ||
| Second Level | Bedroom | 11'10" x 9'9" | ||
| Second Level | 3pc Bathroom | Measurements not available | ||
| Second Level | 4pc Ensuite Bath | Measurements not available | ||
| Basement | 4pc Bathroom | Measurements not available | ||
| Basement | Laundry Room | Measurements not available | ||
| Basement | Recreation Room | 27'7" x 11'7" | ||
| Main Level | Kitchen | 11'7" x 11'5" | ||
| Main Level | Dining Room | 11'5" x 11'5" | ||
| Main Level | Living Room | 25'0" x 12'5" | ||
| Main Level | 2pc Bathroom | Measurements not available |
https://www.realtor.ca/real-estate/26051118/2368-ridgecrest-place-ottawa-alta-vista
Contact Us
Contact us for more information
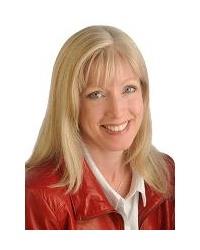
Carolyn Bradley
Broker
www.carolynbradley.ca
www.facebook.com/CBradleyrealestate
www.linkedin.com/in/carolyn-bradley-b8911754/
6081 Hazeldean Road, 12b
Ottawa, Ontario K2S 1B9
(613) 831-9287
(613) 831-9290
www.teamrealty.ca

