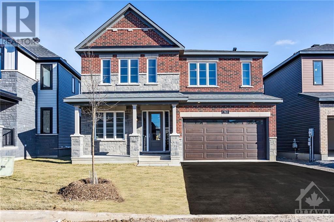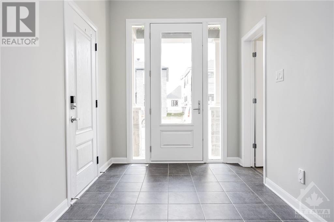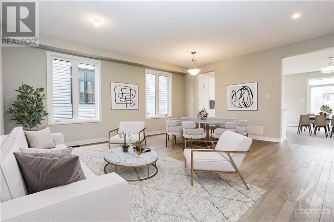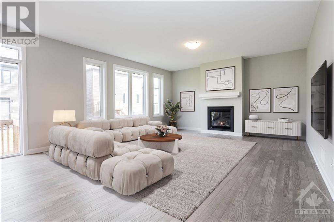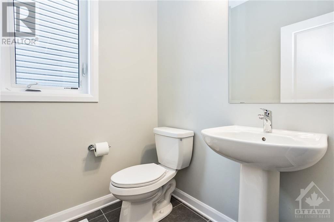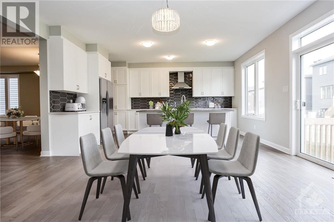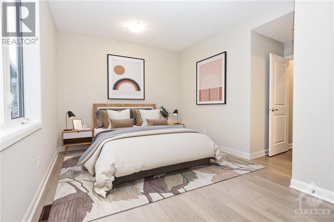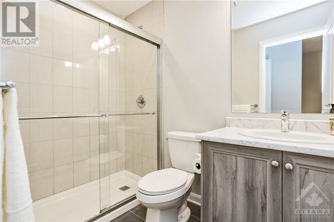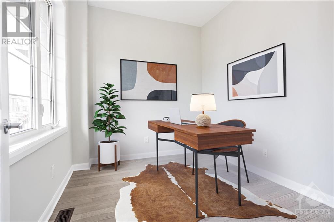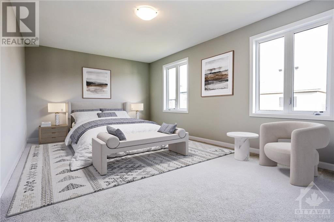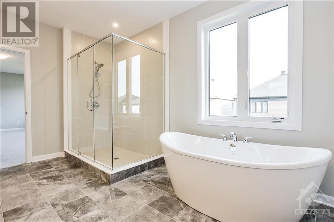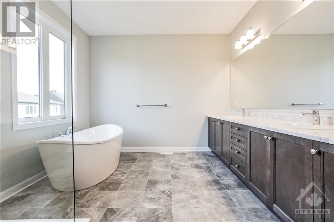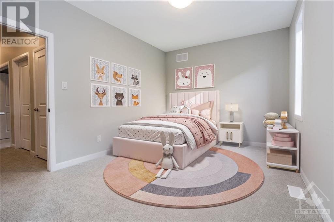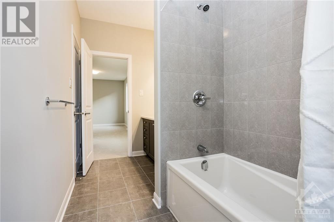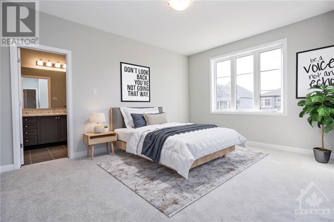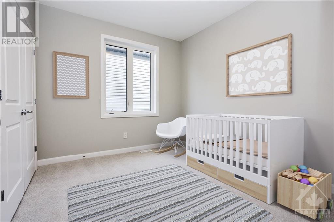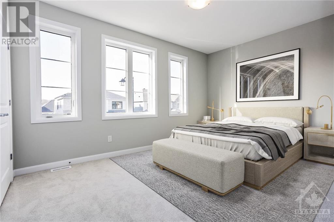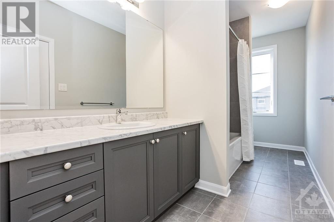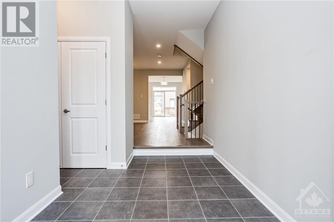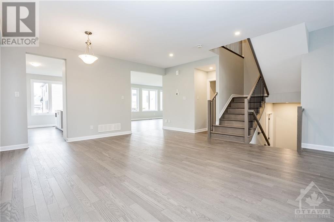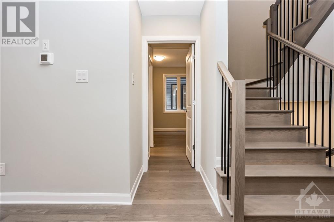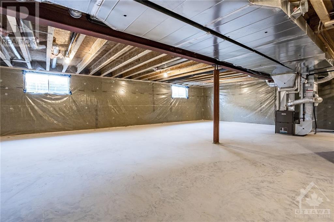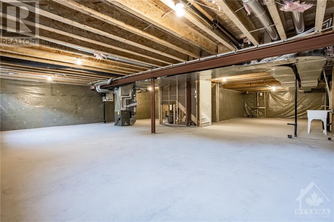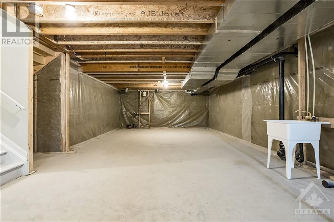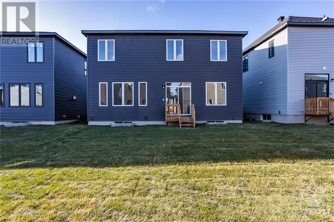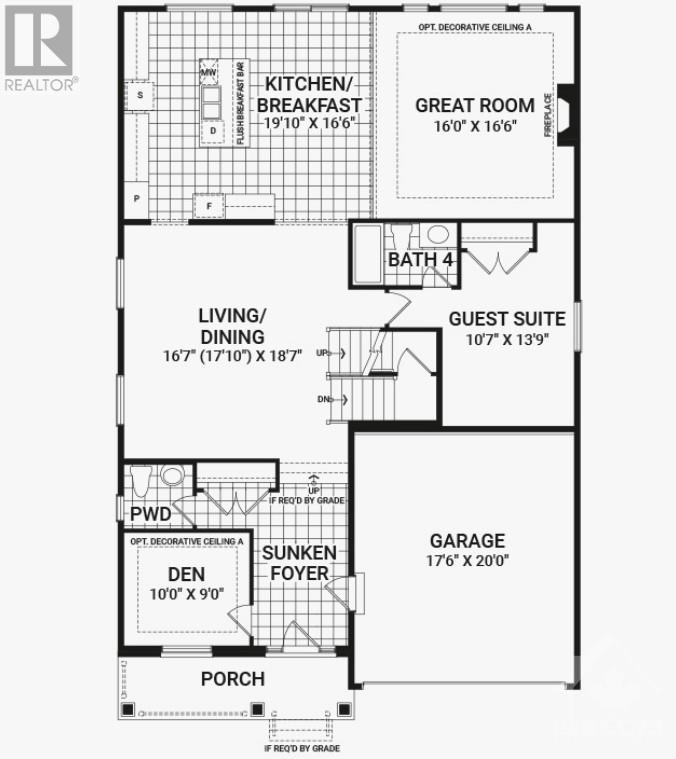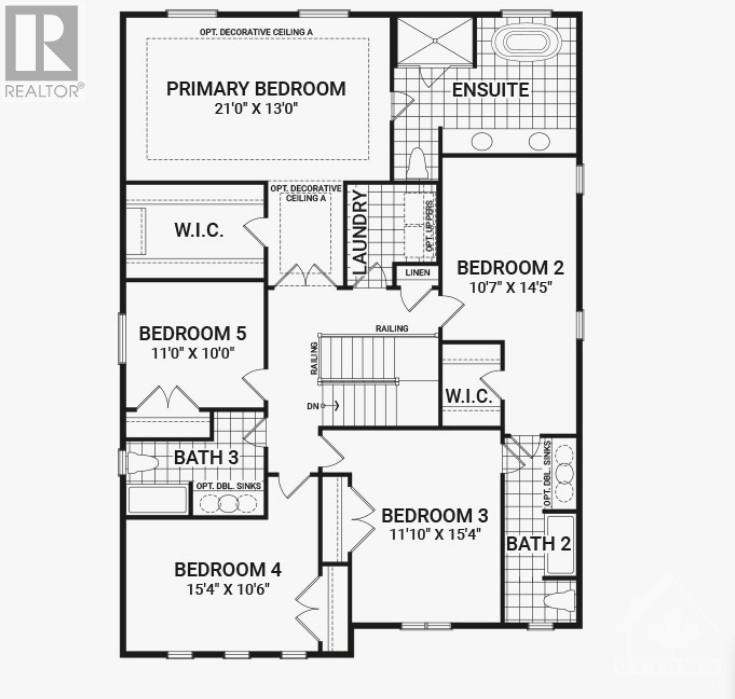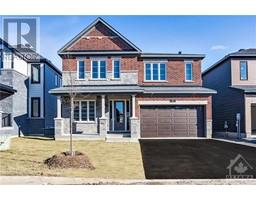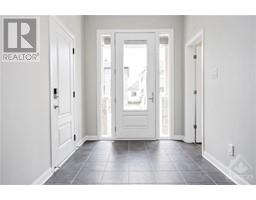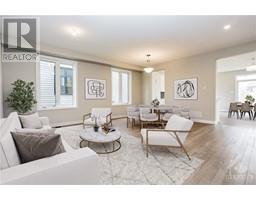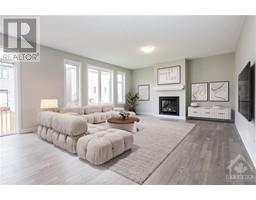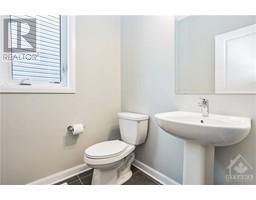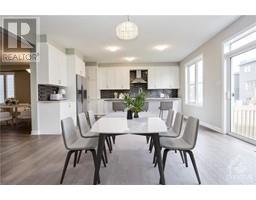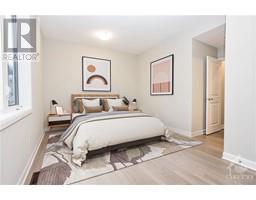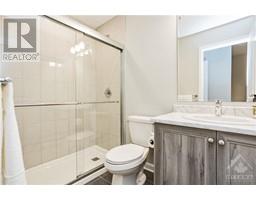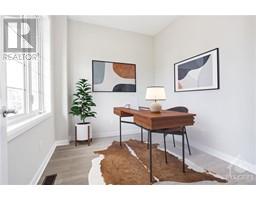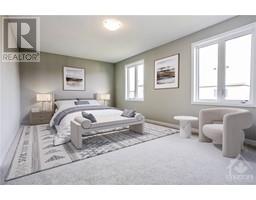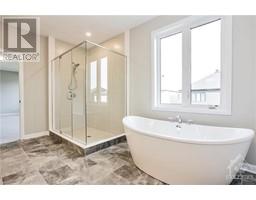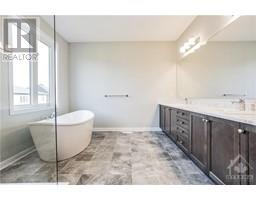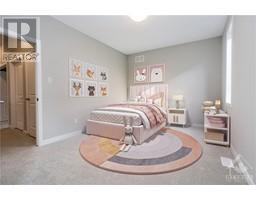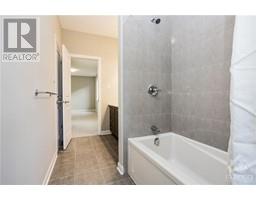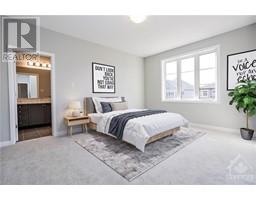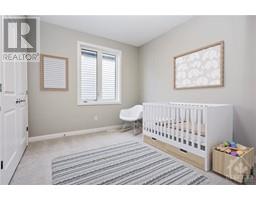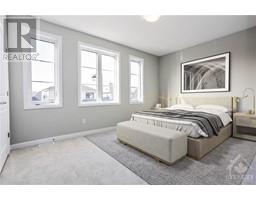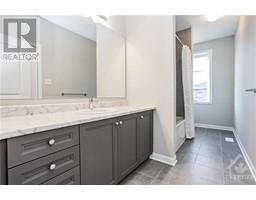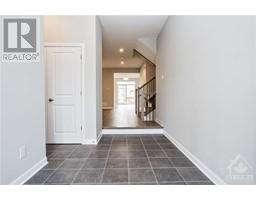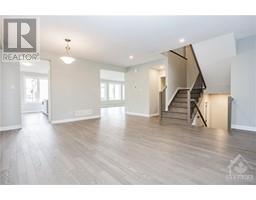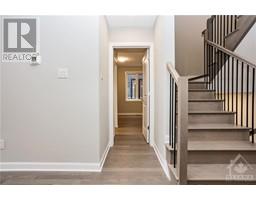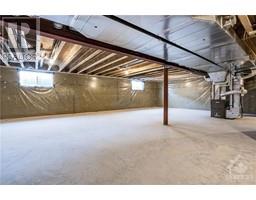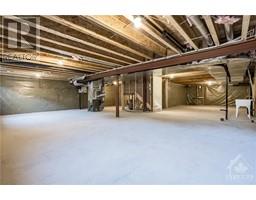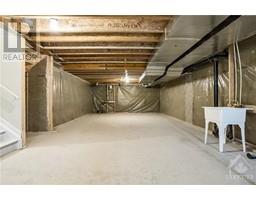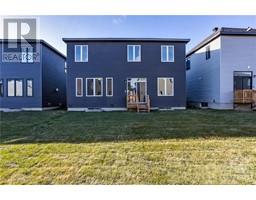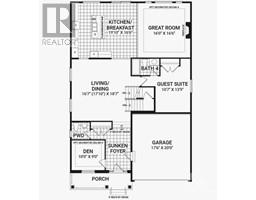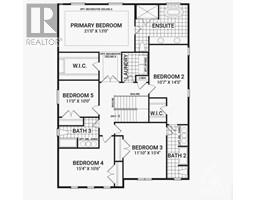763 Shoal Street Manotick, Ontario K4M 0X5
$1,399,000
Executive Multi Generational Living: Move in now to your brand-new home in the thriving Minto Mahogany neighborhood • Rosewood W/Guest Suite floor plan offers 6 large bedrooms & 5 bathrooms • Step into your 3,440 sqft residence featuring a grand foyer w/upgraded 9ft ceiling in main & upper floors. Private office, formal living, & dining areas, creating an impressive ambiance • Experience connected spaces in the upgraded chef's kitchen with new SS appliances seamlessly merges into your spacious family room, w/comforting gas fireplace • Main floor guest suite featuring an upgraded full bathroom w/walk-in shower ensuite • Upper Floor Convenience: Five large bedrooms, lavish primary suite, shared Jack & Jill bathroom, & extra bedroom w/adjacent full bath & laundry room w/new Samsung washer & dryer • Practicality: Inside access to double car garage w/insulated door. Unspoiled basement w/bathroom rough in, w/200amp service. Check out the Virtual tour & Book your showing today! (id:50133)
Open House
This property has open houses!
2:00 pm
Ends at:4:00 pm
Property Details
| MLS® Number | 1370751 |
| Property Type | Single Family |
| Neigbourhood | Minto Mahogany |
| Parking Space Total | 4 |
Building
| Bathroom Total | 5 |
| Bedrooms Above Ground | 6 |
| Bedrooms Total | 6 |
| Appliances | Refrigerator, Dishwasher, Dryer, Hood Fan, Stove, Washer |
| Basement Development | Unfinished |
| Basement Type | Full (unfinished) |
| Constructed Date | 2023 |
| Construction Style Attachment | Detached |
| Cooling Type | Central Air Conditioning |
| Exterior Finish | Brick, Siding |
| Fireplace Present | Yes |
| Fireplace Total | 1 |
| Flooring Type | Wall-to-wall Carpet, Hardwood, Ceramic |
| Foundation Type | Poured Concrete |
| Half Bath Total | 1 |
| Heating Fuel | Natural Gas |
| Heating Type | Forced Air |
| Stories Total | 2 |
| Size Exterior | 3440 Sqft |
| Type | House |
| Utility Water | Municipal Water |
Parking
| Attached Garage |
Land
| Acreage | No |
| Sewer | Municipal Sewage System |
| Size Depth | 95 Ft |
| Size Frontage | 45 Ft |
| Size Irregular | 45 Ft X 95 Ft |
| Size Total Text | 45 Ft X 95 Ft |
| Zoning Description | Res |
Rooms
| Level | Type | Length | Width | Dimensions |
|---|---|---|---|---|
| Second Level | 4pc Bathroom | Measurements not available | ||
| Second Level | 4pc Ensuite Bath | Measurements not available | ||
| Second Level | 5pc Bathroom | Measurements not available | ||
| Second Level | Bedroom | 15'4" x 10'6" | ||
| Second Level | Bedroom | 11'10" x 15'4" | ||
| Second Level | Bedroom | 10'7" x 14'5" | ||
| Second Level | Bedroom | 11'0" x 10'0" | ||
| Second Level | Primary Bedroom | 21'0" x 13'0" | ||
| Main Level | Den | 10'0" x 9'0" | ||
| Main Level | Living Room/dining Room | 16'7" x 18'7" | ||
| Main Level | Bedroom | 10'7" x 13'9" | ||
| Main Level | 3pc Ensuite Bath | Measurements not available | ||
| Main Level | 2pc Bathroom | Measurements not available | ||
| Main Level | Kitchen | 19'10" x 16'6" | ||
| Main Level | Family Room/fireplace | 16'0" x 16'6" |
https://www.realtor.ca/real-estate/26328939/763-shoal-street-manotick-minto-mahogany
Contact Us
Contact us for more information
Melody Antcliffe
Salesperson
484 Hazeldean Road, Unit #1
Ottawa, Ontario K2L 1V4
(613) 592-6400
(613) 592-4945
www.teamrealty.ca

