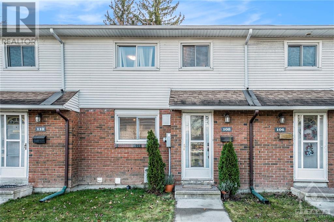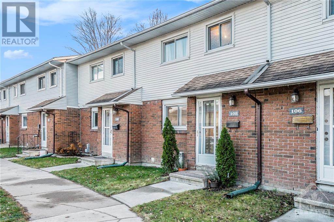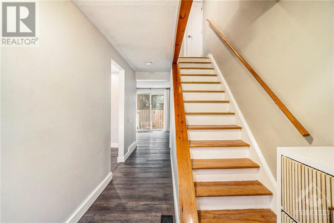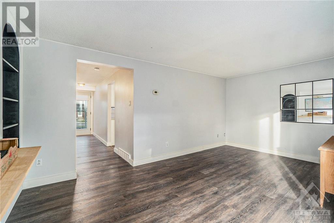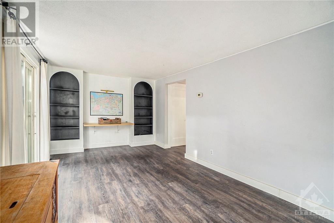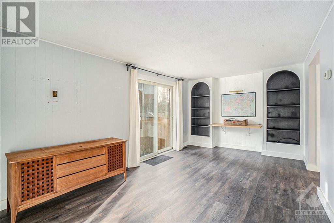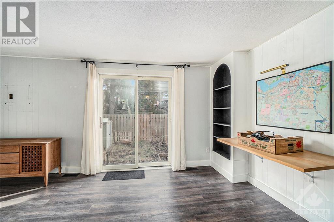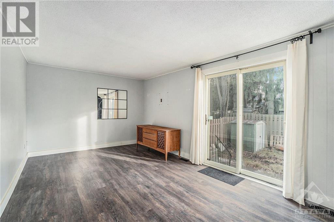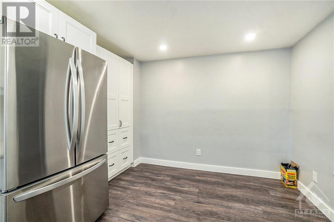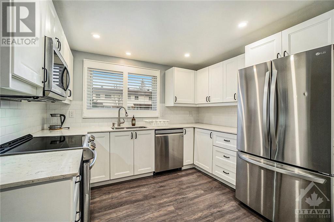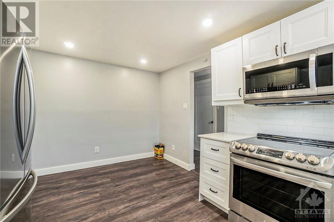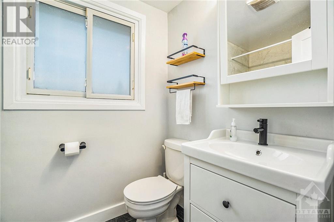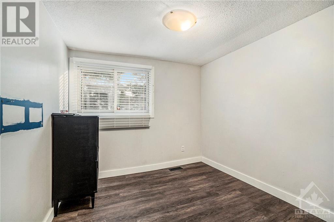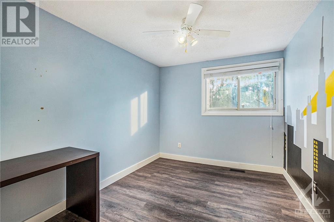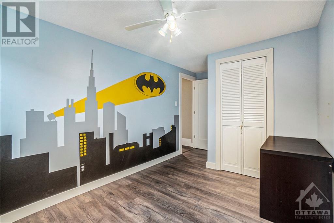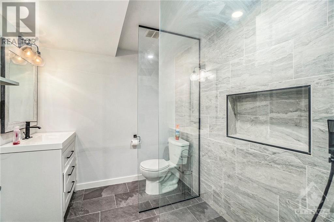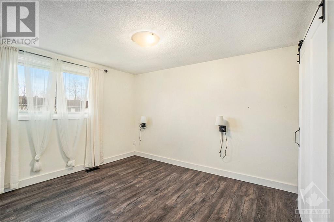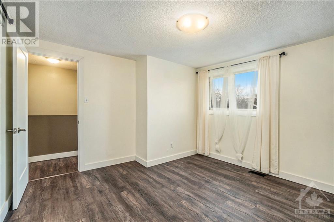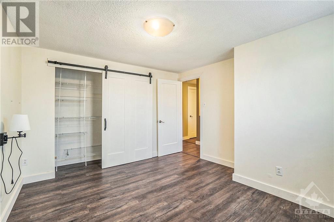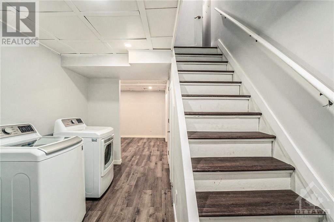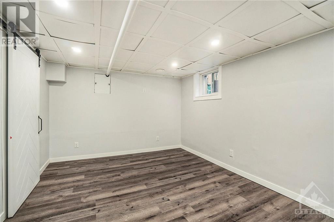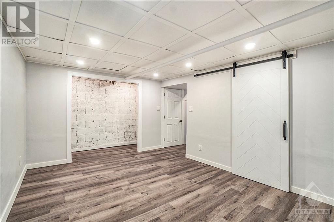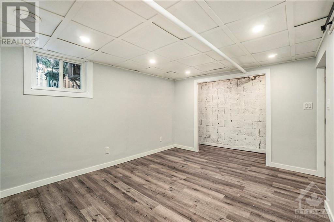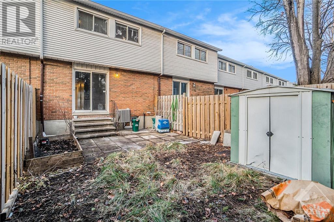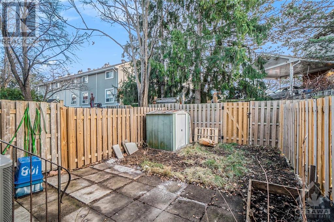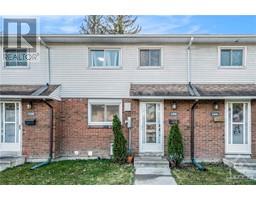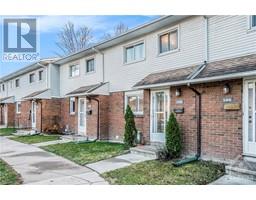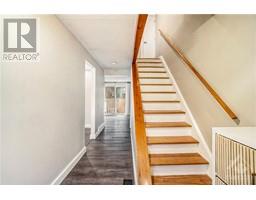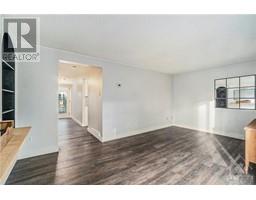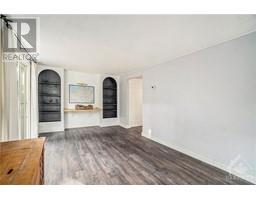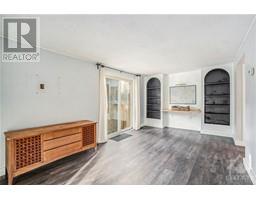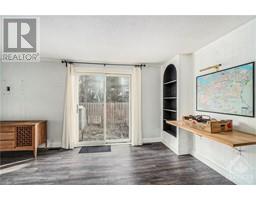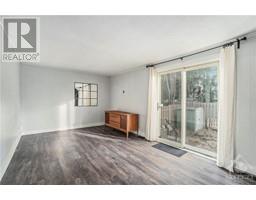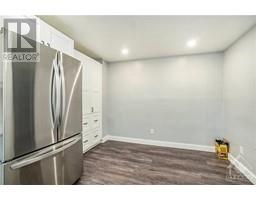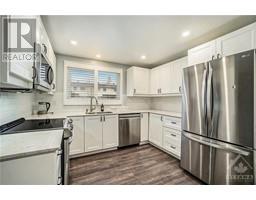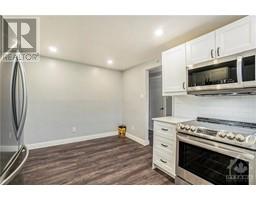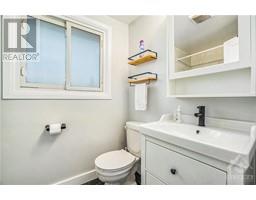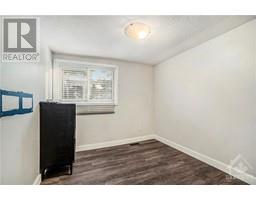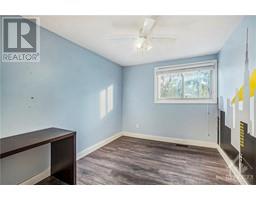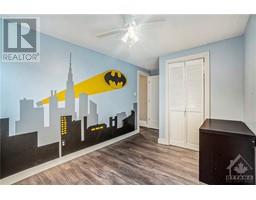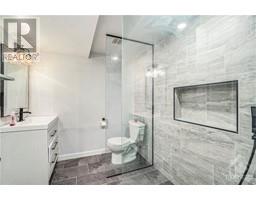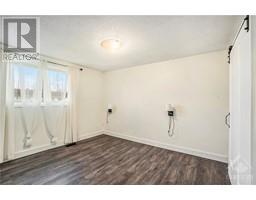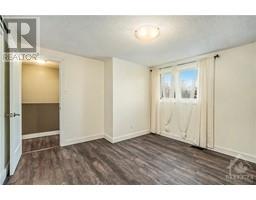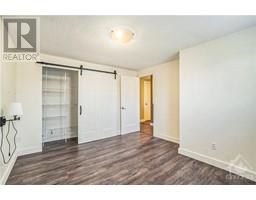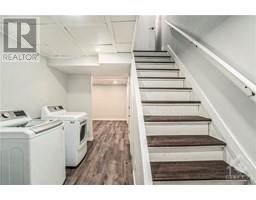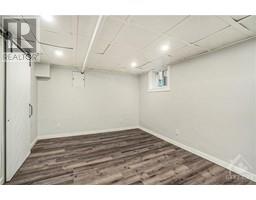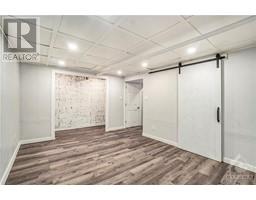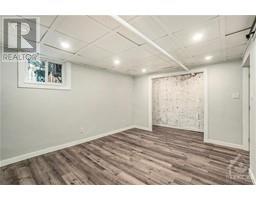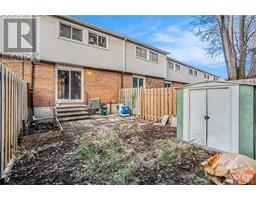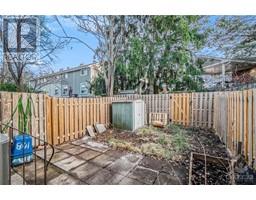1045 Morrison Drive Unit#108 Ottawa, Ontario K2H 7L2
$2,500 Monthly
Available immediately. Beautifully Renovated Spacious 3 bedroom townhouse. Located minutes from the Queensway 417 Highway and is close to Algonquin College, Pinecrest Shopping Centre, Bayshore Shopping Centre and the Queensway Carleton Hospital. Features a bright main floor with a modern kitchen and stainless steel appliances. Open concept Living room overlooking a fully fenced backyard. The second floor has 3 bedrooms w/large closets and full bathroom. Finished basement with full bathroom. Family friendly location with tons of street parking. (id:50133)
Property Details
| MLS® Number | 1370873 |
| Property Type | Single Family |
| Neigbourhood | Redwood Park |
| Amenities Near By | Public Transit, Recreation Nearby, Shopping |
| Community Features | Family Oriented |
| Parking Space Total | 1 |
Building
| Bathroom Total | 2 |
| Bedrooms Above Ground | 3 |
| Bedrooms Total | 3 |
| Amenities | Laundry - In Suite |
| Appliances | Refrigerator, Dryer, Stove, Washer |
| Basement Development | Finished |
| Basement Type | Full (finished) |
| Constructed Date | 1969 |
| Cooling Type | Central Air Conditioning |
| Exterior Finish | Brick, Siding |
| Flooring Type | Laminate, Tile |
| Heating Fuel | Natural Gas |
| Heating Type | Forced Air |
| Stories Total | 2 |
| Type | Row / Townhouse |
| Utility Water | Municipal Water |
Parking
| Surfaced |
Land
| Acreage | No |
| Fence Type | Fenced Yard |
| Land Amenities | Public Transit, Recreation Nearby, Shopping |
| Sewer | Municipal Sewage System |
| Size Irregular | * Ft X * Ft |
| Size Total Text | * Ft X * Ft |
| Zoning Description | Residential |
Rooms
| Level | Type | Length | Width | Dimensions |
|---|---|---|---|---|
| Second Level | Bedroom | 11'7" x 11'9" | ||
| Second Level | Bedroom | 8'9" x 11'8" | ||
| Second Level | Primary Bedroom | 9'1" x 15'0" | ||
| Second Level | 3pc Bathroom | 8'0" x 4'11" | ||
| Lower Level | Recreation Room | 14'7" x 11'9" | ||
| Lower Level | Storage | Measurements not available | ||
| Lower Level | Laundry Room | 6'3" x 9'2" | ||
| Lower Level | 3pc Bathroom | 8'0" x 5'10" | ||
| Main Level | Living Room | 18'2" x 10'9" | ||
| Main Level | Kitchen | 10'8" x 14'3" | ||
| Main Level | Foyer | 7'2" x 16'5" |
https://www.realtor.ca/real-estate/26327930/1045-morrison-drive-unit108-ottawa-redwood-park
Contact Us
Contact us for more information

Omar Hashem
Broker of Record
www.omarhashem.ca/
twitter.com/omarfhashem
58 Hampton Ave
Ottawa, Ontario K1Y 0N2
(613) 724-6222

