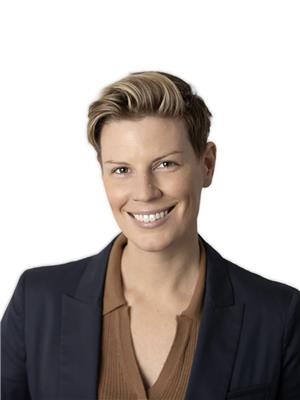320 Parkdale Avenue Unit#304 Ottawa, Ontario K1Y 4X9
$499,900Maintenance, Caretaker, Heat, Water, Other, See Remarks, Condominium Amenities, Reserve Fund Contributions
$656.41 Monthly
Maintenance, Caretaker, Heat, Water, Other, See Remarks, Condominium Amenities, Reserve Fund Contributions
$656.41 MonthlyThis spacious unit includes a large, enclosed DEN that can easily serve as a second bedroom or home office. Throughout you will find hardwood floors, 10ft ceilings, and large east facing windows, making the space feel airy and full of light. The kitchen includes stainless steel appliances, and a breakfast bar leading into the bright open concept living/dining room, perfect for entertaining. The living area includes extra sound proofing for your at home movie enjoyment! The primary bedroom boasts a private balcony and large walk through closet, creating en-suite access. With parking included and the peace of mind of a brand new HVAC unit, you are all set! This highly sought after building straddles two of Ottawa's favourite neighbourhoods - Hintonburg and Wellington West. Walking distance to some of Ottawa's best shops, breweries, cafes and restaurants, LRT station, Ottawa River, and Parkdale Market. Amenities include a gym, sauna, two roof terraces, BBQs, party room, and bike storage. (id:50133)
Property Details
| MLS® Number | 1364688 |
| Property Type | Single Family |
| Neigbourhood | Parkdale Market |
| Amenities Near By | Public Transit, Recreation Nearby, Shopping, Water Nearby |
| Community Features | Adult Oriented, Pets Allowed |
| Features | Balcony |
| Parking Space Total | 1 |
Building
| Bathroom Total | 1 |
| Bedrooms Above Ground | 1 |
| Bedrooms Total | 1 |
| Amenities | Party Room, Sauna, Laundry - In Suite, Exercise Centre |
| Appliances | Refrigerator, Dishwasher, Dryer, Microwave Range Hood Combo, Stove, Washer |
| Basement Development | Not Applicable |
| Basement Type | None (not Applicable) |
| Constructed Date | 2007 |
| Cooling Type | Central Air Conditioning |
| Exterior Finish | Brick |
| Flooring Type | Hardwood, Tile |
| Foundation Type | Poured Concrete |
| Heating Fuel | Natural Gas |
| Heating Type | Forced Air, Heat Pump |
| Stories Total | 1 |
| Type | Apartment |
| Utility Water | Municipal Water |
Parking
| Underground |
Land
| Acreage | No |
| Land Amenities | Public Transit, Recreation Nearby, Shopping, Water Nearby |
| Sewer | Municipal Sewage System |
| Zoning Description | Residential Condo |
Rooms
| Level | Type | Length | Width | Dimensions |
|---|---|---|---|---|
| Main Level | Living Room | 14'7" x 13'2" | ||
| Main Level | Dining Room | 13'3" x 9'0" | ||
| Main Level | Den | 9'2" x 8'7" | ||
| Main Level | Kitchen | 8'5" x 8'2" | ||
| Main Level | Primary Bedroom | 12'6" x 10'7" | ||
| Main Level | Other | 10'7" x 5'7" | ||
| Main Level | Full Bathroom | 11'2" x 5'7" | ||
| Main Level | Laundry Room | 6'0" x 4'0" |
https://www.realtor.ca/real-estate/26185765/320-parkdale-avenue-unit304-ottawa-parkdale-market
Contact Us
Contact us for more information

Kayla Meyer
Salesperson
www.kaylameyer.ca
www.youtube.com/embed/LLK4-MZYt7s
610 Bronson Avenue
Ottawa, ON K1S 4E6
(613) 236-5959
(613) 236-1515
www.hallmarkottawa.com

Bill Meyer
Salesperson
www.TheTulipTeam.com
www.facebook.com/RealEstateAgentBill
ca.linkedin.com/pub/bill-meyer/10/321/220
wwww.twitter.com/thetulipteam
610 Bronson Avenue
Ottawa, ON K1S 4E6
(613) 236-5959
(613) 236-1515
www.hallmarkottawa.com


