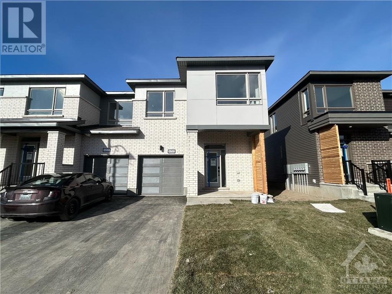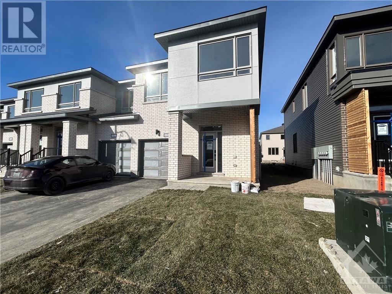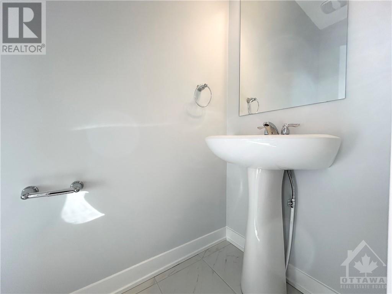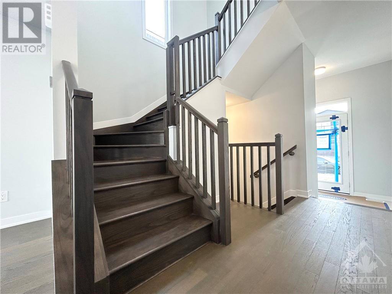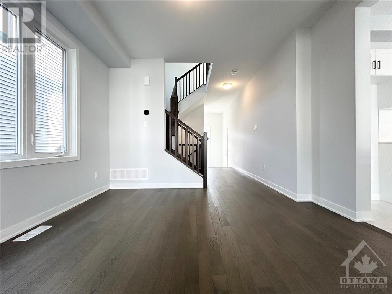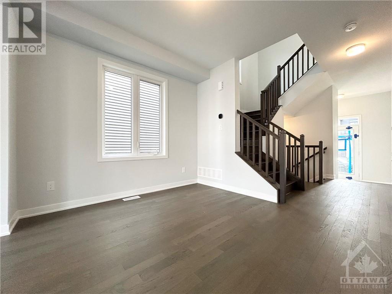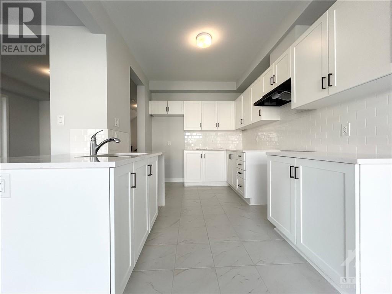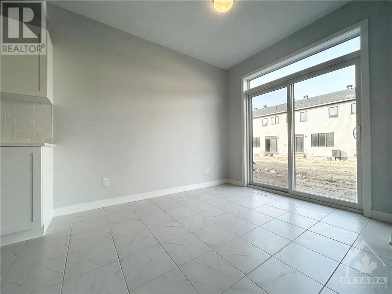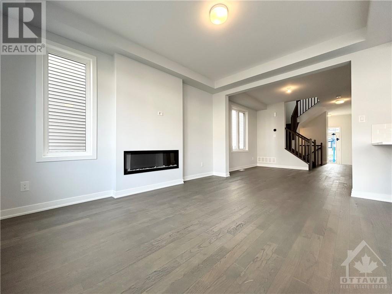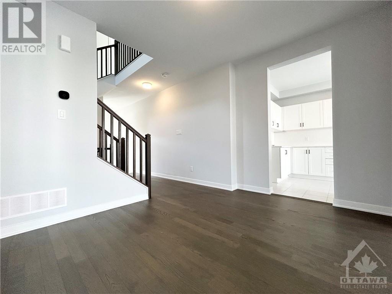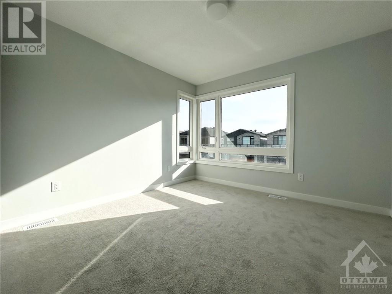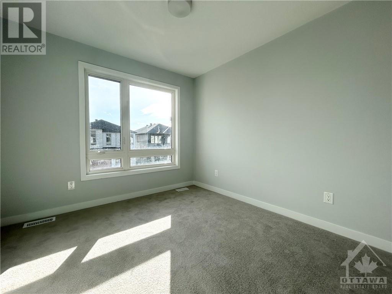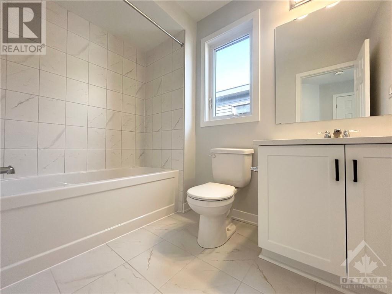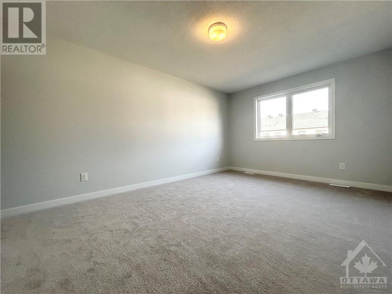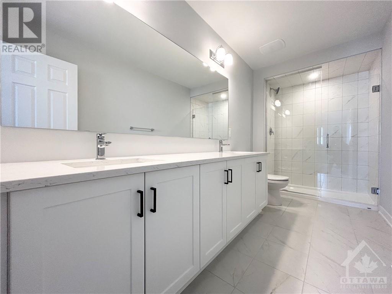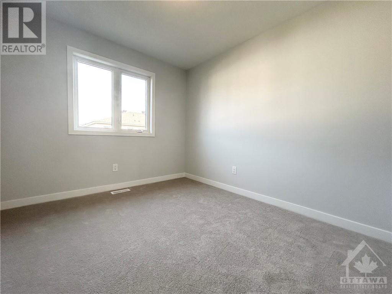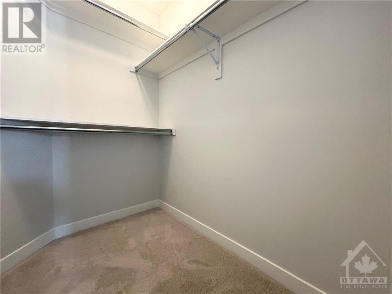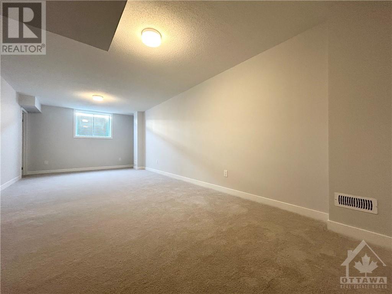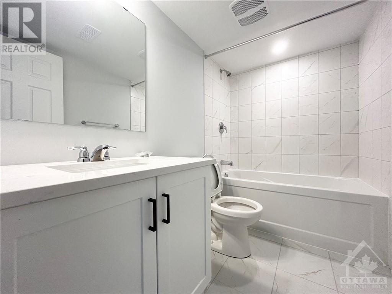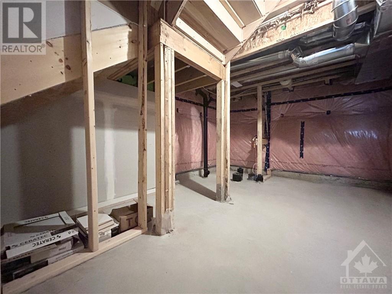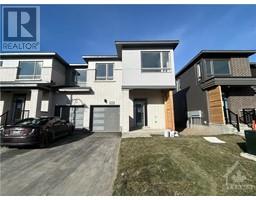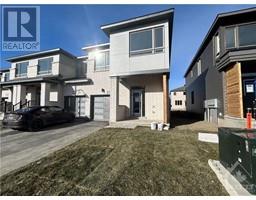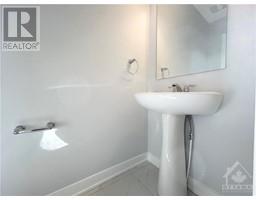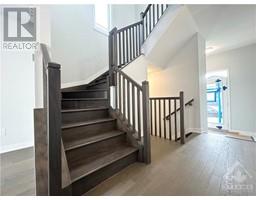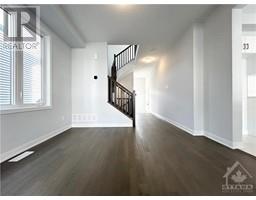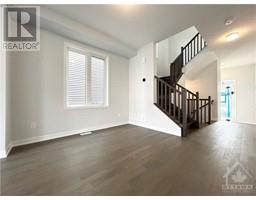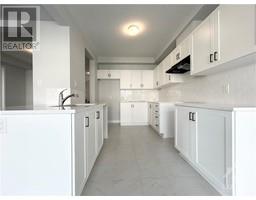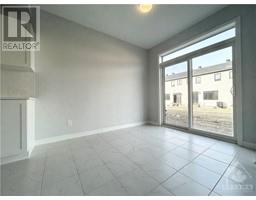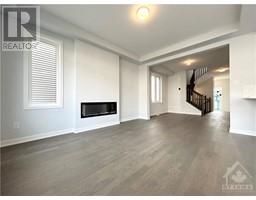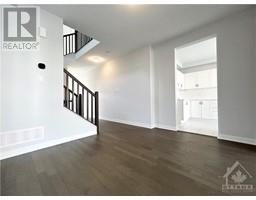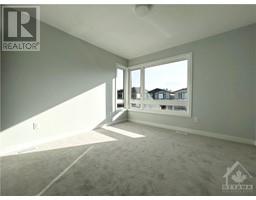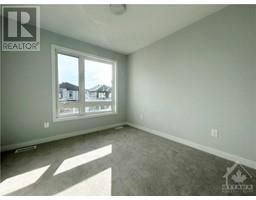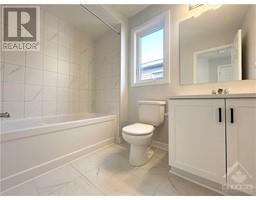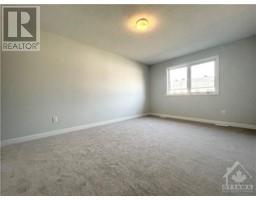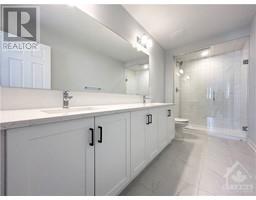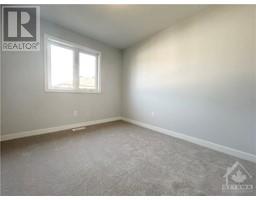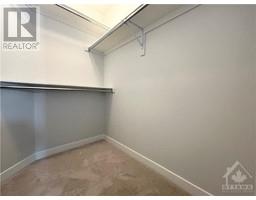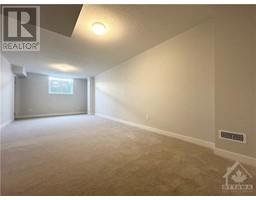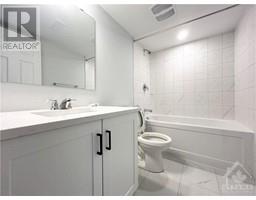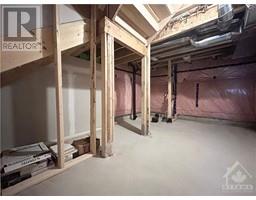650 Fenwick Way Ottawa, Ontario K2J 7E6
$2,790 Monthly
Vacant move in ready immediately!! Brand new end unit two story townhome in Crown Stonebridge, having open concept 4 bed / 4 bath. Main level features dining and great room with hardwood floor, powder washroom and open concept kitchen with ceramic tiles floor. Upper level features 4 generous size bedrooms each with lot of closet space, full bathroom and master bedroom with ensuite bath and walk-in closet. The laundry room convivially located in second floor with lots of storage space. Basement comes with full bath and spacious recreation room. Steps away from public school, golf course, minto recreation complex, parks and shopping. Brand new appliances and AC installed. You will be first one to move this 2023 build new home. (id:50133)
Property Details
| MLS® Number | 1370951 |
| Property Type | Single Family |
| Neigbourhood | Crown Stonebridge |
| Amenities Near By | Golf Nearby, Recreation Nearby |
| Parking Space Total | 2 |
Building
| Bathroom Total | 4 |
| Bedrooms Above Ground | 4 |
| Bedrooms Total | 4 |
| Amenities | Laundry - In Suite |
| Appliances | Refrigerator, Dishwasher, Dryer, Stove, Washer |
| Basement Development | Finished |
| Basement Type | Full (finished) |
| Constructed Date | 2023 |
| Cooling Type | Central Air Conditioning |
| Exterior Finish | Brick, Siding |
| Fireplace Present | Yes |
| Fireplace Total | 1 |
| Flooring Type | Wall-to-wall Carpet, Hardwood |
| Half Bath Total | 1 |
| Heating Fuel | Natural Gas |
| Heating Type | Forced Air |
| Stories Total | 2 |
| Type | Row / Townhouse |
| Utility Water | Municipal Water |
Parking
| Attached Garage |
Land
| Acreage | No |
| Land Amenities | Golf Nearby, Recreation Nearby |
| Sewer | Municipal Sewage System |
| Size Irregular | * Ft X * Ft |
| Size Total Text | * Ft X * Ft |
| Zoning Description | Res |
Rooms
| Level | Type | Length | Width | Dimensions |
|---|---|---|---|---|
| Second Level | Bedroom | 9'7" x 10'0" | ||
| Second Level | Bedroom | 10'8" x 10'11" | ||
| Second Level | Bedroom | 9'3" x 10'3" | ||
| Second Level | Primary Bedroom | 11'2" x 16'2" | ||
| Second Level | 3pc Bathroom | Measurements not available | ||
| Second Level | 4pc Bathroom | Measurements not available | ||
| Basement | Recreation Room | 9'10" x 16'2" | ||
| Basement | 3pc Bathroom | Measurements not available | ||
| Main Level | Dining Room | 11'10" x 10'3" | ||
| Main Level | Kitchen | 8'6" x 12'0" | ||
| Main Level | Eating Area | 8'6" x 10'0" | ||
| Main Level | Great Room | 11'10" x 14'3" | ||
| Main Level | Foyer | Measurements not available | ||
| Main Level | 2pc Bathroom | Measurements not available |
https://www.realtor.ca/real-estate/26330808/650-fenwick-way-ottawa-crown-stonebridge
Contact Us
Contact us for more information

Kenneth Liu
Salesperson
851 Richmond Road
Ottawa, Ontario K2A 3X2
(613) 564-0021
(613) 564-0026

Steven Liao
Broker
851 Richmond Road
Ottawa, ON K2A 3X2
(613) 564-0021
(613) 564-0026
Yucong Lu
Salesperson
343 Preston Street, 11th Floor
Ottawa, Ontario K1S 1N4
(866) 530-7737
(647) 849-3180
www.exprealty.ca

