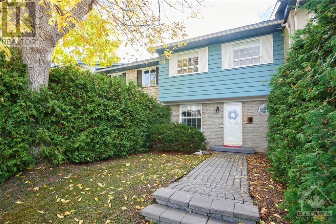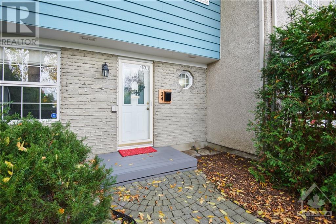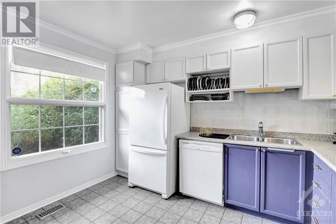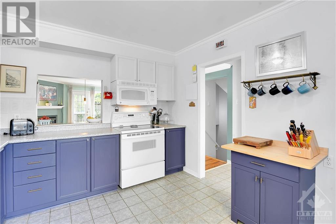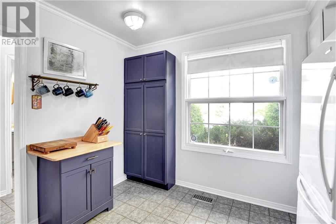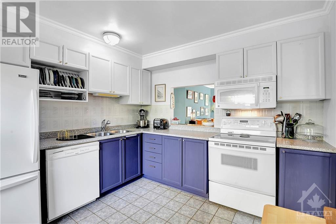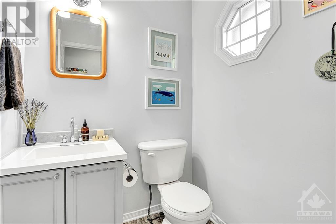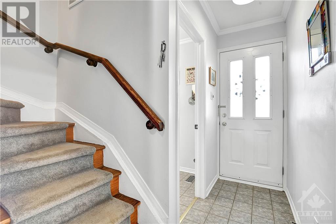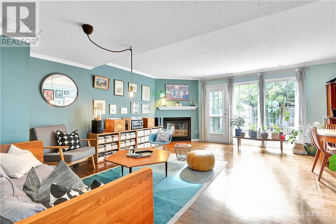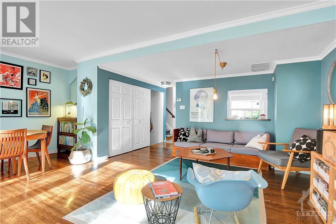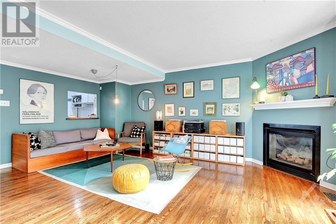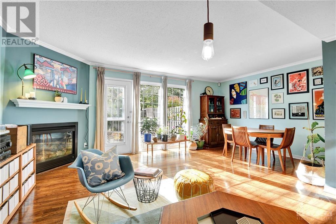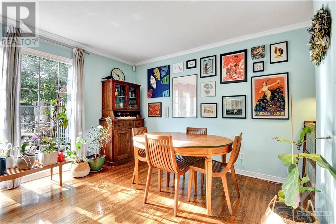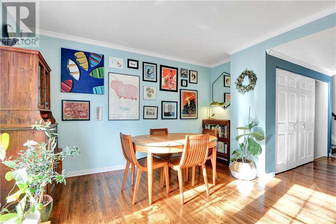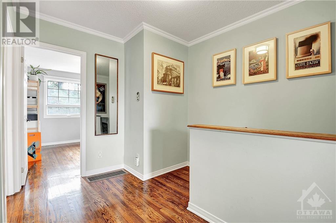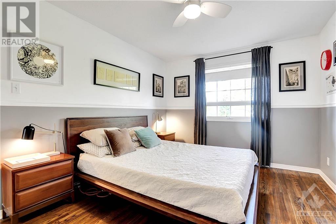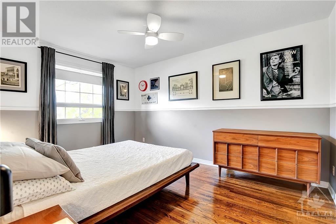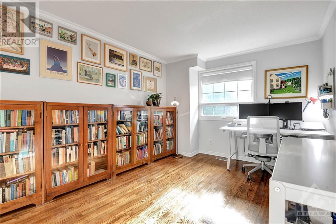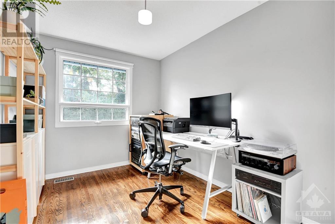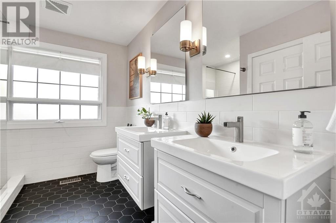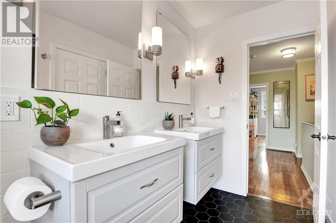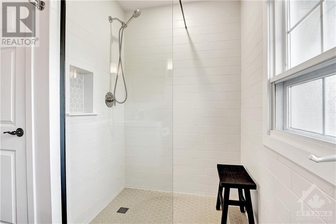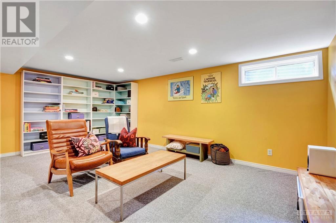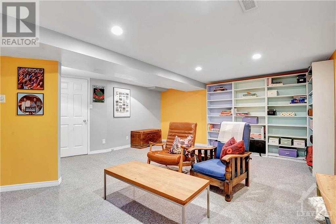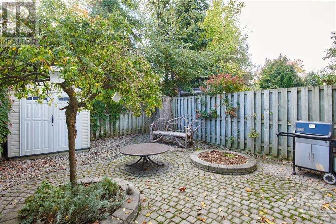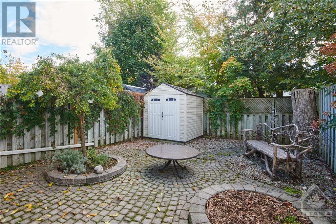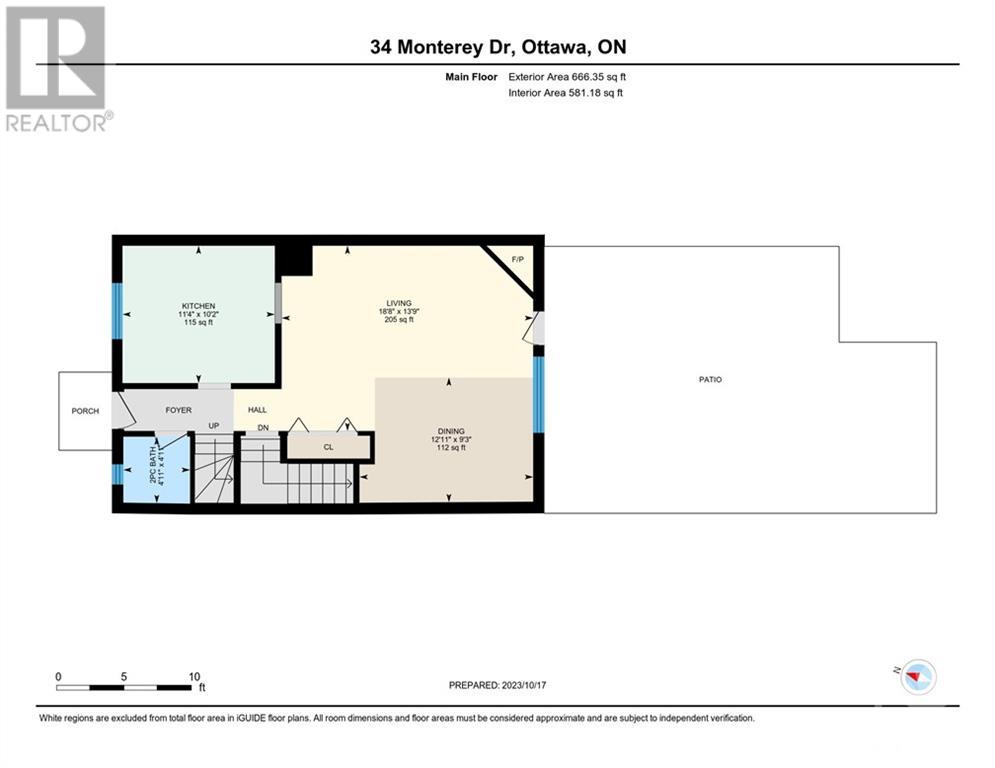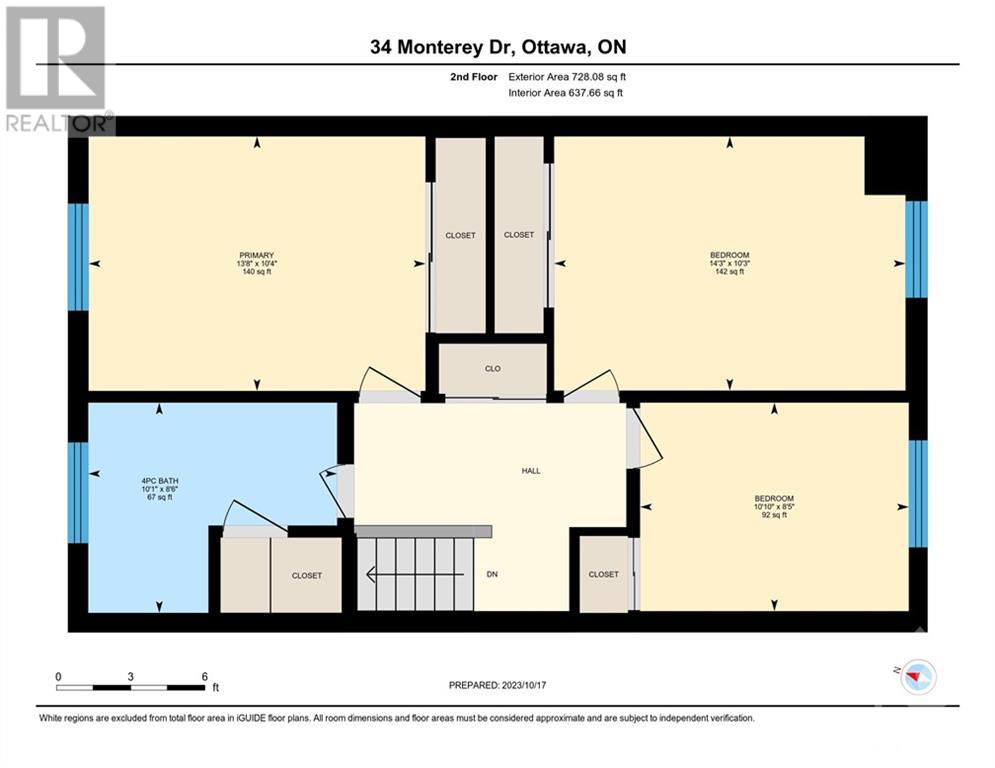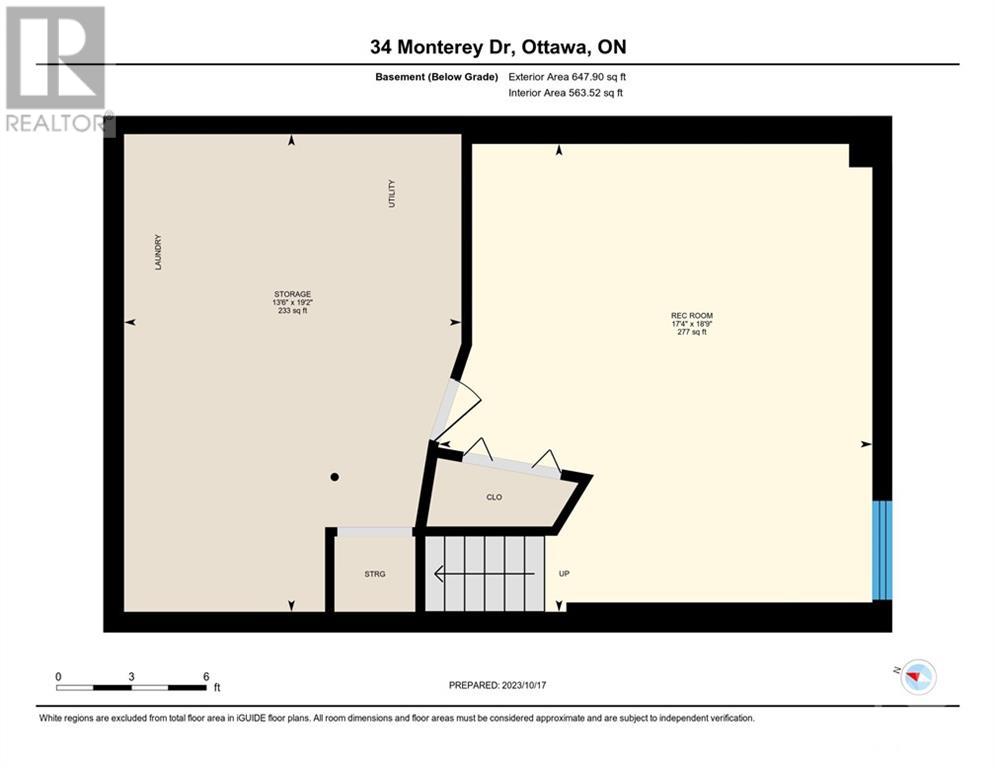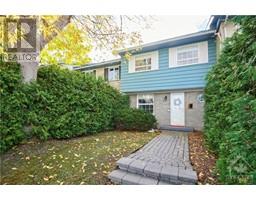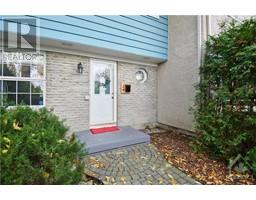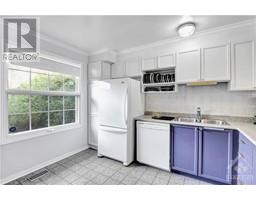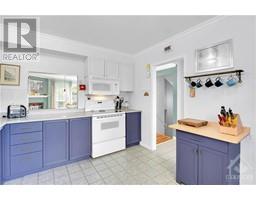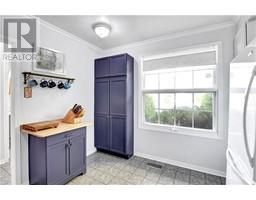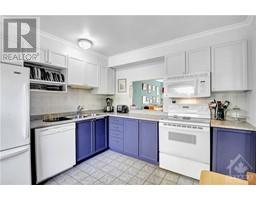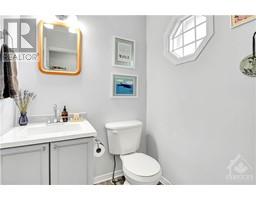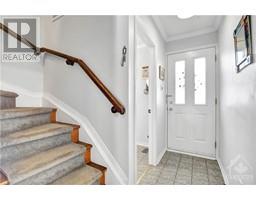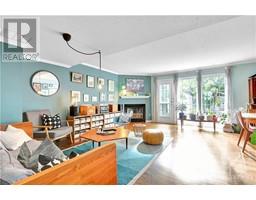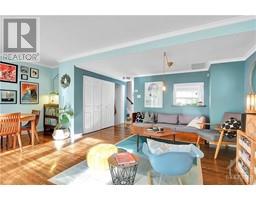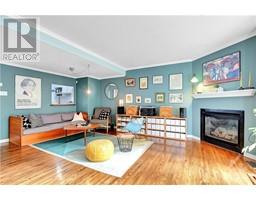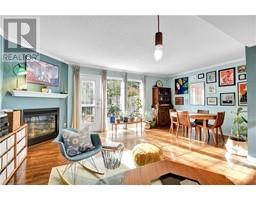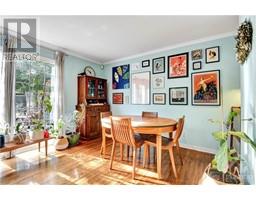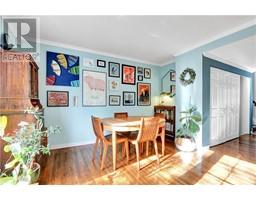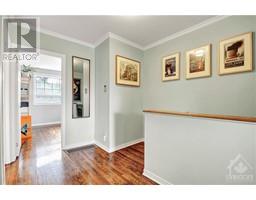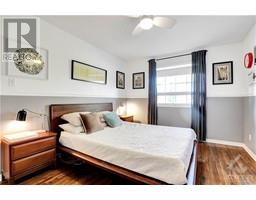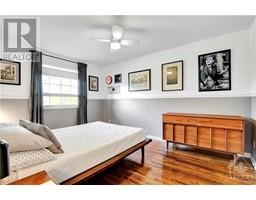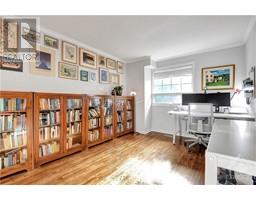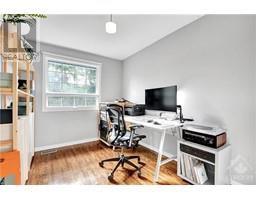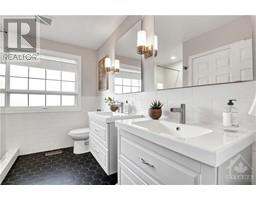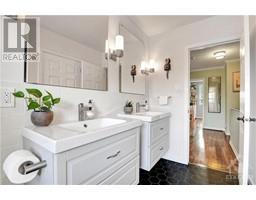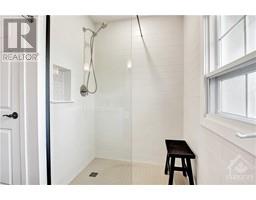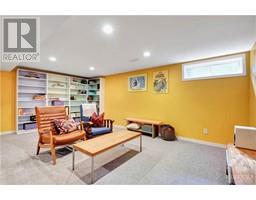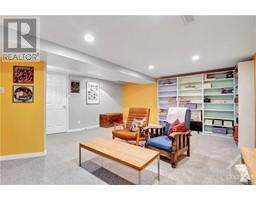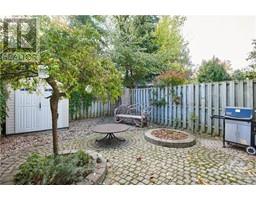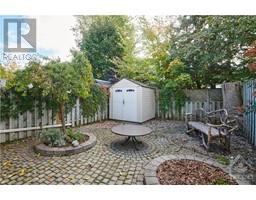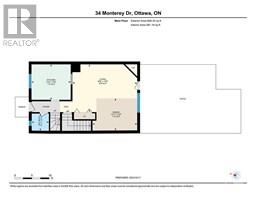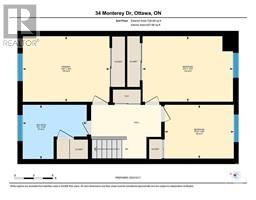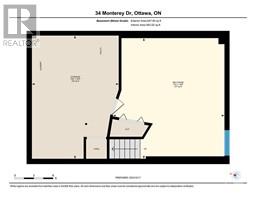34 Monterey Drive Ottawa, Ontario K2H 7A7
$514,900Maintenance, Ground Maintenance, Other, See Remarks, Parcel of Tied Land
$131 Monthly
Maintenance, Ground Maintenance, Other, See Remarks, Parcel of Tied Land
$131 MonthlyLocated in Leslie Park this home serves as a perfect starter home or investment property. A unique hedged front yard with interlock walkway gives great curb appeal and privacy not typical for the neighbourhood. The main floor features an updated and functional kitchen with additional storage and counter space. Hardwood flooring throughout the main living space with a gas fireplace as a focal point. The rear of the house shines with the floor to ceiling windows overlooking the South-facing backyard. It is landscaped with interlock and provides a calm feeling surrounded by plenty of greenery. The upper level features hardwood throughout the three bedrooms with ample size and closet space. The stunning, fully renovated bathroom with tiled walls, sconces, double sinks, and an oversized shower looks amazing! Finished basement with a cozy rec room and large storage/laundry room. Located close to transit lines, Algonquin College, and the Queensway Carleton Hospital. New roof in 2022. (id:50133)
Property Details
| MLS® Number | 1365568 |
| Property Type | Single Family |
| Neigbourhood | Leslie Park |
| Parking Space Total | 1 |
| Storage Type | Storage Shed |
Building
| Bathroom Total | 2 |
| Bedrooms Above Ground | 3 |
| Bedrooms Total | 3 |
| Appliances | Refrigerator, Dishwasher, Dryer, Hood Fan, Stove, Washer, Blinds |
| Basement Development | Finished |
| Basement Type | Full (finished) |
| Constructed Date | 1972 |
| Cooling Type | Central Air Conditioning |
| Exterior Finish | Brick, Siding |
| Fixture | Drapes/window Coverings |
| Flooring Type | Hardwood, Tile |
| Foundation Type | Poured Concrete |
| Half Bath Total | 1 |
| Heating Fuel | Natural Gas |
| Heating Type | Forced Air |
| Stories Total | 2 |
| Type | Row / Townhouse |
| Utility Water | Municipal Water |
Parking
| Surfaced |
Land
| Acreage | No |
| Sewer | Municipal Sewage System |
| Size Depth | 100 Ft |
| Size Frontage | 20 Ft |
| Size Irregular | 20 Ft X 100 Ft |
| Size Total Text | 20 Ft X 100 Ft |
| Zoning Description | Residential |
Rooms
| Level | Type | Length | Width | Dimensions |
|---|---|---|---|---|
| Second Level | Bedroom | 14’3” x 10’3” | ||
| Second Level | Bedroom | 10’10” x 8’5” | ||
| Second Level | Primary Bedroom | 13’8” x 10’4” | ||
| Second Level | 4pc Bathroom | 10’1” x 8’6” | ||
| Lower Level | Recreation Room | 18’9” x 17’4” | ||
| Lower Level | Laundry Room | Measurements not available | ||
| Lower Level | Storage | 19’2” x 13’6” | ||
| Main Level | 2pc Bathroom | 4’11” x 4’11” | ||
| Main Level | Living Room | 18’8” x 13’9” | ||
| Main Level | Dining Room | 12’11” x 9’3” | ||
| Main Level | Kitchen | 11’4” x 10’2” |
https://www.realtor.ca/real-estate/26185759/34-monterey-drive-ottawa-leslie-park
Contact Us
Contact us for more information

Carlos Fernando
Salesperson
www.facebook.com/becausehecan.ca
Carlos Fernando
292 Somerset Street West
Ottawa, Ontario K2P 0J6
(613) 422-8688
(613) 422-6200
www.ottawacentral.evrealestate.com

