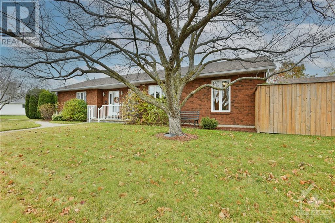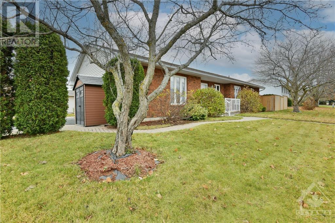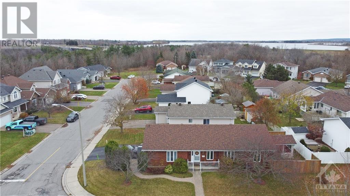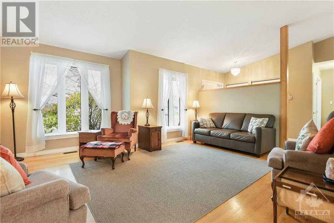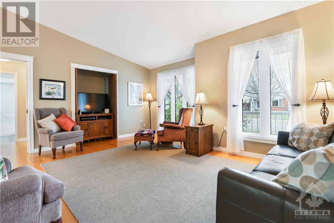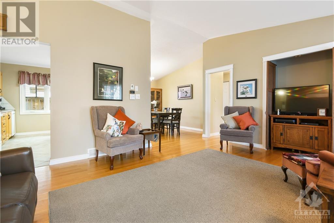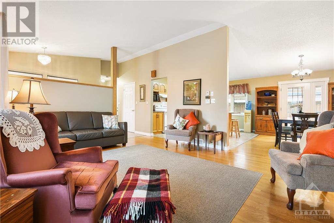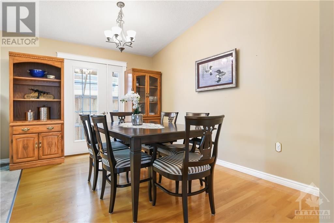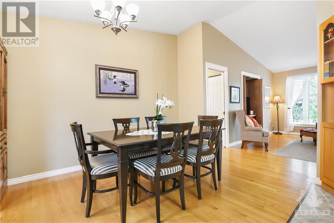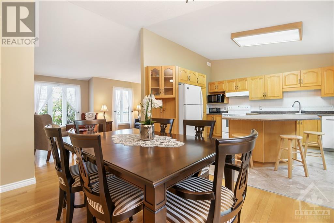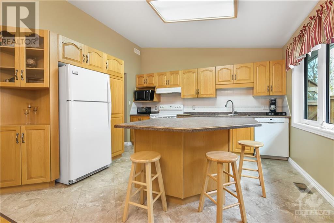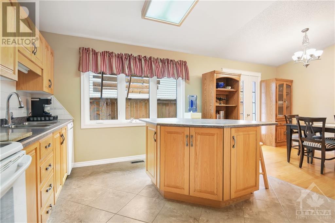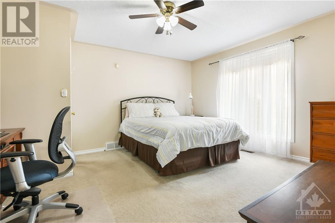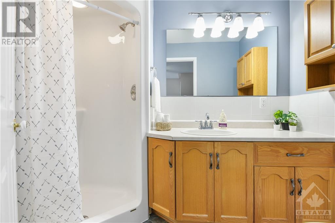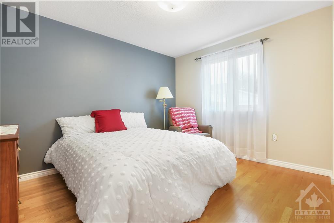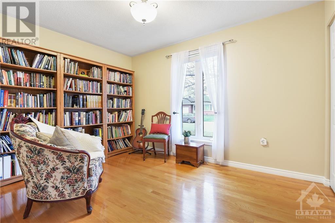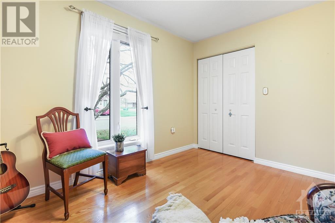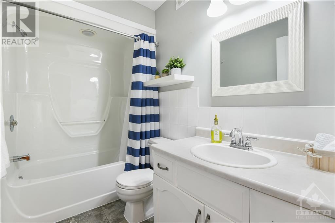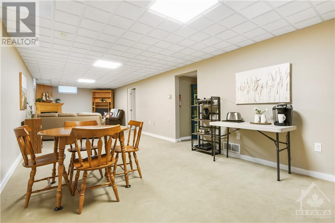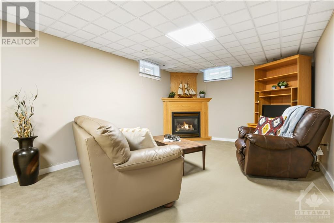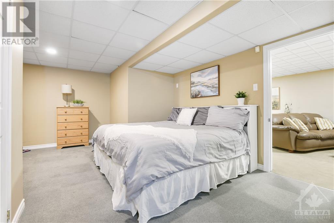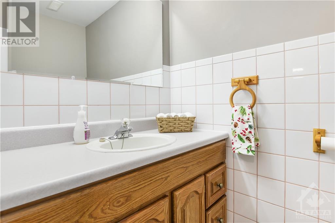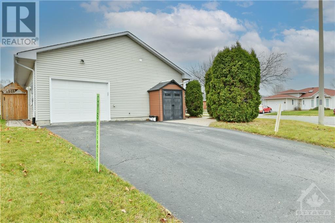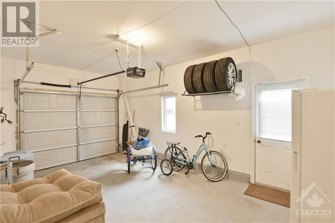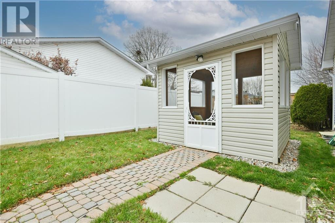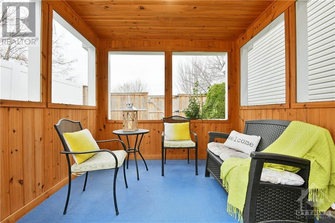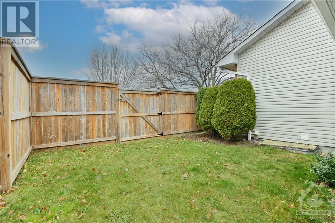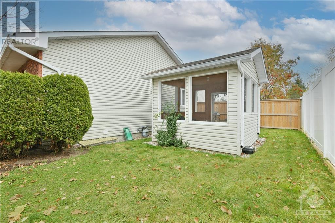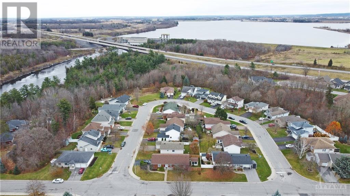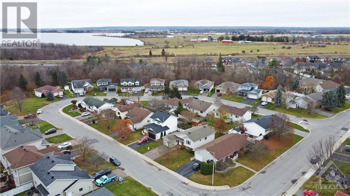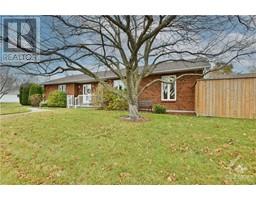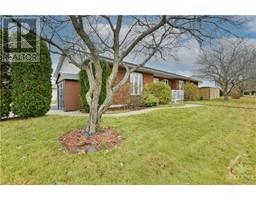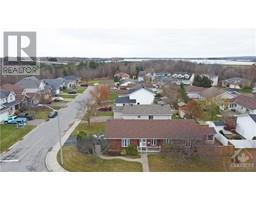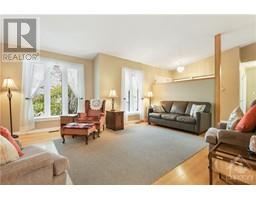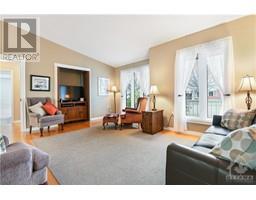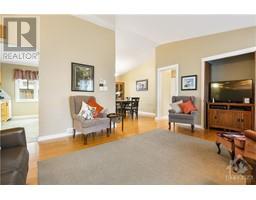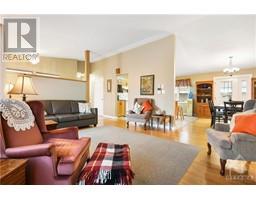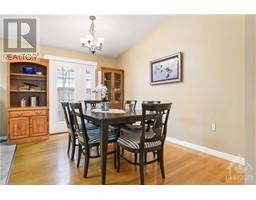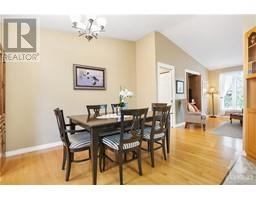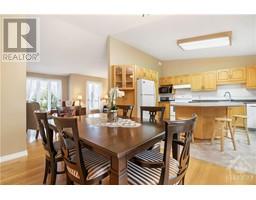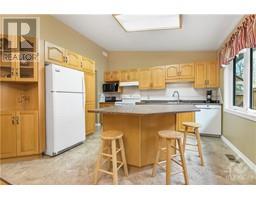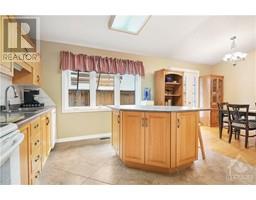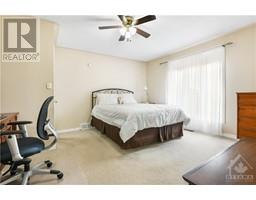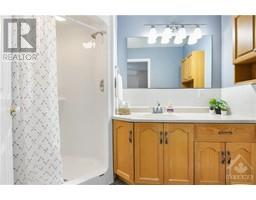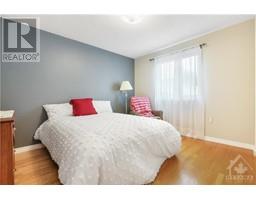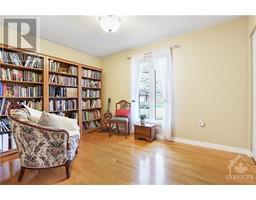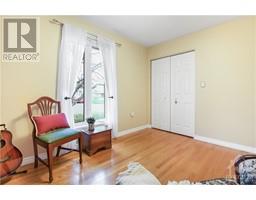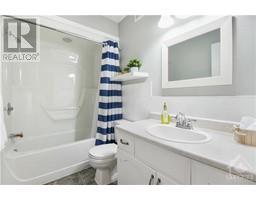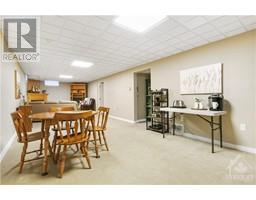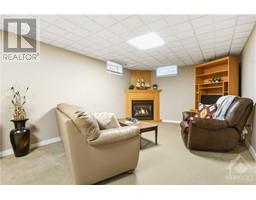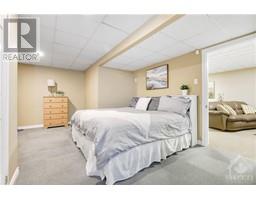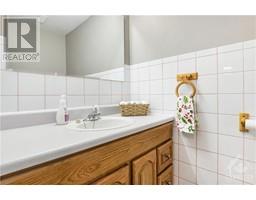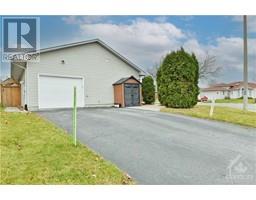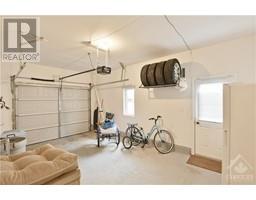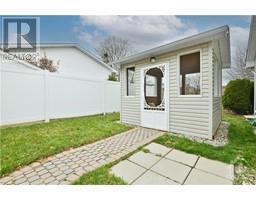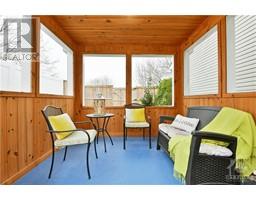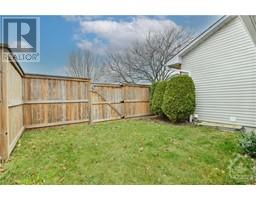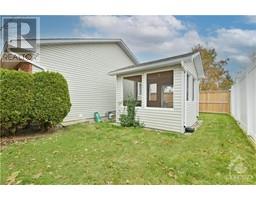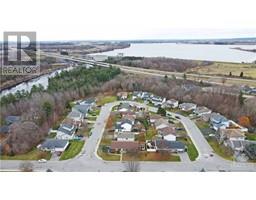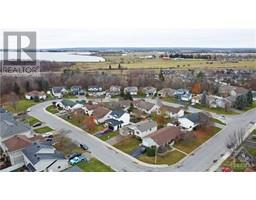161 Charles Street Arnprior, Ontario K7S 1A9
$649,900
*Open House Sunday Nov 26 from 1-3 PM* Exceptional bungalow in Arnprior's River Ridge community! Discover the perfect blend of style and functionality in this charming home. The well-designed layout places the primary suite at one end of the home and additional bedrooms at the other end. The spacious kitchen with resilient flooring includes an eating island, large dining area, & deep cupboards with slide-out pantry drawers. Notice the gleaming hardwood floors and big bright windows. As well, there is a neat entertainment alcove with doors in the living room. The finished basement with a fireplace - potential income - previously used for AirBnB, offers an additional bedroom and versatile space. Ample storage. Step outside to a fenced side yard with a charming screen room, ideal for fresh air visits! Positioned on a corner lot, this property provides privacy and openness. Enjoy the convenience of a quick walk to the Nick Smith Centre. 24-hr irrevocable on all offers. (id:50133)
Property Details
| MLS® Number | 1367970 |
| Property Type | Single Family |
| Neigbourhood | Arnprior |
| Amenities Near By | Recreation Nearby, Shopping, Water Nearby |
| Communication Type | Internet Access |
| Features | Corner Site, Automatic Garage Door Opener |
| Parking Space Total | 5 |
| Storage Type | Storage Shed |
Building
| Bathroom Total | 3 |
| Bedrooms Above Ground | 3 |
| Bedrooms Below Ground | 1 |
| Bedrooms Total | 4 |
| Appliances | Refrigerator, Dishwasher, Dryer, Hood Fan, Stove, Washer |
| Architectural Style | Bungalow |
| Basement Development | Finished |
| Basement Type | Full (finished) |
| Constructed Date | 1993 |
| Construction Style Attachment | Detached |
| Cooling Type | Central Air Conditioning |
| Exterior Finish | Brick, Siding |
| Fireplace Present | Yes |
| Fireplace Total | 1 |
| Flooring Type | Mixed Flooring, Hardwood |
| Foundation Type | Poured Concrete |
| Half Bath Total | 1 |
| Heating Fuel | Natural Gas |
| Heating Type | Forced Air |
| Stories Total | 1 |
| Type | House |
| Utility Water | Municipal Water |
Parking
| Attached Garage |
Land
| Acreage | No |
| Fence Type | Fenced Yard |
| Land Amenities | Recreation Nearby, Shopping, Water Nearby |
| Sewer | Municipal Sewage System |
| Size Depth | 49 Ft ,2 In |
| Size Frontage | 98 Ft ,4 In |
| Size Irregular | 98.33 Ft X 49.16 Ft |
| Size Total Text | 98.33 Ft X 49.16 Ft |
| Zoning Description | Residential |
Rooms
| Level | Type | Length | Width | Dimensions |
|---|---|---|---|---|
| Lower Level | Family Room | 36'8" x 11'9" | ||
| Lower Level | Bedroom | 18'0" x 14'5" | ||
| Lower Level | 2pc Bathroom | 6'6" x 4'0" | ||
| Lower Level | Laundry Room | 7'10" x 7'6" | ||
| Lower Level | Utility Room | 7'10" x 6'9" | ||
| Main Level | Living Room | 16'9" x 14'8" | ||
| Main Level | Kitchen | 12'7" x 11'8" | ||
| Main Level | Dining Room | 12'11" x 9'6" | ||
| Main Level | Primary Bedroom | 15'2" x 12'11" | ||
| Main Level | Bedroom | 12'0" x 10'0" | ||
| Main Level | Bedroom | 12'5" x 10'11" | ||
| Main Level | 3pc Ensuite Bath | 8'5" x 5'1" | ||
| Main Level | 4pc Bathroom | 8'7" x 5'1" |
https://www.realtor.ca/real-estate/26281688/161-charles-street-arnprior-arnprior
Contact Us
Contact us for more information

Paul Lavictoire
Salesperson
www.paulspropertiesrealestate.com
www.facebook.com/paulspropertiesrealestate
44 Elgin Street West
Arnprior, ON K7S 1N5
(613) 622-2528
(613) 829-3223
www.kwintegrity.ca

Christopher Smith
Salesperson
2148 Carling Ave., Units 5 & 6
Ottawa, ON K2A 1H1
(613) 829-1818
(613) 829-3223
www.kwintegrity.ca

