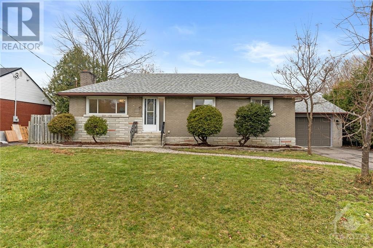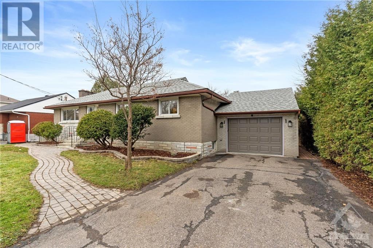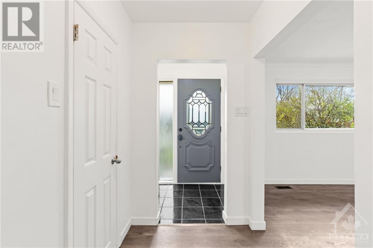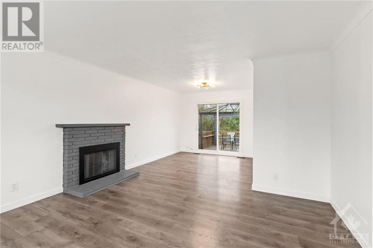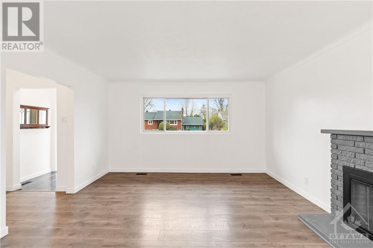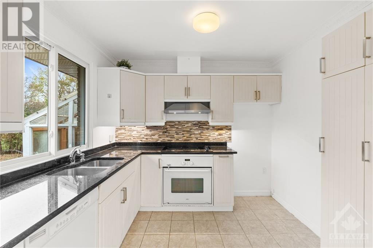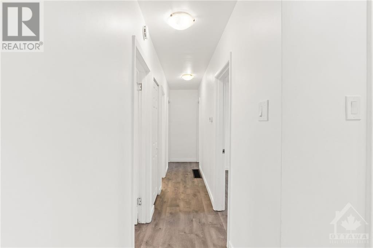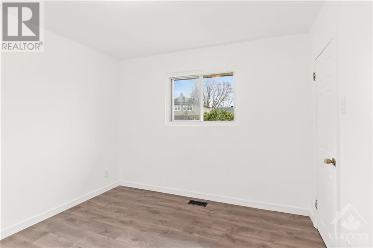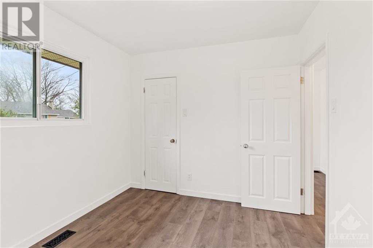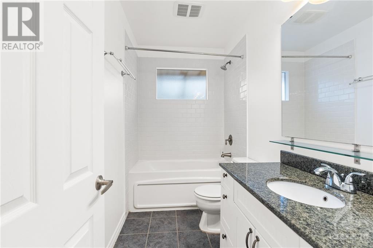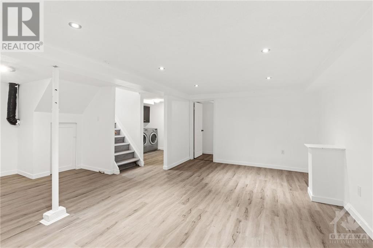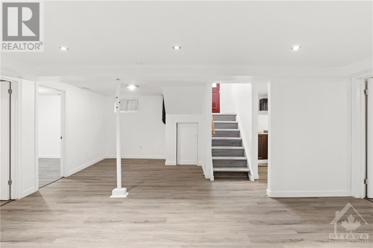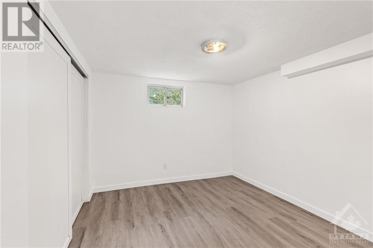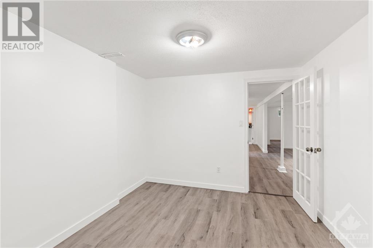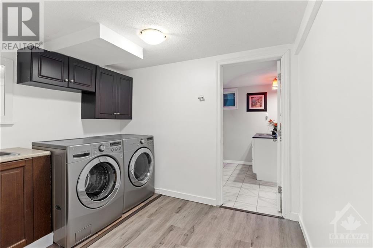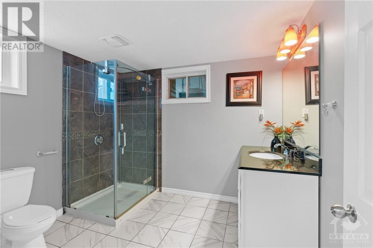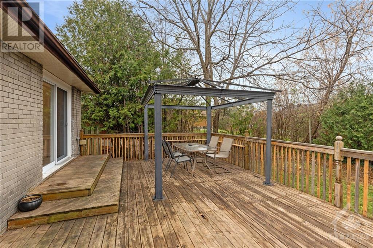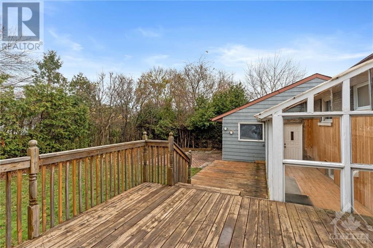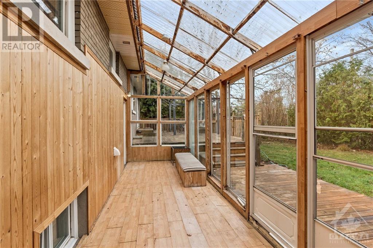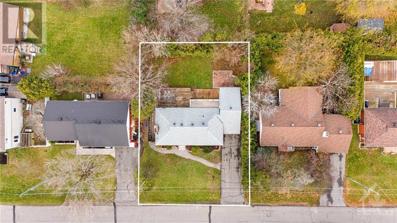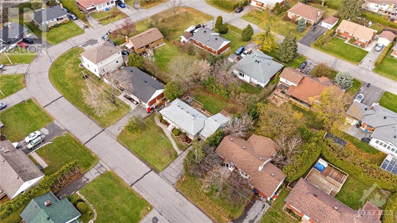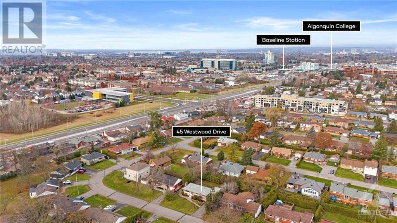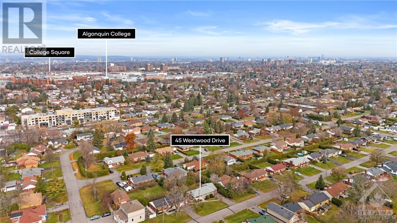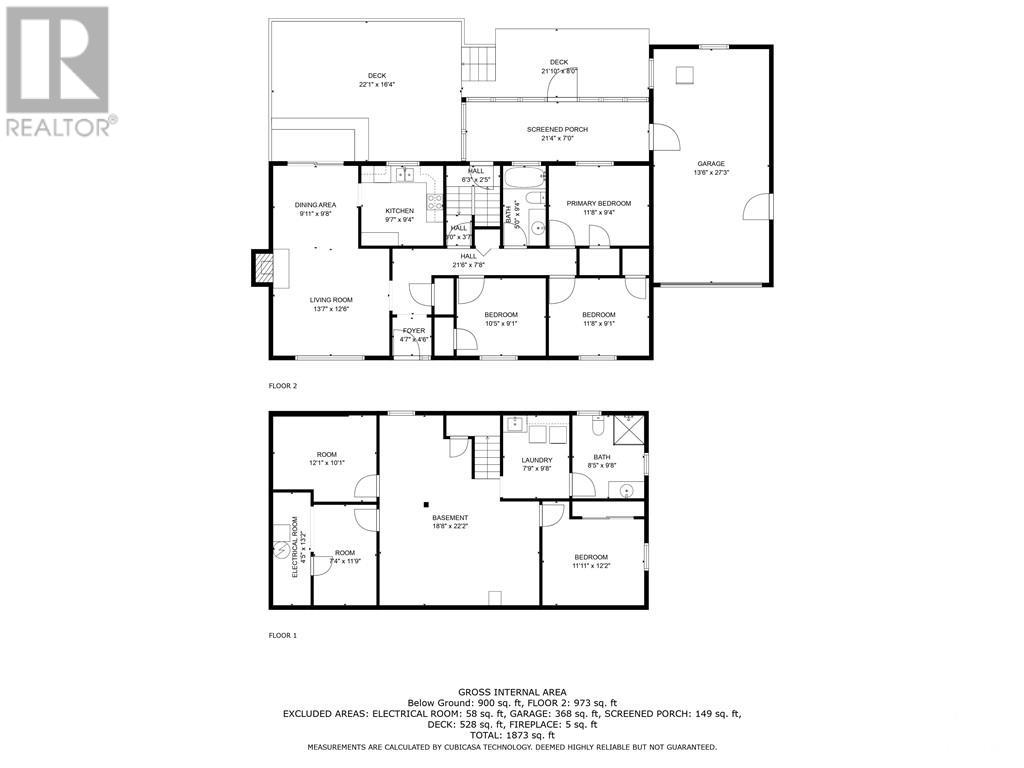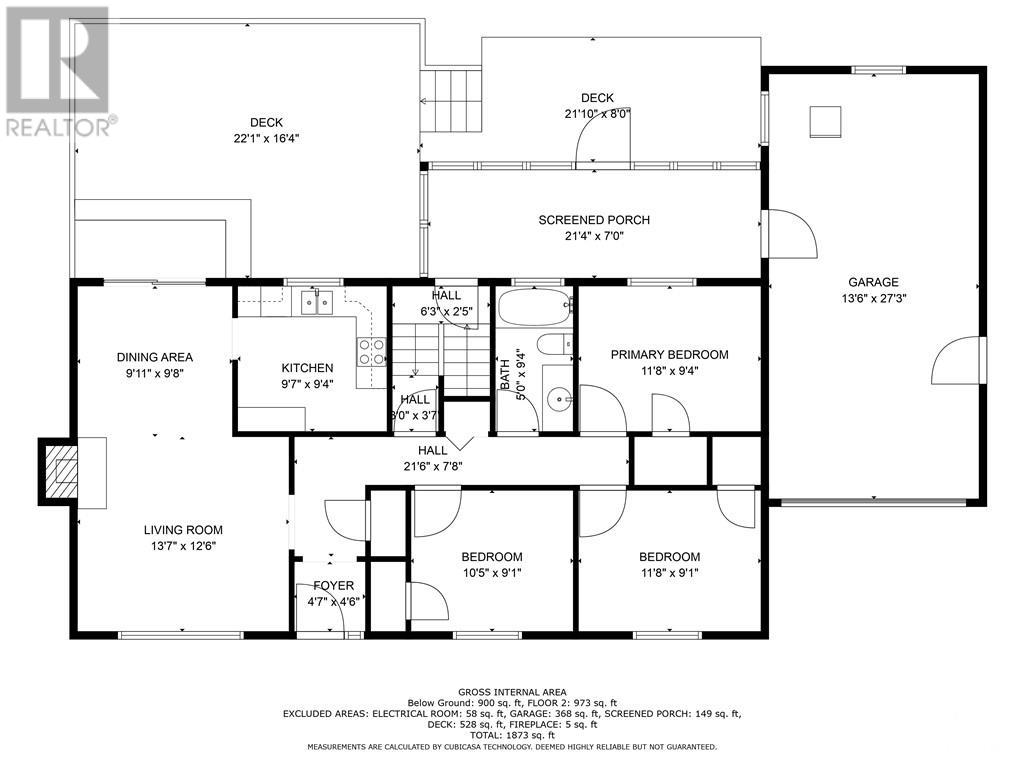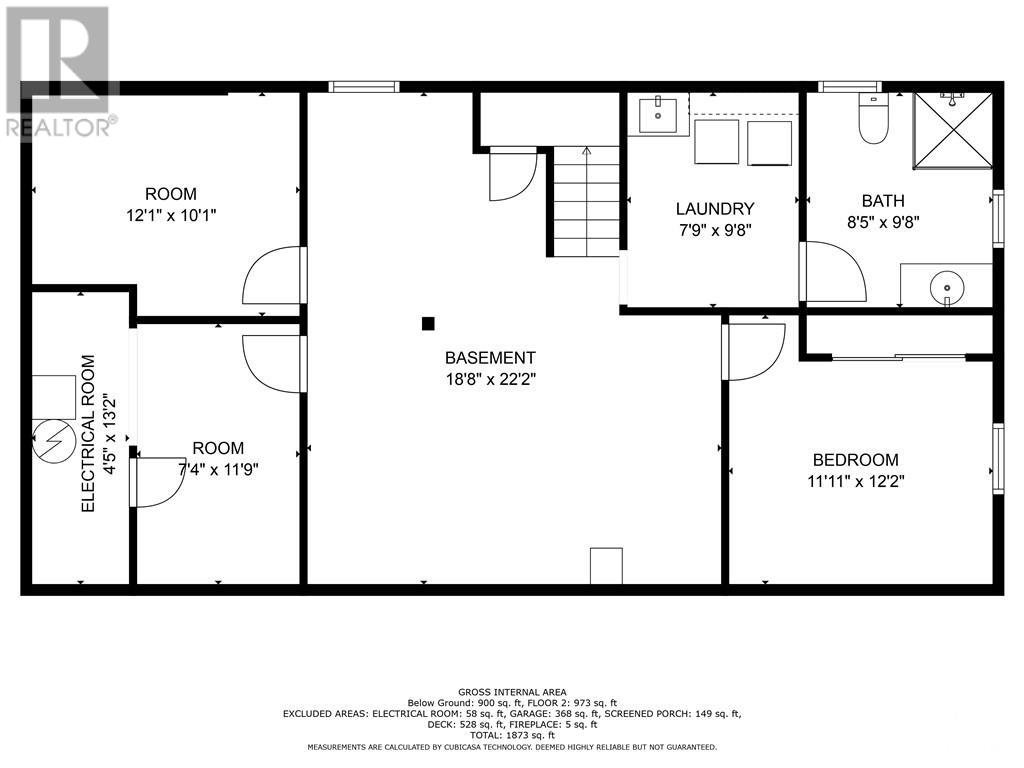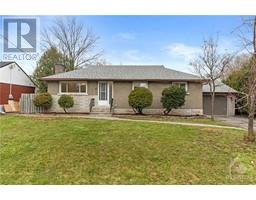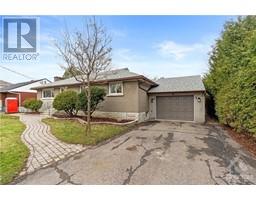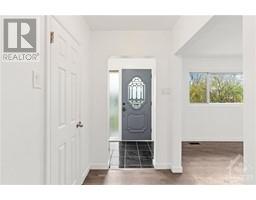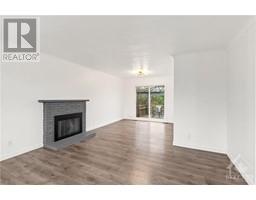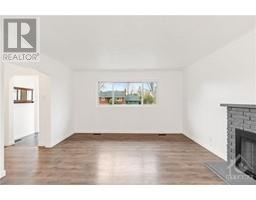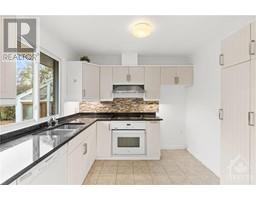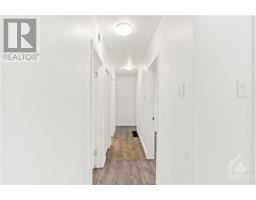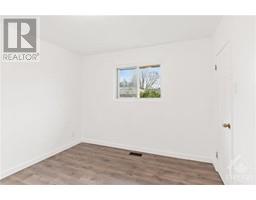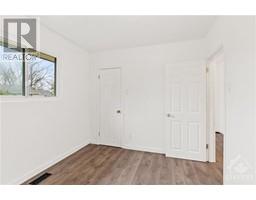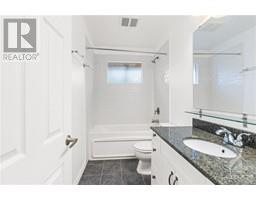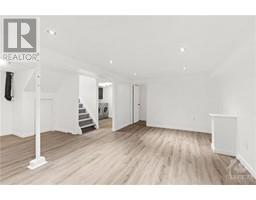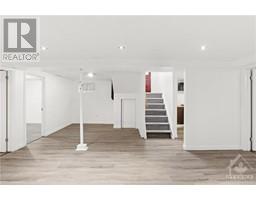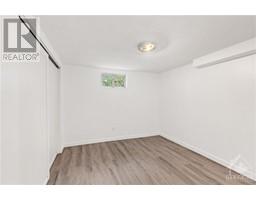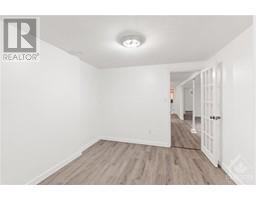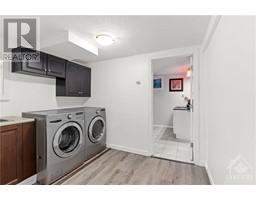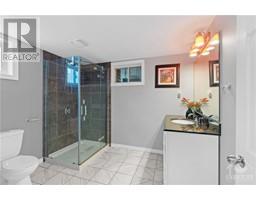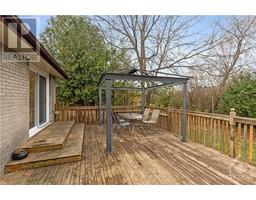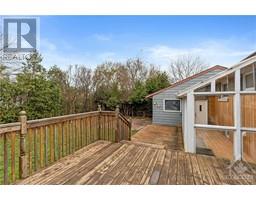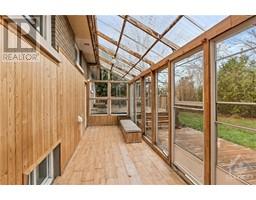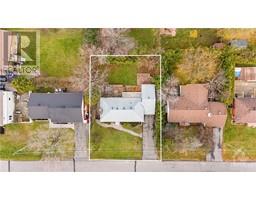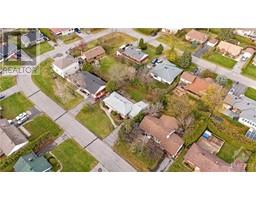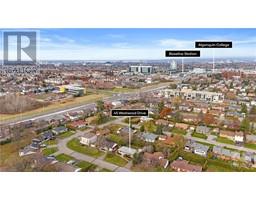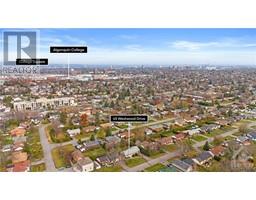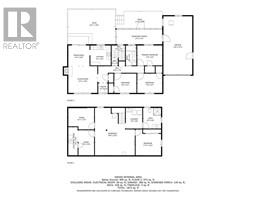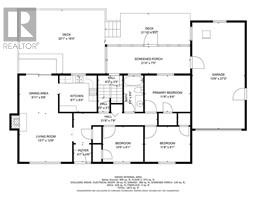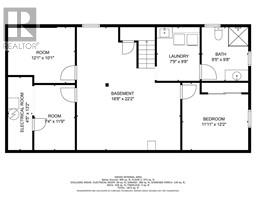45 Westwood Drive Ottawa, Ontario K2G 2W9
$749,900
Discover a charming bungalow on an expansive, secluded lot surrounded by lush hedges. Nestled on a tranquil street, this home is ideal for a young family, benefiting from proximity to excellent schools, amenities, and shopping. The main floor showcases a bright living/dining room with a fireplace, illuminated by a large front window and a sliding back door leading to the deck. Three bedrooms and a full bathroom provide comfortable living spaces. A sunroom at the back connects to an extra-deep garage. The basement offers a fantastic retreat with a spacious recroom, a full bathroom featuring an enclosed glass shower, and an additional bedroom. Abundant storage space adds practicality to this home, presenting a blank canvas ready for your love and personal touch. Improvements: Basement Floor 2023, Furnace 2022, AC 2020, Garage Door 2021, Main Level Floor 2018, Roof 2017. (id:50133)
Property Details
| MLS® Number | 1369594 |
| Property Type | Single Family |
| Neigbourhood | Crestview/Meadowlands |
| Parking Space Total | 3 |
Building
| Bathroom Total | 2 |
| Bedrooms Above Ground | 3 |
| Bedrooms Below Ground | 1 |
| Bedrooms Total | 4 |
| Appliances | Refrigerator, Oven - Built-in, Cooktop, Dishwasher, Dryer, Washer |
| Architectural Style | Bungalow |
| Basement Development | Finished |
| Basement Type | Full (finished) |
| Constructed Date | 1960 |
| Construction Style Attachment | Detached |
| Cooling Type | Central Air Conditioning |
| Exterior Finish | Brick |
| Flooring Type | Laminate, Tile |
| Foundation Type | Poured Concrete |
| Heating Fuel | Natural Gas |
| Heating Type | Forced Air |
| Stories Total | 1 |
| Type | House |
| Utility Water | Municipal Water |
Parking
| Attached Garage | |
| Inside Entry |
Land
| Acreage | No |
| Sewer | Municipal Sewage System |
| Size Depth | 101 Ft ,11 In |
| Size Frontage | 75 Ft |
| Size Irregular | 74.98 Ft X 101.88 Ft |
| Size Total Text | 74.98 Ft X 101.88 Ft |
| Zoning Description | Residential |
Rooms
| Level | Type | Length | Width | Dimensions |
|---|---|---|---|---|
| Lower Level | Recreation Room | 18'8" x 22'2" | ||
| Lower Level | Bedroom | 11'11" x 12'2" | ||
| Lower Level | 3pc Bathroom | Measurements not available | ||
| Lower Level | Storage | 12'1" x 10'1" | ||
| Lower Level | Utility Room | Measurements not available | ||
| Lower Level | Laundry Room | Measurements not available | ||
| Main Level | Foyer | Measurements not available | ||
| Main Level | Living Room | 13'7" x 12'6" | ||
| Main Level | Dining Room | 9'11" x 9'8" | ||
| Main Level | Kitchen | 9'7" x 9'4" | ||
| Main Level | 3pc Bathroom | Measurements not available | ||
| Main Level | Bedroom | 10'5" x 9'1" | ||
| Main Level | Bedroom | 11'8" x 9'1" | ||
| Main Level | Primary Bedroom | 11'8" x 9'4" | ||
| Main Level | Sunroom | 21'4" x 7'0" |
https://www.realtor.ca/real-estate/26290626/45-westwood-drive-ottawa-crestviewmeadowlands
Contact Us
Contact us for more information

Ross Tavel
Salesperson
www.rosstavel.com
100-222 Somerset Street, West
Ottawa, ON K2P 0A7
(613) 422-2055
(613) 721-5556

