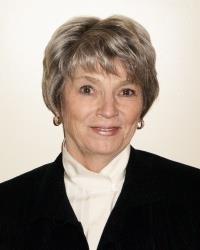710 Kirkham Crescent Richmond, Ontario K0A 2Z0
$899,000
Great Value in this gorgeous Cardel Devonshire 2 Home, price incl HST, full Tarion warranty and pre-delivery inspection on this last remaining brand new home available from the Builder. Home is located on a quiet crescent, surrounded by rural lands and yet walking distance to local shopping.Lots of sunshine and natural light coming in from Cardel's signature wall of windows in the kitchen and great room all with a lovely, western exposure. Other features incl a full 2 storey gas fireplace detail, main floor office, an extended eating nook/plus Primary BR , designer finishes and a 3 pce basement rough-in. Main floor also offers hwd flrs, pot lights, kit quartz countertop, lovely home throughout! Primary Bedroom offers a good size walkin closet with ensuite featuring double sinks, glass shower enclosure, separate soaker tub and private toilet area. Taxes are for land only and property to be reassessed,Offers to be communcated during regular business hrs, pls, min. 24 hr irrevocable. (id:50133)
Property Details
| MLS® Number | 1366061 |
| Property Type | Single Family |
| Neigbourhood | Creekside |
| Amenities Near By | Golf Nearby, Recreation Nearby, Shopping |
| Easement | Unknown |
| Features | Corner Site |
| Parking Space Total | 4 |
Building
| Bathroom Total | 3 |
| Bedrooms Above Ground | 4 |
| Bedrooms Total | 4 |
| Appliances | Hood Fan |
| Basement Development | Unfinished |
| Basement Type | Full (unfinished) |
| Constructed Date | 2023 |
| Construction Style Attachment | Detached |
| Cooling Type | Central Air Conditioning |
| Exterior Finish | Brick, Siding |
| Fireplace Present | Yes |
| Fireplace Total | 1 |
| Flooring Type | Wall-to-wall Carpet, Hardwood, Tile |
| Foundation Type | Poured Concrete |
| Half Bath Total | 1 |
| Heating Fuel | Natural Gas |
| Heating Type | Forced Air |
| Stories Total | 2 |
| Type | House |
| Utility Water | Drilled Well, Well |
Parking
| Attached Garage | |
| Inside Entry |
Land
| Acreage | No |
| Land Amenities | Golf Nearby, Recreation Nearby, Shopping |
| Sewer | Municipal Sewage System |
| Size Depth | 105 Ft ,10 In |
| Size Frontage | 37 Ft ,3 In |
| Size Irregular | 37.23 Ft X 105.87 Ft |
| Size Total Text | 37.23 Ft X 105.87 Ft |
| Zoning Description | V10 |
Rooms
| Level | Type | Length | Width | Dimensions |
|---|---|---|---|---|
| Second Level | Primary Bedroom | 15'0" x 14'11" | ||
| Second Level | 5pc Ensuite Bath | 9'6" x 9'5" | ||
| Second Level | Other | 7'3" x 6'0" | ||
| Second Level | Bedroom | 12'0" x 10'3" | ||
| Second Level | Bedroom | 11'11" x 11'5" | ||
| Second Level | Bedroom | 12'2" x 9'5" | ||
| Second Level | 4pc Bathroom | 8'6" x 4'10" | ||
| Second Level | Laundry Room | 8'6" x 5'6" | ||
| Main Level | Foyer | 8'6" x 5'7" | ||
| Main Level | Office | 13'0" x 6'11" | ||
| Main Level | 2pc Bathroom | 7'2" x 2'11" | ||
| Main Level | Mud Room | 9'4" x 6'2" | ||
| Main Level | Kitchen | 14'0" x 11'0" | ||
| Main Level | Eating Area | 14'11" x 12'0" | ||
| Main Level | Great Room | 15'4" x 13'11" |












https://www.realtor.ca/real-estate/26301850/710-kirkham-crescent-richmond-creekside
Contact Us
Contact us for more information

Teresa Steenbakkers
Broker of Record
170 Bluff Point Road
Calabogie, ON K0J 1H0
(613) 806-2541
(613) 230-3436

