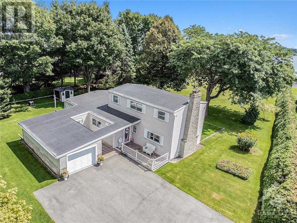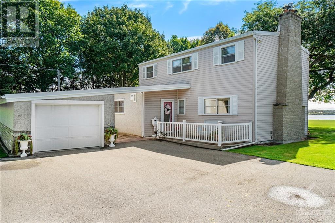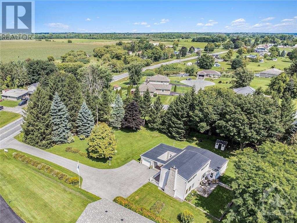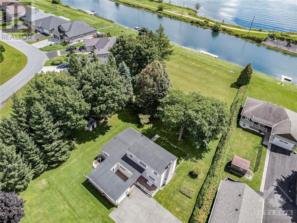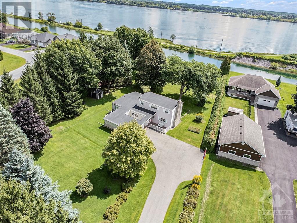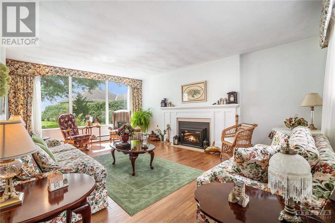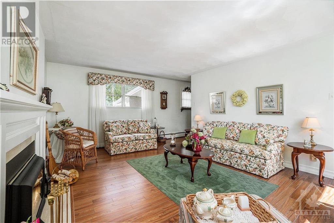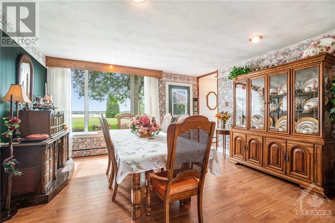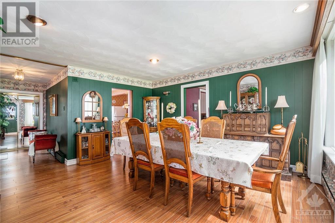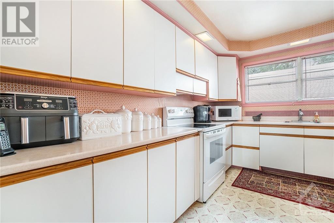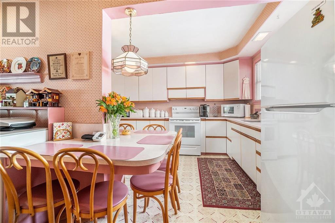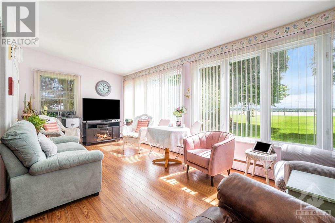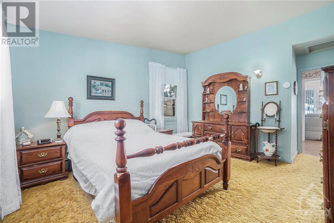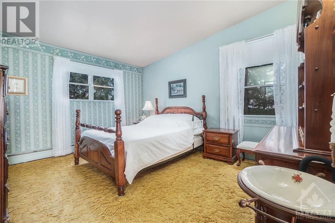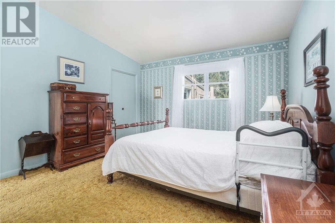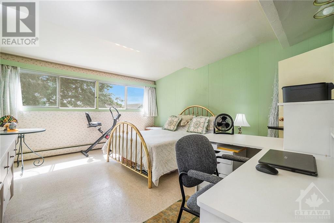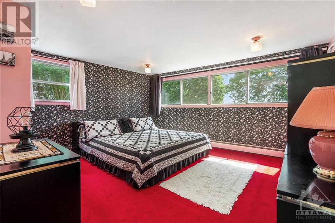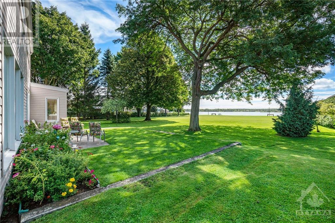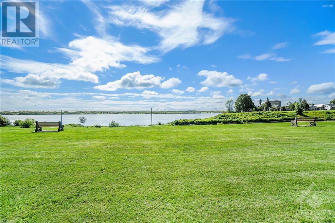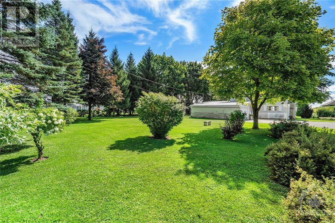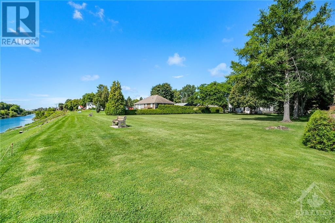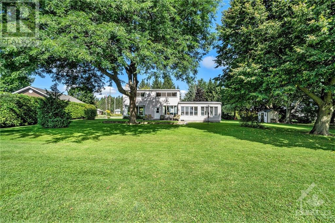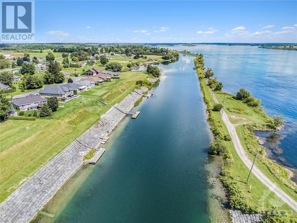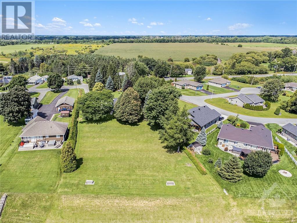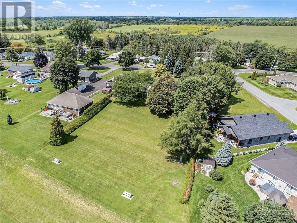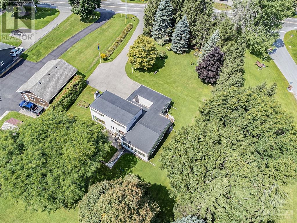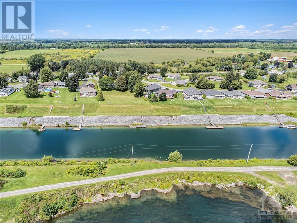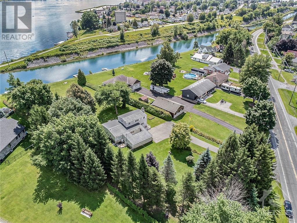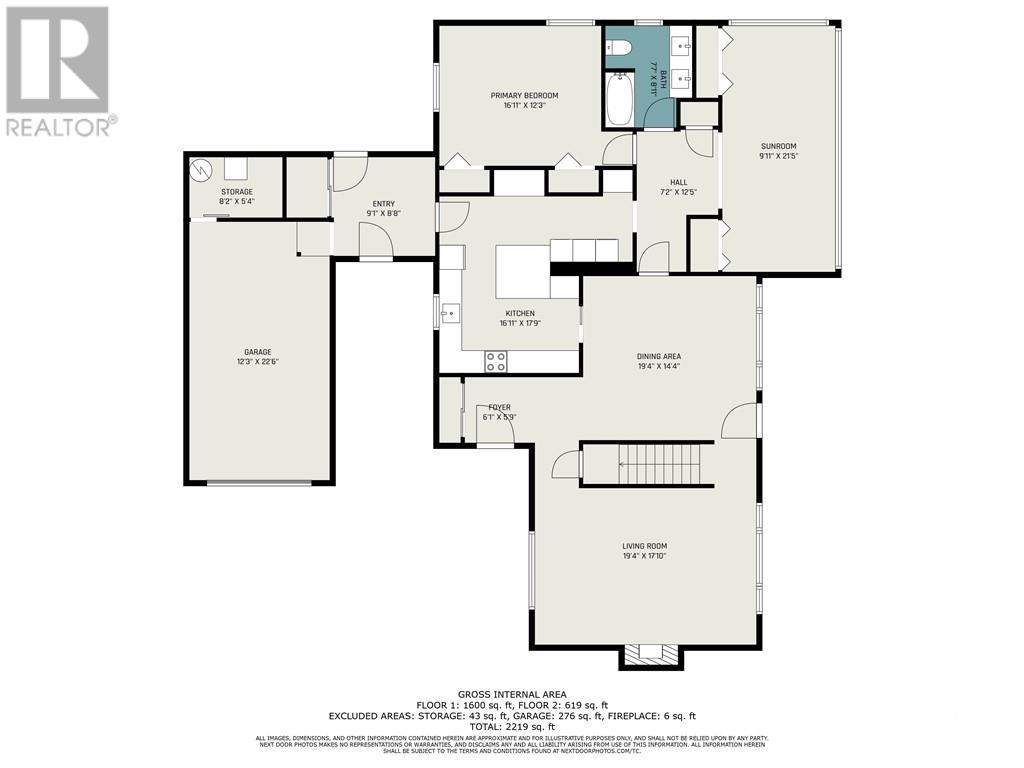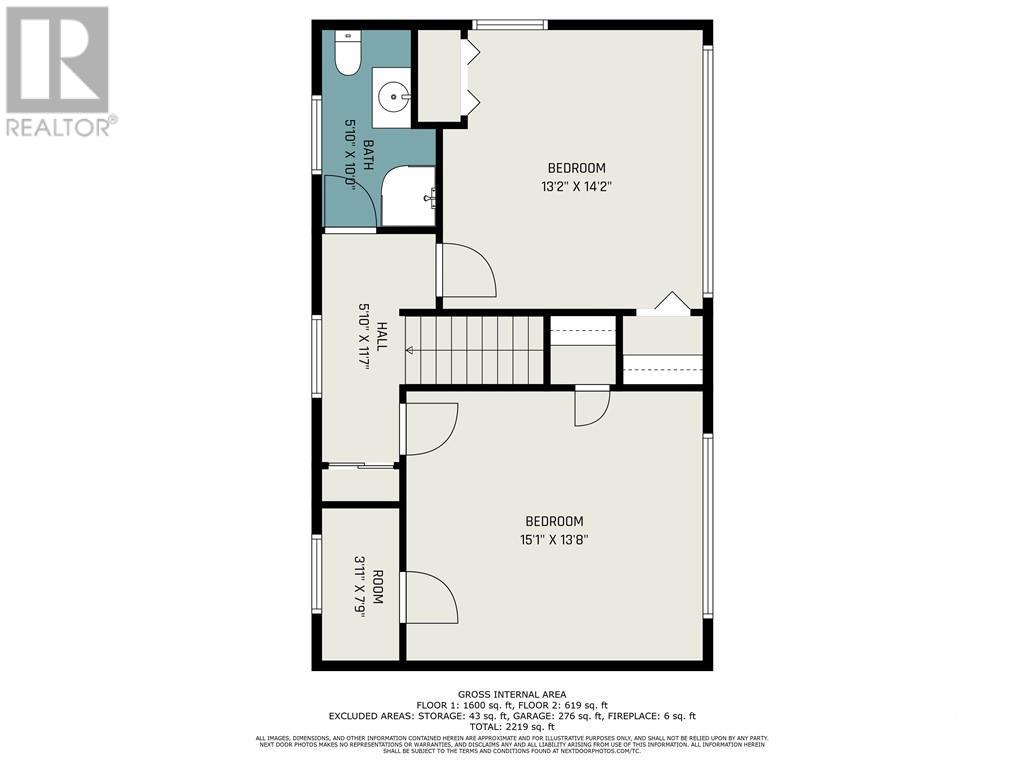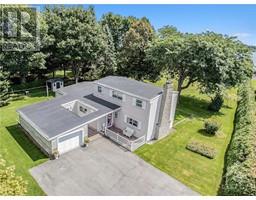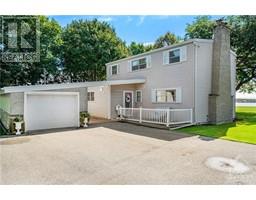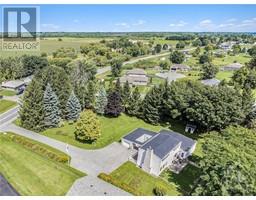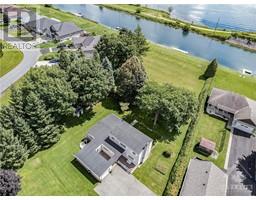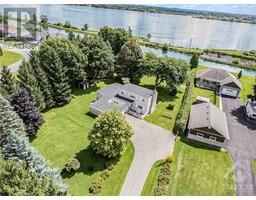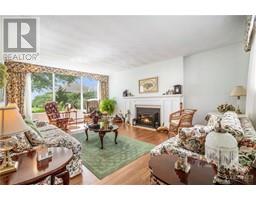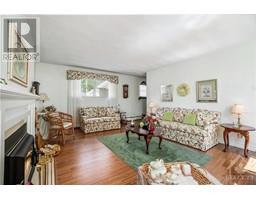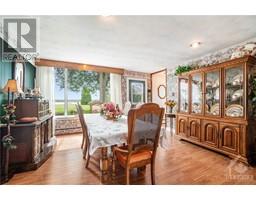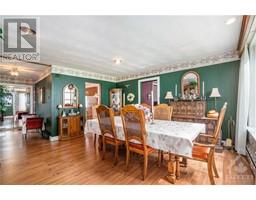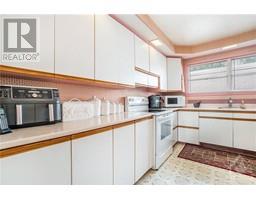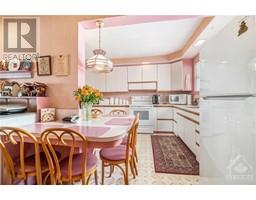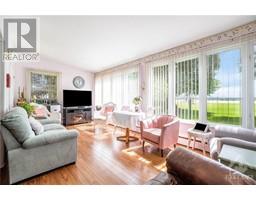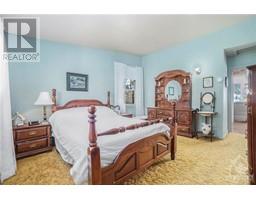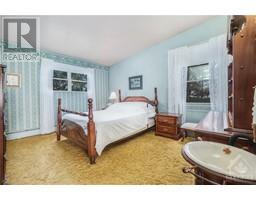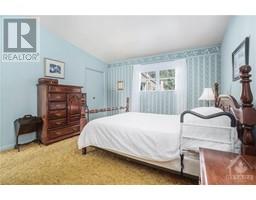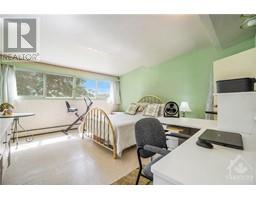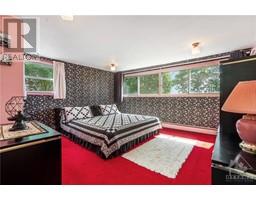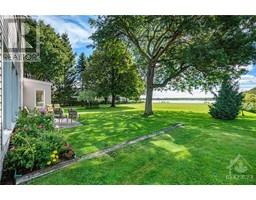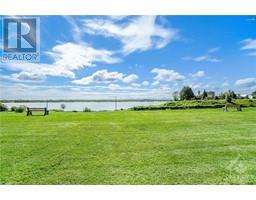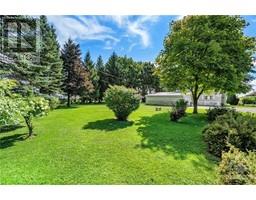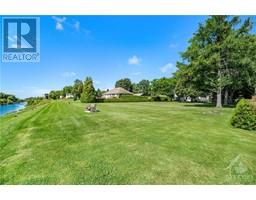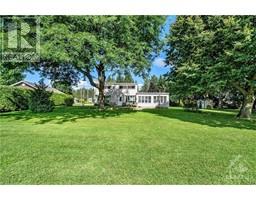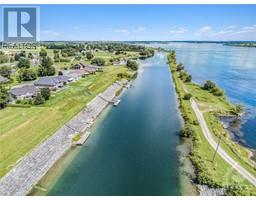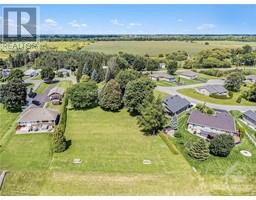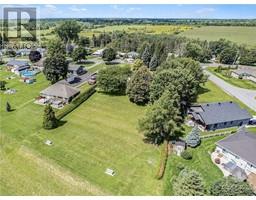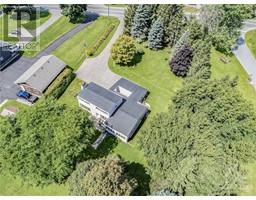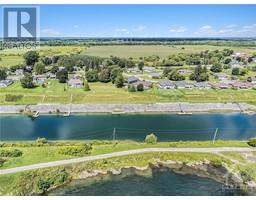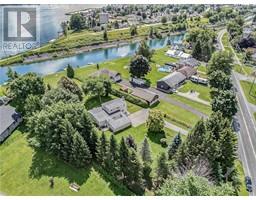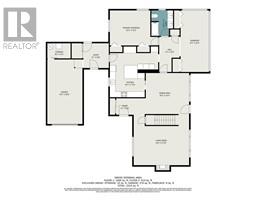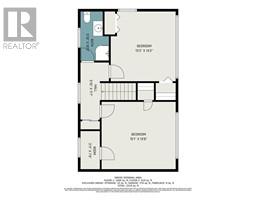401 County Road 2 Road Cardinal, Ontario K0E 1E0
$1,400,000
WOW 1.25 acre of property situated on the historic beautiful GALOP Canal east of Cardinal and next to the Prestigious SAWMILL CREEK subdivision. The property is a loved family home that welcomes you into a generous size mudroom leading to the family Kitchen, separate dining room, large family room with a fireplace for cozy evenings and an added sitting room that boasts a full 180 view of the St. Lawrence River. All this makes up some of the great waterviews of this home. A bathroom, bedroom and laundry also make up the main floor, with 2 bedrooms and a 3pc bathroom upstairs. The beautifully landscaped property gives access to the river for fishing, boating, swimming or just relaxing and taking in the marvelous views of the waterfront. The attached garage and outdoor shed allows for plenty of storage. GRAB THE FUTURE POTENTIAL to develop further here upon proper due diligence. (id:50133)
Property Details
| MLS® Number | 1356695 |
| Property Type | Single Family |
| Neigbourhood | Cardinal |
| Amenities Near By | Golf Nearby, Water Nearby |
| Communication Type | Internet Access |
| Parking Space Total | 10 |
| Road Type | Paved Road |
| Structure | Deck |
| View Type | River View |
Building
| Bathroom Total | 2 |
| Bedrooms Above Ground | 3 |
| Bedrooms Total | 3 |
| Architectural Style | Bungalow |
| Basement Development | Not Applicable |
| Basement Type | Crawl Space (not Applicable) |
| Constructed Date | 1960 |
| Construction Style Attachment | Detached |
| Cooling Type | None |
| Exterior Finish | Siding |
| Flooring Type | Laminate, Vinyl |
| Foundation Type | Poured Concrete |
| Heating Fuel | Electric |
| Heating Type | Hot Water Radiator Heat |
| Stories Total | 1 |
| Type | House |
| Utility Water | Municipal Water |
Parking
| Attached Garage | |
| Oversize | |
| Surfaced |
Land
| Access Type | Water Access |
| Acreage | No |
| Land Amenities | Golf Nearby, Water Nearby |
| Sewer | Municipal Sewage System |
| Size Depth | 334 Ft ,4 In |
| Size Frontage | 145 Ft ,3 In |
| Size Irregular | 145.21 Ft X 334.36 Ft (irregular Lot) |
| Size Total Text | 145.21 Ft X 334.36 Ft (irregular Lot) |
| Zoning Description | Residential |
Rooms
| Level | Type | Length | Width | Dimensions |
|---|---|---|---|---|
| Second Level | Bedroom | 15'1" x 13'8" | ||
| Second Level | Bedroom | 13'2" x 14'2" | ||
| Second Level | 3pc Bathroom | Measurements not available | ||
| Main Level | Living Room/fireplace | 19'4" x 17'10" | ||
| Main Level | Dining Room | 19'4" x 14'4" | ||
| Main Level | Kitchen | 16'11" x 17'9" | ||
| Main Level | Sunroom | 9'11" x 21'5" | ||
| Main Level | Primary Bedroom | 16'11" x 12'3" | ||
| Main Level | 4pc Bathroom | Measurements not available |
https://www.realtor.ca/real-estate/25975257/401-county-road-2-road-cardinal-cardinal
Contact Us
Contact us for more information

Marnie Bennett
Broker of Record
www.bennettpros.com/
www.facebook.com/BennettPropertyShop/
www.linkedin.com/company/bennett-real-estate-professionals/
twitter.com/Bennettpros
1194 Carp Rd
Ottawa, Ontario K2S 1B9
(613) 233-8606
(613) 383-0388

Monique Drake
Salesperson
www.moniquedrake.ca
261 Montreal Rd Unit 310
Ottawa, Ontario K1L 8C7
(613) 707-6328
(416) 981-3248
zolo.ca/ottawa-real-estate

