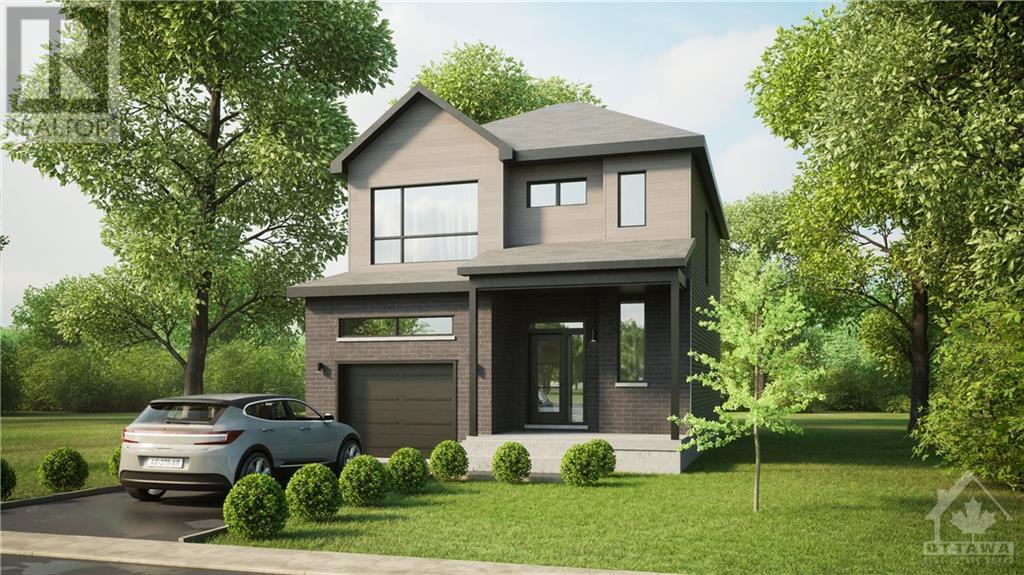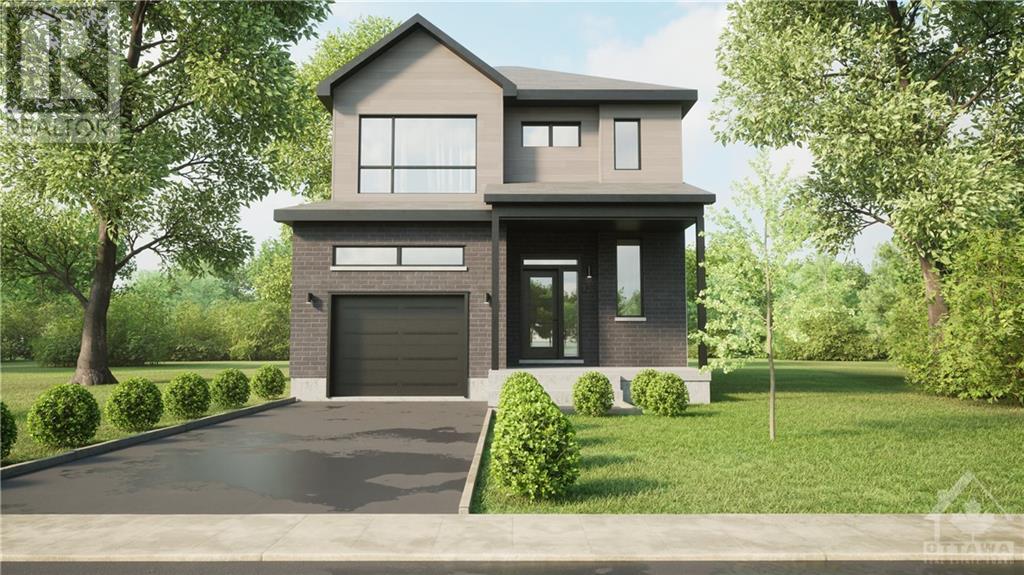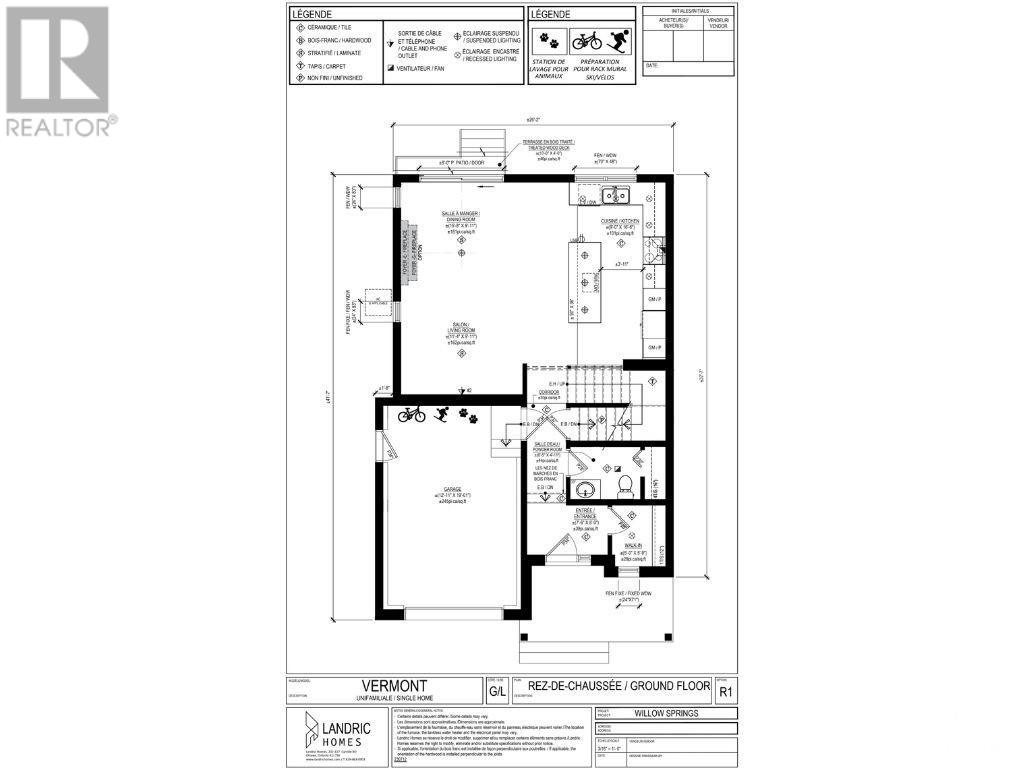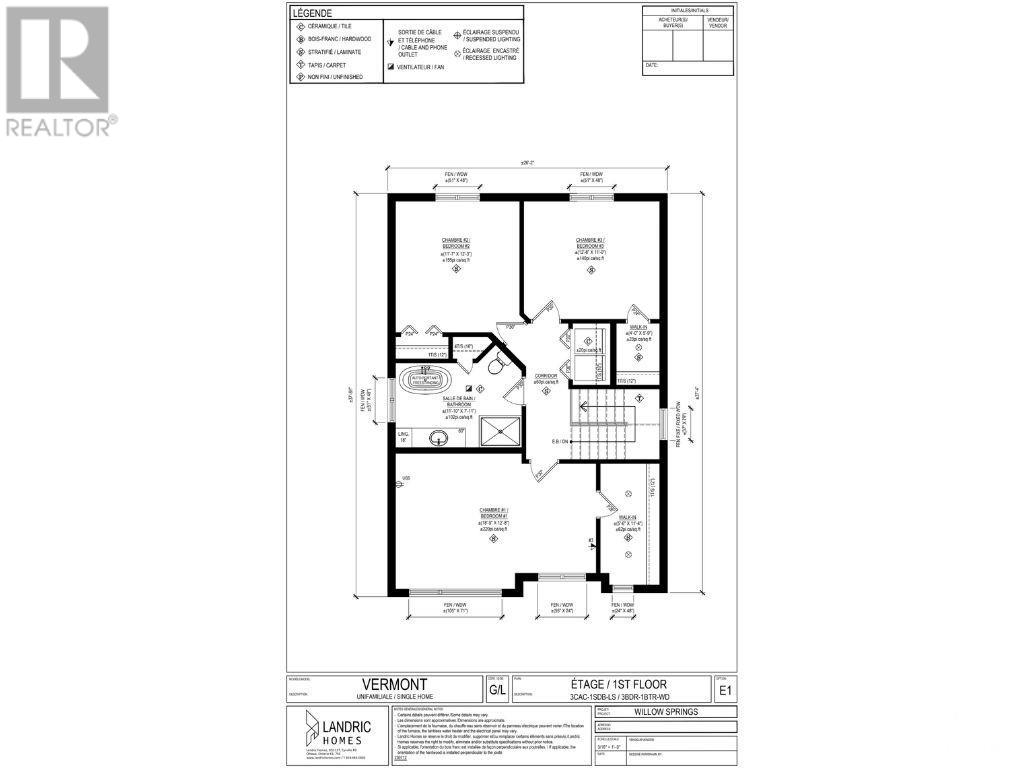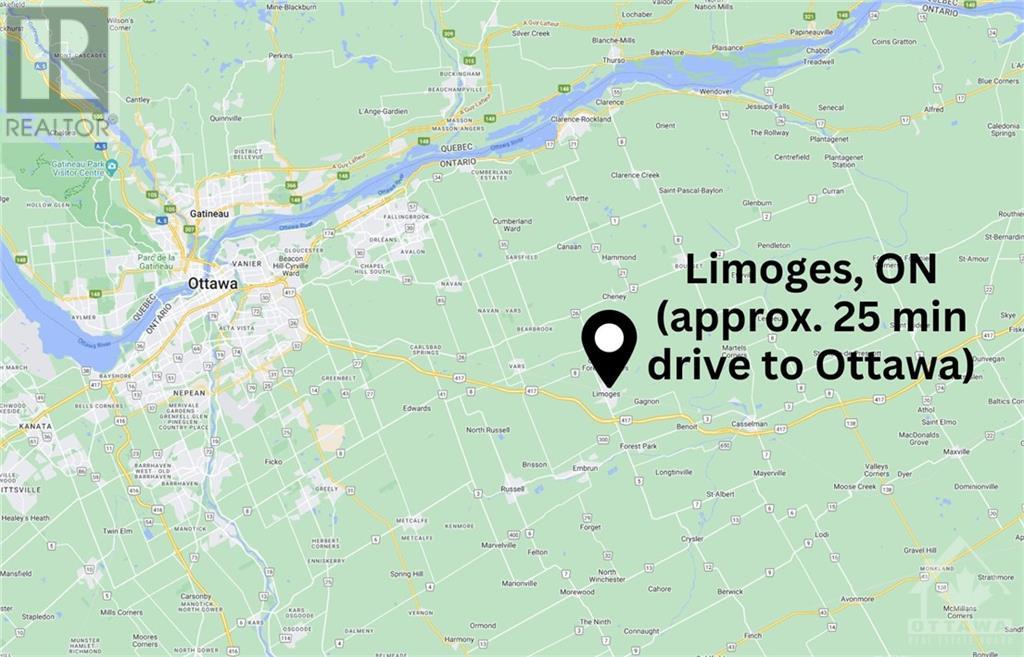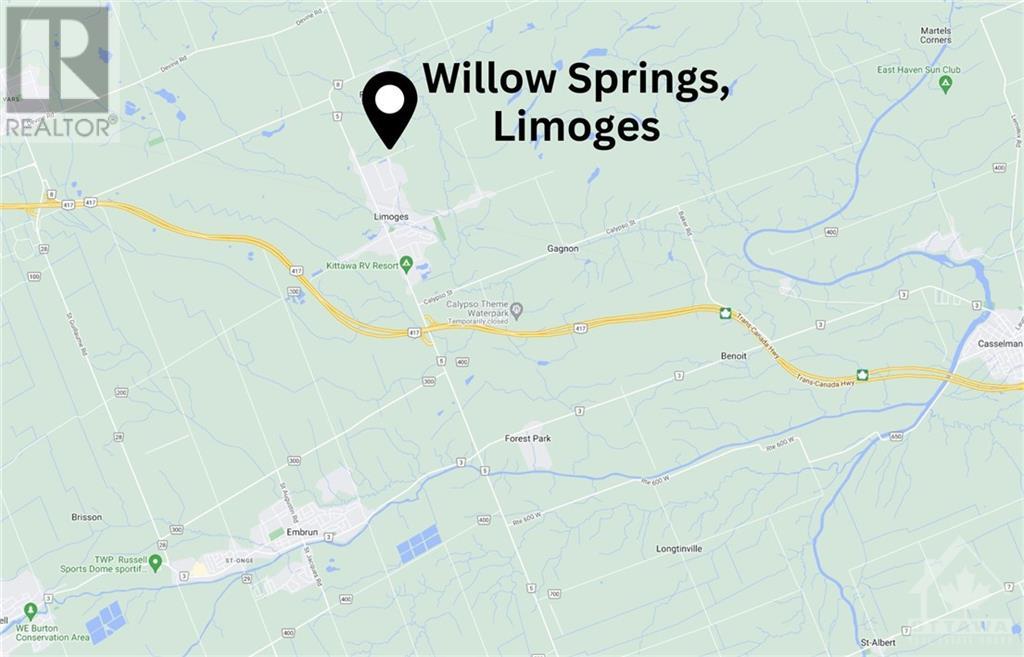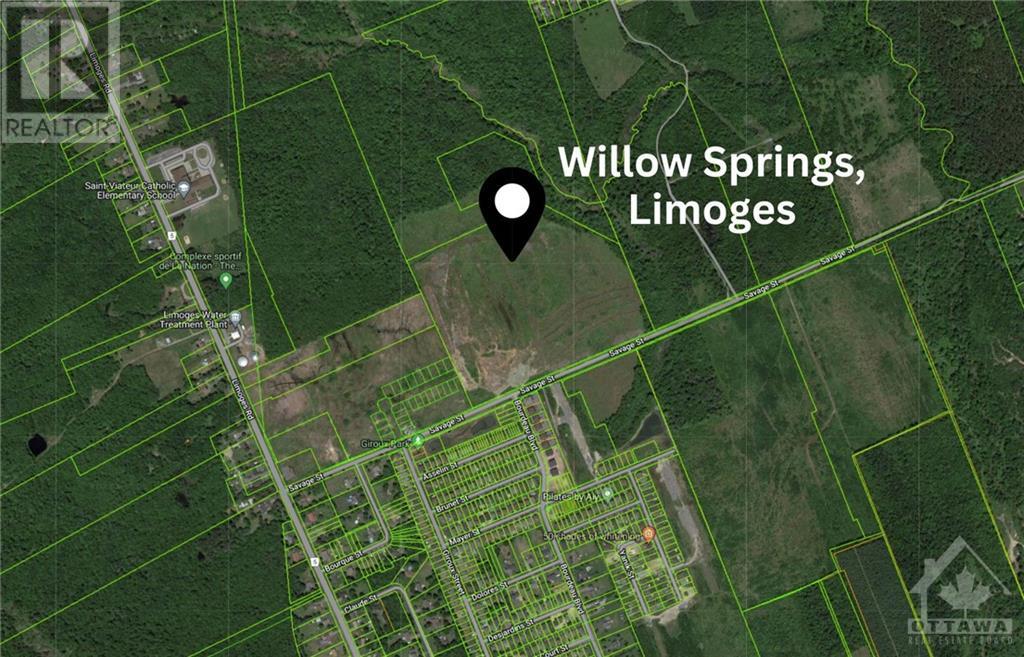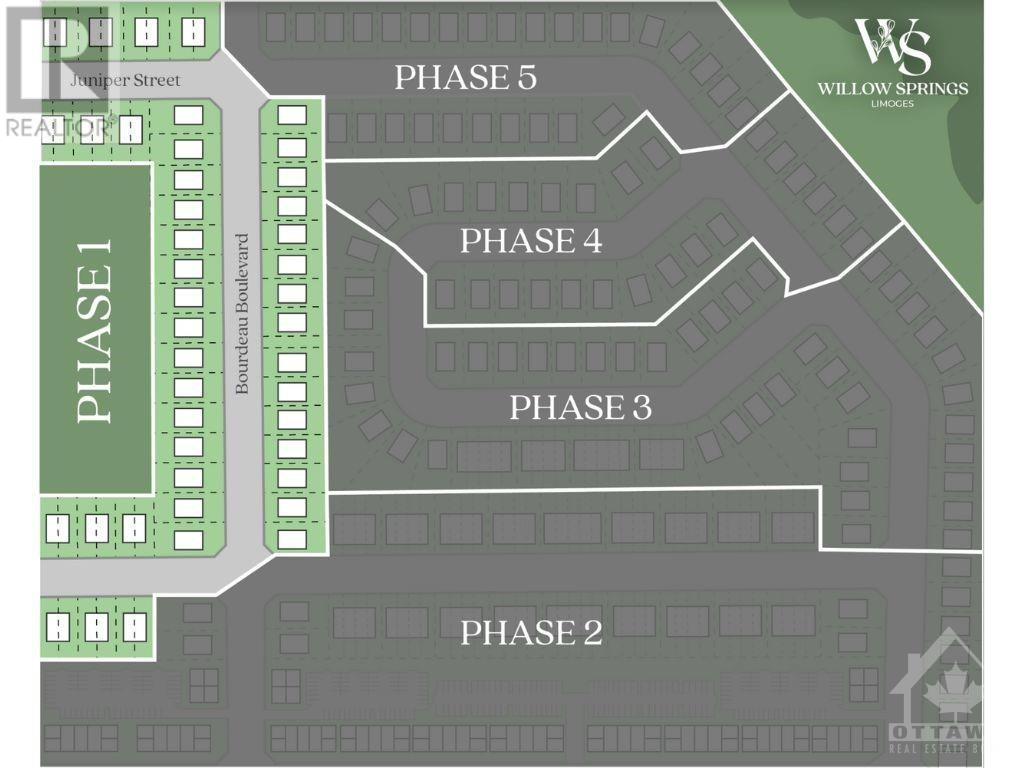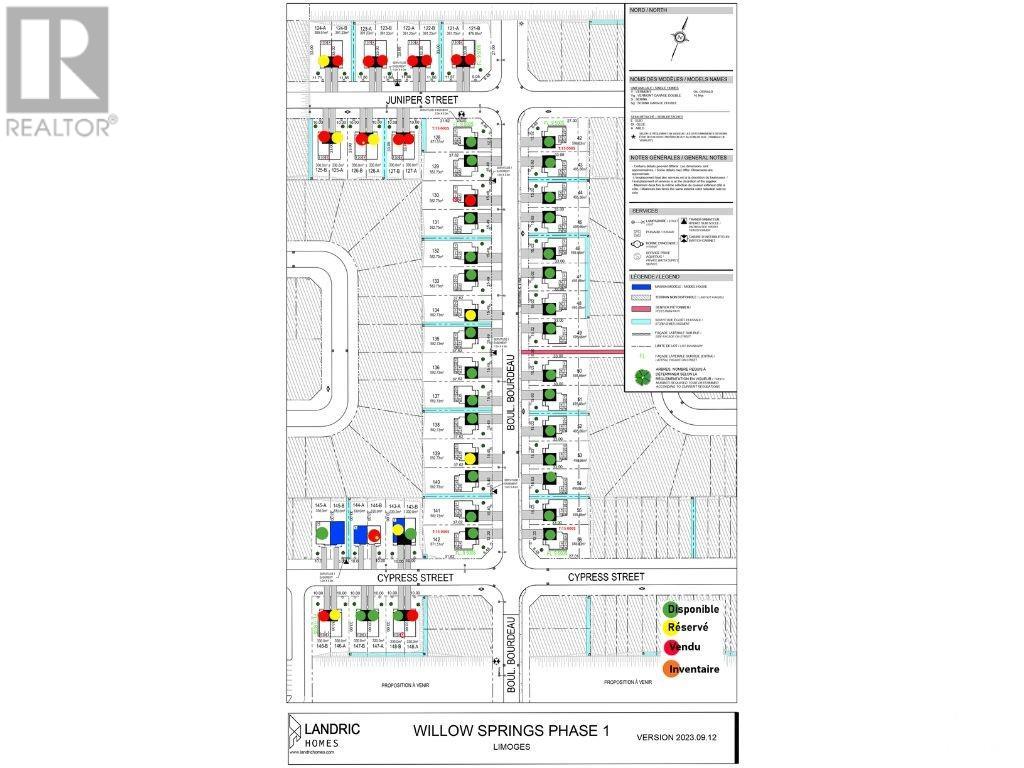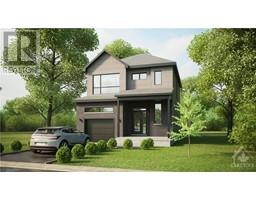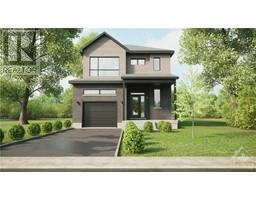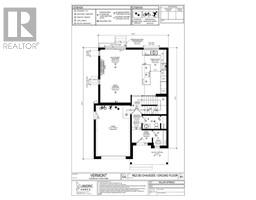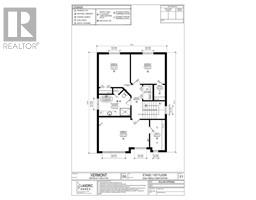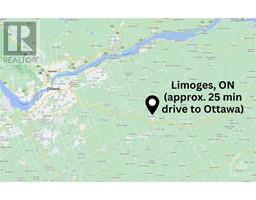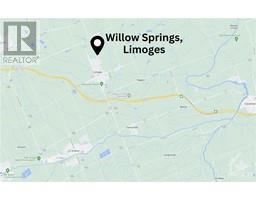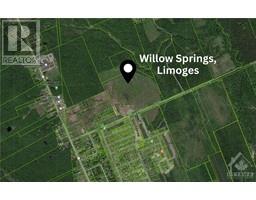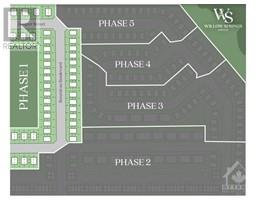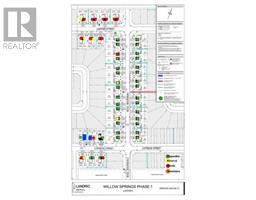47 Bourdeau Boulevard Limoges, Ontario K0A 2M0
$599,900
OPEN HOUSE SUNDAY 2-4 PM @ 87 RUTILE ST, ROCKLAND. Welcome to Willow Springs! Discover the allure of this brand-new community, strategically located to provide a blend of rural tranquility, access to amenities, and a mere 25-min drive to Ottawa. Crafted by Landric Homes (a.k.a. the multi-awardwinning ‘Construction Lavérendrye’ in Québec), this to-be-built 2-story home is sure to leave you in awe. This 'The Vermont' model offers 1742sq/ft of living space, 3 bedrooms, 1.5 baths, 1-car garage, open concept living, and lots of enjoyable features. Construction Lavérendrye, celebrated for their expertise, excellence, and timely project delivery, consistently upholds these high standards in every new development. Explore Limoges: reputable schools, sports complexes, ample local events, low crime rates, picturesque Larose Forest, Canada’s largest themed water park (Calypso), and more. Closings as early as July 2024. Prices & specs may change. Various floor plans & price options available (id:50133)
Open House
This property has open houses!
2:00 pm
Ends at:4:00 pm
Property Details
| MLS® Number | 1370874 |
| Property Type | Single Family |
| Neigbourhood | Willow Springs - Limoges |
| Parking Space Total | 4 |
Building
| Bathroom Total | 2 |
| Bedrooms Above Ground | 3 |
| Bedrooms Total | 3 |
| Appliances | Hood Fan |
| Basement Development | Unfinished |
| Basement Type | Full (unfinished) |
| Constructed Date | 2024 |
| Construction Style Attachment | Detached |
| Cooling Type | None |
| Exterior Finish | Aluminum Siding, Brick, Siding |
| Flooring Type | Wall-to-wall Carpet, Laminate, Ceramic |
| Foundation Type | Poured Concrete |
| Half Bath Total | 1 |
| Heating Fuel | Natural Gas |
| Heating Type | Forced Air |
| Stories Total | 2 |
| Type | House |
| Utility Water | Municipal Water |
Parking
| Attached Garage | |
| Surfaced |
Land
| Acreage | No |
| Sewer | Municipal Sewage System |
| Size Depth | 123 Ft ,5 In |
| Size Frontage | 50 Ft ,10 In |
| Size Irregular | 50.8 Ft X 123.4 Ft |
| Size Total Text | 50.8 Ft X 123.4 Ft |
| Zoning Description | Residential |
Rooms
| Level | Type | Length | Width | Dimensions |
|---|---|---|---|---|
| Second Level | Bedroom | 18'9" x 12'8" | ||
| Second Level | Other | 5'6" x 11'4" | ||
| Second Level | 4pc Bathroom | 11'10" x 7'11" | ||
| Second Level | Bedroom | 11'8" x 12'3" | ||
| Second Level | Bedroom | 12'8" x 11'0" | ||
| Second Level | Other | 4'0" x 5'9" | ||
| Main Level | Foyer | 7'6" x 5'0" | ||
| Main Level | Other | 5'0" x 5'9" | ||
| Main Level | 2pc Bathroom | 6'5" x 4'11" | ||
| Main Level | Living Room | 11'4" x 9'11" | ||
| Main Level | Dining Room | 15'1" x 9'11" | ||
| Main Level | Kitchen | 9'1" x 16'6" |
https://www.realtor.ca/real-estate/26327929/47-bourdeau-boulevard-limoges-willow-springs-limoges
Contact Us
Contact us for more information

Mathieu Fournier
Salesperson
901 Notre Dame St
Embrun, Ontario K0A 1W0
(613) 878-0015
(613) 830-0759

Yvan Fournier
Salesperson
www.yvanfournier.ca
901 Notre Dame St
Embrun, Ontario K0A 1W0
(613) 878-0015
(613) 830-0759
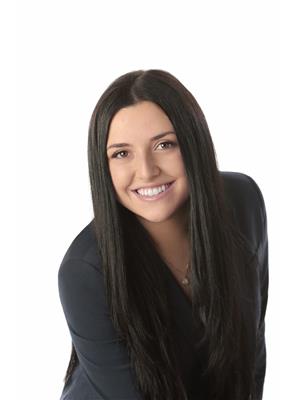
Jessica Fournier
Salesperson
www.fournierrealestategroup.ca
Fournier RE Group, Royal Lepage Performance
901 Notre Dame St
Embrun, Ontario K0A 1W0
(613) 878-0015
(613) 830-0759

