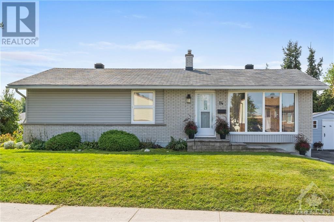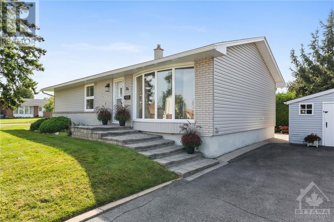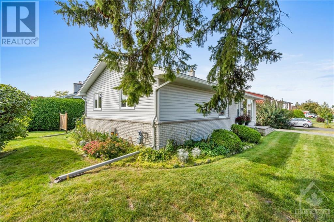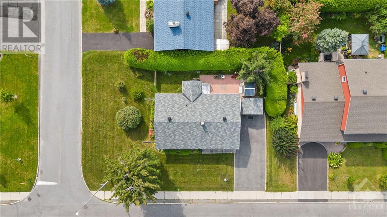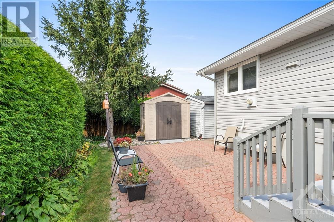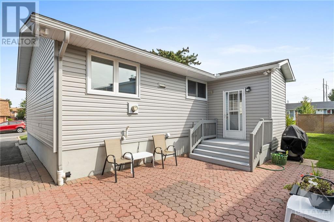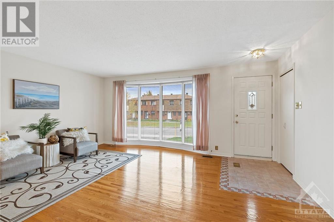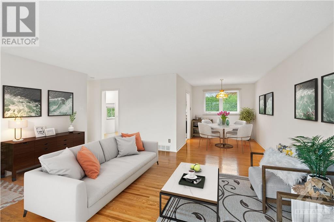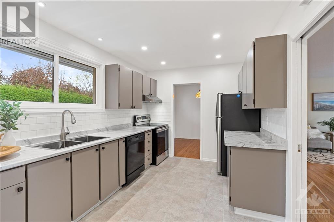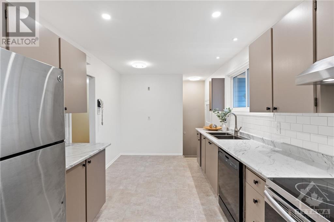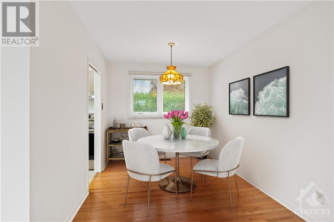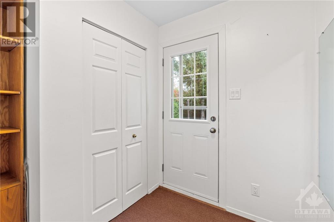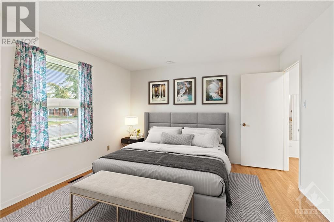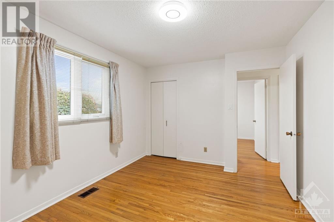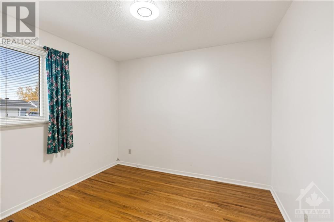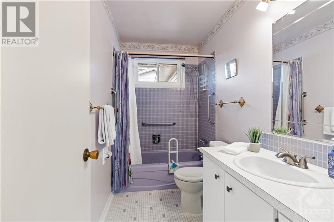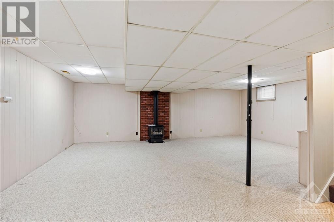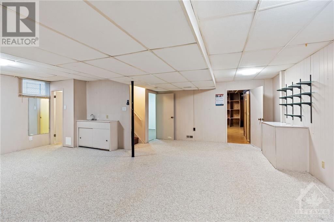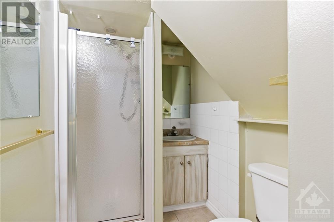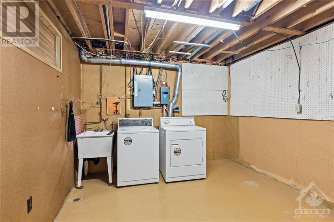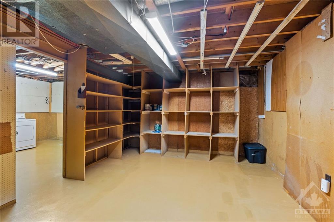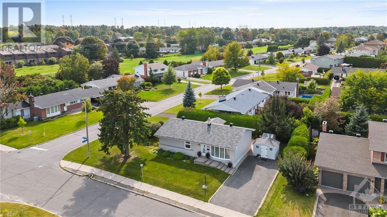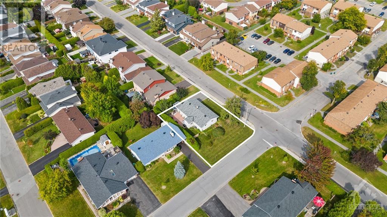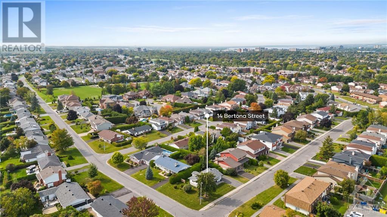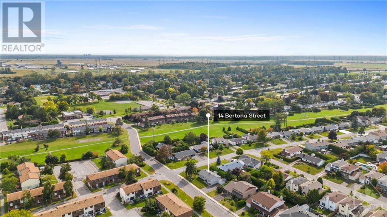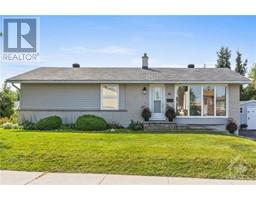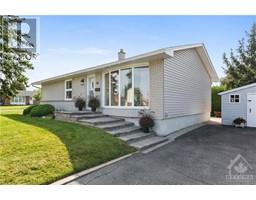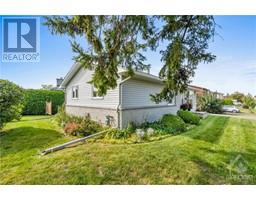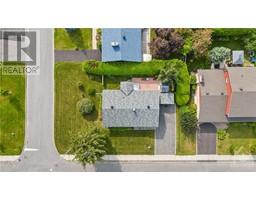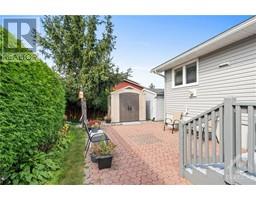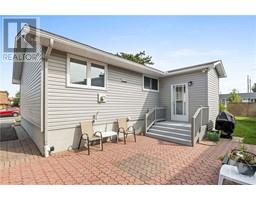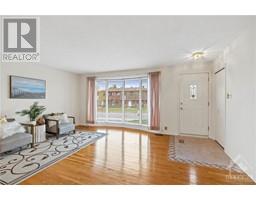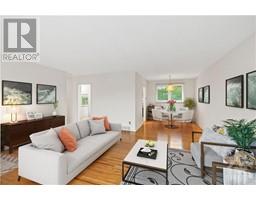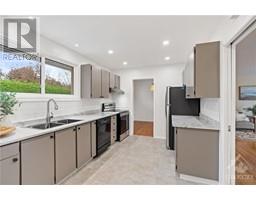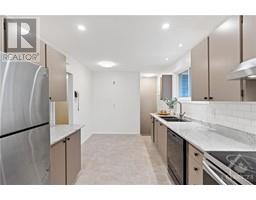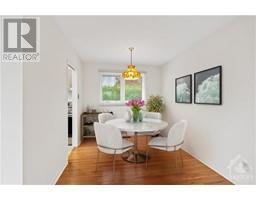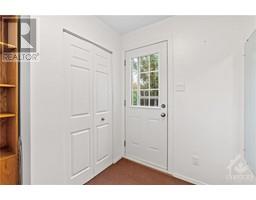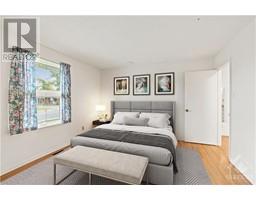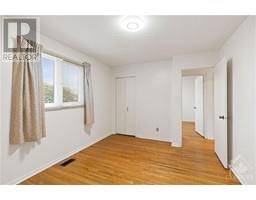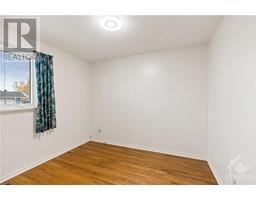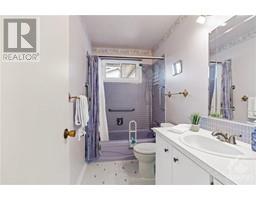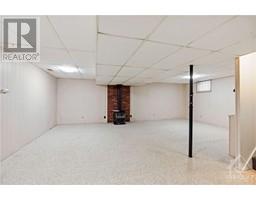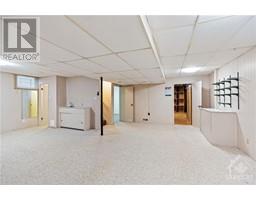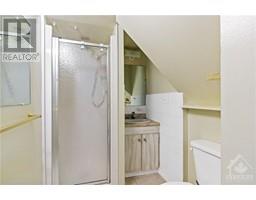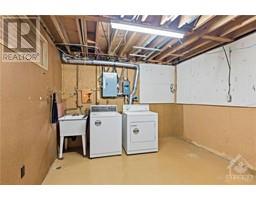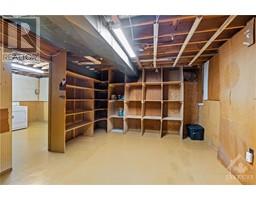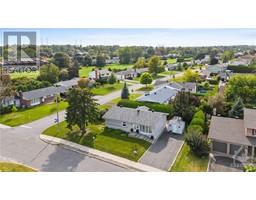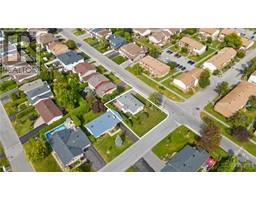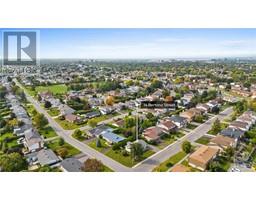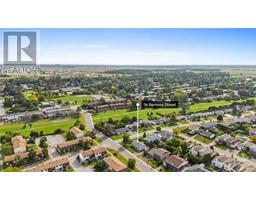14 Bertona Street Ottawa, Ontario K2G 0W1
$649,000
This delightful bungalow, nestled on a corner lot in a highly desirable central location, offers a unique blend of convenience and potential. Ideal for both families and students attending Algonquin College or Carleton University this home has a separate back entrance, making it an excellent choice for those seeking a multi-unit dwelling or an income-generating rental property. The fully finished lower level, complete with a convenient half-bath, enhances the potential for versatile living arrangements. The original owners have made thoughtful updates including a recent kitchen renovation and all supporting systems of this home have been updated making it turn key. Mature cedar hedges enclose the private backyard, with 2 sheds providing convenient storage and a secluded space to relax. This property offers a rare combination of location, modern amenities, income potential, and the freedom to customize to your taste. Don't miss the opportunity to make this charming house your own. (id:50133)
Property Details
| MLS® Number | 1362012 |
| Property Type | Single Family |
| Neigbourhood | Craig Henry/Woodvale |
| Amenities Near By | Public Transit, Recreation Nearby, Shopping |
| Community Features | Family Oriented, School Bus |
| Features | Corner Site |
| Parking Space Total | 4 |
| Storage Type | Storage Shed |
| Structure | Patio(s) |
Building
| Bathroom Total | 2 |
| Bedrooms Above Ground | 3 |
| Bedrooms Below Ground | 1 |
| Bedrooms Total | 4 |
| Appliances | Refrigerator, Dishwasher, Dryer, Hood Fan, Stove, Washer, Blinds |
| Architectural Style | Bungalow |
| Basement Development | Finished |
| Basement Type | Full (finished) |
| Constructed Date | 1968 |
| Construction Style Attachment | Detached |
| Cooling Type | Central Air Conditioning |
| Exterior Finish | Brick, Siding |
| Fixture | Drapes/window Coverings |
| Flooring Type | Wall-to-wall Carpet, Hardwood, Linoleum |
| Foundation Type | Poured Concrete |
| Heating Fuel | Natural Gas |
| Heating Type | Forced Air |
| Stories Total | 1 |
| Type | House |
| Utility Water | Municipal Water |
Parking
| Surfaced |
Land
| Acreage | No |
| Land Amenities | Public Transit, Recreation Nearby, Shopping |
| Landscape Features | Land / Yard Lined With Hedges, Landscaped |
| Sewer | Municipal Sewage System |
| Size Depth | 64 Ft ,11 In |
| Size Frontage | 99 Ft ,11 In |
| Size Irregular | 99.89 Ft X 64.93 Ft |
| Size Total Text | 99.89 Ft X 64.93 Ft |
| Zoning Description | R1ff |
Rooms
| Level | Type | Length | Width | Dimensions |
|---|---|---|---|---|
| Lower Level | Recreation Room | 22'1" x 24'7" | ||
| Lower Level | Bedroom | 12'0” x 11'8" | ||
| Lower Level | 3pc Bathroom | 7'11" x 5'3" | ||
| Lower Level | Laundry Room | 10'7" x 11'11" | ||
| Main Level | Foyer | 7'3" x 7'8" | ||
| Main Level | Living Room | 17'7" x 16'8" | ||
| Main Level | Dining Room | 8'10" x 9'8" | ||
| Main Level | Kitchen | 14'5" x 9'4" | ||
| Main Level | 4pc Bathroom | 4'10" x 9'4" | ||
| Main Level | Bedroom | 10'3" x 13'3" | ||
| Main Level | Bedroom | 10'3" x 9'4" | ||
| Main Level | Primary Bedroom | 11'9" x 12'4" |
https://www.realtor.ca/real-estate/26219366/14-bertona-street-ottawa-craig-henrywoodvale
Contact Us
Contact us for more information
Lanna Mcglade
Salesperson
8221 Campeau Drive, Unit B
Kanata, Ontario K2T 0A2
(613) 755-2278
(613) 755-2279
www.innovationrealty.ca

