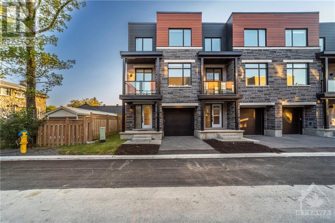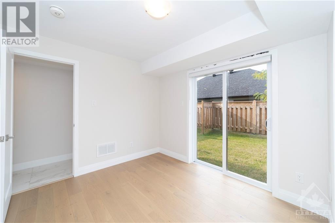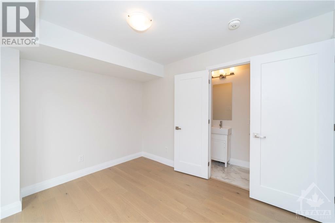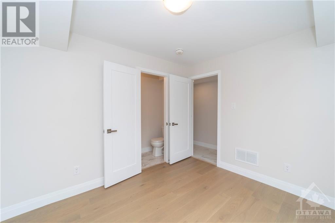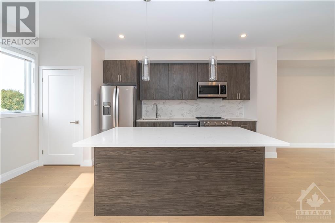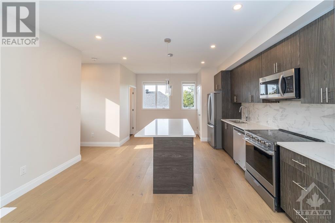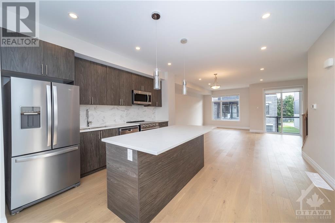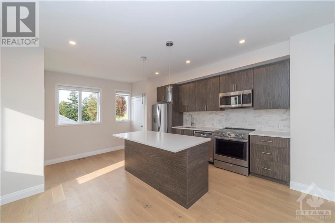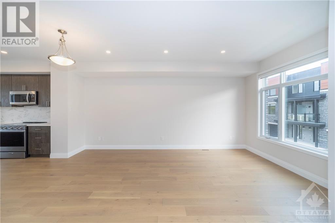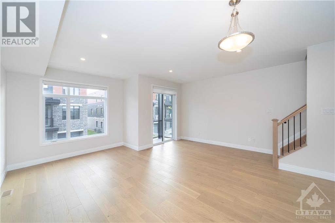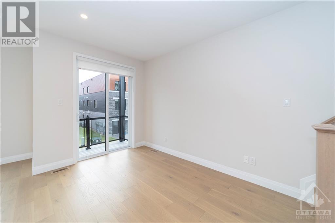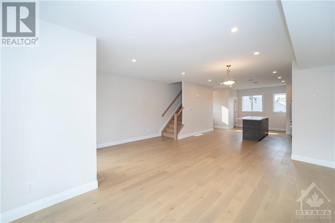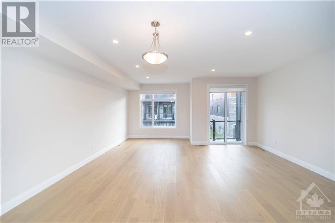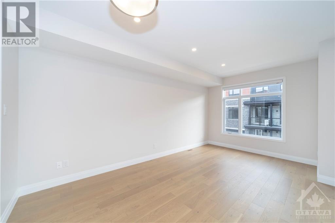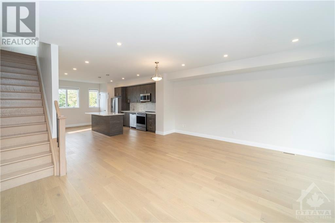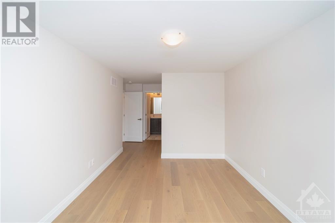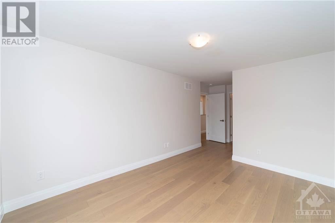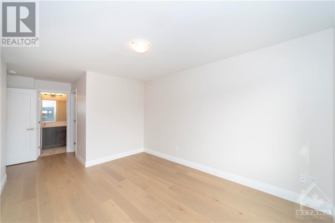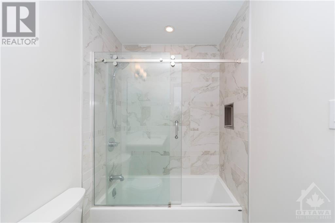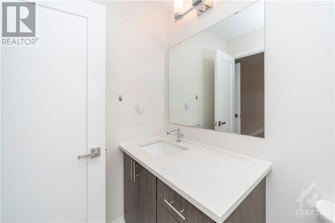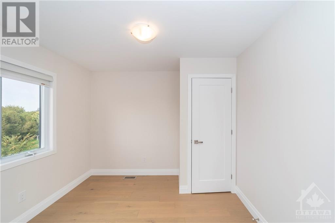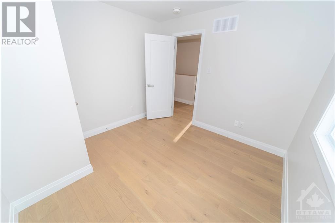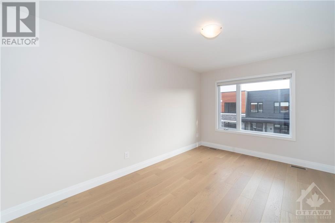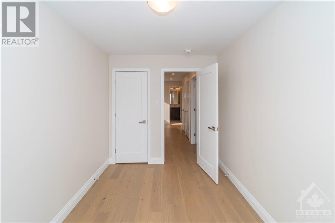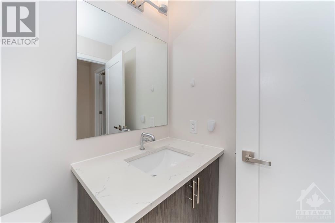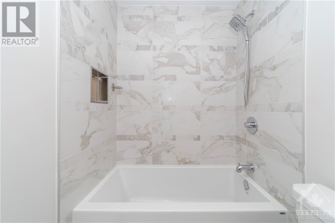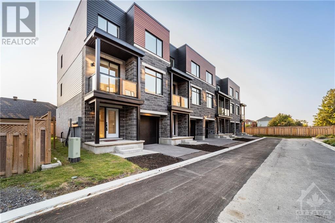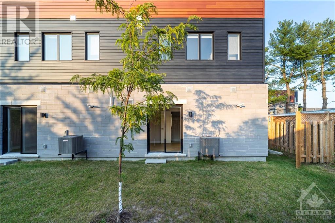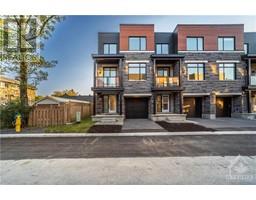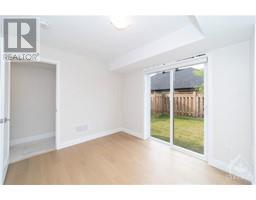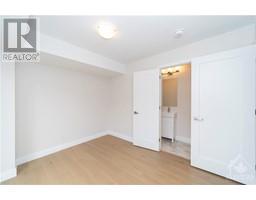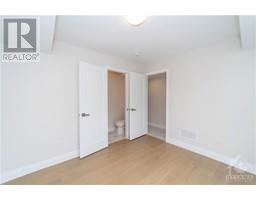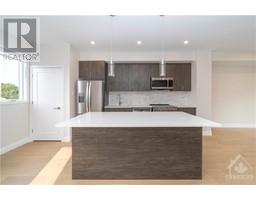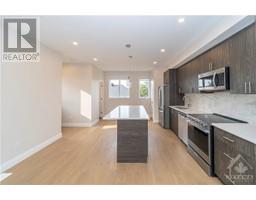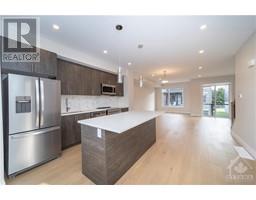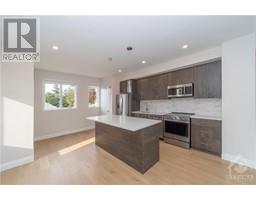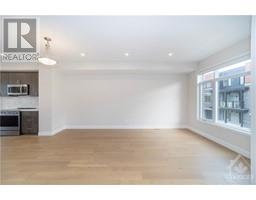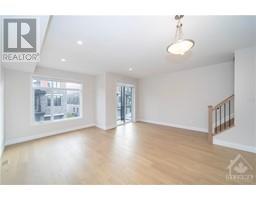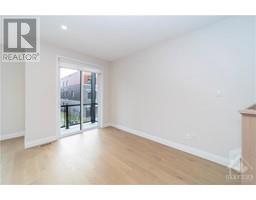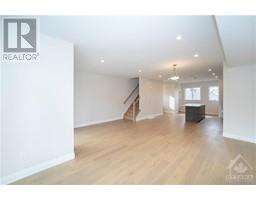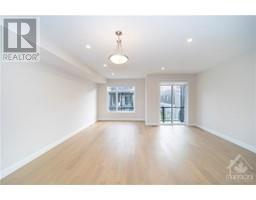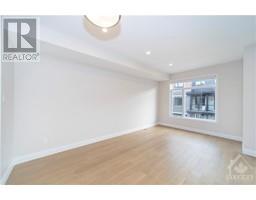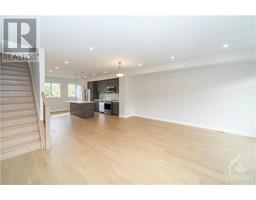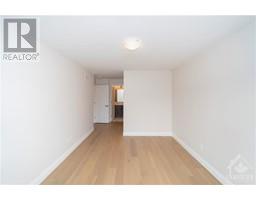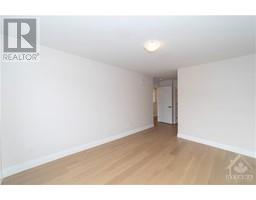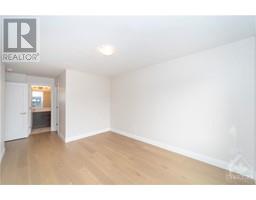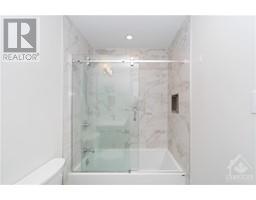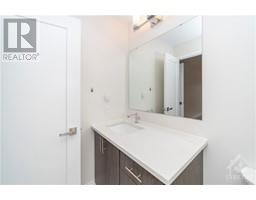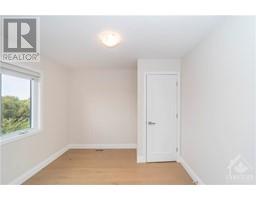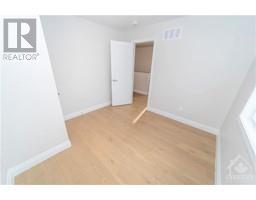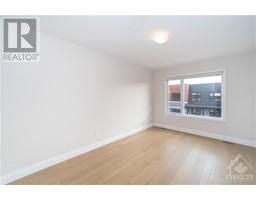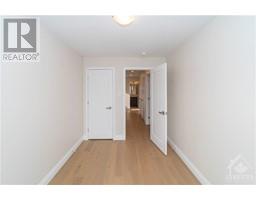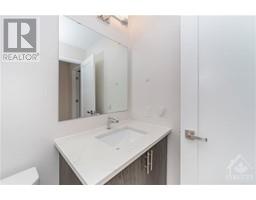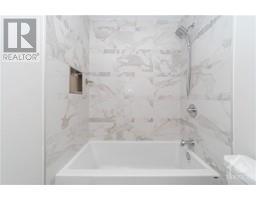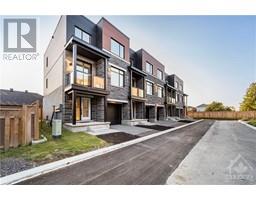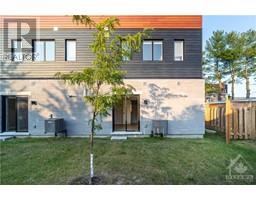809 Star Private Ottawa, Ontario K2L 1W2
$2,750 Monthly
Experience modern luxury with high-end finishes, including elegant hardwood & ceramic flooring, quartz countertops & top-of-the-line appliances. Boasting 4 bedrooms, 2 feature ensuite baths, & 2 additional baths, this home offers space & convenience. The open-concept design fills every corner with natural light, creating a welcoming ambiance throughout the 1800 sq.ft. of living space. The kitchen is a chef's dream, complete with a spacious island & bar seating. The combined living/dining area is thoughtfully laid out & it opens up to a charming balcony. Retreat to the primary bedroom, including a walk-in closet, ensuite bath & an oversized window that floods the room with light. Nestled on a quiet dead-end street, beside a tranquil park, this home offers the perfect blend of serenity & accessibility. You'll enjoy peace & quiet while being just steps from the mall, Farmboy, cozy pubs & even Dairy Queen. Fall in love with this sought-after neighbourhood! No Pets & Non-Smokers preferred. (id:50133)
Property Details
| MLS® Number | 1370959 |
| Property Type | Single Family |
| Neigbourhood | Hazeldean |
| Amenities Near By | Public Transit, Recreation Nearby, Shopping |
| Community Features | Family Oriented |
| Features | Cul-de-sac, Park Setting, Corner Site, Balcony, Automatic Garage Door Opener |
| Parking Space Total | 2 |
Building
| Bathroom Total | 4 |
| Bedrooms Above Ground | 4 |
| Bedrooms Total | 4 |
| Amenities | Laundry - In Suite |
| Appliances | Refrigerator, Dishwasher, Dryer, Microwave Range Hood Combo, Stove, Washer, Blinds |
| Basement Development | Not Applicable |
| Basement Features | Slab |
| Basement Type | Unknown (not Applicable) |
| Constructed Date | 2022 |
| Cooling Type | Central Air Conditioning, Air Exchanger |
| Exterior Finish | Stone |
| Fire Protection | Smoke Detectors |
| Fixture | Drapes/window Coverings |
| Flooring Type | Hardwood, Ceramic |
| Half Bath Total | 1 |
| Heating Fuel | Natural Gas |
| Heating Type | Forced Air |
| Stories Total | 3 |
| Type | Row / Townhouse |
| Utility Water | Municipal Water |
Parking
| Attached Garage | |
| Inside Entry | |
| Surfaced |
Land
| Acreage | No |
| Land Amenities | Public Transit, Recreation Nearby, Shopping |
| Sewer | Municipal Sewage System |
| Size Depth | 71 Ft ,11 In |
| Size Frontage | 29 Ft |
| Size Irregular | 29 Ft X 71.9 Ft |
| Size Total Text | 29 Ft X 71.9 Ft |
| Zoning Description | R3b |
Rooms
| Level | Type | Length | Width | Dimensions |
|---|---|---|---|---|
| Second Level | Kitchen | 18'0" x 17'11" | ||
| Second Level | Living Room/dining Room | 18'8" x 18'6" | ||
| Third Level | Primary Bedroom | 10'2" x 13'8" | ||
| Third Level | 3pc Ensuite Bath | 8'8" x 4'11" | ||
| Third Level | Bedroom | 10'0" x 9'10" | ||
| Third Level | 3pc Bathroom | 7'11" x 5'0" | ||
| Third Level | Bedroom | 8'0" x 11'2" | ||
| Main Level | Foyer | 7'1" x 26'10" | ||
| Main Level | Bedroom | 11'2" x 9'6" | ||
| Main Level | 3pc Ensuite Bath | 10'9" x 2'11" |
https://www.realtor.ca/real-estate/26330969/809-star-private-ottawa-hazeldean
Contact Us
Contact us for more information

Shawn Henderson
Salesperson
www.shawnhenderson.ca
610 Bronson Avenue
Ottawa, ON K1S 4E6
(613) 236-5959
(613) 236-1515
www.hallmarkottawa.com
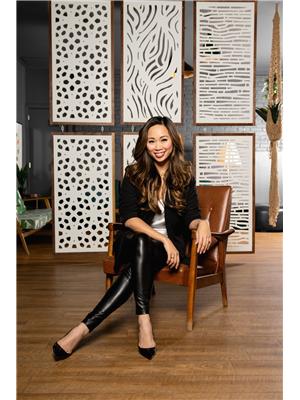
Anh Kim Tran
Salesperson
www.teamtran.ca/
610 Bronson Avenue
Ottawa, ON K1S 4E6
(613) 236-5959
(613) 236-1515
www.hallmarkottawa.com

